Powder Room Design Ideas with a Vessel Sink and Wallpaper
Refine by:
Budget
Sort by:Popular Today
181 - 200 of 255 photos
Item 1 of 3
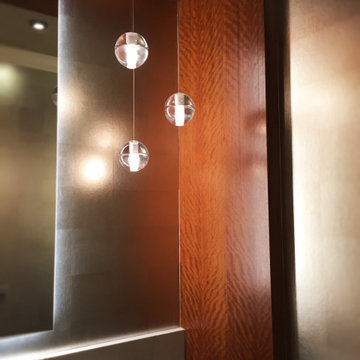
The Powder Room - a small space with big impact! A Mahogany soffit frames the wall hung quartzite vanity, back lit mirror and Bocci accent lighting reflect the ethereal glow of matte silver leaf wallcovering.
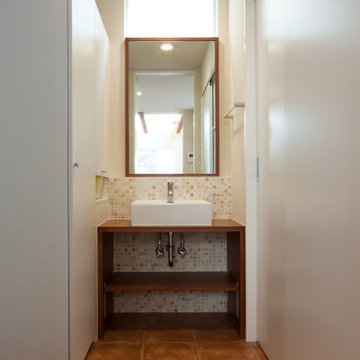
Photo of a powder room in Tokyo Suburbs with open cabinets, brown cabinets, beige tile, mosaic tile, white walls, dark hardwood floors, a vessel sink, wood benchtops, brown floor, brown benchtops, a built-in vanity, wallpaper and wallpaper.
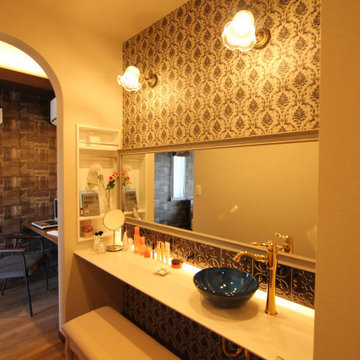
ラグジュアリー空間を楽しむホテルライクなベッドルームや奥様の癒し空間ミセスコーナー完備(秋田市初!?)オシャレな照明、ミラー下部にはダマスク柄のタイルを貼り可愛らしさと優雅さをドッキングした大人の癒し空間に演出しました。
Design ideas for a mid-sized traditional powder room in Other with blue cabinets, brown tile, ceramic tile, brown walls, painted wood floors, a vessel sink, glass benchtops, brown floor, white benchtops, a freestanding vanity, wallpaper and wallpaper.
Design ideas for a mid-sized traditional powder room in Other with blue cabinets, brown tile, ceramic tile, brown walls, painted wood floors, a vessel sink, glass benchtops, brown floor, white benchtops, a freestanding vanity, wallpaper and wallpaper.
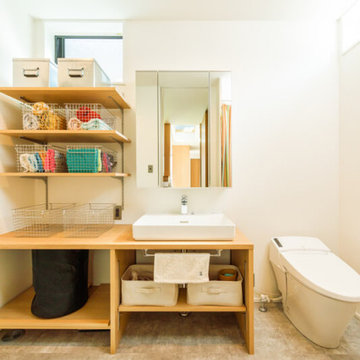
サニタリーもすっきりと明るく、開放的な空間に仕上げました。換気と明かり取りの開口部を高い位置に設けています
Mid-sized modern powder room in Tokyo Suburbs with open cabinets, a wall-mount toilet, beige benchtops, white tile, white walls, light hardwood floors, a vessel sink, beige floor, a built-in vanity, wallpaper, wallpaper, white cabinets and concrete benchtops.
Mid-sized modern powder room in Tokyo Suburbs with open cabinets, a wall-mount toilet, beige benchtops, white tile, white walls, light hardwood floors, a vessel sink, beige floor, a built-in vanity, wallpaper, wallpaper, white cabinets and concrete benchtops.
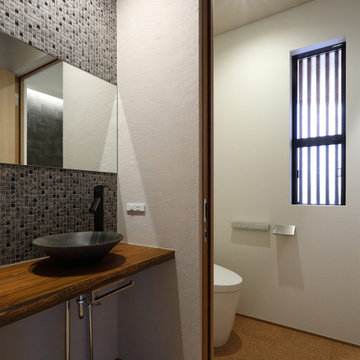
四季の舎 -薪ストーブと自然の庭-|Studio tanpopo-gumi
|撮影|野口 兼史
何気ない日々の日常の中に、四季折々の風景を感じながら家族の時間をゆったりと愉しむ住まい。
Photo of a mid-sized asian powder room in Other with open cabinets, beige cabinets, a two-piece toilet, black and white tile, porcelain tile, black walls, cork floors, a vessel sink, wood benchtops, beige floor, brown benchtops, a built-in vanity and wallpaper.
Photo of a mid-sized asian powder room in Other with open cabinets, beige cabinets, a two-piece toilet, black and white tile, porcelain tile, black walls, cork floors, a vessel sink, wood benchtops, beige floor, brown benchtops, a built-in vanity and wallpaper.
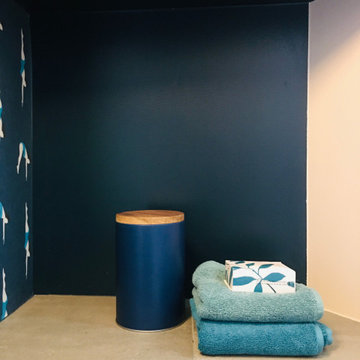
This is an example of a mid-sized eclectic powder room in Paris with flat-panel cabinets, blue cabinets, a wall-mount toilet, beige tile, ceramic tile, pink walls, ceramic floors, a vessel sink, laminate benchtops, beige floor, blue benchtops, a floating vanity, wallpaper and wallpaper.
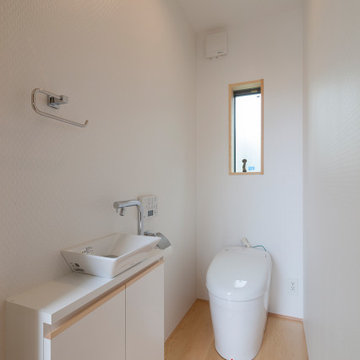
1階トイレ。右手がお母さんの部屋になるので壁内には吸音材を入れています。
Design ideas for a mid-sized powder room in Tokyo with a one-piece toilet, white walls, light hardwood floors, a vessel sink, white benchtops, wallpaper and wallpaper.
Design ideas for a mid-sized powder room in Tokyo with a one-piece toilet, white walls, light hardwood floors, a vessel sink, white benchtops, wallpaper and wallpaper.
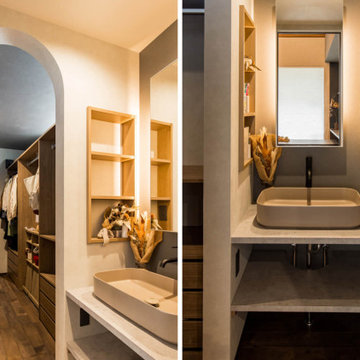
WICを抜けたらそのまま洗面台へ。広々収納に使える造作の棚。よく見ると左下にコンセントがあり、ドライヤーに便利。左側に設置されたニッチには隠しコンセントも設置されています。
Modern powder room in Other with beige cabinets, beige tile, beige walls, dark hardwood floors, a vessel sink, wood benchtops, beige floor, beige benchtops, a built-in vanity, wallpaper and wallpaper.
Modern powder room in Other with beige cabinets, beige tile, beige walls, dark hardwood floors, a vessel sink, wood benchtops, beige floor, beige benchtops, a built-in vanity, wallpaper and wallpaper.
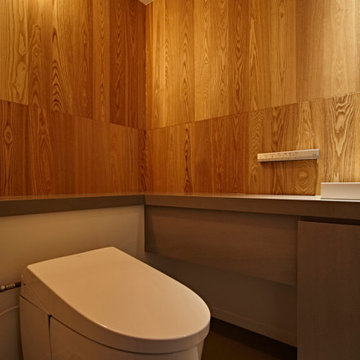
Inspiration for a mid-sized contemporary powder room in Tokyo with beaded inset cabinets, grey cabinets, a one-piece toilet, ceramic tile, brown walls, vinyl floors, a vessel sink, solid surface benchtops, grey floor, white benchtops, a built-in vanity, wallpaper and wood walls.
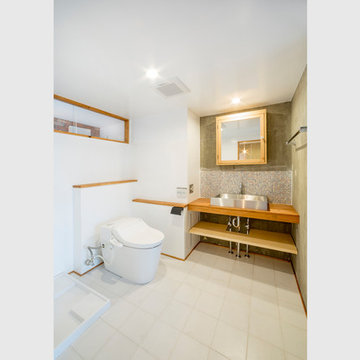
我孫子の家1(路地裏のある家) Photo:河野謙一
Design ideas for a mid-sized modern powder room in Other with open cabinets, brown cabinets, a one-piece toilet, multi-coloured tile, porcelain tile, white walls, porcelain floors, a vessel sink, wood benchtops, white floor, brown benchtops, a built-in vanity, wallpaper and wallpaper.
Design ideas for a mid-sized modern powder room in Other with open cabinets, brown cabinets, a one-piece toilet, multi-coloured tile, porcelain tile, white walls, porcelain floors, a vessel sink, wood benchtops, white floor, brown benchtops, a built-in vanity, wallpaper and wallpaper.
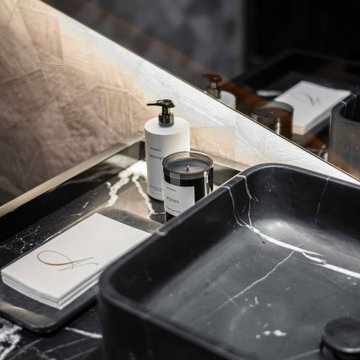
This is an example of a mid-sized contemporary powder room in Miami with flat-panel cabinets, black cabinets, a one-piece toilet, black tile, marble, grey walls, concrete floors, a vessel sink, marble benchtops, grey floor, black benchtops, a built-in vanity, wallpaper and wallpaper.
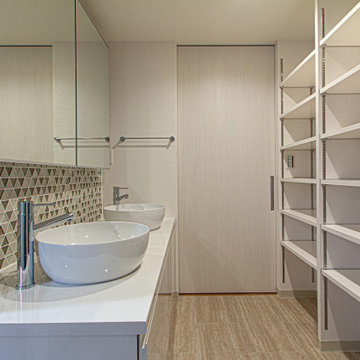
洗面所って、意外とモノにあふれています。そこで、棚や洗濯モノを乾かすバーを設置した、収納できる洗面所を設計しました。ミラーボックスも開けると収納になり、洗面ボウルも2つ。朝の忙しい時間にも、しっかり使える洗面所になりました。
Photo of a mid-sized country powder room in Other with beaded inset cabinets, white cabinets, beige tile, glass tile, beige walls, travertine floors, a vessel sink, laminate benchtops, beige floor, white benchtops, a built-in vanity and wallpaper.
Photo of a mid-sized country powder room in Other with beaded inset cabinets, white cabinets, beige tile, glass tile, beige walls, travertine floors, a vessel sink, laminate benchtops, beige floor, white benchtops, a built-in vanity and wallpaper.
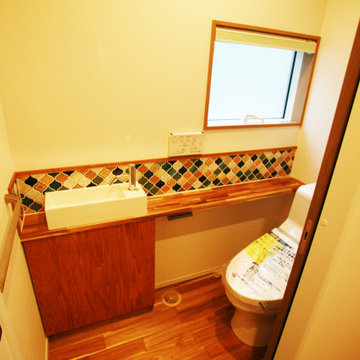
Inspiration for a mid-sized scandinavian powder room in Other with beaded inset cabinets, medium wood cabinets, a one-piece toilet, white walls, medium hardwood floors, a vessel sink, brown floor, white benchtops, a built-in vanity, wallpaper and wallpaper.
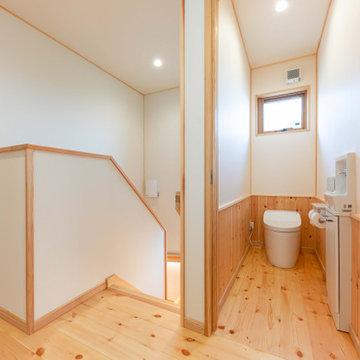
当社オリジナル造作洗面台です。
深型の洗面を埋め込み機能性を保ちました。
さらに、カウンターには防水塗装を施して水を吸わないようにしています。
Inspiration for a small powder room in Other with furniture-like cabinets, brown cabinets, a one-piece toilet, white walls, light hardwood floors, a vessel sink, stainless steel benchtops, brown floor, brown benchtops, a freestanding vanity, wallpaper and wallpaper.
Inspiration for a small powder room in Other with furniture-like cabinets, brown cabinets, a one-piece toilet, white walls, light hardwood floors, a vessel sink, stainless steel benchtops, brown floor, brown benchtops, a freestanding vanity, wallpaper and wallpaper.
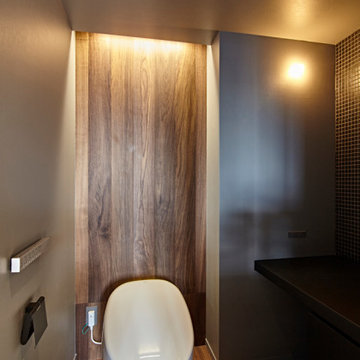
Mid-sized contemporary powder room in Tokyo with a built-in vanity, beaded inset cabinets, black cabinets, solid surface benchtops, white benchtops, a one-piece toilet, black tile, ceramic tile, grey walls, dark hardwood floors, a vessel sink, brown floor, wallpaper and wood walls.
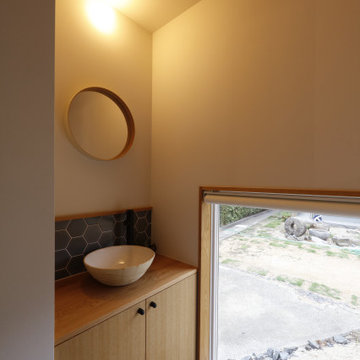
トイレの前にある洗面化粧台。
玄関からもアクセスのいい位置にあるので、帰ってきてすぐに手洗いができます。
洗面ボウルはお施主様自ら陶芸で焼いたもので、素敵な雰囲気です。
Photo of a powder room in Other with medium wood cabinets, gray tile, white walls, a vessel sink, wood benchtops, grey floor, brown benchtops, a built-in vanity, wallpaper and wallpaper.
Photo of a powder room in Other with medium wood cabinets, gray tile, white walls, a vessel sink, wood benchtops, grey floor, brown benchtops, a built-in vanity, wallpaper and wallpaper.
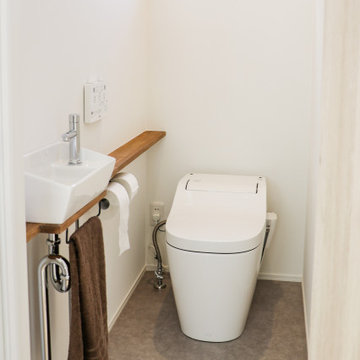
Photo of a modern powder room in Other with a one-piece toilet, white walls, vinyl floors, a vessel sink, grey floor, wallpaper and wallpaper.
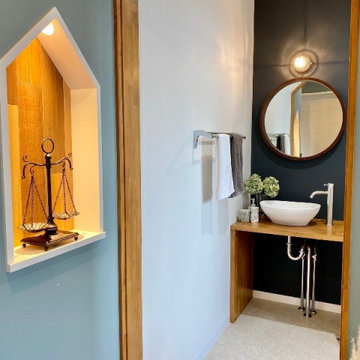
玄関を上がって右に曲がるとそのまま手を洗うことができる生活動線。
造作ならではのデザイン性あふれる洗面台がマッチします。
濃紺のアクセントクロスが空間を引き締めます。
This is an example of a scandinavian powder room in Other with a vessel sink, white floor, brown benchtops, a freestanding vanity, wallpaper and wallpaper.
This is an example of a scandinavian powder room in Other with a vessel sink, white floor, brown benchtops, a freestanding vanity, wallpaper and wallpaper.
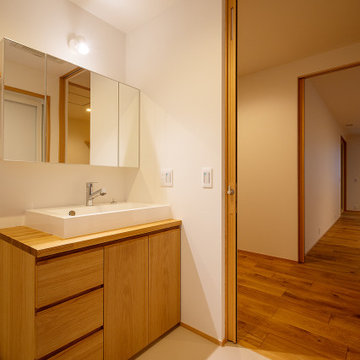
親世帯のための洗面脱衣室。洗面は使用者の身長に合わせ高さを調整しました。鏡台内部と洗面台下部に収納を多く設けました。床は耐水性の高いビニル素材を採用しました。
Design ideas for a small powder room in Other with flat-panel cabinets, white cabinets, white walls, vinyl floors, a vessel sink, wood benchtops, beige floor, white benchtops, a built-in vanity, wallpaper and wallpaper.
Design ideas for a small powder room in Other with flat-panel cabinets, white cabinets, white walls, vinyl floors, a vessel sink, wood benchtops, beige floor, white benchtops, a built-in vanity, wallpaper and wallpaper.
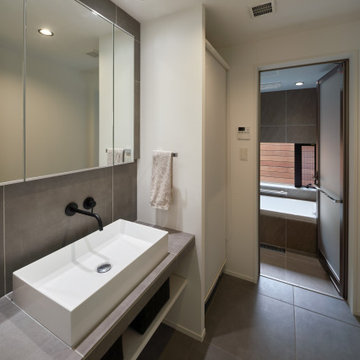
Small modern powder room in Other with open cabinets, white cabinets, gray tile, ceramic tile, grey walls, ceramic floors, a vessel sink, grey floor, grey benchtops, a built-in vanity and wallpaper.
Powder Room Design Ideas with a Vessel Sink and Wallpaper
10