Powder Room Design Ideas with a Vessel Sink and Wallpaper
Refine by:
Budget
Sort by:Popular Today
161 - 180 of 255 photos
Item 1 of 3
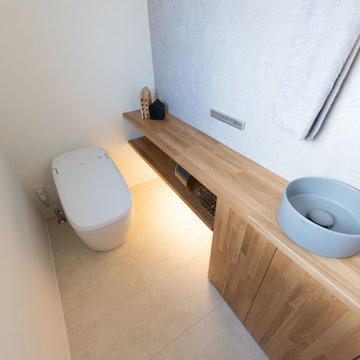
お客様も使うトイレ空間は快適さとおしゃれさを併せ持つ空間に。間取りにぴったりの造作収納にお手入れ感嘆のっフロアタイルとアクセントをーるがナチュラルに調和します。
This is an example of an asian powder room in Other with beaded inset cabinets, a one-piece toilet, grey walls, vinyl floors, a vessel sink, brown floor, brown benchtops, a built-in vanity, wallpaper and wallpaper.
This is an example of an asian powder room in Other with beaded inset cabinets, a one-piece toilet, grey walls, vinyl floors, a vessel sink, brown floor, brown benchtops, a built-in vanity, wallpaper and wallpaper.
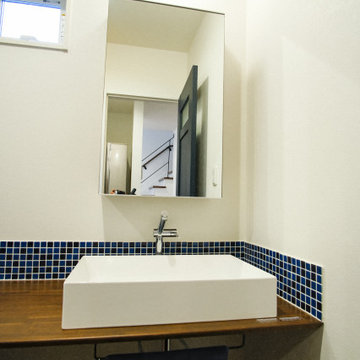
青いタイルでアクセント。
すっきり、シンプルに。
This is an example of a mid-sized modern powder room in Other with white cabinets, blue tile, porcelain tile, white walls, vinyl floors, a vessel sink, brown floor, brown benchtops, a built-in vanity, wallpaper and wallpaper.
This is an example of a mid-sized modern powder room in Other with white cabinets, blue tile, porcelain tile, white walls, vinyl floors, a vessel sink, brown floor, brown benchtops, a built-in vanity, wallpaper and wallpaper.
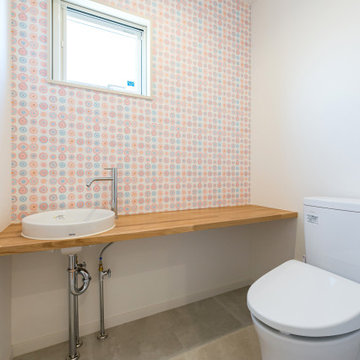
Design ideas for a powder room in Other with medium wood cabinets, white walls, vinyl floors, a vessel sink, grey floor, brown benchtops, a built-in vanity, wallpaper, wallpaper and a one-piece toilet.
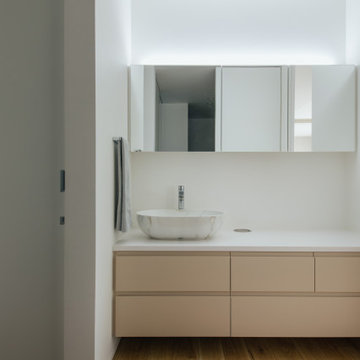
This is an example of a modern powder room in Other with furniture-like cabinets, beige cabinets, plywood floors, a vessel sink, beige floor, white benchtops, a built-in vanity, wallpaper and wallpaper.
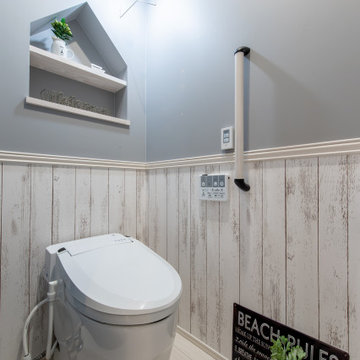
広島市佐伯区「西風新都 第20回 庭園の街 こころ住宅展示場」にOPENの「こころ第1展示場」は、縦の空間を上手に使い土地を有効活用するスキップフロアの採用により、通常「12%」あれば理想とされる収納率の約3倍の「35%」を実現した、2階建なのに7層構造・収納率35%の「スキップフロアの家〜 MOMIJI SKIP 〜」仕様のモデルハウスです。
ハーフ吹抜のある明るく解放的なLDK、色々な用途に使える3.5帖のスキップ収納、家族の絆を育むスキップフロア、部屋としても使える6帖の室内物干し、小屋裏収納・ウォークインクローゼットを備えた主寝室、将来2部屋に仕切ることができる家族と共に成長する子ども部屋、圧倒的な広さを誇る18帖の小屋裏収納と3帖のロフト、便利な土間収納等、実際の住まいづくりに役立つアイデア満載のリアルサイズのモデルハウスです。
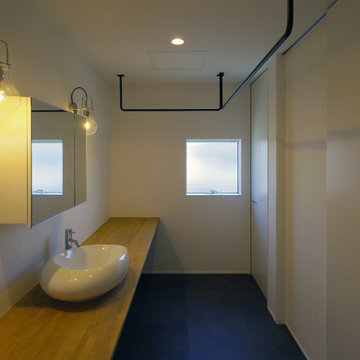
Inspiration for a mid-sized modern powder room in Other with a one-piece toilet, white walls, linoleum floors, a vessel sink, wood benchtops, grey floor, brown benchtops, a built-in vanity, wallpaper and wallpaper.
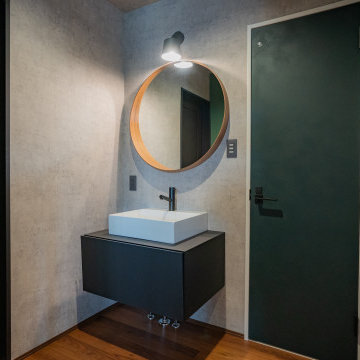
This is an example of an industrial powder room in Other with flat-panel cabinets, black cabinets, a one-piece toilet, grey walls, plywood floors, a vessel sink, brown floor, wallpaper, wallpaper, black benchtops and a floating vanity.
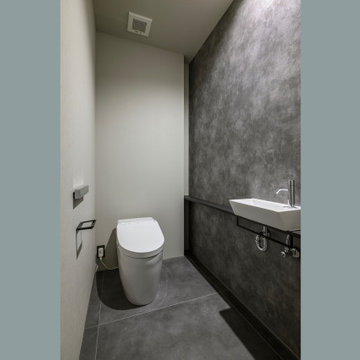
神奈川県川崎市麻生区新百合ヶ丘で建築家ユトロスアーキテクツが設計監理を手掛けたデザイン住宅[Subtle]の施工例
Design ideas for a mid-sized contemporary powder room in Other with open cabinets, black cabinets, a one-piece toilet, gray tile, cement tile, grey walls, ceramic floors, a vessel sink, wood benchtops, grey floor, black benchtops, a built-in vanity, wallpaper and wallpaper.
Design ideas for a mid-sized contemporary powder room in Other with open cabinets, black cabinets, a one-piece toilet, gray tile, cement tile, grey walls, ceramic floors, a vessel sink, wood benchtops, grey floor, black benchtops, a built-in vanity, wallpaper and wallpaper.
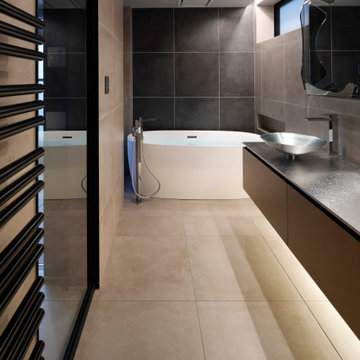
Photo of an industrial powder room in Tokyo with flat-panel cabinets, black cabinets, a two-piece toilet, black tile, cement tile, black walls, ceramic floors, a vessel sink, stainless steel benchtops, brown floor, black benchtops, a floating vanity and wallpaper.
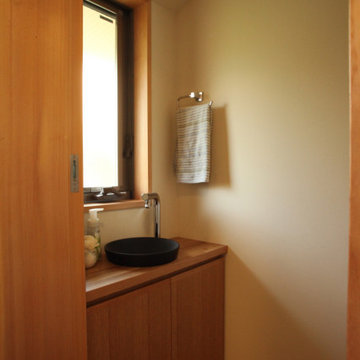
トイレの手洗器です。少しスペースを活用して使いやすい手洗いスペースとなっています。
This is an example of a small modern powder room in Other with beaded inset cabinets, brown cabinets, a one-piece toilet, white tile, white walls, dark hardwood floors, a vessel sink, wood benchtops, brown floor, brown benchtops, a freestanding vanity, wallpaper and wallpaper.
This is an example of a small modern powder room in Other with beaded inset cabinets, brown cabinets, a one-piece toilet, white tile, white walls, dark hardwood floors, a vessel sink, wood benchtops, brown floor, brown benchtops, a freestanding vanity, wallpaper and wallpaper.
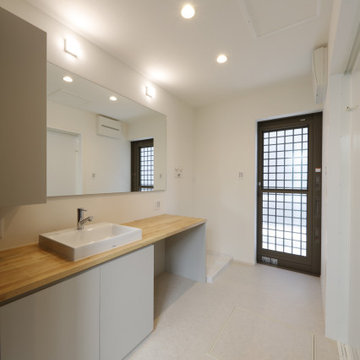
洗面脱衣室をみる
Contemporary powder room in Other with beaded inset cabinets, grey cabinets, white walls, linoleum floors, a vessel sink, wood benchtops, beige floor, beige benchtops, a built-in vanity, wallpaper and wallpaper.
Contemporary powder room in Other with beaded inset cabinets, grey cabinets, white walls, linoleum floors, a vessel sink, wood benchtops, beige floor, beige benchtops, a built-in vanity, wallpaper and wallpaper.
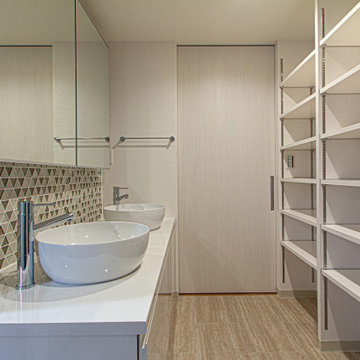
洗面所って、意外とモノにあふれています。そこで、棚や洗濯モノを乾かすバーを設置した、収納できる洗面所を設計しました。ミラーボックスも開けると収納になり、洗面ボウルも2つ。朝の忙しい時間にも、しっかり使える洗面所になりました。
Photo of a mid-sized country powder room in Other with beaded inset cabinets, white cabinets, beige tile, glass tile, beige walls, travertine floors, a vessel sink, laminate benchtops, beige floor, white benchtops, a built-in vanity and wallpaper.
Photo of a mid-sized country powder room in Other with beaded inset cabinets, white cabinets, beige tile, glass tile, beige walls, travertine floors, a vessel sink, laminate benchtops, beige floor, white benchtops, a built-in vanity and wallpaper.
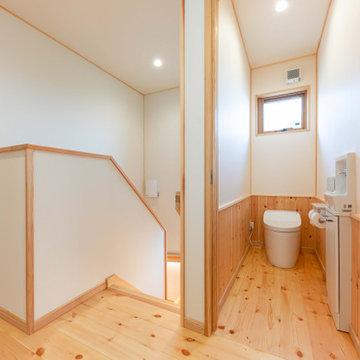
当社オリジナル造作洗面台です。
深型の洗面を埋め込み機能性を保ちました。
さらに、カウンターには防水塗装を施して水を吸わないようにしています。
Inspiration for a small powder room in Other with furniture-like cabinets, brown cabinets, a one-piece toilet, white walls, light hardwood floors, a vessel sink, stainless steel benchtops, brown floor, brown benchtops, a freestanding vanity, wallpaper and wallpaper.
Inspiration for a small powder room in Other with furniture-like cabinets, brown cabinets, a one-piece toilet, white walls, light hardwood floors, a vessel sink, stainless steel benchtops, brown floor, brown benchtops, a freestanding vanity, wallpaper and wallpaper.
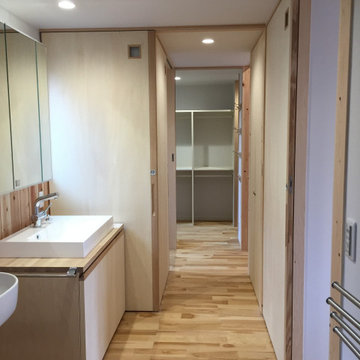
洗面所から、収納、トイレを挟んで、ファミリークロークまで一直線の裏導線があります。
Mid-sized traditional powder room in Other with flat-panel cabinets, white walls, medium hardwood floors, a vessel sink, wood benchtops, a built-in vanity, wallpaper and wallpaper.
Mid-sized traditional powder room in Other with flat-panel cabinets, white walls, medium hardwood floors, a vessel sink, wood benchtops, a built-in vanity, wallpaper and wallpaper.
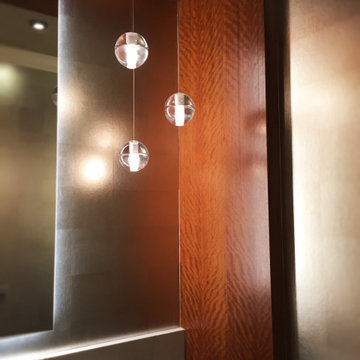
The Powder Room - a small space with big impact! A Mahogany soffit frames the wall hung quartzite vanity, back lit mirror and Bocci accent lighting reflect the ethereal glow of matte silver leaf wallcovering.
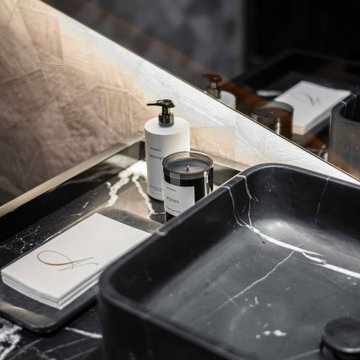
This is an example of a mid-sized contemporary powder room in Miami with flat-panel cabinets, black cabinets, a one-piece toilet, black tile, marble, grey walls, concrete floors, a vessel sink, marble benchtops, grey floor, black benchtops, a built-in vanity, wallpaper and wallpaper.
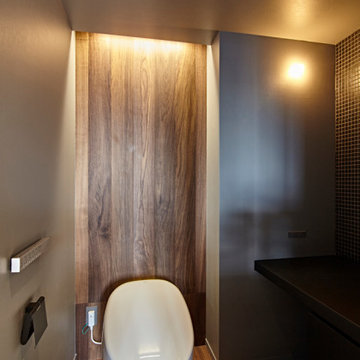
Mid-sized contemporary powder room in Tokyo with a built-in vanity, beaded inset cabinets, black cabinets, solid surface benchtops, white benchtops, a one-piece toilet, black tile, ceramic tile, grey walls, dark hardwood floors, a vessel sink, brown floor, wallpaper and wood walls.
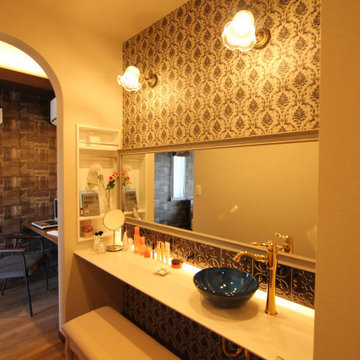
ラグジュアリー空間を楽しむホテルライクなベッドルームや奥様の癒し空間ミセスコーナー完備(秋田市初!?)オシャレな照明、ミラー下部にはダマスク柄のタイルを貼り可愛らしさと優雅さをドッキングした大人の癒し空間に演出しました。
Design ideas for a mid-sized traditional powder room in Other with blue cabinets, brown tile, ceramic tile, brown walls, painted wood floors, a vessel sink, glass benchtops, brown floor, white benchtops, a freestanding vanity, wallpaper and wallpaper.
Design ideas for a mid-sized traditional powder room in Other with blue cabinets, brown tile, ceramic tile, brown walls, painted wood floors, a vessel sink, glass benchtops, brown floor, white benchtops, a freestanding vanity, wallpaper and wallpaper.
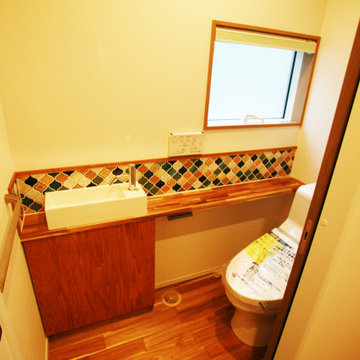
Inspiration for a mid-sized scandinavian powder room in Other with beaded inset cabinets, medium wood cabinets, a one-piece toilet, white walls, medium hardwood floors, a vessel sink, brown floor, white benchtops, a built-in vanity, wallpaper and wallpaper.
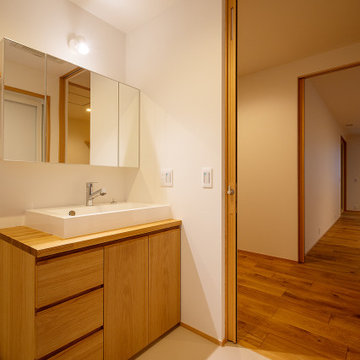
親世帯のための洗面脱衣室。洗面は使用者の身長に合わせ高さを調整しました。鏡台内部と洗面台下部に収納を多く設けました。床は耐水性の高いビニル素材を採用しました。
Design ideas for a small powder room in Other with flat-panel cabinets, white cabinets, white walls, vinyl floors, a vessel sink, wood benchtops, beige floor, white benchtops, a built-in vanity, wallpaper and wallpaper.
Design ideas for a small powder room in Other with flat-panel cabinets, white cabinets, white walls, vinyl floors, a vessel sink, wood benchtops, beige floor, white benchtops, a built-in vanity, wallpaper and wallpaper.
Powder Room Design Ideas with a Vessel Sink and Wallpaper
9