Powder Room Design Ideas with a Vessel Sink and Wallpaper
Refine by:
Budget
Sort by:Popular Today
101 - 120 of 255 photos
Item 1 of 3
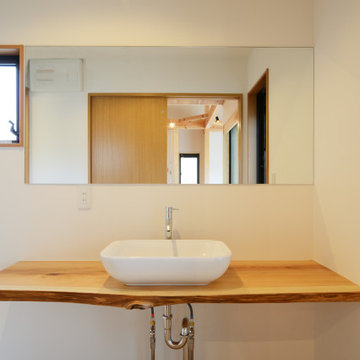
無垢の一枚板を使った洗面カウンター。シンプルながら存在感のある仕上がりとなりました。
This is an example of a mid-sized powder room in Other with open cabinets, medium wood cabinets, white walls, vinyl floors, a vessel sink, wood benchtops, brown floor, beige benchtops, a built-in vanity, wallpaper and wallpaper.
This is an example of a mid-sized powder room in Other with open cabinets, medium wood cabinets, white walls, vinyl floors, a vessel sink, wood benchtops, brown floor, beige benchtops, a built-in vanity, wallpaper and wallpaper.
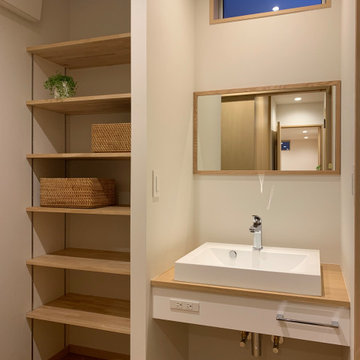
トイレ
Photo of a powder room in Other with white walls, a vessel sink, wallpaper and wallpaper.
Photo of a powder room in Other with white walls, a vessel sink, wallpaper and wallpaper.
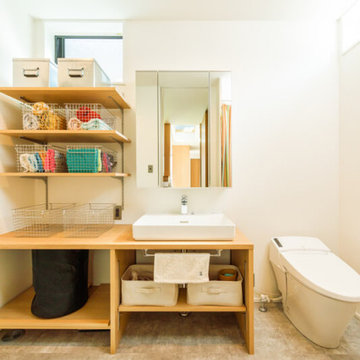
サニタリーもすっきりと明るく、開放的な空間に仕上げました。換気と明かり取りの開口部を高い位置に設けています
Mid-sized modern powder room in Tokyo Suburbs with open cabinets, a wall-mount toilet, beige benchtops, white tile, white walls, light hardwood floors, a vessel sink, beige floor, a built-in vanity, wallpaper, wallpaper, white cabinets and concrete benchtops.
Mid-sized modern powder room in Tokyo Suburbs with open cabinets, a wall-mount toilet, beige benchtops, white tile, white walls, light hardwood floors, a vessel sink, beige floor, a built-in vanity, wallpaper, wallpaper, white cabinets and concrete benchtops.
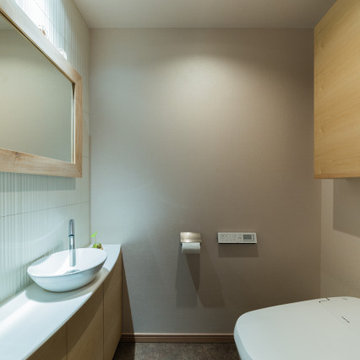
This is an example of a mid-sized modern powder room in Other with furniture-like cabinets, white cabinets, a one-piece toilet, white tile, porcelain tile, grey walls, ceramic floors, a vessel sink, solid surface benchtops, grey floor, beige benchtops, a built-in vanity, wallpaper and wallpaper.
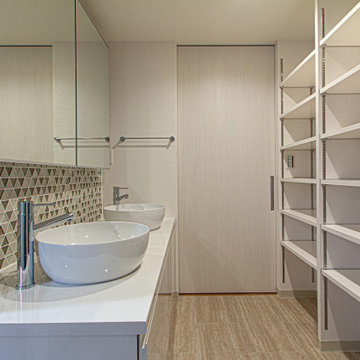
洗面所って、意外とモノにあふれています。そこで、棚や洗濯モノを乾かすバーを設置した、収納できる洗面所を設計しました。ミラーボックスも開けると収納になり、洗面ボウルも2つ。朝の忙しい時間にも、しっかり使える洗面所になりました。
Photo of a mid-sized country powder room in Other with beaded inset cabinets, white cabinets, beige tile, glass tile, beige walls, travertine floors, a vessel sink, laminate benchtops, beige floor, white benchtops, a built-in vanity and wallpaper.
Photo of a mid-sized country powder room in Other with beaded inset cabinets, white cabinets, beige tile, glass tile, beige walls, travertine floors, a vessel sink, laminate benchtops, beige floor, white benchtops, a built-in vanity and wallpaper.
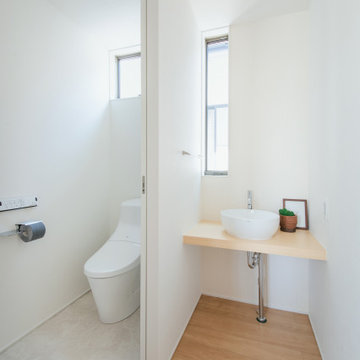
Country powder room in Other with open cabinets, white tile, white walls, a vessel sink, brown benchtops, a freestanding vanity, wallpaper and wallpaper.
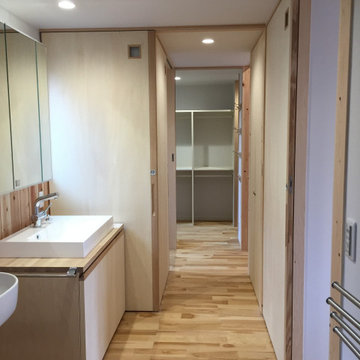
洗面所から、収納、トイレを挟んで、ファミリークロークまで一直線の裏導線があります。
Mid-sized traditional powder room in Other with flat-panel cabinets, white walls, medium hardwood floors, a vessel sink, wood benchtops, a built-in vanity, wallpaper and wallpaper.
Mid-sized traditional powder room in Other with flat-panel cabinets, white walls, medium hardwood floors, a vessel sink, wood benchtops, a built-in vanity, wallpaper and wallpaper.
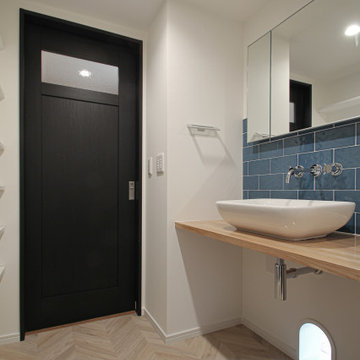
猫穴が洗面所とリビングを繋いでいます。洗面所→リビング→廊下→洗面所と猫の回遊動線になって、猫ちゃんがグルグル廻って楽しんでいます。洗面カウンターの下に、猫のトイレを置いて、猫に快適なホテルの様な、美しい洗面所です。
Inspiration for a mid-sized scandinavian powder room in Other with white cabinets, blue tile, mosaic tile, blue walls, light hardwood floors, a vessel sink, wood benchtops, beige floor, brown benchtops, a floating vanity, wallpaper and wallpaper.
Inspiration for a mid-sized scandinavian powder room in Other with white cabinets, blue tile, mosaic tile, blue walls, light hardwood floors, a vessel sink, wood benchtops, beige floor, brown benchtops, a floating vanity, wallpaper and wallpaper.
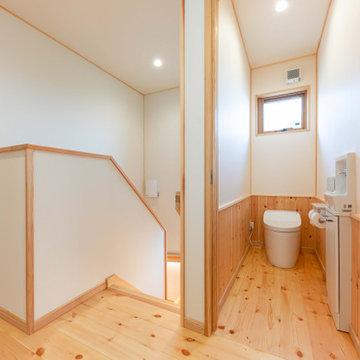
当社オリジナル造作洗面台です。
深型の洗面を埋め込み機能性を保ちました。
さらに、カウンターには防水塗装を施して水を吸わないようにしています。
Inspiration for a small powder room in Other with furniture-like cabinets, brown cabinets, a one-piece toilet, white walls, light hardwood floors, a vessel sink, stainless steel benchtops, brown floor, brown benchtops, a freestanding vanity, wallpaper and wallpaper.
Inspiration for a small powder room in Other with furniture-like cabinets, brown cabinets, a one-piece toilet, white walls, light hardwood floors, a vessel sink, stainless steel benchtops, brown floor, brown benchtops, a freestanding vanity, wallpaper and wallpaper.
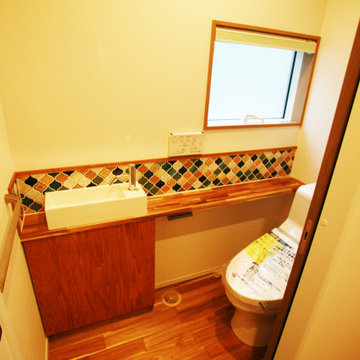
Inspiration for a mid-sized scandinavian powder room in Other with beaded inset cabinets, medium wood cabinets, a one-piece toilet, white walls, medium hardwood floors, a vessel sink, brown floor, white benchtops, a built-in vanity, wallpaper and wallpaper.
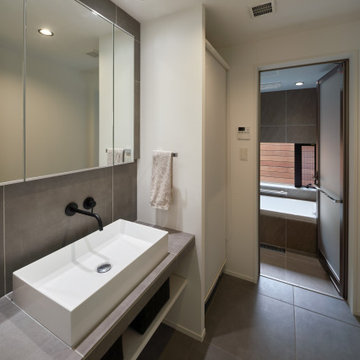
Small modern powder room in Other with open cabinets, white cabinets, gray tile, ceramic tile, grey walls, ceramic floors, a vessel sink, grey floor, grey benchtops, a built-in vanity and wallpaper.
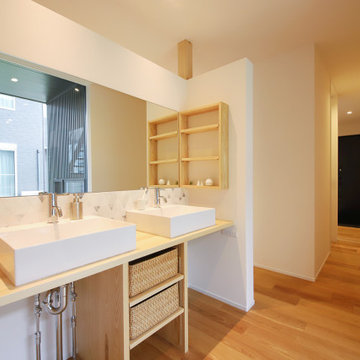
玄関の直線上にある造作洗面台は、三角タイルや四角のボウルでおしゃれに仕上げました。洗面台を使う時間が重なってしまっても、邪魔にならないダブルボウル。子どもが成長するにつれ、2つある便利さをより実感できそうです。
Design ideas for a modern powder room in Other with open cabinets, medium wood cabinets, white tile, white walls, plywood floors, a vessel sink, wood benchtops, beige benchtops, a freestanding vanity and wallpaper.
Design ideas for a modern powder room in Other with open cabinets, medium wood cabinets, white tile, white walls, plywood floors, a vessel sink, wood benchtops, beige benchtops, a freestanding vanity and wallpaper.
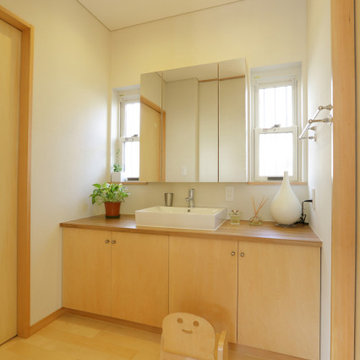
This is an example of a powder room in Other with furniture-like cabinets, light wood cabinets, white walls, light hardwood floors, a vessel sink, wood benchtops, beige floor, beige benchtops, wallpaper and wallpaper.
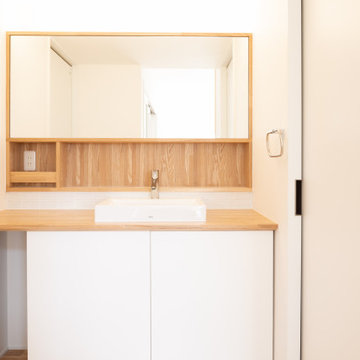
Mid-sized modern powder room in Other with beaded inset cabinets, medium wood cabinets, white tile, porcelain tile, white walls, light hardwood floors, a vessel sink, wood benchtops, brown floor, white benchtops, a built-in vanity, wallpaper and wallpaper.
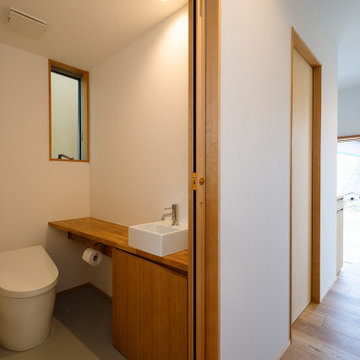
廊下奥のトイレ。動線はここからさらに、洗面脱衣室へと繋がり、キッチンへと続きます。
Photo of a mid-sized scandinavian powder room in Other with flat-panel cabinets, medium wood cabinets, a one-piece toilet, white walls, vinyl floors, a vessel sink, wood benchtops, grey floor, beige benchtops, a built-in vanity, wallpaper and wallpaper.
Photo of a mid-sized scandinavian powder room in Other with flat-panel cabinets, medium wood cabinets, a one-piece toilet, white walls, vinyl floors, a vessel sink, wood benchtops, grey floor, beige benchtops, a built-in vanity, wallpaper and wallpaper.
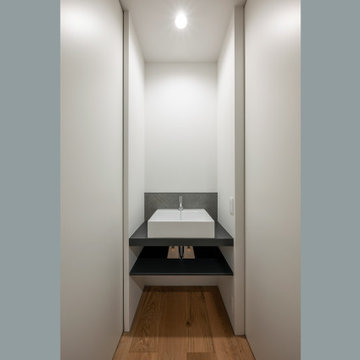
Design ideas for a mid-sized modern powder room in Other with open cabinets, grey cabinets, a one-piece toilet, white tile, porcelain tile, white walls, medium hardwood floors, a vessel sink, laminate benchtops, brown floor, grey benchtops, a built-in vanity, wallpaper and wallpaper.
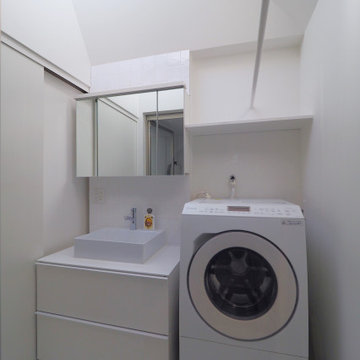
Inspiration for a small scandinavian powder room in Other with beaded inset cabinets, white cabinets, a one-piece toilet, white tile, white walls, ceramic floors, a vessel sink, white floor, wallpaper and wallpaper.
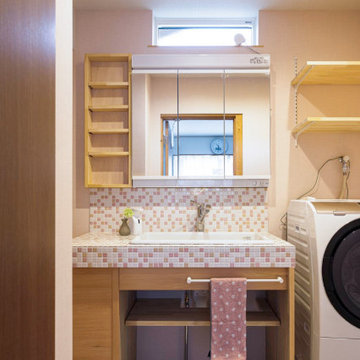
Inspiration for a small eclectic powder room in Other with furniture-like cabinets, light wood cabinets, a one-piece toilet, pink tile, glass tile, pink walls, vinyl floors, a vessel sink, tile benchtops, white floor, pink benchtops, a built-in vanity, wallpaper and wallpaper.
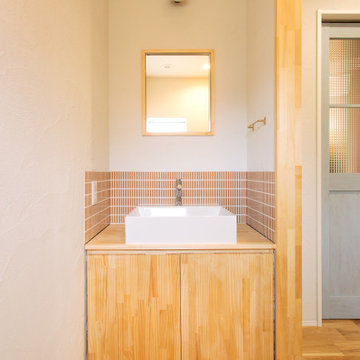
Design ideas for a powder room in Other with flat-panel cabinets, medium wood cabinets, red tile, cement tile, white walls, medium hardwood floors, a vessel sink, wood benchtops, a built-in vanity and wallpaper.
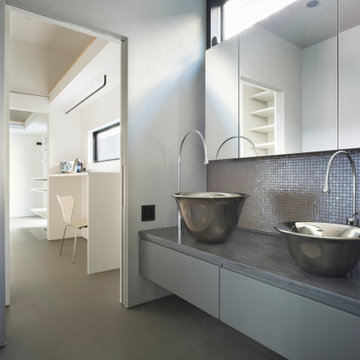
サニタリールームからパントリー方向を見る。
建物北側に、パントリー・ランドリールーム・サニタリールーム・トイレ・脱衣室・浴室とひと続きで繋がる、サービスのための裏動線を設けています。
<photo:Brian Sawazaki Photography / 澤崎信孝>
Photo of a contemporary powder room in Other with grey cabinets, glass tile, grey walls, linoleum floors, a vessel sink, solid surface benchtops, grey benchtops, a floating vanity, wallpaper and wallpaper.
Photo of a contemporary powder room in Other with grey cabinets, glass tile, grey walls, linoleum floors, a vessel sink, solid surface benchtops, grey benchtops, a floating vanity, wallpaper and wallpaper.
Powder Room Design Ideas with a Vessel Sink and Wallpaper
6