Powder Room Design Ideas with Grey Cabinets and an Integrated Sink
Refine by:
Budget
Sort by:Popular Today
1 - 20 of 315 photos
Item 1 of 3
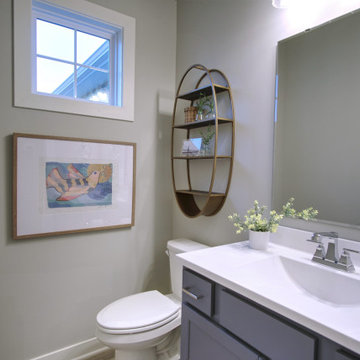
Inspiration for a mid-sized country powder room in Louisville with recessed-panel cabinets, grey cabinets, a one-piece toilet, grey walls, light hardwood floors, an integrated sink, marble benchtops, beige floor, white benchtops and a built-in vanity.
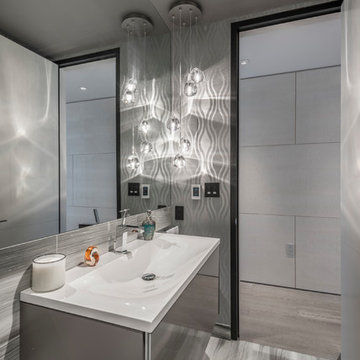
Photography by Paul Rollins
Design ideas for a small contemporary powder room in San Francisco with flat-panel cabinets, grey cabinets, gray tile, porcelain tile, porcelain floors, an integrated sink, engineered quartz benchtops, grey floor and grey walls.
Design ideas for a small contemporary powder room in San Francisco with flat-panel cabinets, grey cabinets, gray tile, porcelain tile, porcelain floors, an integrated sink, engineered quartz benchtops, grey floor and grey walls.
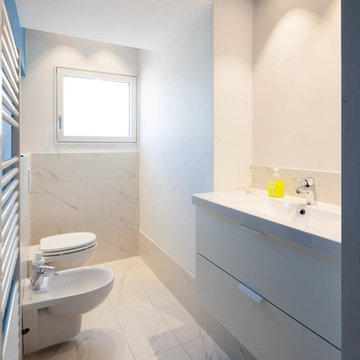
Design ideas for a contemporary powder room in Venice with flat-panel cabinets, white tile, white walls, ceramic floors, an integrated sink, a bidet, stone slab, grey cabinets and white floor.
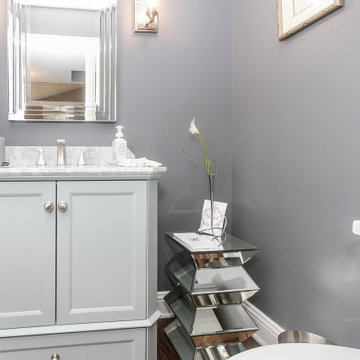
Small transitional powder room in Chicago with recessed-panel cabinets, grey cabinets, a one-piece toilet, grey walls, medium hardwood floors, an integrated sink, marble benchtops, brown floor, white benchtops and a freestanding vanity.
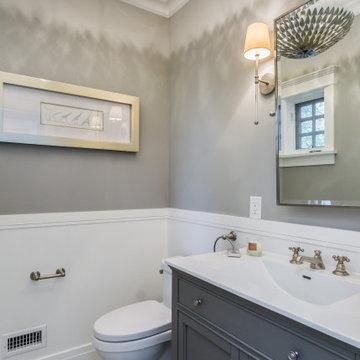
This powder room is gorgeous
Mid-sized transitional powder room in Los Angeles with recessed-panel cabinets, grey cabinets, a one-piece toilet, grey walls, mosaic tile floors, an integrated sink, solid surface benchtops, grey floor and white benchtops.
Mid-sized transitional powder room in Los Angeles with recessed-panel cabinets, grey cabinets, a one-piece toilet, grey walls, mosaic tile floors, an integrated sink, solid surface benchtops, grey floor and white benchtops.
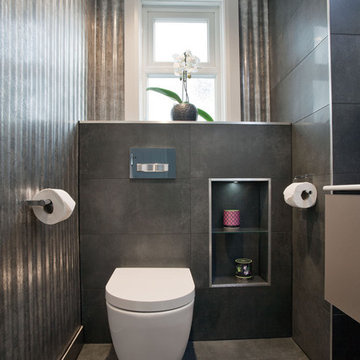
Randi Sokoloff
Photo of a mid-sized contemporary powder room in Sussex with furniture-like cabinets, grey cabinets, a one-piece toilet, gray tile, porcelain tile, grey walls, porcelain floors, an integrated sink and solid surface benchtops.
Photo of a mid-sized contemporary powder room in Sussex with furniture-like cabinets, grey cabinets, a one-piece toilet, gray tile, porcelain tile, grey walls, porcelain floors, an integrated sink and solid surface benchtops.
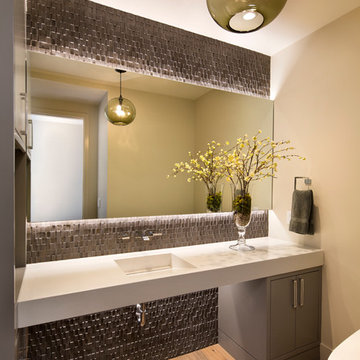
Bernard Andre
This is an example of a contemporary powder room in San Francisco with flat-panel cabinets, grey cabinets, beige walls, light hardwood floors and an integrated sink.
This is an example of a contemporary powder room in San Francisco with flat-panel cabinets, grey cabinets, beige walls, light hardwood floors and an integrated sink.
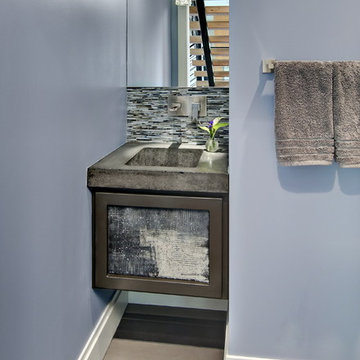
We actually made the bathroom smaller! We gained storage & character! Custom steel floating cabinet with local artist art panel in the vanity door. Concrete sink/countertop. Glass mosaic backsplash.
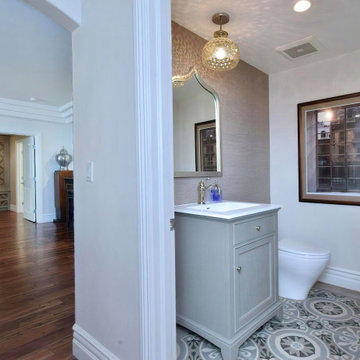
A secondary hallway leads into a guest wing which features the powder room. The decorative tile flooring of the entryway and the kitchen was intentionally run into the powder room. The cabinet which features an integrated white glass counter/sink was procured from a specialized website. An Arabian silver-leafed mirror is mounted over a silk-based wall covering by Phillip Jeffries.
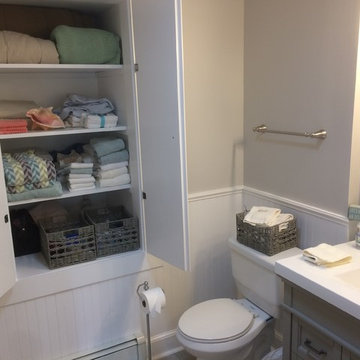
Small transitional powder room in Boston with recessed-panel cabinets, grey cabinets, a two-piece toilet, grey walls, porcelain floors, an integrated sink, solid surface benchtops and grey floor.

Tile: Walker Zanger 4D Diagonal Deep Blue
Sink: Cement Elegance
Faucet: Brizo
Mid-sized modern powder room in Portland with grey cabinets, a wall-mount toilet, blue tile, ceramic tile, white walls, medium hardwood floors, an integrated sink, concrete benchtops, brown floor, grey benchtops, a floating vanity and wood.
Mid-sized modern powder room in Portland with grey cabinets, a wall-mount toilet, blue tile, ceramic tile, white walls, medium hardwood floors, an integrated sink, concrete benchtops, brown floor, grey benchtops, a floating vanity and wood.

Discover the epitome of sophistication in the heart of Agoura Hills with our featured 4,600-square-foot contemporary home remodel; this residence beautifully redefines modern living.
Entrusted with our client’s vision, we transformed this space into an open-concept marvel, seamlessly connecting the kitchen, dining, and family areas. The result is an inclusive environment where various activities coexist harmoniously. The newly crafted kitchen, adorned with custom brass inlays on the wood hood and high-contrast finishes, steals the spotlight. A generously sized island featuring a floating walnut bar countertop takes center stage, becoming the heart of family gatherings.
As you explore further, the family room and powder bath emanate a captivating dark, moody glam, injecting an exclusive touch into these meticulously curated spaces. Experience the allure of contemporary design and sophisticated living in this Agoura Hills gem.
Photographer: Public 311

Update of powder room - aqua smoke paint color by PPG, Bertch cabinetry with solid surface white counter, faucet by Brizo in a brushed bronze finish.
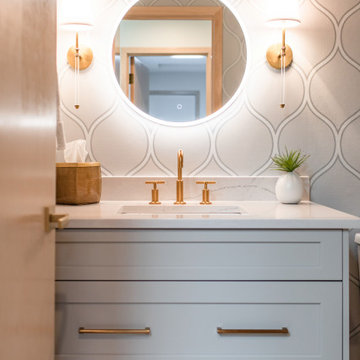
The client wanted to pack some fun into this small space, so the soft gray vanity finish fit the design perfectly, along with the ceiling color and wallpaper.
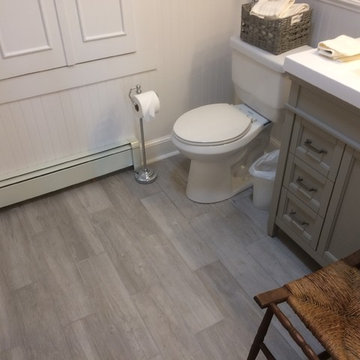
This is an example of a small transitional powder room in Boston with recessed-panel cabinets, grey cabinets, a two-piece toilet, grey walls, porcelain floors, an integrated sink, solid surface benchtops and grey floor.
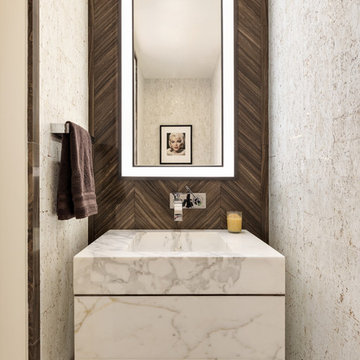
Small contemporary powder room in New York with flat-panel cabinets, grey cabinets, multi-coloured walls, porcelain floors, an integrated sink, marble benchtops, brown floor and grey benchtops.

Небольшое пространство вмещает в себя умывальник, зеркало и сан.узел и гигиенический душ.
This is an example of a mid-sized contemporary powder room in Other with flat-panel cabinets, grey cabinets, a wall-mount toilet, gray tile, porcelain tile, grey walls, porcelain floors, an integrated sink, solid surface benchtops, white benchtops, a floating vanity, decorative wall panelling and grey floor.
This is an example of a mid-sized contemporary powder room in Other with flat-panel cabinets, grey cabinets, a wall-mount toilet, gray tile, porcelain tile, grey walls, porcelain floors, an integrated sink, solid surface benchtops, white benchtops, a floating vanity, decorative wall panelling and grey floor.
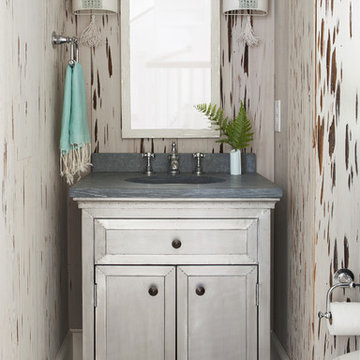
Anthony-Masterson
Small transitional powder room in Atlanta with furniture-like cabinets, grey cabinets, medium hardwood floors, an integrated sink, beige walls, beige floor and grey benchtops.
Small transitional powder room in Atlanta with furniture-like cabinets, grey cabinets, medium hardwood floors, an integrated sink, beige walls, beige floor and grey benchtops.
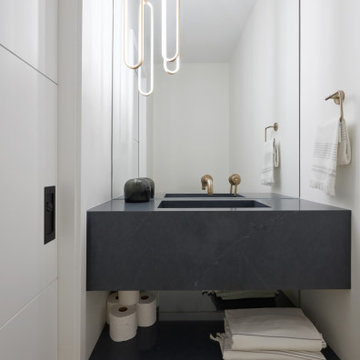
A charcoal quartz modern vanity, featuring an integrated stone sink and a sleek lower floating shelf for added storage convenience and style.
Photo of a small modern powder room in Toronto with grey cabinets, white walls, light hardwood floors, an integrated sink, engineered quartz benchtops, grey benchtops and a floating vanity.
Photo of a small modern powder room in Toronto with grey cabinets, white walls, light hardwood floors, an integrated sink, engineered quartz benchtops, grey benchtops and a floating vanity.
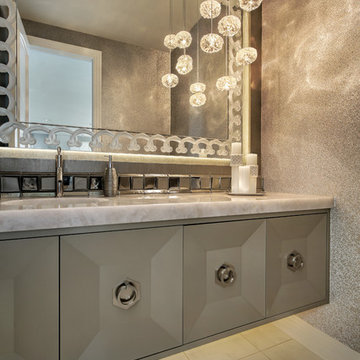
Among all the beautiful elements in this powder room, the back-lit Lalique mirror is a standout. We love the way it reflects the multi-faceted pendant lights and the textural, beaded wall covering. We also custom designed a floating vanity with a metallic finish and warm under cabinet lighting to create a contemporary, open and airy feeling in this space.
Photo by Larry Malvin
Powder Room Design Ideas with Grey Cabinets and an Integrated Sink
1