Powder Room Design Ideas with Grey Cabinets and an Integrated Sink
Refine by:
Budget
Sort by:Popular Today
1 - 20 of 314 photos
Item 1 of 3
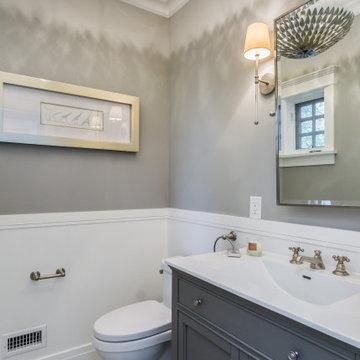
This powder room is gorgeous
Mid-sized transitional powder room in Los Angeles with recessed-panel cabinets, grey cabinets, a one-piece toilet, grey walls, mosaic tile floors, an integrated sink, solid surface benchtops, grey floor and white benchtops.
Mid-sized transitional powder room in Los Angeles with recessed-panel cabinets, grey cabinets, a one-piece toilet, grey walls, mosaic tile floors, an integrated sink, solid surface benchtops, grey floor and white benchtops.
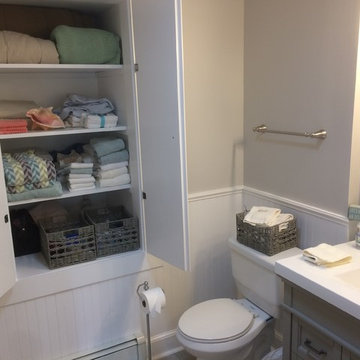
Small transitional powder room in Boston with recessed-panel cabinets, grey cabinets, a two-piece toilet, grey walls, porcelain floors, an integrated sink, solid surface benchtops and grey floor.
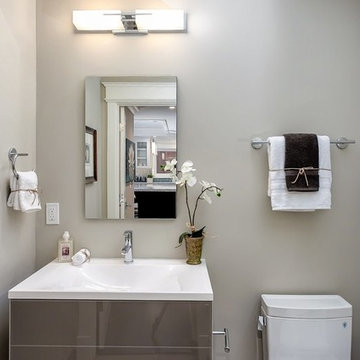
Photo of a small transitional powder room in San Francisco with flat-panel cabinets, grey cabinets, a two-piece toilet, grey walls and an integrated sink.
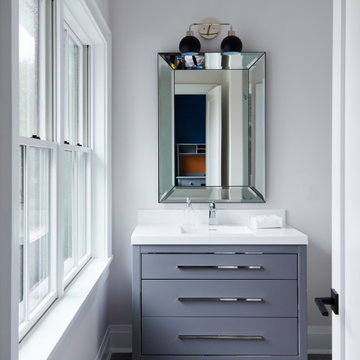
This is an example of a small transitional powder room in New York with grey cabinets, grey walls, porcelain floors, an integrated sink, engineered quartz benchtops, black floor, white benchtops, a floating vanity and a two-piece toilet.
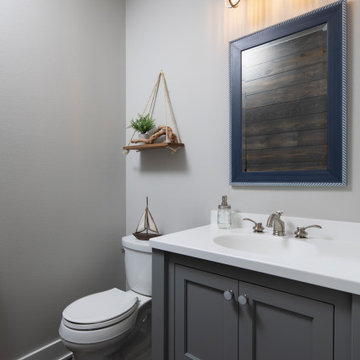
Lake decor powder room in shades of gray and white with a furniture style vanity and solid surface Corian sink counter top. Brush Nickel faucet and light fixture add a bit of sparkle. Hanging drift wood & boat rope shelf was a DIY project by home owner.
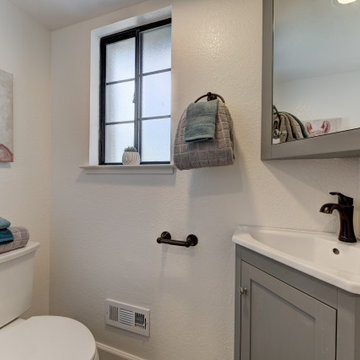
Inspiration for a small transitional powder room in San Francisco with shaker cabinets, grey cabinets, a two-piece toilet, white walls, cement tiles, an integrated sink and multi-coloured floor.
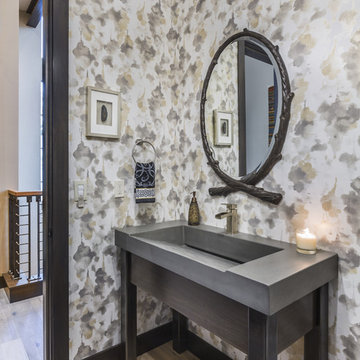
Photo of a country powder room in Tampa with grey cabinets, multi-coloured walls, light hardwood floors, an integrated sink, beige floor and grey benchtops.
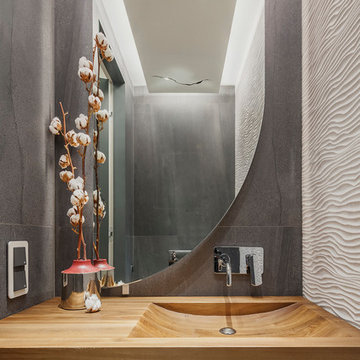
Юрий Гришко
Small contemporary powder room in Other with flat-panel cabinets, grey cabinets, white tile, gray tile, ceramic tile, wood benchtops, an integrated sink and brown benchtops.
Small contemporary powder room in Other with flat-panel cabinets, grey cabinets, white tile, gray tile, ceramic tile, wood benchtops, an integrated sink and brown benchtops.
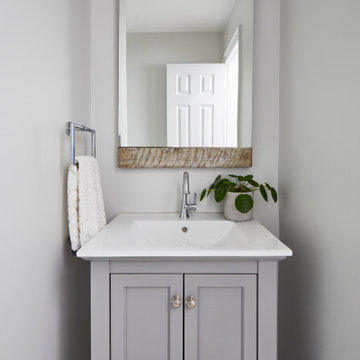
This is an example of a small modern powder room in Toronto with recessed-panel cabinets, grey cabinets, gray tile, an integrated sink, engineered quartz benchtops and a freestanding vanity.
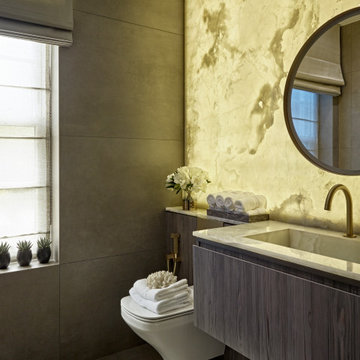
Photo of a contemporary powder room in London with flat-panel cabinets, grey cabinets, a wall-mount toilet, gray tile, grey walls, an integrated sink, grey floor, white benchtops and a floating vanity.
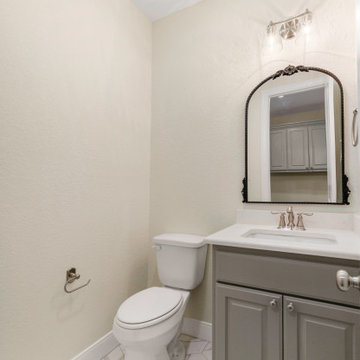
Powder room.
Inspiration for a mid-sized traditional powder room in Austin with shaker cabinets, grey cabinets, a two-piece toilet, beige walls, porcelain floors, an integrated sink, engineered quartz benchtops, white floor, white benchtops and a built-in vanity.
Inspiration for a mid-sized traditional powder room in Austin with shaker cabinets, grey cabinets, a two-piece toilet, beige walls, porcelain floors, an integrated sink, engineered quartz benchtops, white floor, white benchtops and a built-in vanity.
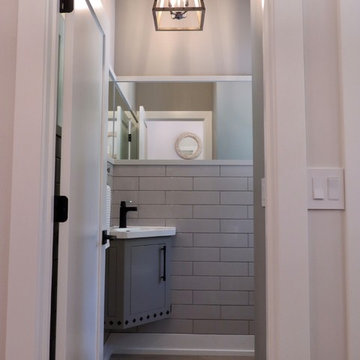
Inspiration for a small industrial powder room with flat-panel cabinets, grey cabinets, gray tile, ceramic tile, grey walls, light hardwood floors, an integrated sink and beige floor.
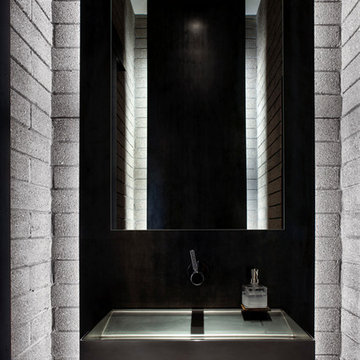
Two sheets of hot rolled steel allow for indirect lighting in this powder room. A custom stainless steel sink with mirror polished edges, hovers effortlessly in the space. Bill Timmerman - Timmerman Photography

This is an example of a small beach style powder room in Boston with grey cabinets, a one-piece toilet, beige tile, porcelain tile, white walls, light hardwood floors, an integrated sink, concrete benchtops, beige floor, grey benchtops, a floating vanity and recessed.
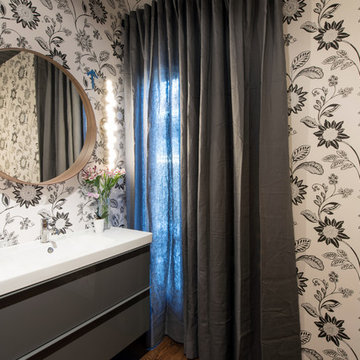
Photo of a contemporary powder room in Boston with flat-panel cabinets, grey cabinets, multi-coloured walls, dark hardwood floors, an integrated sink and solid surface benchtops.
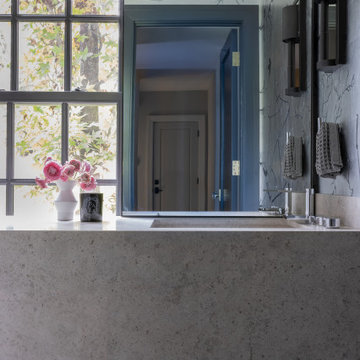
Photography by Michael J. Lee Photography
Design ideas for a small contemporary powder room in Boston with grey cabinets, a two-piece toilet, grey walls, light hardwood floors, an integrated sink, engineered quartz benchtops, grey benchtops, a floating vanity and wallpaper.
Design ideas for a small contemporary powder room in Boston with grey cabinets, a two-piece toilet, grey walls, light hardwood floors, an integrated sink, engineered quartz benchtops, grey benchtops, a floating vanity and wallpaper.
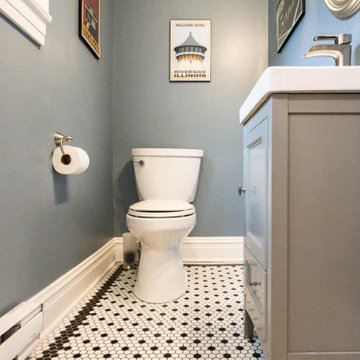
Stained alder cabinets are the backdrop in this vintage craftsman inspired social kitchen design
Photo of a small traditional powder room in Chicago with shaker cabinets, grey cabinets, a two-piece toilet, dark hardwood floors, an integrated sink, solid surface benchtops, brown floor, white benchtops and a freestanding vanity.
Photo of a small traditional powder room in Chicago with shaker cabinets, grey cabinets, a two-piece toilet, dark hardwood floors, an integrated sink, solid surface benchtops, brown floor, white benchtops and a freestanding vanity.
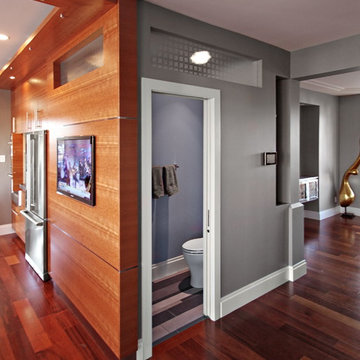
We actually made the bathroom smaller! We gained storage & character! Custom steel floating cabinet with local artist art panel in the vanity door. Concrete sink/countertop. Glass mosaic backsplash.

Discover the epitome of sophistication in the heart of Agoura Hills with our featured 4,600-square-foot contemporary home remodel; this residence beautifully redefines modern living.
Entrusted with our client’s vision, we transformed this space into an open-concept marvel, seamlessly connecting the kitchen, dining, and family areas. The result is an inclusive environment where various activities coexist harmoniously. The newly crafted kitchen, adorned with custom brass inlays on the wood hood and high-contrast finishes, steals the spotlight. A generously sized island featuring a floating walnut bar countertop takes center stage, becoming the heart of family gatherings.
As you explore further, the family room and powder bath emanate a captivating dark, moody glam, injecting an exclusive touch into these meticulously curated spaces. Experience the allure of contemporary design and sophisticated living in this Agoura Hills gem.
Photographer: Public 311
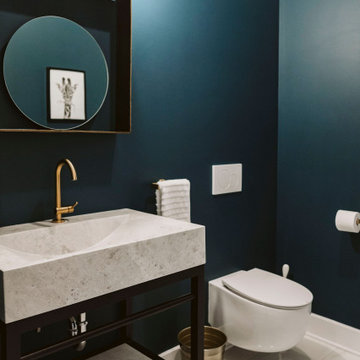
This powder room is a great example that a dark color can be used in a small room. Darkness brings a warm and rich effect.
--
Cette salle d'eau est un bel exemple qu'une couleur foncée peut être utilisée dans une petite pièce. Le foncé apporte un effet chaleureux et riche.
Powder Room Design Ideas with Grey Cabinets and an Integrated Sink
1