Powder Room Design Ideas with an Integrated Sink and White Benchtops
Refine by:
Budget
Sort by:Popular Today
1 - 20 of 1,476 photos
Item 1 of 3

apaiser Sublime Single Vanity in 'Diamond White' at the master ensuite in Wimbledon Avenue, VIC, Australia. Developed by Penfold Group | Designed by Taylor Pressly Architects |
Build by Melbourne Construction Management | Photography by Peter Clarke
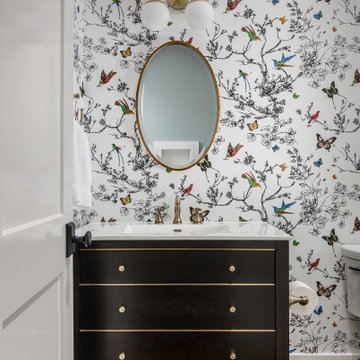
Photography: Garett + Carrie Buell of Studiobuell/ studiobuell.com
Small transitional powder room in Nashville with furniture-like cabinets, dark wood cabinets, a two-piece toilet, an integrated sink, marble benchtops, white benchtops, a freestanding vanity, wallpaper, multi-coloured walls, medium hardwood floors and brown floor.
Small transitional powder room in Nashville with furniture-like cabinets, dark wood cabinets, a two-piece toilet, an integrated sink, marble benchtops, white benchtops, a freestanding vanity, wallpaper, multi-coloured walls, medium hardwood floors and brown floor.
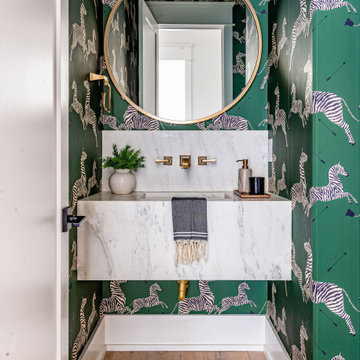
This is an example of a small transitional powder room in Los Angeles with green walls, light hardwood floors, an integrated sink, marble benchtops, white benchtops, a floating vanity and wallpaper.

This eye-catching wall paper is nothing short of a conversation starter. A small freestanding vanity replaced a pedestal sink, adding visual interest and storage.

Small powder room with a unique tile pattern on the wall.
Photo of a small contemporary powder room in Other with flat-panel cabinets, white cabinets, a two-piece toilet, gray tile, porcelain tile, grey walls, ceramic floors, an integrated sink, solid surface benchtops, grey floor, white benchtops and a floating vanity.
Photo of a small contemporary powder room in Other with flat-panel cabinets, white cabinets, a two-piece toilet, gray tile, porcelain tile, grey walls, ceramic floors, an integrated sink, solid surface benchtops, grey floor, white benchtops and a floating vanity.

Photo of a small beach style powder room in Minneapolis with shaker cabinets, medium wood cabinets, a two-piece toilet, blue tile, ceramic tile, blue walls, porcelain floors, an integrated sink, solid surface benchtops, blue floor, white benchtops and a freestanding vanity.

Small powder room remodel. Added a small shower to existing powder room by taking space from the adjacent laundry area.
Small transitional powder room in Denver with open cabinets, blue cabinets, a two-piece toilet, ceramic tile, blue walls, ceramic floors, an integrated sink, white floor, white benchtops, a freestanding vanity and decorative wall panelling.
Small transitional powder room in Denver with open cabinets, blue cabinets, a two-piece toilet, ceramic tile, blue walls, ceramic floors, an integrated sink, white floor, white benchtops, a freestanding vanity and decorative wall panelling.
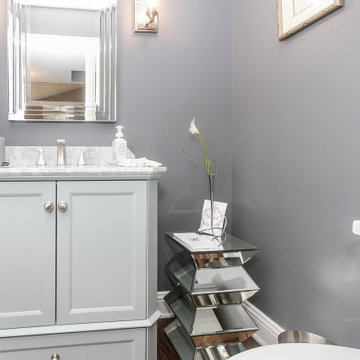
Small transitional powder room in Chicago with recessed-panel cabinets, grey cabinets, a one-piece toilet, grey walls, medium hardwood floors, an integrated sink, marble benchtops, brown floor, white benchtops and a freestanding vanity.
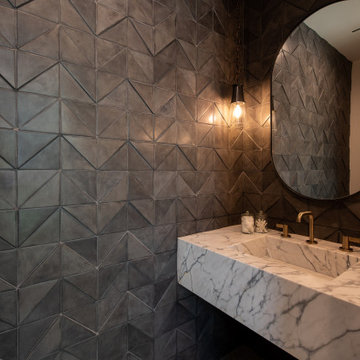
This is an example of a mid-sized transitional powder room in Orange County with white cabinets, a one-piece toilet, ceramic tile, black walls, an integrated sink, marble benchtops, white benchtops and a floating vanity.
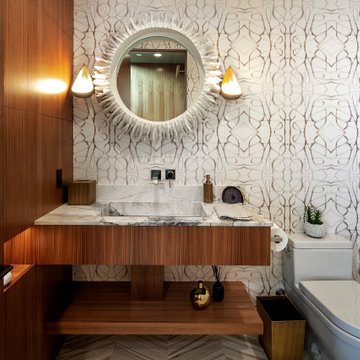
Contemporary powder room with cherry wood cabinets, floating vanity, decorative mirror, designer sconces and unique wallpaper in Orange County, California.
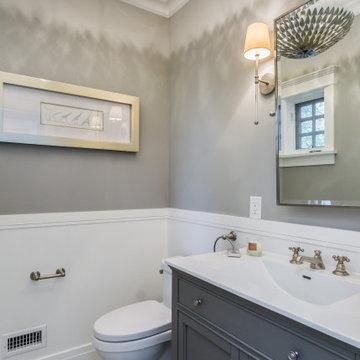
This powder room is gorgeous
Mid-sized transitional powder room in Los Angeles with recessed-panel cabinets, grey cabinets, a one-piece toilet, grey walls, mosaic tile floors, an integrated sink, solid surface benchtops, grey floor and white benchtops.
Mid-sized transitional powder room in Los Angeles with recessed-panel cabinets, grey cabinets, a one-piece toilet, grey walls, mosaic tile floors, an integrated sink, solid surface benchtops, grey floor and white benchtops.
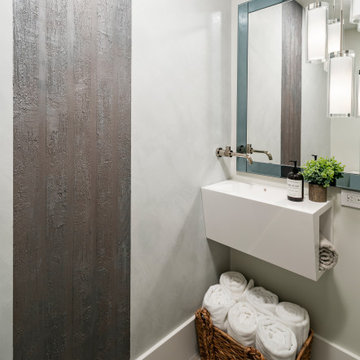
This is an example of a small country powder room in Salt Lake City with a one-piece toilet, white walls, limestone floors, an integrated sink, engineered quartz benchtops, beige floor and white benchtops.
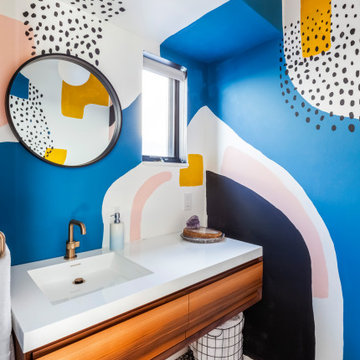
Design ideas for a small contemporary powder room in New York with flat-panel cabinets, medium wood cabinets, multi-coloured walls, an integrated sink, multi-coloured floor, white benchtops, a floating vanity, wallpaper and wallpaper.
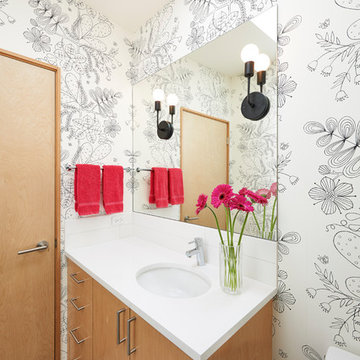
Design ideas for a mid-sized midcentury powder room in Seattle with flat-panel cabinets, light wood cabinets, white tile, white walls, an integrated sink, grey floor and white benchtops.
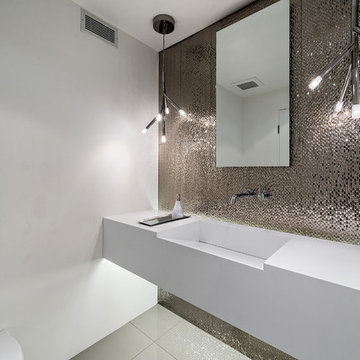
Patrick Ketchum Photography - This bathroom is a "special feature" of this house. Integrated steel framing allow the vanity to appear to float "magically" off the back wall and ground.
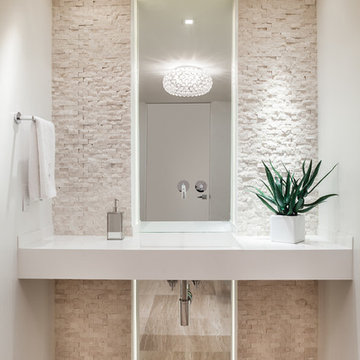
This is an example of a small contemporary powder room in Miami with an integrated sink, white walls, light hardwood floors, open cabinets, white cabinets, a two-piece toilet, beige tile, stone tile, quartzite benchtops, beige floor and white benchtops.
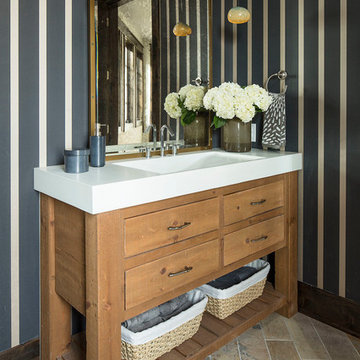
Martha O'Hara Interiors, Interior Design | Troy Thies, Photography | Shannon Gale, Photo Styling
This is an example of a transitional powder room in Minneapolis with an integrated sink, flat-panel cabinets, medium wood cabinets and white benchtops.
This is an example of a transitional powder room in Minneapolis with an integrated sink, flat-panel cabinets, medium wood cabinets and white benchtops.

Brass finishes, brass plumbing, brass accessories, pre-fabricated vanity sink, grey grout, specialty wallpaper, brass lighting, custom tile pattern
This is an example of a small contemporary powder room in New York with flat-panel cabinets, brown cabinets, a one-piece toilet, white tile, ceramic tile, multi-coloured walls, marble floors, an integrated sink, engineered quartz benchtops, grey floor, white benchtops and a floating vanity.
This is an example of a small contemporary powder room in New York with flat-panel cabinets, brown cabinets, a one-piece toilet, white tile, ceramic tile, multi-coloured walls, marble floors, an integrated sink, engineered quartz benchtops, grey floor, white benchtops and a floating vanity.
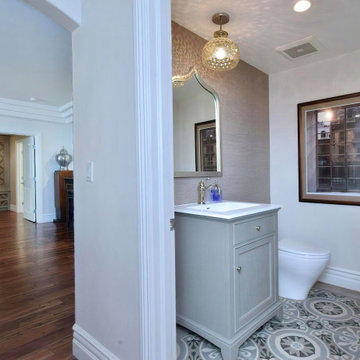
A secondary hallway leads into a guest wing which features the powder room. The decorative tile flooring of the entryway and the kitchen was intentionally run into the powder room. The cabinet which features an integrated white glass counter/sink was procured from a specialized website. An Arabian silver-leafed mirror is mounted over a silk-based wall covering by Phillip Jeffries.
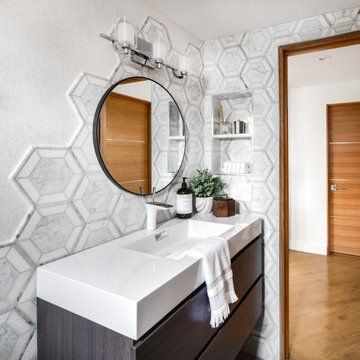
This is an example of a small modern powder room in Orange County with flat-panel cabinets, dark wood cabinets, a one-piece toilet, gray tile, marble, white walls, porcelain floors, an integrated sink, engineered quartz benchtops, grey floor and white benchtops.
Powder Room Design Ideas with an Integrated Sink and White Benchtops
1