Powder Room Design Ideas with an Integrated Sink and White Benchtops
Refine by:
Budget
Sort by:Popular Today
61 - 80 of 1,474 photos
Item 1 of 3
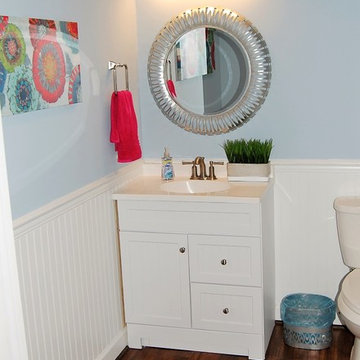
Mid-sized traditional powder room in Other with shaker cabinets, white cabinets, a two-piece toilet, blue walls, dark hardwood floors, an integrated sink, engineered quartz benchtops, brown floor and white benchtops.
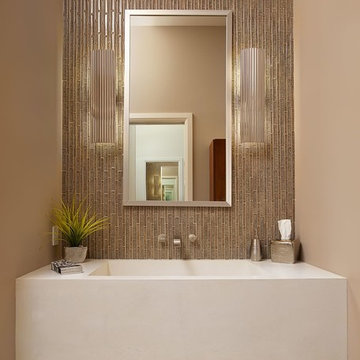
Holger Obenaus
Inspiration for a contemporary powder room in Atlanta with an integrated sink, beige tile and white benchtops.
Inspiration for a contemporary powder room in Atlanta with an integrated sink, beige tile and white benchtops.

The original footprint of this powder room was a tight fit- so we utilized space saving techniques like a wall mounted toilet, an 18" deep vanity and a new pocket door. Blue dot "Dumbo" wallpaper, weathered looking oak vanity and a wall mounted polished chrome faucet brighten this space and will make you want to linger for a bit.
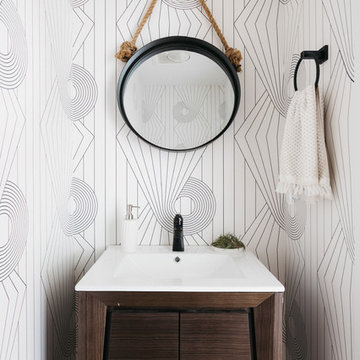
Virtually Here Studios
Photo of a small transitional powder room in Los Angeles with dark wood cabinets, white walls, light hardwood floors, an integrated sink, flat-panel cabinets and white benchtops.
Photo of a small transitional powder room in Los Angeles with dark wood cabinets, white walls, light hardwood floors, an integrated sink, flat-panel cabinets and white benchtops.
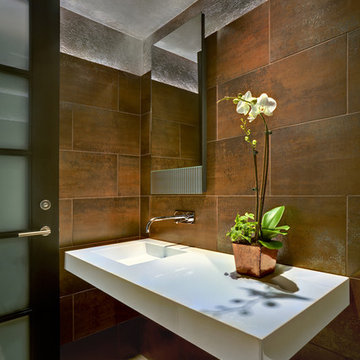
Our client initially asked us to assist with selecting materials and designing a guest bath for their new Tucson home. Our scope of work progressively expanded into interior architecture and detailing, including the kitchen, baths, fireplaces, stair, custom millwork, doors, guardrails, and lighting for the residence – essentially everything except the furniture. The home is loosely defined by a series of thick, parallel walls supporting planar roof elements floating above the desert floor. Our approach was to not only reinforce the general intentions of the architecture but to more clearly articulate its meaning. We began by adopting a limited palette of desert neutrals, providing continuity to the uniquely differentiated spaces. Much of the detailing shares a common vocabulary, while numerous objects (such as the elements of the master bath – each operating on their own terms) coalesce comfortably in the rich compositional language.
Photo Credit: William Lesch

Large impact in a small powder. The dark tiles add drama and the light wood and bright whites add contrast.
Photo of a small contemporary powder room in Detroit with flat-panel cabinets, light wood cabinets, a one-piece toilet, black tile, ceramic tile, black walls, porcelain floors, an integrated sink, solid surface benchtops, black floor, white benchtops and a floating vanity.
Photo of a small contemporary powder room in Detroit with flat-panel cabinets, light wood cabinets, a one-piece toilet, black tile, ceramic tile, black walls, porcelain floors, an integrated sink, solid surface benchtops, black floor, white benchtops and a floating vanity.

Update of powder room - aqua smoke paint color by PPG, Bertch cabinetry with solid surface white counter, faucet by Brizo in a brushed bronze finish.
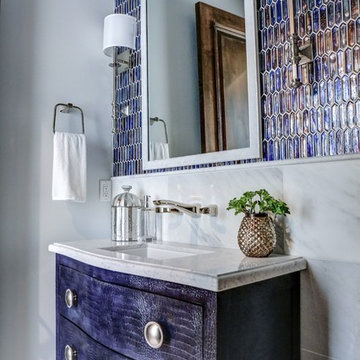
Casual Eclectic Elegance defines this 4900 SF Scottsdale home that is centered around a pyramid shaped Great Room ceiling. The clean contemporary lines are complimented by natural wood ceilings and subtle hidden soffit lighting throughout. This one-acre estate has something for everyone including a lap pool, game room and an exercise room.
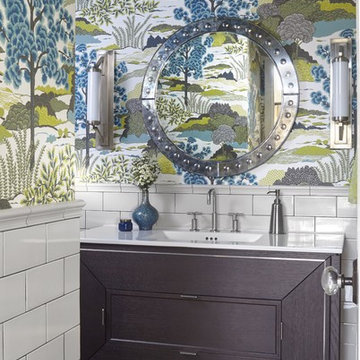
This is an example of a transitional powder room in Denver with furniture-like cabinets, dark wood cabinets, white tile, subway tile, multi-coloured walls, dark hardwood floors, an integrated sink, brown floor and white benchtops.
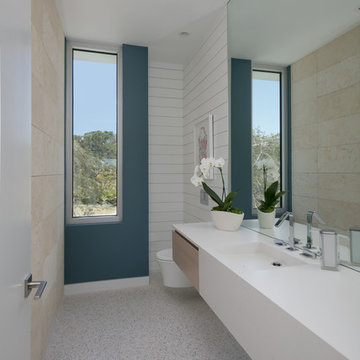
BeachHaus is built on a previously developed site on Siesta Key. It sits directly on the bay but has Gulf views from the upper floor and roof deck.
The client loved the old Florida cracker beach houses that are harder and harder to find these days. They loved the exposed roof joists, ship lap ceilings, light colored surfaces and inviting and durable materials.
Given the risk of hurricanes, building those homes in these areas is not only disingenuous it is impossible. Instead, we focused on building the new era of beach houses; fully elevated to comfy with FEMA requirements, exposed concrete beams, long eaves to shade windows, coralina stone cladding, ship lap ceilings, and white oak and terrazzo flooring.
The home is Net Zero Energy with a HERS index of -25 making it one of the most energy efficient homes in the US. It is also certified NGBS Emerald.
Photos by Ryan Gamma Photography

Design ideas for a small midcentury powder room in New York with beaded inset cabinets, white cabinets, a one-piece toilet, white tile, ceramic tile, white walls, cement tiles, an integrated sink, solid surface benchtops, black floor, white benchtops and a freestanding vanity.

Небольшое пространство вмещает в себя умывальник, зеркало и сан.узел и гигиенический душ.
This is an example of a mid-sized contemporary powder room in Other with flat-panel cabinets, grey cabinets, a wall-mount toilet, gray tile, porcelain tile, grey walls, porcelain floors, an integrated sink, solid surface benchtops, white benchtops, a floating vanity, decorative wall panelling and grey floor.
This is an example of a mid-sized contemporary powder room in Other with flat-panel cabinets, grey cabinets, a wall-mount toilet, gray tile, porcelain tile, grey walls, porcelain floors, an integrated sink, solid surface benchtops, white benchtops, a floating vanity, decorative wall panelling and grey floor.
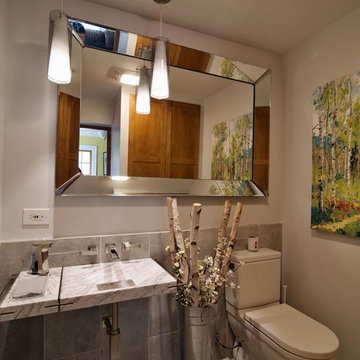
Mid-sized contemporary powder room in Chicago with a two-piece toilet, gray tile, porcelain tile, grey walls, porcelain floors, an integrated sink, marble benchtops, grey floor and white benchtops.

Design ideas for a small modern powder room in Naples with light wood cabinets, a two-piece toilet, beige tile, wood-look tile, blue walls, wood-look tile, an integrated sink, laminate benchtops, brown floor, white benchtops and a floating vanity.
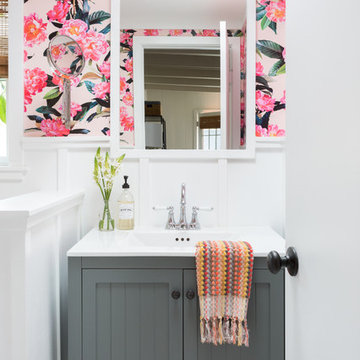
Inspiration for a mid-sized transitional powder room in Los Angeles with furniture-like cabinets, blue cabinets, a two-piece toilet, pink walls, mosaic tile floors, an integrated sink, engineered quartz benchtops, white floor and white benchtops.

Powder Bathroom
Mid-sized modern powder room in Austin with flat-panel cabinets, light wood cabinets, white tile, ceramic tile, white walls, ceramic floors, an integrated sink, engineered quartz benchtops, grey floor, white benchtops and a freestanding vanity.
Mid-sized modern powder room in Austin with flat-panel cabinets, light wood cabinets, white tile, ceramic tile, white walls, ceramic floors, an integrated sink, engineered quartz benchtops, grey floor, white benchtops and a freestanding vanity.

Mid-sized eclectic powder room in Nashville with a two-piece toilet, white walls, beige floor, white benchtops, flat-panel cabinets, black cabinets, vinyl floors, an integrated sink and a freestanding vanity.
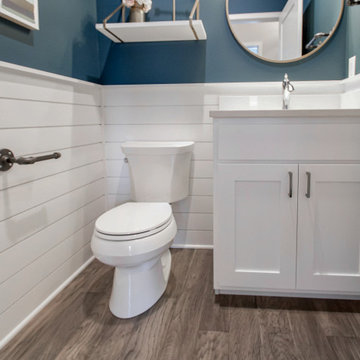
Engineered Hardwood: Trends In Wood - Winston Hickory
White Horizontal Wainscoting
Gold Accents
Round Mirror with gold frame
This is an example of a small transitional powder room with recessed-panel cabinets, white cabinets, a two-piece toilet, blue tile, blue walls, medium hardwood floors, an integrated sink, engineered quartz benchtops, brown floor and white benchtops.
This is an example of a small transitional powder room with recessed-panel cabinets, white cabinets, a two-piece toilet, blue tile, blue walls, medium hardwood floors, an integrated sink, engineered quartz benchtops, brown floor and white benchtops.
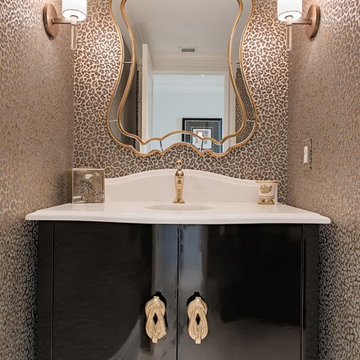
Design ideas for a transitional powder room in St Louis with furniture-like cabinets, black cabinets, multi-coloured walls, an integrated sink, beige floor and white benchtops.
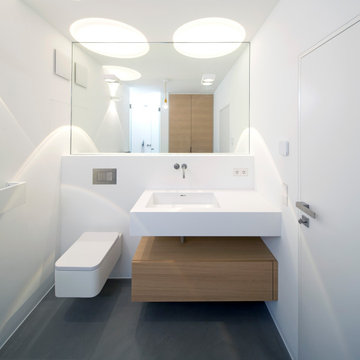
Waschbecken aus Mineralwerkstoff
Waschtischunterschrank in Eiche geölt
This is an example of a modern powder room in Munich with flat-panel cabinets, medium wood cabinets, a two-piece toilet, white walls, an integrated sink, solid surface benchtops, white benchtops and a floating vanity.
This is an example of a modern powder room in Munich with flat-panel cabinets, medium wood cabinets, a two-piece toilet, white walls, an integrated sink, solid surface benchtops, white benchtops and a floating vanity.
Powder Room Design Ideas with an Integrated Sink and White Benchtops
4