Powder Room Design Ideas with an Undermount Sink and a Built-in Vanity
Refine by:
Budget
Sort by:Popular Today
21 - 40 of 1,414 photos
Item 1 of 3
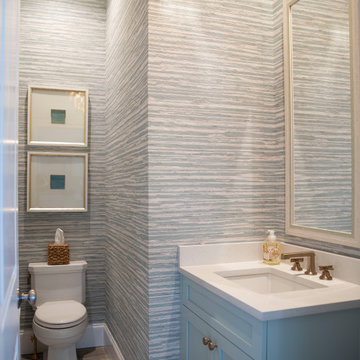
Photo of a transitional powder room in Philadelphia with shaker cabinets, blue cabinets, grey walls, dark hardwood floors, an undermount sink, brown floor, white benchtops, a built-in vanity and wallpaper.
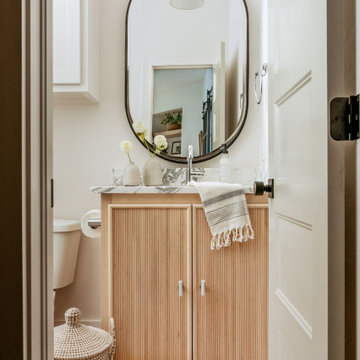
Cement Tile. terracotta color, modern mirror, single sconce light
This is an example of a mid-sized transitional powder room in Oklahoma City with furniture-like cabinets, light wood cabinets, a one-piece toilet, white tile, porcelain tile, white walls, cement tiles, an undermount sink, marble benchtops, orange floor, white benchtops and a built-in vanity.
This is an example of a mid-sized transitional powder room in Oklahoma City with furniture-like cabinets, light wood cabinets, a one-piece toilet, white tile, porcelain tile, white walls, cement tiles, an undermount sink, marble benchtops, orange floor, white benchtops and a built-in vanity.
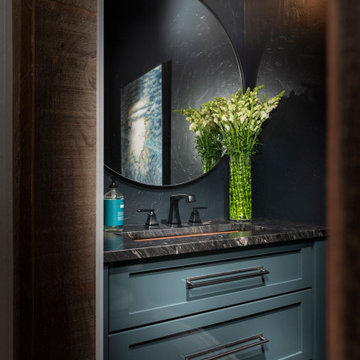
Photo of a small modern powder room in Other with blue cabinets, black walls, an undermount sink, marble benchtops, black benchtops and a built-in vanity.
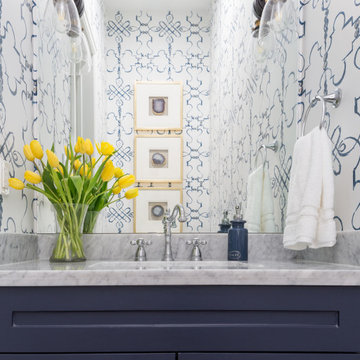
This is an example of a mid-sized transitional powder room in Houston with shaker cabinets, blue cabinets, multi-coloured walls, an undermount sink, grey benchtops, a built-in vanity and wallpaper.
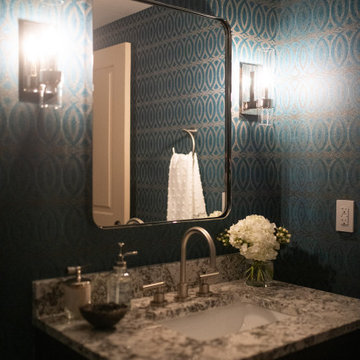
Photo of a small contemporary powder room in Denver with flat-panel cabinets, dark wood cabinets, a one-piece toilet, multi-coloured walls, an undermount sink, granite benchtops, multi-coloured floor, multi-coloured benchtops, a built-in vanity and wallpaper.
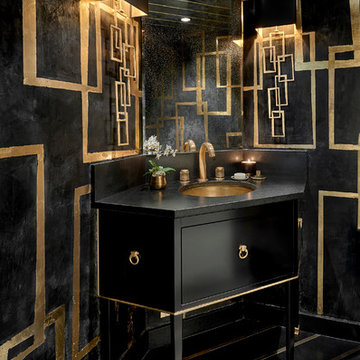
Stunning black and gold powder room
Tony Soluri Photography
Photo of a mid-sized contemporary powder room in Chicago with flat-panel cabinets, black cabinets, a two-piece toilet, black walls, porcelain floors, an undermount sink, quartzite benchtops, black floor, black benchtops, a built-in vanity, wallpaper and wallpaper.
Photo of a mid-sized contemporary powder room in Chicago with flat-panel cabinets, black cabinets, a two-piece toilet, black walls, porcelain floors, an undermount sink, quartzite benchtops, black floor, black benchtops, a built-in vanity, wallpaper and wallpaper.
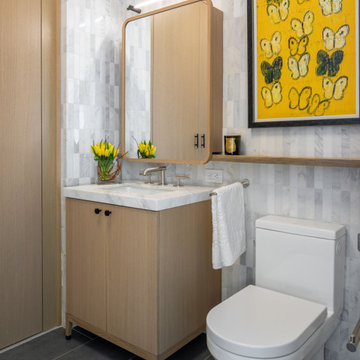
Our NYC studio designed this gorgeous condo for a family of four with the goal of maximizing space in a modest amount of square footage. A custom sectional in the living room was created to accommodate the family without feeling overcrowded, while the son's bedroom features a custom Murphy bed to optimize space during the day. To fulfill the daughter's wish for fairy lighting, an entire wall of them was installed behind her bed, casting a beautiful glow at night. In the kitchen, we added plenty of cabinets below the island for maximum efficiency. Storage units were incorporated in the bedroom and living room to house the TV and showcase decorative items. Additionally, the tub in the powder room was removed to create an additional closet for much-needed storage space.
---
Project completed by New York interior design firm Betty Wasserman Art & Interiors, which serves New York City, as well as across the tri-state area and in The Hamptons.
For more about Betty Wasserman, see here: https://www.bettywasserman.com/
To learn more about this project, see here: https://www.bettywasserman.com/spaces/front-and-york-brooklyn-apartment-design/
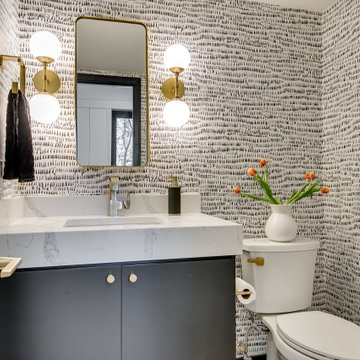
Inspiration for a contemporary powder room in Oklahoma City with flat-panel cabinets, grey cabinets, multi-coloured walls, an undermount sink, white benchtops, a built-in vanity and wallpaper.
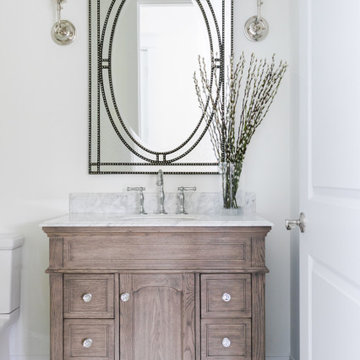
Design ideas for a mid-sized beach style powder room in Jacksonville with recessed-panel cabinets, light wood cabinets, a one-piece toilet, white walls, porcelain floors, an undermount sink, grey floor, grey benchtops and a built-in vanity.

TEAM
Architect: LDa Architecture & Interiors
Interior Design: Kennerknecht Design Group
Builder: JJ Delaney, Inc.
Landscape Architect: Horiuchi Solien Landscape Architects
Photographer: Sean Litchfield Photography

Traditional powder room in New York with furniture-like cabinets, white cabinets, a one-piece toilet, marble floors, an undermount sink, marble benchtops, a built-in vanity and wallpaper.
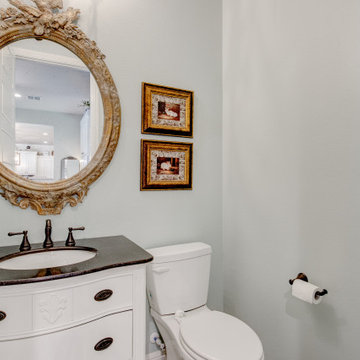
Inspiration for a mid-sized country powder room in Dallas with furniture-like cabinets, white cabinets, a one-piece toilet, grey walls, ceramic floors, an undermount sink, granite benchtops, grey floor, black benchtops and a built-in vanity.
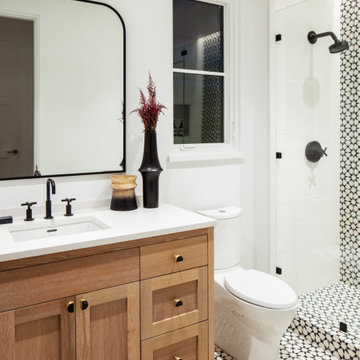
Design ideas for a small powder room in Austin with medium wood cabinets, white tile, ceramic tile, white walls, ceramic floors, an undermount sink, black floor, white benchtops, a built-in vanity and wallpaper.

Mid-century modern powder room project with marble mosaic tile behind the mirror with black & gold fixtures, two tone vanity light and white vanity.
Design ideas for a small midcentury powder room in DC Metro with white cabinets, a two-piece toilet, multi-coloured tile, marble, grey walls, marble floors, an undermount sink, engineered quartz benchtops, grey floor, white benchtops and a built-in vanity.
Design ideas for a small midcentury powder room in DC Metro with white cabinets, a two-piece toilet, multi-coloured tile, marble, grey walls, marble floors, an undermount sink, engineered quartz benchtops, grey floor, white benchtops and a built-in vanity.
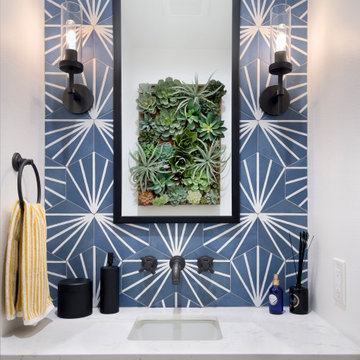
Fun, fresh brightly colored powder bath.
Design ideas for a small transitional powder room in Orange County with shaker cabinets, yellow cabinets, blue tile, porcelain tile, white walls, an undermount sink, engineered quartz benchtops, grey floor, white benchtops and a built-in vanity.
Design ideas for a small transitional powder room in Orange County with shaker cabinets, yellow cabinets, blue tile, porcelain tile, white walls, an undermount sink, engineered quartz benchtops, grey floor, white benchtops and a built-in vanity.
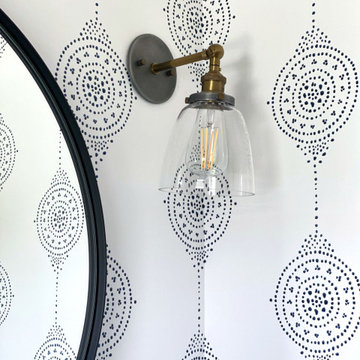
Powder Room remodel in Melrose, MA. Navy blue three-drawer vanity accented with a champagne bronze faucet and hardware, oversized mirror and flanking sconces centered on the main wall above the vanity and toilet, marble mosaic floor tile, and fresh & fun medallion wallpaper from Serena & Lily.
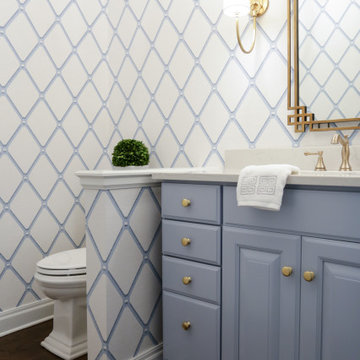
Our busy young homeowners were looking to move back to Indianapolis and considered building new, but they fell in love with the great bones of this Coppergate home. The home reflected different times and different lifestyles and had become poorly suited to contemporary living. We worked with Stacy Thompson of Compass Design for the design and finishing touches on this renovation. The makeover included improving the awkwardness of the front entrance into the dining room, lightening up the staircase with new spindles, treads and a brighter color scheme in the hall. New carpet and hardwoods throughout brought an enhanced consistency through the first floor. We were able to take two separate rooms and create one large sunroom with walls of windows and beautiful natural light to abound, with a custom designed fireplace. The downstairs powder received a much-needed makeover incorporating elegant transitional plumbing and lighting fixtures. In addition, we did a complete top-to-bottom makeover of the kitchen, including custom cabinetry, new appliances and plumbing and lighting fixtures. Soft gray tile and modern quartz countertops bring a clean, bright space for this family to enjoy. This delightful home, with its clean spaces and durable surfaces is a textbook example of how to take a solid but dull abode and turn it into a dream home for a young family.
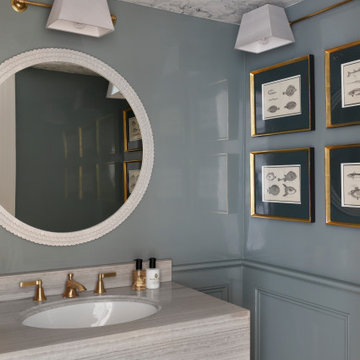
Design ideas for a mid-sized traditional powder room in London with flat-panel cabinets, grey cabinets, blue walls, an undermount sink, grey benchtops, a built-in vanity and decorative wall panelling.

This is an example of a mid-sized contemporary powder room in Calgary with black cabinets, grey walls, medium hardwood floors, an undermount sink, granite benchtops, brown floor, black benchtops, a built-in vanity and wallpaper.

Design ideas for a beach style powder room in Miami with open cabinets, grey cabinets, multi-coloured walls, medium hardwood floors, an undermount sink, marble benchtops, brown floor, grey benchtops, a built-in vanity, panelled walls and wallpaper.
Powder Room Design Ideas with an Undermount Sink and a Built-in Vanity
2