Powder Room Design Ideas with an Undermount Sink and a Built-in Vanity
Refine by:
Budget
Sort by:Popular Today
1 - 20 of 1,400 photos
Item 1 of 3

Inspiration for a mid-sized contemporary powder room in Sydney with flat-panel cabinets, light wood cabinets, a one-piece toilet, blue tile, ceramic tile, beige walls, ceramic floors, an undermount sink, engineered quartz benchtops, beige floor, white benchtops and a built-in vanity.
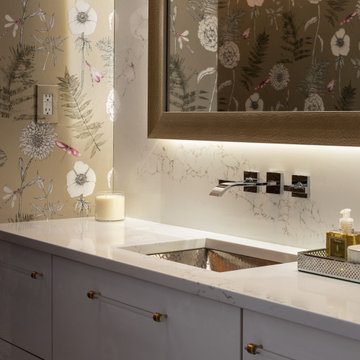
With views of the sound this Long Island home this renovated contemporary has wide wood floors, and open plan and invites casual elegant living.
---
Project designed by Long Island interior design studio Annette Jaffe Interiors. They serve Long Island including the Hamptons, as well as NYC, the tri-state area, and Boca Raton, FL.
---
For more about Annette Jaffe Interiors, click here:
https://annettejaffeinteriors.com/
To learn more about this project, click here:
https://annettejaffeinteriors.com/residential-portfolio/contemporary-soundview-home

Small transitional powder room in San Francisco with shaker cabinets, white cabinets, white tile, white walls, medium hardwood floors, an undermount sink, engineered quartz benchtops, beige floor, grey benchtops and a built-in vanity.
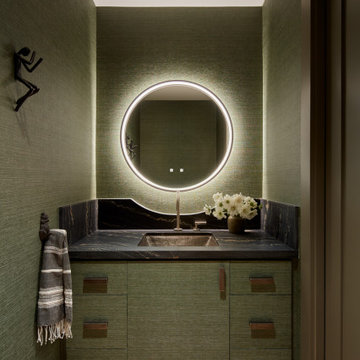
This is an example of a small transitional powder room in San Francisco with flat-panel cabinets, green cabinets, an undermount sink, black benchtops, a built-in vanity and wallpaper.

Mid-sized transitional powder room in Chicago with shaker cabinets, white cabinets, a two-piece toilet, white walls, marble floors, an undermount sink, engineered quartz benchtops, white floor, white benchtops, a built-in vanity and wallpaper.

Transitional powder room in Dallas with black cabinets, a two-piece toilet, multi-coloured walls, mosaic tile floors, an undermount sink, engineered quartz benchtops, multi-coloured floor, white benchtops, a built-in vanity and wallpaper.

Design ideas for a small transitional powder room in Columbus with shaker cabinets, white cabinets, an undermount sink, engineered quartz benchtops, white benchtops, a built-in vanity, wallpaper and decorative wall panelling.

A bright, inviting powder room with beautiful tile accents behind the taps. A built-in dark-wood furniture vanity with plenty of space for needed items. A red oak hardwood floor pairs well with the burnt orange wall color. The wall paint is AF-280 Salsa Dancing from Benjamin Moore.

Our design studio gave the main floor of this home a minimalist, Scandinavian-style refresh while actively focusing on creating an inviting and welcoming family space. We achieved this by upgrading all of the flooring for a cohesive flow and adding cozy, custom furnishings and beautiful rugs, art, and accent pieces to complement a bright, lively color palette.
In the living room, we placed the TV unit above the fireplace and added stylish furniture and artwork that holds the space together. The powder room got fresh paint and minimalist wallpaper to match stunning black fixtures, lighting, and mirror. The dining area was upgraded with a gorgeous wooden dining set and console table, pendant lighting, and patterned curtains that add a cheerful tone.
---
Project completed by Wendy Langston's Everything Home interior design firm, which serves Carmel, Zionsville, Fishers, Westfield, Noblesville, and Indianapolis.
For more about Everything Home, see here: https://everythinghomedesigns.com/
To learn more about this project, see here:
https://everythinghomedesigns.com/portfolio/90s-transformation/

Powder Room remodel in Melrose, MA. Navy blue three-drawer vanity accented with a champagne bronze faucet and hardware, oversized mirror and flanking sconces centered on the main wall above the vanity and toilet, marble mosaic floor tile, and fresh & fun medallion wallpaper from Serena & Lily.

Photo of a small contemporary powder room in Toronto with flat-panel cabinets, white cabinets, a one-piece toilet, blue tile, porcelain tile, white walls, porcelain floors, an undermount sink, engineered quartz benchtops, grey floor, white benchtops and a built-in vanity.
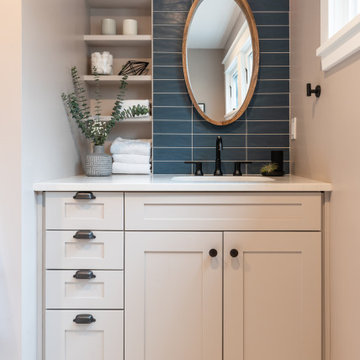
Mid-sized transitional powder room in Seattle with shaker cabinets, white cabinets, a two-piece toilet, blue tile, subway tile, grey walls, ceramic floors, an undermount sink, engineered quartz benchtops, white floor, white benchtops and a built-in vanity.

Design ideas for a transitional powder room in London with recessed-panel cabinets, blue cabinets, multi-coloured walls, dark hardwood floors, an undermount sink, marble benchtops, brown floor, grey benchtops, a built-in vanity and wallpaper.

Fresh take on farmhouse. The accent brick tile wall makes this powder room pop!
This is an example of a small country powder room in Detroit with shaker cabinets, dark wood cabinets, multi-coloured tile, porcelain tile, purple walls, porcelain floors, an undermount sink, engineered quartz benchtops, grey floor, grey benchtops, a built-in vanity and a one-piece toilet.
This is an example of a small country powder room in Detroit with shaker cabinets, dark wood cabinets, multi-coloured tile, porcelain tile, purple walls, porcelain floors, an undermount sink, engineered quartz benchtops, grey floor, grey benchtops, a built-in vanity and a one-piece toilet.
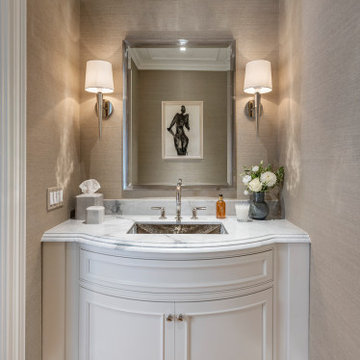
Charming luxury powder room with custom curved vanity and polished nickel finishes. Grey walls with white vanity, white ceiling, and medium hardwood flooring. Hammered nickel sink and cabinet hardware.
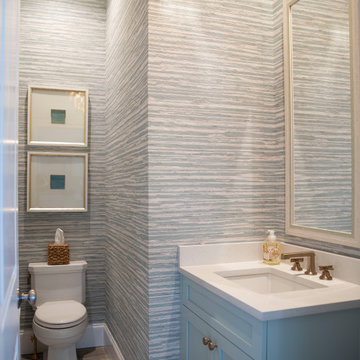
Photo of a transitional powder room in Philadelphia with shaker cabinets, blue cabinets, grey walls, dark hardwood floors, an undermount sink, brown floor, white benchtops, a built-in vanity and wallpaper.
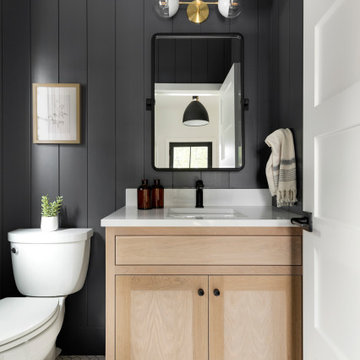
This is an example of a transitional powder room in Minneapolis with shaker cabinets, light wood cabinets, a two-piece toilet, black walls, mosaic tile floors, an undermount sink, white floor, white benchtops, a built-in vanity and planked wall panelling.

Photo of a small transitional powder room in Houston with shaker cabinets, black cabinets, medium hardwood floors, an undermount sink, engineered quartz benchtops, brown floor, black benchtops, a built-in vanity and wallpaper.

Inspiration for a small contemporary powder room in Toronto with flat-panel cabinets, grey cabinets, a one-piece toilet, grey walls, brick floors, an undermount sink, engineered quartz benchtops, black floor, grey benchtops, a built-in vanity and wallpaper.

This is an example of a small traditional powder room in Other with blue cabinets, porcelain floors, an undermount sink, quartzite benchtops, white benchtops, a built-in vanity and wallpaper.
Powder Room Design Ideas with an Undermount Sink and a Built-in Vanity
1