Powder Room Design Ideas with an Undermount Sink and Quartzite Benchtops
Refine by:
Budget
Sort by:Popular Today
41 - 60 of 728 photos
Item 1 of 3
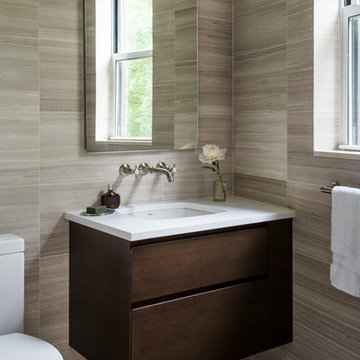
This powder room is decorated in unusual dark colors that evoke a feeling of comfort and warmth. Despite the abundance of dark surfaces, the room does not seem dull and cramped thanks to the large window, stylish mirror, and sparkling tile surfaces that perfectly reflect the rays of daylight. Our interior designers placed here only the most necessary furniture pieces so as not to clutter up this powder room.
Don’t miss the chance to elevate your powder interior design as well together with the top Grandeur Hills Group interior designers!
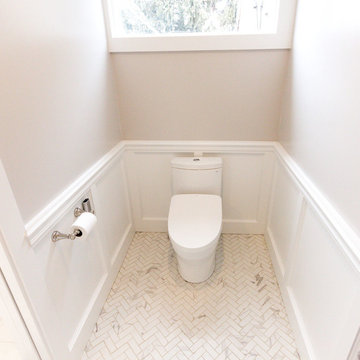
Design ideas for a large contemporary powder room in Omaha with recessed-panel cabinets, white cabinets, a two-piece toilet, white tile, marble, beige walls, marble floors, an undermount sink, quartzite benchtops, white floor and beige benchtops.

Powder Bathroom
Small transitional powder room in Other with furniture-like cabinets, blue cabinets, a two-piece toilet, blue walls, medium hardwood floors, an undermount sink, quartzite benchtops, grey floor, white benchtops, a freestanding vanity and wallpaper.
Small transitional powder room in Other with furniture-like cabinets, blue cabinets, a two-piece toilet, blue walls, medium hardwood floors, an undermount sink, quartzite benchtops, grey floor, white benchtops, a freestanding vanity and wallpaper.

This is an example of a mid-sized beach style powder room in Other with shaker cabinets, white cabinets, a two-piece toilet, grey walls, medium hardwood floors, an undermount sink, quartzite benchtops, brown floor, white benchtops, a built-in vanity and planked wall panelling.
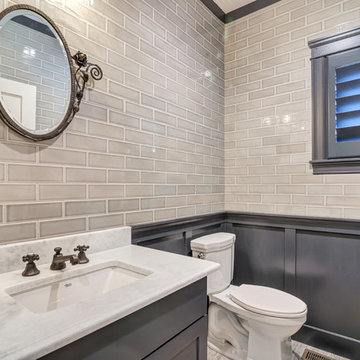
Quick Pic Tours
Inspiration for a small transitional powder room in Salt Lake City with shaker cabinets, grey cabinets, a two-piece toilet, beige tile, subway tile, beige walls, light hardwood floors, an undermount sink, quartzite benchtops, brown floor and white benchtops.
Inspiration for a small transitional powder room in Salt Lake City with shaker cabinets, grey cabinets, a two-piece toilet, beige tile, subway tile, beige walls, light hardwood floors, an undermount sink, quartzite benchtops, brown floor and white benchtops.
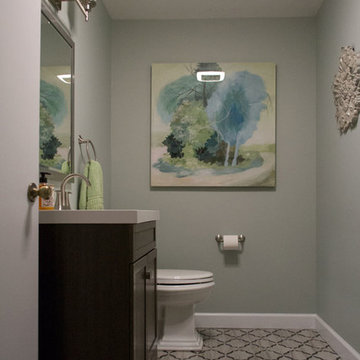
Updated Spec Home: Basement Bathroom
In our Updated Spec Home: Basement Bath, we reveal the newest addition to my mom and sister’s home – a half bath in the Basement. Since they were spending so much time in their Basement Family Room, the need to add a bath on that level quickly became apparent. Fortunately, they had unfinished storage area we could borrow from to make a nice size 8′ x 5′ bath.
Working with a Budget and a Sister
We were working with a budget, but as usual, my sister and I blew the budget on this awesome patterned tile flooring. (Don’t worry design clients – I can stick to a budget when my sister is not around to be a bad influence!). With that said, I do think this flooring makes a great focal point for the bath and worth the expense!
On the Walls
We painted the walls Sherwin Williams Sea Salt (SW6204). Then, we brought in lots of interest and color with this gorgeous acrylic wrapped canvas art and oversized decorative medallions.
All of the plumbing fixtures, lighting and vanity were purchased at a local big box store. We were able to find streamlined options that work great in the space. We used brushed nickel as a light and airy metal option.
As you can see this Updated Spec Home: Basement Bath is a functional and fabulous addition to this gorgeous home. Be sure to check out these other Powder Baths we have designed (here and here).
And That’s a Wrap!
Unless my mom and sister build an addition, we have come to the end of our blog series Updated Spec Home. I hope you have enjoyed this series as much as I enjoyed being a part of making this Spec House a warm, inviting, and gorgeous home for two of my very favorite people!
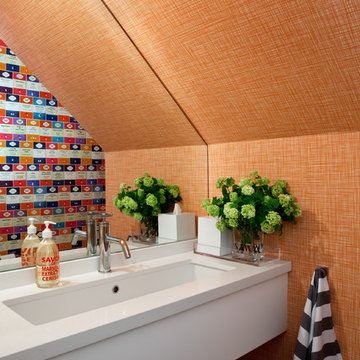
Design ideas for a contemporary powder room in Toronto with flat-panel cabinets, white cabinets, an undermount sink, quartzite benchtops and orange walls.
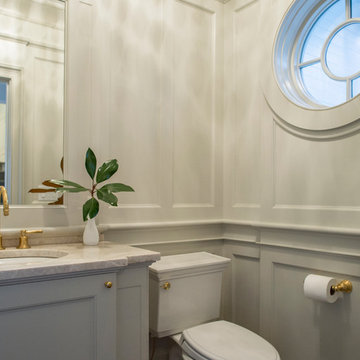
Inspiration for a small traditional powder room in Charleston with a two-piece toilet, grey walls, an undermount sink, quartzite benchtops, beaded inset cabinets, grey cabinets and beige benchtops.

Photo of a small beach style powder room in Other with flat-panel cabinets, medium wood cabinets, an undermount sink, quartzite benchtops, white benchtops and a freestanding vanity.

The powder room received a full makeover with all finishings replace to create a warm and peaceful feeling.
Inspiration for a mid-sized scandinavian powder room in Vancouver with flat-panel cabinets, medium wood cabinets, a one-piece toilet, white tile, ceramic tile, white walls, medium hardwood floors, an undermount sink, quartzite benchtops, brown floor, white benchtops and a floating vanity.
Inspiration for a mid-sized scandinavian powder room in Vancouver with flat-panel cabinets, medium wood cabinets, a one-piece toilet, white tile, ceramic tile, white walls, medium hardwood floors, an undermount sink, quartzite benchtops, brown floor, white benchtops and a floating vanity.
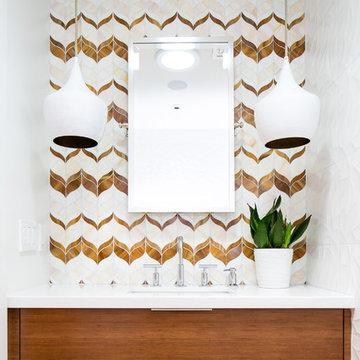
Photography: Ryan Garvin
Photo of a midcentury powder room in Phoenix with medium wood cabinets, white tile, beige tile, brown tile, glass tile, white walls, quartzite benchtops, flat-panel cabinets, an undermount sink and white benchtops.
Photo of a midcentury powder room in Phoenix with medium wood cabinets, white tile, beige tile, brown tile, glass tile, white walls, quartzite benchtops, flat-panel cabinets, an undermount sink and white benchtops.

Inspiration for a mid-sized modern powder room in Calgary with grey cabinets, a one-piece toilet, black tile, subway tile, light hardwood floors, an undermount sink, quartzite benchtops, grey benchtops, a floating vanity, vaulted and beige walls.
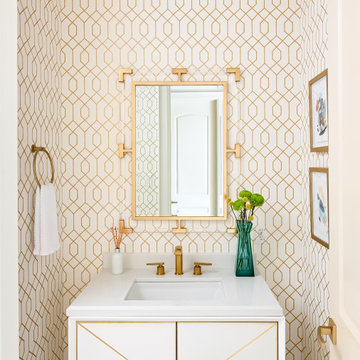
A bright, chic powder bath with accents of glamour with gold finishes, bold wallpaper and a modern white vanity.
This is an example of a small transitional powder room in Houston with white cabinets, multi-coloured walls, porcelain floors, quartzite benchtops, white floor, white benchtops, a freestanding vanity, wallpaper, flat-panel cabinets and an undermount sink.
This is an example of a small transitional powder room in Houston with white cabinets, multi-coloured walls, porcelain floors, quartzite benchtops, white floor, white benchtops, a freestanding vanity, wallpaper, flat-panel cabinets and an undermount sink.

Modern Powder room with floating custom vanity and 3" skirt custom black countertop.
This is an example of a small contemporary powder room in Toronto with shaker cabinets, white cabinets, a one-piece toilet, multi-coloured tile, porcelain tile, white walls, porcelain floors, an undermount sink, quartzite benchtops, multi-coloured floor, black benchtops and a floating vanity.
This is an example of a small contemporary powder room in Toronto with shaker cabinets, white cabinets, a one-piece toilet, multi-coloured tile, porcelain tile, white walls, porcelain floors, an undermount sink, quartzite benchtops, multi-coloured floor, black benchtops and a floating vanity.
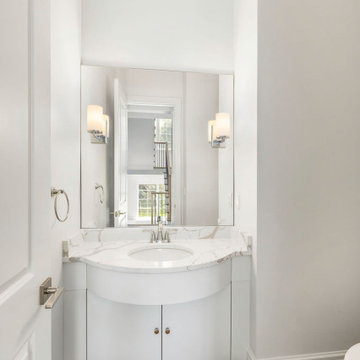
Elegant powder room featuring a custom cabinet with a quartzite countertop.
This is an example of a powder room in Detroit with flat-panel cabinets, white cabinets, medium hardwood floors, an undermount sink, quartzite benchtops, white benchtops and a floating vanity.
This is an example of a powder room in Detroit with flat-panel cabinets, white cabinets, medium hardwood floors, an undermount sink, quartzite benchtops, white benchtops and a floating vanity.
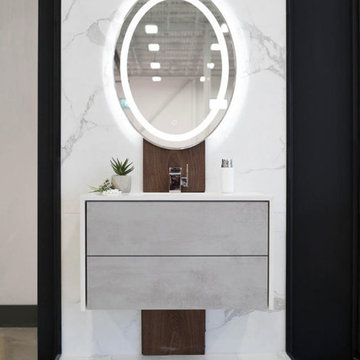
A unique and pretty texture highlight to living. A perfect combination of Calacatta high gloss polished tile and Handcrafted natural hard walnut.
Our Bella Powder room brings unique and gorgeous textures to your home. With handcrafted natural hard walnut wood it incorporates natural elements, essentially giving the room a relaxing feel. The Calacatta tiles create depth with a sleek and modern effect. The LED vanity mirror enhances the beauty of the wood and tiles. The push-open drawers create the ultimate minimalist design. This powder room perfectly ties in a rustic yet modern look. The Bella room is great for unwanted storage in your main washroom as well as any makeup or personal belongings. Our price for the Bella powder room package is only $4888.00 (plus applicable taxes).
Floor tile: Brown, 12 x 24 “, Calacatta high gloss polished
Wall tile: Brown, 24 x 48″, Big slab Calacatta high gloss
Wall Material: 1 x 9 “, Handcrafted natural hard walnut
Vanity cabinet: White, Both side stone waterfall counter top, push open drawer
Vanity top: Floating design
Sink: White, 18″
Faucets: Chrome, Glossy chrome finish
Mirror: 24 x 32″, UL certified LED panel with touch switch
Wall paint: Grey-Blue, Benjamin Moore
Toilet: White, American Standard with dual flush
Lighting: Energy green pots
Terms and conditions for powder rooms:
Price for the powder room package is for a maximum of 30 sq ft. Additional costs will apply for a larger room. Vanity wall tiles are within 4-5 feet. Tile back splash only behind mirror vanity. We will not change plumbing or redesign
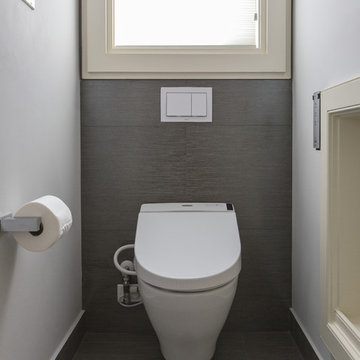
This West University Master Bathroom remodel was quite the challenge. Our design team rework the walls in the space along with a structural engineer to create a more even flow. In the begging you had to walk through the study off master to get to the wet room. We recreated the space to have a unique modern look. The custom vanity is made from Tree Frog Veneers with countertops featuring a waterfall edge. We suspended overlapping circular mirrors with a tiled modular frame. The tile is from our beloved Porcelanosa right here in Houston. The large wall tiles completely cover the walls from floor to ceiling . The freestanding shower/bathtub combination features a curbless shower floor along with a linear drain. We cut the wood tile down into smaller strips to give it a teak mat affect. The wet room has a wall-mount toilet with washlet. The bathroom also has other favorable features, we turned the small study off the space into a wine / coffee bar with a pull out refrigerator drawer.
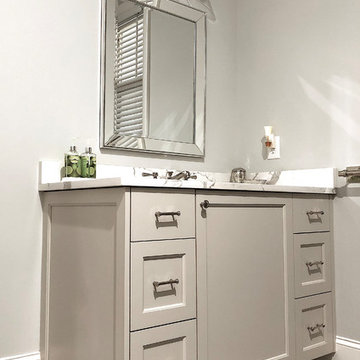
Mid-sized transitional powder room in Atlanta with recessed-panel cabinets, grey cabinets, a two-piece toilet, grey walls, porcelain floors, an undermount sink, quartzite benchtops, brown floor and white benchtops.

Small transitional powder room in Denver with shaker cabinets, dark wood cabinets, a one-piece toilet, white tile, porcelain tile, white walls, an undermount sink, quartzite benchtops, white benchtops and a built-in vanity.
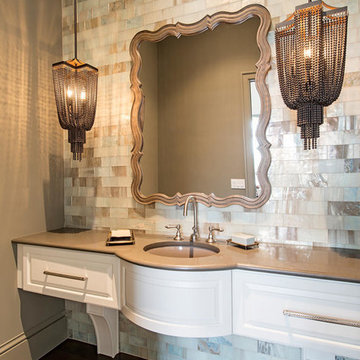
Design ideas for a large transitional powder room in Miami with an undermount sink, furniture-like cabinets, white cabinets, quartzite benchtops, a two-piece toilet, multi-coloured tile, glass tile, medium hardwood floors and beige walls.
Powder Room Design Ideas with an Undermount Sink and Quartzite Benchtops
3