Powder Room Design Ideas with Blue Tile and Beige Floor
Refine by:
Budget
Sort by:Popular Today
1 - 20 of 140 photos
Item 1 of 3

Inspiration for a mid-sized contemporary powder room in Sydney with flat-panel cabinets, light wood cabinets, a one-piece toilet, blue tile, ceramic tile, beige walls, ceramic floors, an undermount sink, engineered quartz benchtops, beige floor, white benchtops and a built-in vanity.

This antique dresser was transformed into a bathroom vanity by mounting the mirror to the wall and surrounding it with beautiful backsplash tile, adding a slab countertop, and installing a sink into the countertop.
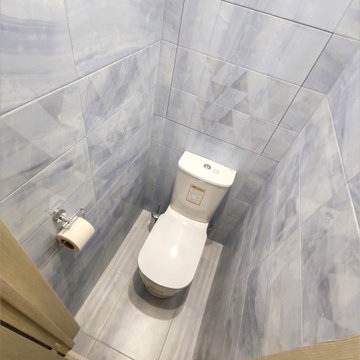
Туалет в плитке синих тонов
This is an example of a small powder room in Moscow with blue tile, beige floor and grey walls.
This is an example of a small powder room in Moscow with blue tile, beige floor and grey walls.

Gäste WC, maritime Fliesen als Einzelflächen, Lehmputz eingefärbt.
Small mediterranean powder room in Munich with a wall-mount toilet, blue tile, ceramic tile, blue walls, ceramic floors, a wall-mount sink, beige floor and a floating vanity.
Small mediterranean powder room in Munich with a wall-mount toilet, blue tile, ceramic tile, blue walls, ceramic floors, a wall-mount sink, beige floor and a floating vanity.
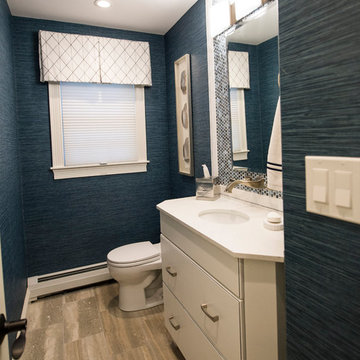
This powder room transformation features a navy grasscloth wallpaper, a white vanity with drawer storage, and a penny tile.
Small transitional powder room in Boston with flat-panel cabinets, white cabinets, a one-piece toilet, blue tile, glass sheet wall, blue walls, ceramic floors, an undermount sink and beige floor.
Small transitional powder room in Boston with flat-panel cabinets, white cabinets, a one-piece toilet, blue tile, glass sheet wall, blue walls, ceramic floors, an undermount sink and beige floor.

This is an example of a small contemporary powder room in Miami with flat-panel cabinets, white cabinets, a two-piece toilet, blue tile, porcelain floors, a drop-in sink, quartzite benchtops, beige floor, white benchtops, a built-in vanity and wallpaper.

4000 sq.ft. home remodel in Chicago. Create a new open concept kitchen layout with large island. Remodeled 5 bathrooms, attic living room space with custom bar, format dining room and living room, 3 bedrooms and basement family space. All finishes are new with custom details. New walnut hardwood floor throughout the home with stairs.
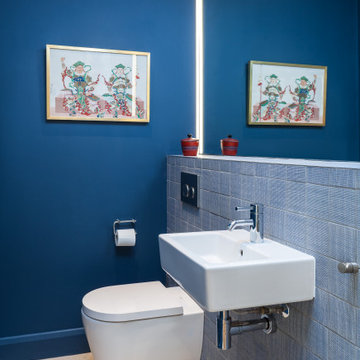
Cloakroom mirror lighting
Inspiration for a small modern powder room in Surrey with a wall-mount toilet, blue tile, ceramic tile, blue walls, limestone floors, a wall-mount sink, tile benchtops, beige floor and blue benchtops.
Inspiration for a small modern powder room in Surrey with a wall-mount toilet, blue tile, ceramic tile, blue walls, limestone floors, a wall-mount sink, tile benchtops, beige floor and blue benchtops.
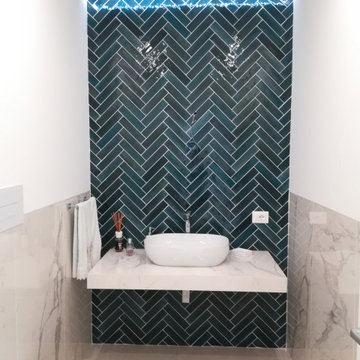
This is an example of a mid-sized modern powder room in Catania-Palermo with blue tile, porcelain tile, white walls, porcelain floors, marble benchtops, beige floor and a floating vanity.

This project began with an entire penthouse floor of open raw space which the clients had the opportunity to section off the piece that suited them the best for their needs and desires. As the design firm on the space, LK Design was intricately involved in determining the borders of the space and the way the floor plan would be laid out. Taking advantage of the southwest corner of the floor, we were able to incorporate three large balconies, tremendous views, excellent light and a layout that was open and spacious. There is a large master suite with two large dressing rooms/closets, two additional bedrooms, one and a half additional bathrooms, an office space, hearth room and media room, as well as the large kitchen with oversized island, butler's pantry and large open living room. The clients are not traditional in their taste at all, but going completely modern with simple finishes and furnishings was not their style either. What was produced is a very contemporary space with a lot of visual excitement. Every room has its own distinct aura and yet the whole space flows seamlessly. From the arched cloud structure that floats over the dining room table to the cathedral type ceiling box over the kitchen island to the barrel ceiling in the master bedroom, LK Design created many features that are unique and help define each space. At the same time, the open living space is tied together with stone columns and built-in cabinetry which are repeated throughout that space. Comfort, luxury and beauty were the key factors in selecting furnishings for the clients. The goal was to provide furniture that complimented the space without fighting it.
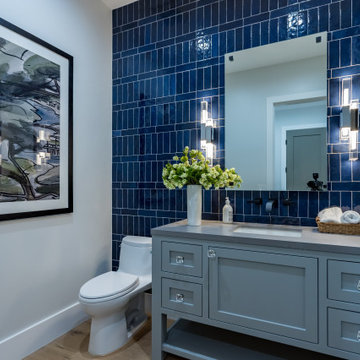
Newly constructed Smart home with attached 3 car garage in Encino! A proud oak tree beckons you to this blend of beauty & function offering recessed lighting, LED accents, large windows, wide plank wood floors & built-ins throughout. Enter the open floorplan including a light filled dining room, airy living room offering decorative ceiling beams, fireplace & access to the front patio, powder room, office space & vibrant family room with a view of the backyard. A gourmets delight is this kitchen showcasing built-in stainless-steel appliances, double kitchen island & dining nook. There’s even an ensuite guest bedroom & butler’s pantry. Hosting fun filled movie nights is turned up a notch with the home theater featuring LED lights along the ceiling, creating an immersive cinematic experience. Upstairs, find a large laundry room, 4 ensuite bedrooms with walk-in closets & a lounge space. The master bedroom has His & Hers walk-in closets, dual shower, soaking tub & dual vanity. Outside is an entertainer’s dream from the barbecue kitchen to the refreshing pool & playing court, plus added patio space, a cabana with bathroom & separate exercise/massage room. With lovely landscaping & fully fenced yard, this home has everything a homeowner could dream of!
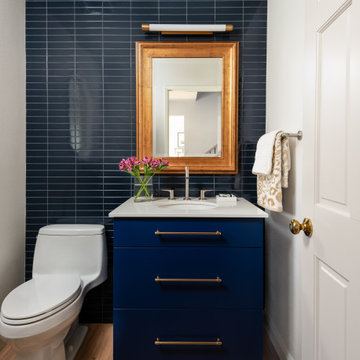
Design ideas for a small contemporary powder room in Seattle with flat-panel cabinets, blue cabinets, a one-piece toilet, blue tile, ceramic tile, white walls, light hardwood floors, an undermount sink, engineered quartz benchtops, white benchtops and beige floor.
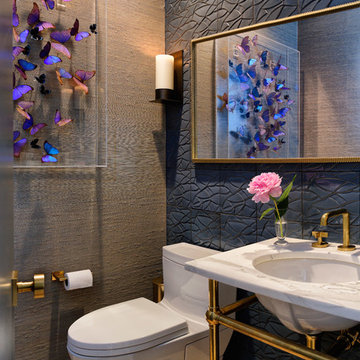
www.tonygiammarino.com
Inspiration for a transitional powder room in DC Metro with blue tile, grey walls, an undermount sink, beige floor and white benchtops.
Inspiration for a transitional powder room in DC Metro with blue tile, grey walls, an undermount sink, beige floor and white benchtops.
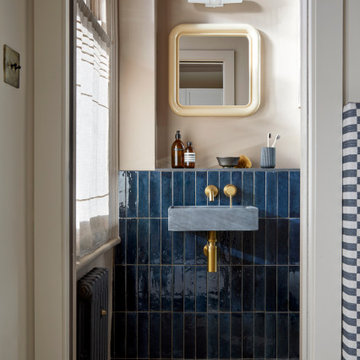
A new en-suite was created for the master bedroom, re-configuring a small box room to also create additional hallway coat and shoe storage.
Photo of a small modern powder room in London with a one-piece toilet, blue tile, ceramic tile, pink walls, cement tiles, a wall-mount sink, beige floor and a floating vanity.
Photo of a small modern powder room in London with a one-piece toilet, blue tile, ceramic tile, pink walls, cement tiles, a wall-mount sink, beige floor and a floating vanity.
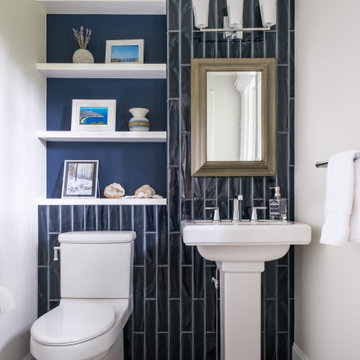
Small country powder room in New York with a freestanding vanity, blue tile, ceramic tile, porcelain floors, a pedestal sink and beige floor.
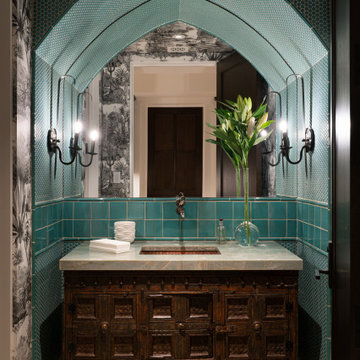
Photo of a mediterranean powder room in Phoenix with dark wood cabinets, blue tile, multi-coloured walls, an undermount sink, beige floor, green benchtops, a freestanding vanity and wallpaper.

Jewel box powder room with shimmering glass tile and whimsical wall covering, rift white oak champagne finish floating vanity
Design ideas for a large beach style powder room in Los Angeles with flat-panel cabinets, beige cabinets, a one-piece toilet, blue tile, mosaic tile, multi-coloured walls, porcelain floors, a drop-in sink, engineered quartz benchtops, beige floor, white benchtops, a floating vanity and wallpaper.
Design ideas for a large beach style powder room in Los Angeles with flat-panel cabinets, beige cabinets, a one-piece toilet, blue tile, mosaic tile, multi-coloured walls, porcelain floors, a drop-in sink, engineered quartz benchtops, beige floor, white benchtops, a floating vanity and wallpaper.
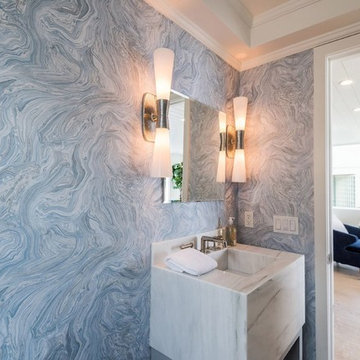
Small powder room with decorative wall paper
This is an example of a small beach style powder room in Los Angeles with blue tile, blue walls, light hardwood floors, a trough sink, marble benchtops, beige floor and white benchtops.
This is an example of a small beach style powder room in Los Angeles with blue tile, blue walls, light hardwood floors, a trough sink, marble benchtops, beige floor and white benchtops.
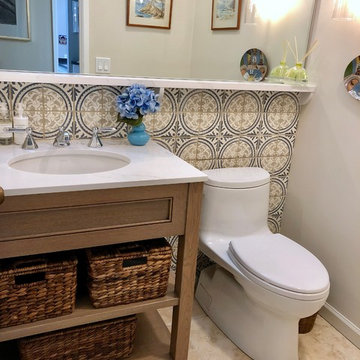
Small traditional powder room in San Francisco with beaded inset cabinets, light wood cabinets, blue tile, terra-cotta tile, mosaic tile floors, engineered quartz benchtops, white benchtops, grey walls, an undermount sink and beige floor.
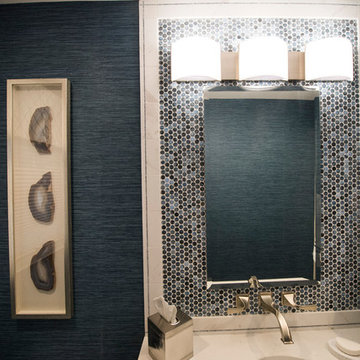
This powder room transformation features a navy grasscloth wallpaper, a white vanity with drawer storage, and a penny tile.
Inspiration for a small transitional powder room in Boston with flat-panel cabinets, white cabinets, a one-piece toilet, blue tile, glass sheet wall, blue walls, ceramic floors, an undermount sink and beige floor.
Inspiration for a small transitional powder room in Boston with flat-panel cabinets, white cabinets, a one-piece toilet, blue tile, glass sheet wall, blue walls, ceramic floors, an undermount sink and beige floor.
Powder Room Design Ideas with Blue Tile and Beige Floor
1