Powder Room Design Ideas with Beige Floor and Recessed
Refine by:
Budget
Sort by:Popular Today
41 - 60 of 78 photos
Item 1 of 3
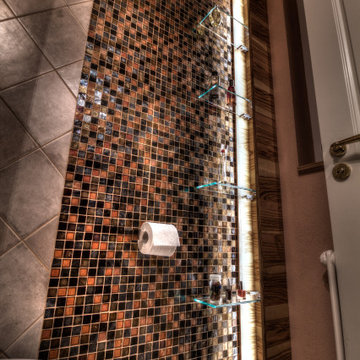
Ein kleines, aber sehr schickes Gäste-WC mit Toilette, Waschtisch nebst Unterschrank. Die Mosaike sind aus handgefertigtem Recycling-Glas, und wurden nach individuellem Kundenwunsch farblich im Mix konfiguriert. Diese besonderen Mosaike werden nur in Mexico gefertigt und wurden für dieses Projekt zugeliefert. Der Unterschrank, sowie das Regal wurden aus Olivenholz gefertigt. Das Gegenstück dazu ist die klassische Fliese in Zementoptik 20x20cm, die diagonal verlegt dazu den Ruhepol bildet.
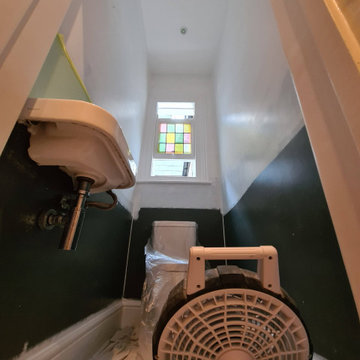
Full decorating work to the cloakroom walls, ceiling, and woodwork & bathroom ceiling, and windows. Using the best possible durable and antifungal paint, dustless sanding system, and color match.
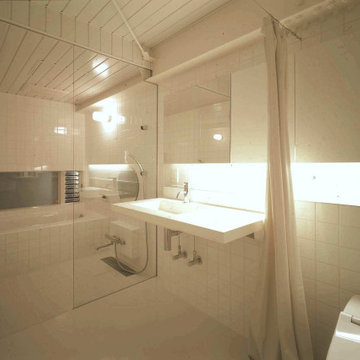
既存の建物は鉄骨3階建てで、1階は駐車スペース2台分のピロティ、2・3階はそれぞれ賃貸住宅と貸していましたが、1階と2階を4人家族のための住宅にするというリノベーションです。
1階は、2台分の駐車スペースの1台分を水周りと子供部屋にしました。
2階は、元々バルコニーだったのを内部化して、外側にポリカーボネートを貼りました。この住宅の前には工場があり内部が丸見えになりいつもカーテンを閉め切った生活でしたが、ポリカーボネートの壁によって内部に光を取り入れながら、真向かいの工場からの視線を気にせず生活ができる様に柔らかくプライバシーを守りました。
2階のプランは、T字型の壁を中央に置き、三分割したスペースにリビング・ダイニングとキッチン、それにメインベットルームを割当てました。
T字の壁の3つのスペースには、それぞれに3種類の仕上げを施しました。
リビング・ダイニングには桐の板、キッチンにはモザイクタイル、そしてメインベットルームにはカーペットです。
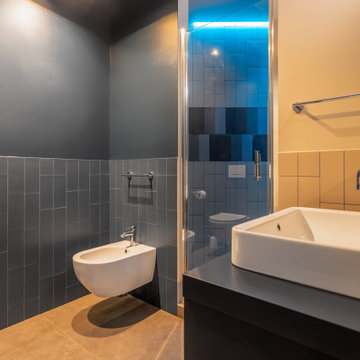
Quello che era il bagno principale, cieco, è diventato un bagno con doccia in nicchia dotata di led per cromoterapia.
Foto di Michele Falzone
Small contemporary powder room in Milan with flat-panel cabinets, blue cabinets, a two-piece toilet, beige tile, porcelain tile, blue walls, porcelain floors, a vessel sink, wood benchtops, beige floor, blue benchtops, a floating vanity and recessed.
Small contemporary powder room in Milan with flat-panel cabinets, blue cabinets, a two-piece toilet, beige tile, porcelain tile, blue walls, porcelain floors, a vessel sink, wood benchtops, beige floor, blue benchtops, a floating vanity and recessed.
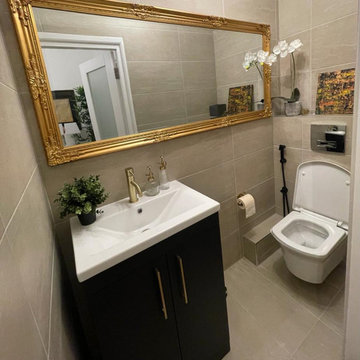
Experience a revolution in comfort and style with NWL Builders' toilet room renovations. They pair ergonomic design with high-end finishes to create spaces that are as functional as they are beautiful. Their expert team works with you to select fixtures, tiles, and lighting that align with your taste while maximizing the potential of your space. With NWL Builders, every detail is given careful consideration, transforming your toilet room into a sanctuary of relaxation and refinement. Elevate your home with a touch of luxury from NWL Builders. #BathroomDesign #HomeRenovation #NWLBuilders
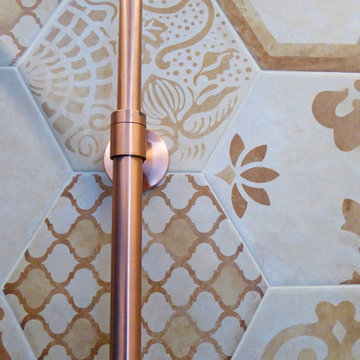
Rifacimento totale di un piccolo Bagno 19.21, interseca lo stile moderno e vintage. Materiali e finiture curate nel dettaglio, per un bagno molto particolare.
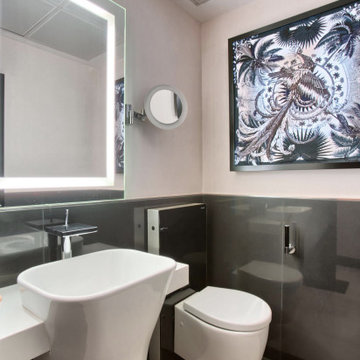
Aseo diseñado siguiendo el mismo estilo que el resto de espacios donde destaca el contraste entre el blanco y el negro y el juego de la iluminación con diferentes acabados de los paramentos.
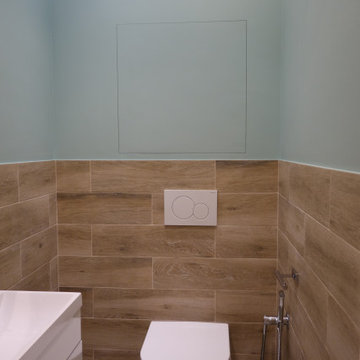
В квартире имеется отдельная гостевая туалетная комната с отделкой и оборудованием в похожем ключе - инсталляция, гигиенический душ, люк скрытого монтажа под покраску
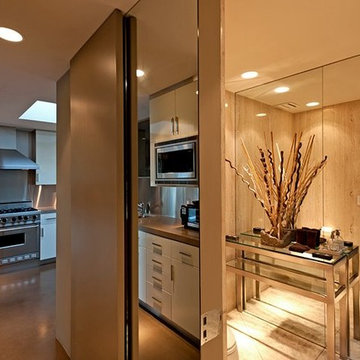
Cordell Drive Hollywood Hills modern home guest bathroom & kitchen
Photo of a mid-sized contemporary powder room in Los Angeles with beige walls, an integrated sink, beige floor, beige benchtops and recessed.
Photo of a mid-sized contemporary powder room in Los Angeles with beige walls, an integrated sink, beige floor, beige benchtops and recessed.
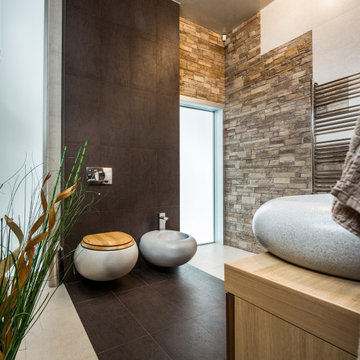
Inspiration for a large powder room in Other with recessed-panel cabinets, light wood cabinets, a wall-mount toilet, beige tile, porcelain tile, beige walls, porcelain floors, a drop-in sink, wood benchtops, beige floor, brown benchtops, a floating vanity, recessed and brick walls.
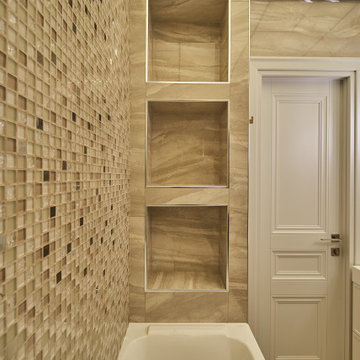
Mid-sized contemporary powder room in Moscow with flat-panel cabinets, white cabinets, a wall-mount toilet, beige tile, ceramic tile, beige walls, ceramic floors, a drop-in sink, solid surface benchtops, beige floor, white benchtops, a freestanding vanity, recessed and decorative wall panelling.
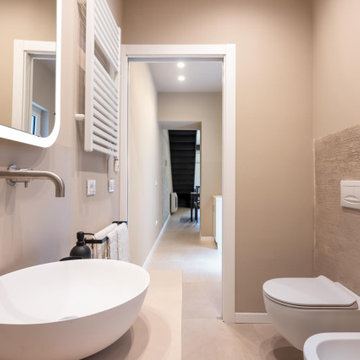
Bagno di servizio, rivestito con ecomalta e smalto all'acqua, sanitari sospesi; lavabo da appoggio su piano realizzato sul posto
Design ideas for a mid-sized industrial powder room in Catania-Palermo with beige cabinets, a wall-mount toilet, beige walls, porcelain floors, a vessel sink, beige floor, beige benchtops, a floating vanity and recessed.
Design ideas for a mid-sized industrial powder room in Catania-Palermo with beige cabinets, a wall-mount toilet, beige walls, porcelain floors, a vessel sink, beige floor, beige benchtops, a floating vanity and recessed.
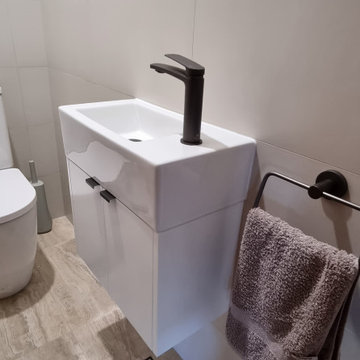
We took this tired old bathroom that was very cramped for room and rearranged the layout and swapped a door for a cavity slider giving it a lot more room and better access. The toilet was way down a long hallway with lots of space wasted, we moved the toilet so we could add a shower where the toilet used to be, the client wanted the toilet in a separate space still. The client is thrilled with the finished job.

В квартире имеется отдельная гостевая туалетная комната с отделкой и оборудованием в похожем ключе - инсталляция, гигиенический душ, люк скрытого монтажа под покраску
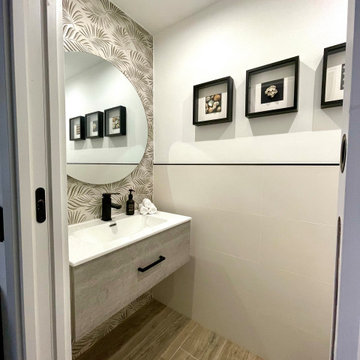
DESPUÉS: Para optimizar el espacio del aseo, se colocó una puerta corredera, lo que lo ha convertido en un espacio cómodo de utilizar, y mucho más amplio. Utilizar azulejos 3D aportan un toque de diseño. Y se trabajó con la iluminación indirecta para poder jugar con las luces y las sombras.
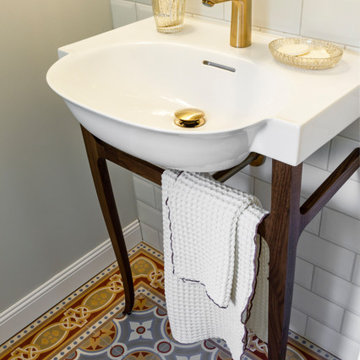
Small traditional powder room in Other with open cabinets, beige cabinets, a two-piece toilet, beige tile, subway tile, blue walls, porcelain floors, an integrated sink, wood benchtops, beige floor, beige benchtops, a built-in vanity, recessed and wood walls.
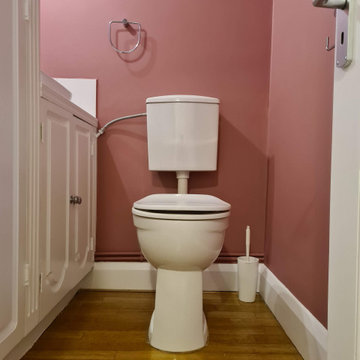
All interior painting was carried out with Air Filtration System to clean air during work. Wall water damage repair was made and all dustless sanding carried out to prepare the surface prior to painting. The hallway and Cloakroom wardrobe was spray finished. All walls and ceiling were hand-painted and roll.
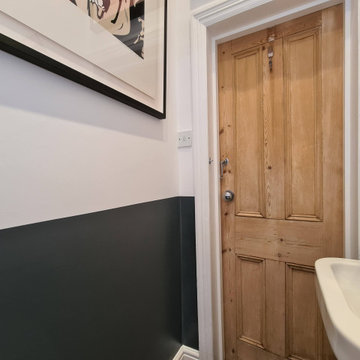
Full decorating work to the cloakroom walls, ceiling, and woodwork & bathroom ceiling, and windows. Using the best possible durable and antifungal paint, dustless sanding system, and color match.
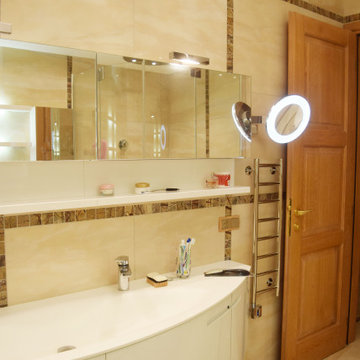
Квартира 120 м2 для творческой многодетной семьи. Дом современной постройки расположен в исторической части Москвы – на Патриарших прудах. В интерьере удалось соединить классические и современные элементы. Гостиная , спальня родителей и младшей дочери выполнены с применением элементов классики, а общие пространства, комнаты детей – подростков , в современном , скандинавском стиле. В столовой хорошо вписался в интерьер антикварный буфет, который совсем не спорит с окружающей современной мебелью. Мебель во всех комнатах выполнена по индивидуальному проекту, что позволило максимально эффективно использовать пространство. При оформлении квартиры использованы в основном экологически чистые материалы - дерево, натуральный камень, льняные и хлопковые ткани.
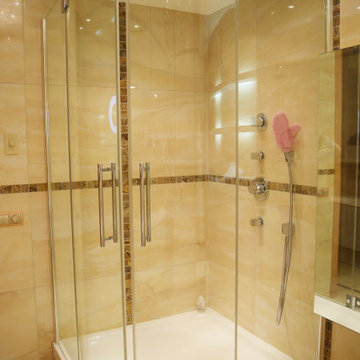
Квартира 120 м2 для творческой многодетной семьи. Дом современной постройки расположен в исторической части Москвы – на Патриарших прудах. В интерьере удалось соединить классические и современные элементы. Гостиная , спальня родителей и младшей дочери выполнены с применением элементов классики, а общие пространства, комнаты детей – подростков , в современном , скандинавском стиле. В столовой хорошо вписался в интерьер антикварный буфет, который совсем не спорит с окружающей современной мебелью. Мебель во всех комнатах выполнена по индивидуальному проекту, что позволило максимально эффективно использовать пространство. При оформлении квартиры использованы в основном экологически чистые материалы - дерево, натуральный камень, льняные и хлопковые ткани.
Powder Room Design Ideas with Beige Floor and Recessed
3