Powder Room Design Ideas with Beige Walls and Beige Floor
Refine by:
Budget
Sort by:Popular Today
141 - 160 of 1,278 photos
Item 1 of 3

From architecture to finishing touches, this Napa Valley home exudes elegance, sophistication and rustic charm.
The powder room exudes rustic charm with a reclaimed vanity, accompanied by captivating artwork.
---
Project by Douglah Designs. Their Lafayette-based design-build studio serves San Francisco's East Bay areas, including Orinda, Moraga, Walnut Creek, Danville, Alamo Oaks, Diablo, Dublin, Pleasanton, Berkeley, Oakland, and Piedmont.
For more about Douglah Designs, see here: http://douglahdesigns.com/
To learn more about this project, see here: https://douglahdesigns.com/featured-portfolio/napa-valley-wine-country-home-design/
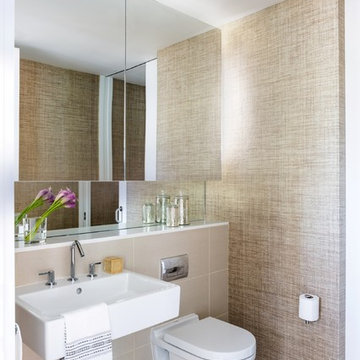
Angie Seckinger
Contemporary powder room in DC Metro with a wall-mount toilet, beige tile, porcelain tile, beige walls, porcelain floors, a wall-mount sink and beige floor.
Contemporary powder room in DC Metro with a wall-mount toilet, beige tile, porcelain tile, beige walls, porcelain floors, a wall-mount sink and beige floor.

Clerestory windows draw light into this sizable powder room. For splash durability, textured limestone runs behind a custom vanity designed to look like a piece of furniture.
The Village at Seven Desert Mountain—Scottsdale
Architecture: Drewett Works
Builder: Cullum Homes
Interiors: Ownby Design
Landscape: Greey | Pickett
Photographer: Dino Tonn
https://www.drewettworks.com/the-model-home-at-village-at-seven-desert-mountain/
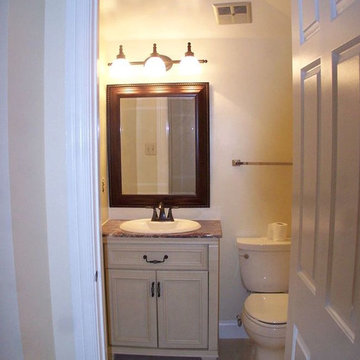
This is an example of a mid-sized traditional powder room in Baltimore with beige cabinets, beige walls, ceramic floors, granite benchtops, recessed-panel cabinets, a two-piece toilet, a drop-in sink and beige floor.
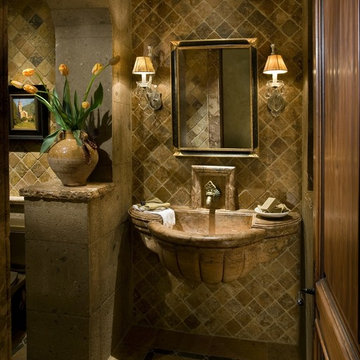
Unique bathroom with stone sink. The wall is covered in tile giving a different feel to the bathroom scene.
Mid-sized traditional powder room in Phoenix with beige tile, stone tile, beige walls, a wall-mount sink and beige floor.
Mid-sized traditional powder room in Phoenix with beige tile, stone tile, beige walls, a wall-mount sink and beige floor.
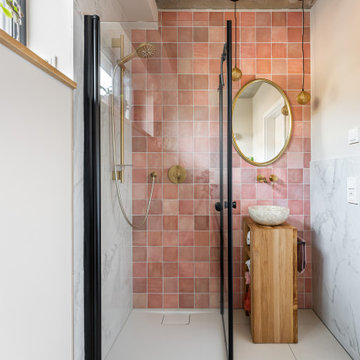
This is an example of a small modern powder room in Frankfurt with open cabinets, medium wood cabinets, a wall-mount toilet, pink tile, ceramic tile, beige walls, ceramic floors, a vessel sink, wood benchtops, beige floor, brown benchtops and a freestanding vanity.
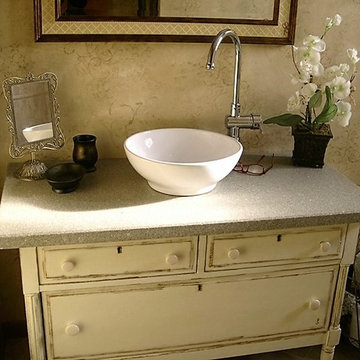
Design ideas for a mid-sized traditional powder room in Other with white cabinets, furniture-like cabinets, beige walls, ceramic floors, a vessel sink, laminate benchtops and beige floor.
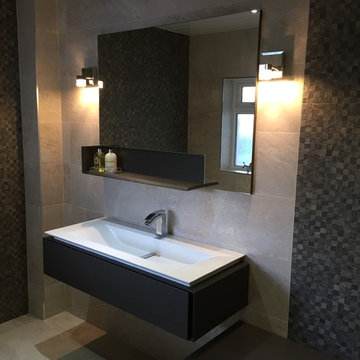
David Fairfull
Design ideas for a small modern powder room in Other with a two-piece toilet, beige tile, gray tile, porcelain tile, porcelain floors, beige walls and beige floor.
Design ideas for a small modern powder room in Other with a two-piece toilet, beige tile, gray tile, porcelain tile, porcelain floors, beige walls and beige floor.
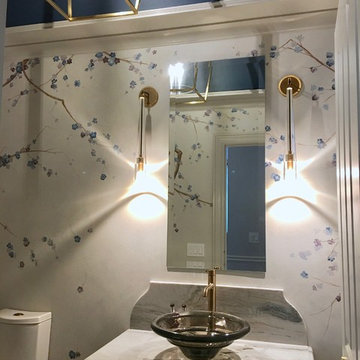
The original space had a low ceiling relative to the abutting hallway so I suspected there was greater height to access. We ended up adding a deep tray ceiling elevating the room. The rich contrast of Benjamin Moore's Van Deusen Blue adds a punch against the relatively neutral walls.
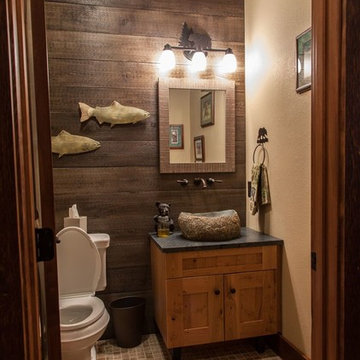
This is an example of a small country powder room in Other with shaker cabinets, medium wood cabinets, a two-piece toilet, beige walls, ceramic floors, a vessel sink, soapstone benchtops and beige floor.
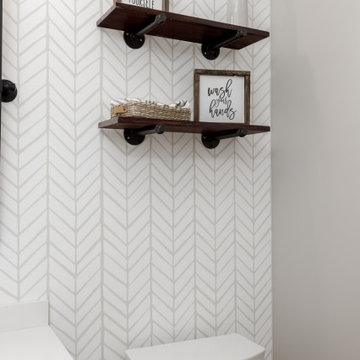
Once their basement remodel was finished they decided that wasn't stressful enough... they needed to tackle every square inch on the main floor. I joke, but this is not for the faint of heart. Being without a kitchen is a major inconvenience, especially with children.
The transformation is a completely different house. The new floors lighten and the kitchen layout is so much more function and spacious. The addition in built-ins with a coffee bar in the kitchen makes the space seem very high end.
The removal of the closet in the back entry and conversion into a built-in locker unit is one of our favorite and most widely done spaces, and for good reason.
The cute little powder is completely updated and is perfect for guests and the daily use of homeowners.
The homeowners did some work themselves, some with their subcontractors, and the rest with our general contractor, Tschida Construction.
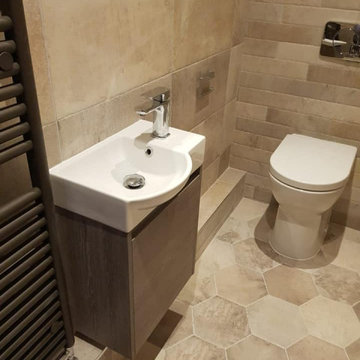
A narrow basin and vanity unit was needed and this Slim unit by Avila Dos fitted the bill perfectly. Available in 3 colour options and the bowl area of the basin is a nice size for a small unit.
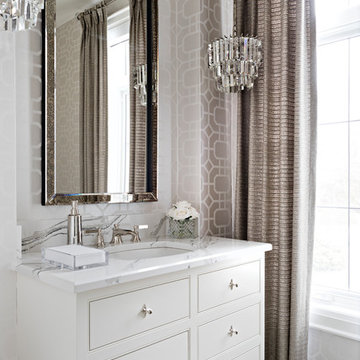
This powder room represent elegance through the use of neutral pattern wallpaper, quartz counter, and crystal chandeliers.
Design ideas for a mid-sized traditional powder room in Toronto with an undermount sink, furniture-like cabinets, white cabinets, beige walls, ceramic floors, engineered quartz benchtops, beige floor and multi-coloured benchtops.
Design ideas for a mid-sized traditional powder room in Toronto with an undermount sink, furniture-like cabinets, white cabinets, beige walls, ceramic floors, engineered quartz benchtops, beige floor and multi-coloured benchtops.
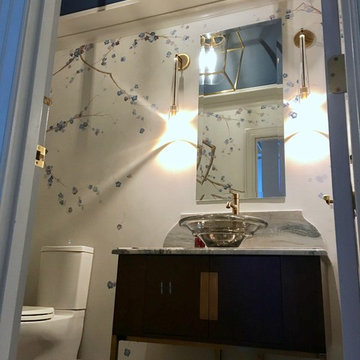
The client wanted to update this powder room to better suit their elegant contemporary style. The original space had a low ceiling relative to the abutting hallway so I suspected there was greater height to access. We ended up adding a deep tray ceiling elevating the room.
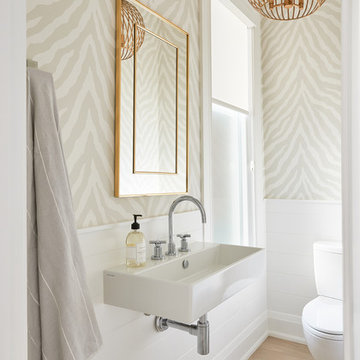
Stephanie Buchman
Inspiration for a transitional powder room in Toronto with beige walls, light hardwood floors, a wall-mount sink and beige floor.
Inspiration for a transitional powder room in Toronto with beige walls, light hardwood floors, a wall-mount sink and beige floor.
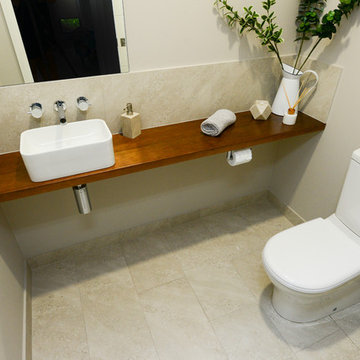
Simple and space saving way to include a sink and bench space into a powder room allowing plenty of space to move. Perfect if you have children and can not fit an entire second bathroom within your home.
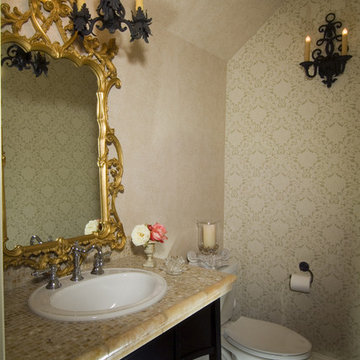
Italian Powder Bath with great ceilings to provide character. Wallpaper on 2 walls & faux paint on the other two. Custom iron lighting with ornate mirror brings all the pieces together.
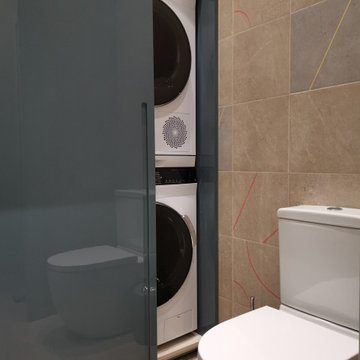
This is an example of a small powder room in Moscow with flat-panel cabinets, turquoise cabinets, a two-piece toilet, beige tile, porcelain tile, beige walls, porcelain floors, a drop-in sink, beige floor and a floating vanity.
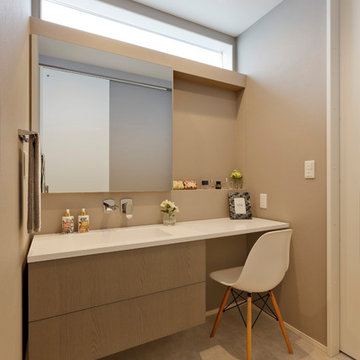
優しいグレージュで統一した洗面スペース。
スタイリッシュなデザイナーズホテルのような佇まい。髪を乾かしたり、お肌のケアをしたり。お気に入りの音楽をかけながら、入浴後のパーソナルな時間をゆっくりと過ごすことができます。
Photo of a scandinavian powder room in Other with beige walls, beige floor and white benchtops.
Photo of a scandinavian powder room in Other with beige walls, beige floor and white benchtops.
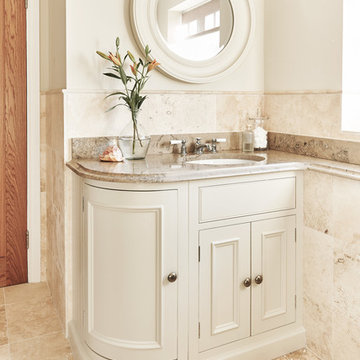
adamcarterphoto
This is an example of a traditional powder room in Wiltshire with recessed-panel cabinets, beige cabinets, beige tile, beige walls, an undermount sink, beige floor and beige benchtops.
This is an example of a traditional powder room in Wiltshire with recessed-panel cabinets, beige cabinets, beige tile, beige walls, an undermount sink, beige floor and beige benchtops.
Powder Room Design Ideas with Beige Walls and Beige Floor
8