Powder Room Design Ideas with Beige Walls and Beige Floor
Refine by:
Budget
Sort by:Popular Today
1 - 20 of 1,276 photos
Item 1 of 3

Inspiration for a mid-sized contemporary powder room in Sydney with flat-panel cabinets, light wood cabinets, a one-piece toilet, blue tile, ceramic tile, beige walls, ceramic floors, an undermount sink, engineered quartz benchtops, beige floor, white benchtops and a built-in vanity.
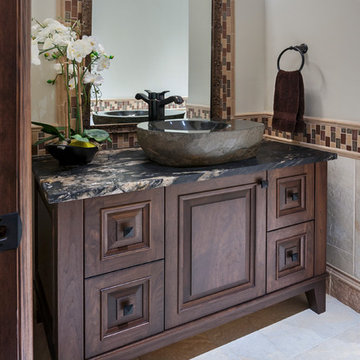
Beautiful and Elegant Mountain Home
Custom home built in Canmore, Alberta interior design by award winning team.
Interior Design by : The Interior Design Group.
Contractor: Bob Kocian - Distintive Homes Canmore
Kitchen and Millwork: Frank Funk ~ Bow Valley Kitchens
Bob Young - Photography
Dauter Stone
Wolseley Inc.
Fifth Avenue Kitchens and Bath
Starlight Lighting

Photo : Romain Ricard
This is an example of a small contemporary powder room in Paris with beaded inset cabinets, medium wood cabinets, a wall-mount toilet, beige tile, ceramic tile, beige walls, ceramic floors, a console sink, quartzite benchtops, beige floor, black benchtops and a floating vanity.
This is an example of a small contemporary powder room in Paris with beaded inset cabinets, medium wood cabinets, a wall-mount toilet, beige tile, ceramic tile, beige walls, ceramic floors, a console sink, quartzite benchtops, beige floor, black benchtops and a floating vanity.
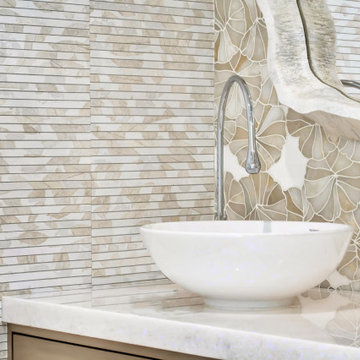
Perfection. Enough Said
This is an example of a mid-sized contemporary powder room in Miami with flat-panel cabinets, beige cabinets, a one-piece toilet, beige tile, slate, beige walls, light hardwood floors, a vessel sink, marble benchtops, beige floor, white benchtops, a floating vanity and wallpaper.
This is an example of a mid-sized contemporary powder room in Miami with flat-panel cabinets, beige cabinets, a one-piece toilet, beige tile, slate, beige walls, light hardwood floors, a vessel sink, marble benchtops, beige floor, white benchtops, a floating vanity and wallpaper.
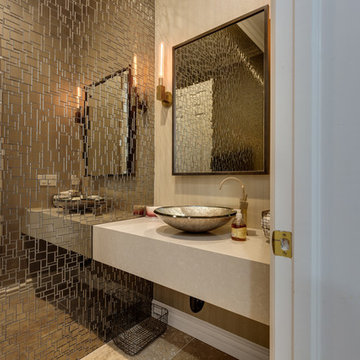
Design ideas for a contemporary powder room in Las Vegas with mosaic tile, beige walls, a vessel sink, beige floor and beige benchtops.
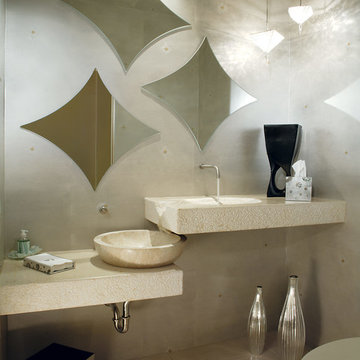
This amazing powder room features an elevated waterfall sink that overflows into a raised bowl. Ultramodern lighting and mirrors complete this striking minimalistic contemporary bathroom.
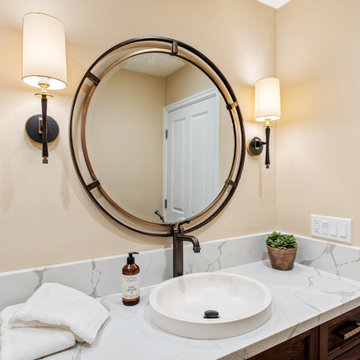
The main goal to reawaken the beauty of this outdated kitchen was to create more storage and make it a more functional space. This husband and wife love to host their large extended family of kids and grandkids. The JRP design team tweaked the floor plan by reducing the size of an unnecessarily large powder bath. Since storage was key this allowed us to turn a small pantry closet into a larger walk-in pantry.
Keeping with the Mediterranean style of the house but adding a contemporary flair, the design features two-tone cabinets. Walnut island and base cabinets mixed with off white full height and uppers create a warm, welcoming environment. With the removal of the dated soffit, the cabinets were extended to the ceiling. This allowed for a second row of upper cabinets featuring a walnut interior and lighting for display. Choosing the right countertop and backsplash such as this marble-like quartz and arabesque tile is key to tying this whole look together.
The new pantry layout features crisp off-white open shelving with a contrasting walnut base cabinet. The combined open shelving and specialty drawers offer greater storage while at the same time being visually appealing.
The hood with its dark metal finish accented with antique brass is the focal point. It anchors the room above a new 60” Wolf range providing ample space to cook large family meals. The massive island features storage on all sides and seating on two for easy conversation making this kitchen the true hub of the home.
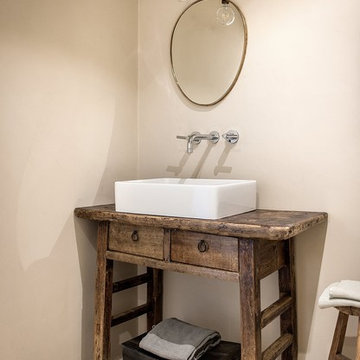
Une belle petite console à tiroirs ancienne accueille la vasque dans la salle de bain. Il suffit de percer un trou pour faire passer la canalisation. Un tabouret en bois ancien complète l'ensemble.
A beautiful old drawer console has been turned into a washstand, thanks to a hole drilled into the top and the back in order to evacuate the water. A matching rustic stool completes the picture.
Photos Dimora delle Balze
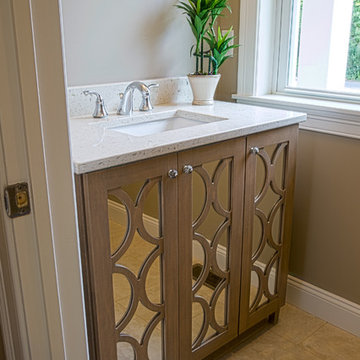
Half Bath first floor
Photo Credit-Perceptions Photography
Design ideas for a mid-sized transitional powder room in New York with shaker cabinets, medium wood cabinets, beige walls, limestone floors, an undermount sink, terrazzo benchtops and beige floor.
Design ideas for a mid-sized transitional powder room in New York with shaker cabinets, medium wood cabinets, beige walls, limestone floors, an undermount sink, terrazzo benchtops and beige floor.
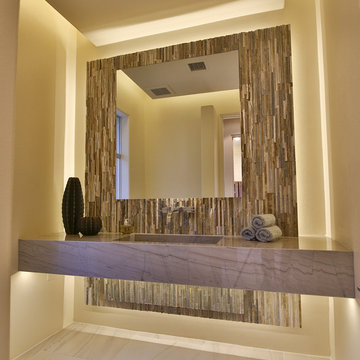
Trent Teigen
Mid-sized contemporary powder room in Los Angeles with stone tile, porcelain floors, an integrated sink, quartzite benchtops, open cabinets, beige cabinets, beige tile, beige walls and beige floor.
Mid-sized contemporary powder room in Los Angeles with stone tile, porcelain floors, an integrated sink, quartzite benchtops, open cabinets, beige cabinets, beige tile, beige walls and beige floor.
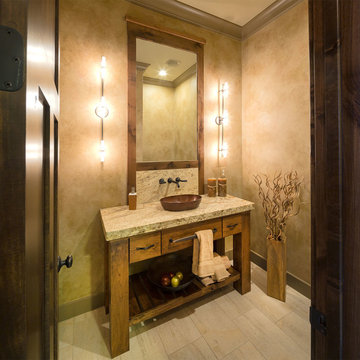
Starr Homes, LLC
This is an example of a country powder room in Dallas with a vessel sink, furniture-like cabinets, medium wood cabinets, beige walls, beige floor and grey benchtops.
This is an example of a country powder room in Dallas with a vessel sink, furniture-like cabinets, medium wood cabinets, beige walls, beige floor and grey benchtops.
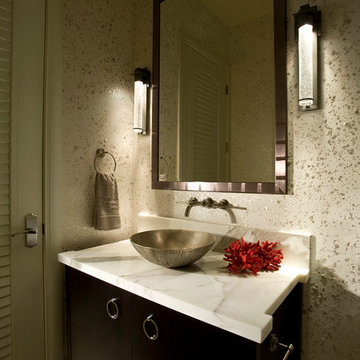
Photo of a mid-sized transitional powder room in Miami with a vessel sink, furniture-like cabinets, black cabinets, beige walls, travertine floors, marble benchtops, beige floor and white benchtops.

Design ideas for a mid-sized modern powder room in Fukuoka with glass-front cabinets, dark wood cabinets, beige tile, porcelain tile, beige walls, a drop-in sink, solid surface benchtops, beige floor, black benchtops and a built-in vanity.
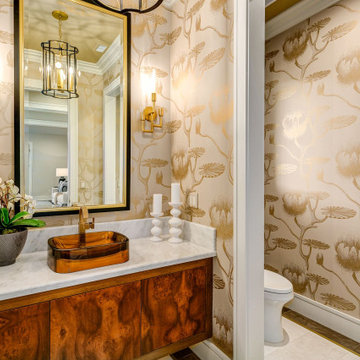
This is an example of a transitional powder room in Los Angeles with flat-panel cabinets, dark wood cabinets, beige walls, a vessel sink, beige floor, white benchtops, a floating vanity and wallpaper.
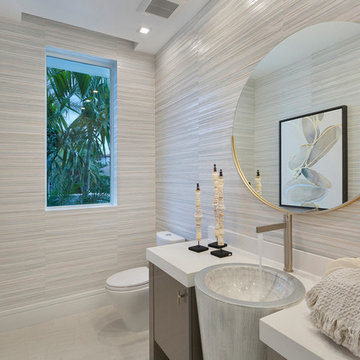
Guest Bathroom
Photo of a mid-sized contemporary powder room in Other with flat-panel cabinets, beige walls, marble floors, a drop-in sink, solid surface benchtops, beige floor, white benchtops and grey cabinets.
Photo of a mid-sized contemporary powder room in Other with flat-panel cabinets, beige walls, marble floors, a drop-in sink, solid surface benchtops, beige floor, white benchtops and grey cabinets.
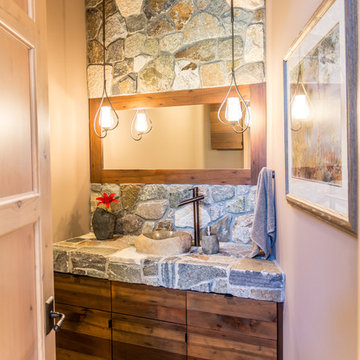
Studio Soulshine
Design ideas for a country powder room in Other with flat-panel cabinets, medium wood cabinets, gray tile, beige walls, light hardwood floors, a vessel sink, beige floor and grey benchtops.
Design ideas for a country powder room in Other with flat-panel cabinets, medium wood cabinets, gray tile, beige walls, light hardwood floors, a vessel sink, beige floor and grey benchtops.

Design ideas for a small contemporary powder room in Paris with light wood cabinets, beige tile, ceramic tile, beige walls, ceramic floors, beige floor, white benchtops, a floating vanity, beaded inset cabinets, a wall-mount toilet and a wall-mount sink.
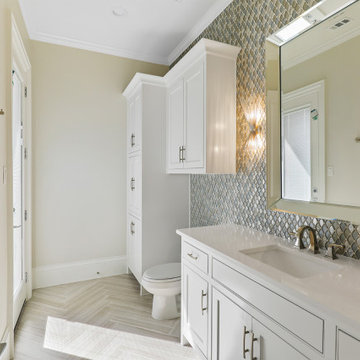
Pool half bath, Paint Color: SW Drift Mist
Photo of a mid-sized transitional powder room in Dallas with recessed-panel cabinets, white cabinets, a one-piece toilet, multi-coloured tile, mosaic tile, beige walls, ceramic floors, an undermount sink, engineered quartz benchtops, beige floor, white benchtops and a built-in vanity.
Photo of a mid-sized transitional powder room in Dallas with recessed-panel cabinets, white cabinets, a one-piece toilet, multi-coloured tile, mosaic tile, beige walls, ceramic floors, an undermount sink, engineered quartz benchtops, beige floor, white benchtops and a built-in vanity.
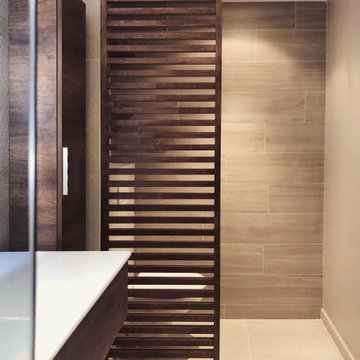
Inspiration for a mid-sized contemporary powder room with a one-piece toilet, beige walls, ceramic floors, a console sink and beige floor.
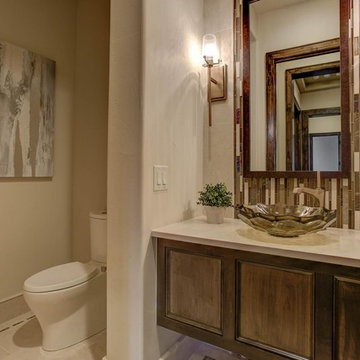
Inspiration for a mid-sized mediterranean powder room in Denver with recessed-panel cabinets, dark wood cabinets, a one-piece toilet, beige walls, porcelain floors, a vessel sink, engineered quartz benchtops, beige floor and beige benchtops.
Powder Room Design Ideas with Beige Walls and Beige Floor
1