Powder Room Design Ideas with Beige Walls and Black Benchtops
Refine by:
Budget
Sort by:Popular Today
1 - 20 of 181 photos
Item 1 of 3
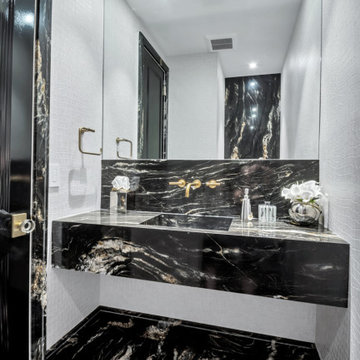
belvedere Marble, and crocodile wallpaper
Expansive traditional powder room in New York with furniture-like cabinets, black cabinets, a wall-mount toilet, black tile, marble, beige walls, marble floors, a wall-mount sink, quartzite benchtops, black floor, black benchtops and a floating vanity.
Expansive traditional powder room in New York with furniture-like cabinets, black cabinets, a wall-mount toilet, black tile, marble, beige walls, marble floors, a wall-mount sink, quartzite benchtops, black floor, black benchtops and a floating vanity.
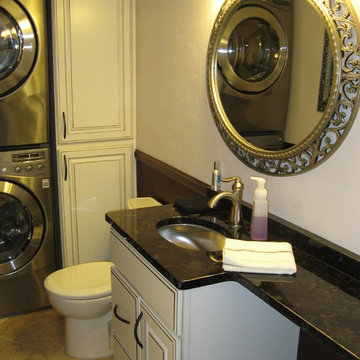
This combination laundry/powder room smartly makes the most of a small space by stacking the washer and dryer and utilizing the leftover space with a tall linen cabinet.
The countertop shape was a compromise between floor/traffic area and additional counter space, which let both areas work as needed.
This home is located in a very small co-op apartment.
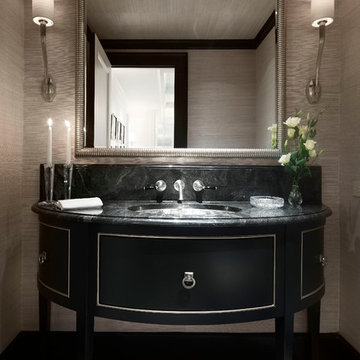
Elegant powder room featuring a black, semi circle vanity Werner Straube Photography
Inspiration for a large traditional powder room in Chicago with an undermount sink, furniture-like cabinets, black cabinets, beige walls, black tile, slate, limestone floors, granite benchtops, grey floor, black benchtops, a freestanding vanity, recessed and wallpaper.
Inspiration for a large traditional powder room in Chicago with an undermount sink, furniture-like cabinets, black cabinets, beige walls, black tile, slate, limestone floors, granite benchtops, grey floor, black benchtops, a freestanding vanity, recessed and wallpaper.

Powder Bath, Sink, Faucet, Wallpaper, accessories, floral, vanity, modern, contemporary, lighting, sconce, mirror, tile, backsplash, rug, countertop, quartz, black, pattern, texture
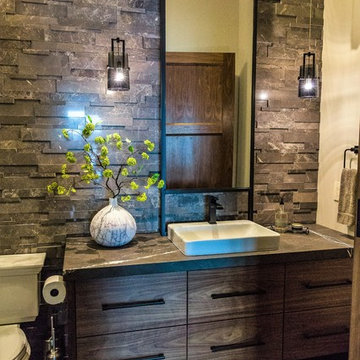
Wall hung vanity in Walnut with Tech Light pendants. Stone wall in ledgestone marble.
Photo of a large modern powder room in Seattle with flat-panel cabinets, dark wood cabinets, a two-piece toilet, black and white tile, stone tile, beige walls, porcelain floors, a drop-in sink, marble benchtops, grey floor and black benchtops.
Photo of a large modern powder room in Seattle with flat-panel cabinets, dark wood cabinets, a two-piece toilet, black and white tile, stone tile, beige walls, porcelain floors, a drop-in sink, marble benchtops, grey floor and black benchtops.

Clerestory windows draw light into this sizable powder room. For splash durability, textured limestone runs behind a custom vanity designed to look like a piece of furniture.
The Village at Seven Desert Mountain—Scottsdale
Architecture: Drewett Works
Builder: Cullum Homes
Interiors: Ownby Design
Landscape: Greey | Pickett
Photographer: Dino Tonn
https://www.drewettworks.com/the-model-home-at-village-at-seven-desert-mountain/

This project began with an entire penthouse floor of open raw space which the clients had the opportunity to section off the piece that suited them the best for their needs and desires. As the design firm on the space, LK Design was intricately involved in determining the borders of the space and the way the floor plan would be laid out. Taking advantage of the southwest corner of the floor, we were able to incorporate three large balconies, tremendous views, excellent light and a layout that was open and spacious. There is a large master suite with two large dressing rooms/closets, two additional bedrooms, one and a half additional bathrooms, an office space, hearth room and media room, as well as the large kitchen with oversized island, butler's pantry and large open living room. The clients are not traditional in their taste at all, but going completely modern with simple finishes and furnishings was not their style either. What was produced is a very contemporary space with a lot of visual excitement. Every room has its own distinct aura and yet the whole space flows seamlessly. From the arched cloud structure that floats over the dining room table to the cathedral type ceiling box over the kitchen island to the barrel ceiling in the master bedroom, LK Design created many features that are unique and help define each space. At the same time, the open living space is tied together with stone columns and built-in cabinetry which are repeated throughout that space. Comfort, luxury and beauty were the key factors in selecting furnishings for the clients. The goal was to provide furniture that complimented the space without fighting it.
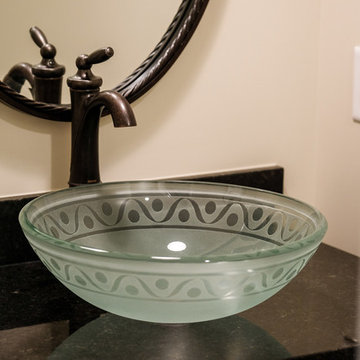
We loved crafting the natural stone for this new home! Granite counters are featured throughout in several different varieties, making this a unique and welcoming place for years to come.
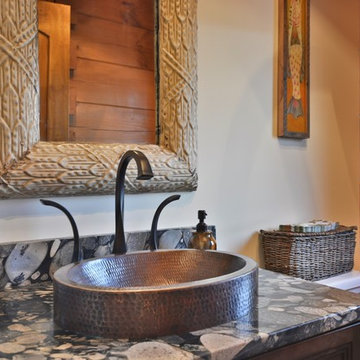
Mike Maloney
Photo of a small country powder room in Other with furniture-like cabinets, dark wood cabinets, a two-piece toilet, beige walls, a vessel sink, marble benchtops, medium hardwood floors, brown floor and black benchtops.
Photo of a small country powder room in Other with furniture-like cabinets, dark wood cabinets, a two-piece toilet, beige walls, a vessel sink, marble benchtops, medium hardwood floors, brown floor and black benchtops.
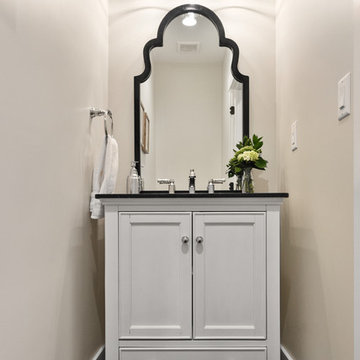
Caroline Merrill
Small transitional powder room in Salt Lake City with beaded inset cabinets, white cabinets, beige walls, porcelain floors, an undermount sink, black floor and black benchtops.
Small transitional powder room in Salt Lake City with beaded inset cabinets, white cabinets, beige walls, porcelain floors, an undermount sink, black floor and black benchtops.

A multi use room - this is not only a powder room but also a laundry. My clients wanted to hide the utilitarian aspect of the room so the washer and dryer are hidden behind cabinet doors.
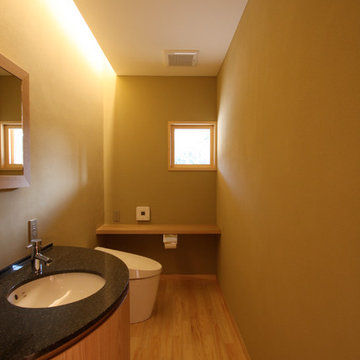
郊外の山間部にある和風の住宅
Design ideas for a small asian powder room in Fukuoka with beaded inset cabinets, light wood cabinets, a one-piece toilet, beige walls, light hardwood floors, an undermount sink, granite benchtops, beige floor and black benchtops.
Design ideas for a small asian powder room in Fukuoka with beaded inset cabinets, light wood cabinets, a one-piece toilet, beige walls, light hardwood floors, an undermount sink, granite benchtops, beige floor and black benchtops.

A Statement Bathroom with a Industrial vibe with 3D Metal Gauze Effect Tiles.
We used ambient lighting to highlight these decorative tiles.
A wave counter basin in white contrasts with the matt black worktop and tap.
This sits on a bespoke bronze coloured floating unit.
To complete the look we used rustic wood effect porcelain tiles.
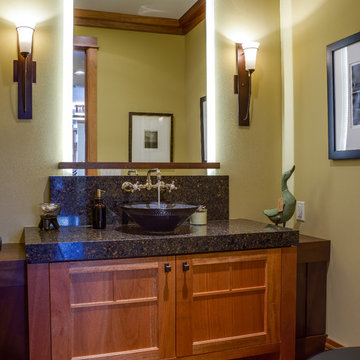
John Magnoski Photography
Builder: John Kraemer and Sons
Arts and crafts powder room in Minneapolis with a vessel sink, recessed-panel cabinets, medium wood cabinets, beige walls and black benchtops.
Arts and crafts powder room in Minneapolis with a vessel sink, recessed-panel cabinets, medium wood cabinets, beige walls and black benchtops.
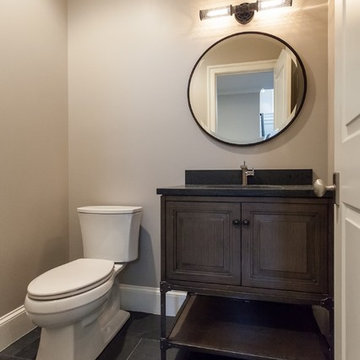
Photo of a traditional powder room in DC Metro with furniture-like cabinets, dark wood cabinets, a two-piece toilet, beige walls, an undermount sink, grey floor and black benchtops.
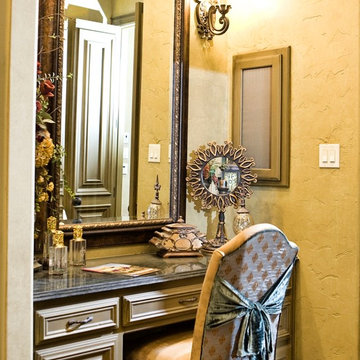
Photo of an expansive traditional powder room in Dallas with shaker cabinets, beige cabinets, a one-piece toilet, beige walls, granite benchtops, beige floor and black benchtops.
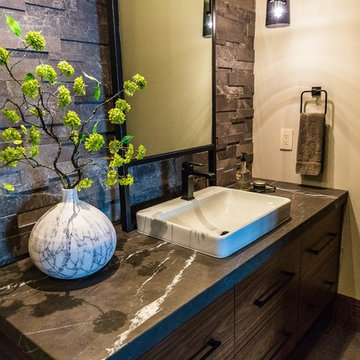
Wall hung vanity in Walnut with Tech Light pendants. Stone wall in ledgestone marble.
Photo of a large modern powder room in Seattle with flat-panel cabinets, dark wood cabinets, a two-piece toilet, black and white tile, stone tile, beige walls, porcelain floors, a drop-in sink, marble benchtops, grey floor and black benchtops.
Photo of a large modern powder room in Seattle with flat-panel cabinets, dark wood cabinets, a two-piece toilet, black and white tile, stone tile, beige walls, porcelain floors, a drop-in sink, marble benchtops, grey floor and black benchtops.
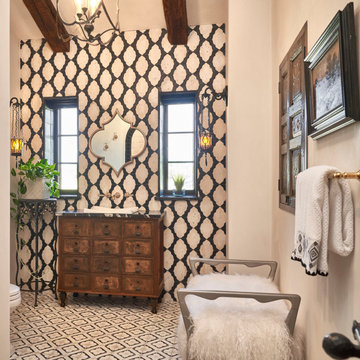
Photo of a powder room in Wichita with flat-panel cabinets, medium wood cabinets, black and white tile, beige walls, a drop-in sink, multi-coloured floor, black benchtops, a freestanding vanity and exposed beam.
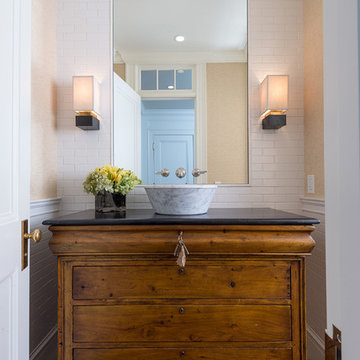
Photographed by Karol Steczkowski
Inspiration for a traditional powder room in Los Angeles with furniture-like cabinets, a vessel sink, medium wood cabinets, white tile, beige walls and black benchtops.
Inspiration for a traditional powder room in Los Angeles with furniture-like cabinets, a vessel sink, medium wood cabinets, white tile, beige walls and black benchtops.
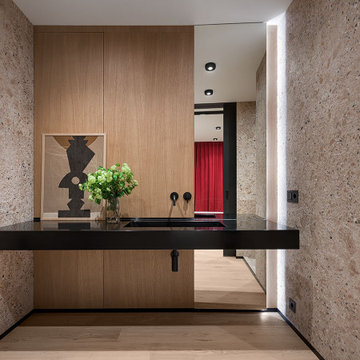
В портфолио Design Studio Yuriy Zimenko можно найти разные проекты: монохромные и яркие, минималистичные и классические. А все потому, что Юрий Зименко любит экспериментировать. Да и заказчики свое жилье видят по-разному. В случае с этой квартирой, расположенной в одном из новых жилых комплексов Киева, построение проекта началось с эмоций. Во время первой встречи с дизайнером, его будущие заказчики обмолвились о недавнем путешествии в Австрию. В семье двое сыновей, оба спортсмены и поездки на горнолыжные курорты – не просто часть общего досуга. Во время последнего вояжа, родители и их дети провели несколько дней в шале. Рассказывали о нем настолько эмоционально, что именно дома на альпийских склонах стали для дизайнера Юрия Зименко главной вводной в разработке концепции квартиры в Киеве. «В чем главная особенность шале? В обилии натурального дерева. А дерево в интерьере – отличный фон для цветовых экспериментов, к которым я время от времени прибегаю. Мы ухватились за эту идею и постарались максимально раскрыть ее в пространстве интерьера», – рассказывает Юрий Зименко.
Началось все с доработки изначальной планировки. Центральное ядро апартаментов выделили под гостиную, объединенную с кухней и столовой. По соседству расположили две спальни и ванные комнаты, выкроить место для которых удалось за счет просторного коридора. А вот главную ставку в оформлении квартиры сделали на фактуры: дерево, металл, камень, натуральный текстиль и меховую обивку. А еще – на цветовые акценты и арт-объекты от украинских художников. Большая часть мебели в этом интерьере также украинского производства. «Мы ставили перед собой задачу сформировать современное пространство с атмосферой, которую заказчики смогли бы назвать «своим домом». Для этого использовали тактильные материалы и богатую палитру.
Powder Room Design Ideas with Beige Walls and Black Benchtops
1