Powder Room Design Ideas with Beige Walls and Ceramic Floors
Refine by:
Budget
Sort by:Popular Today
41 - 60 of 896 photos
Item 1 of 3
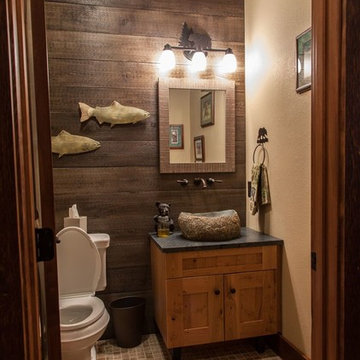
This is an example of a small country powder room in Other with shaker cabinets, medium wood cabinets, a two-piece toilet, beige walls, ceramic floors, a vessel sink, soapstone benchtops and beige floor.
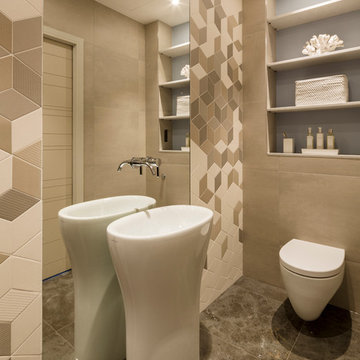
Gareth Gardner
Inspiration for a mid-sized contemporary powder room in Hertfordshire with an integrated sink, a wall-mount toilet, beige walls, ceramic floors, beige tile and light wood cabinets.
Inspiration for a mid-sized contemporary powder room in Hertfordshire with an integrated sink, a wall-mount toilet, beige walls, ceramic floors, beige tile and light wood cabinets.
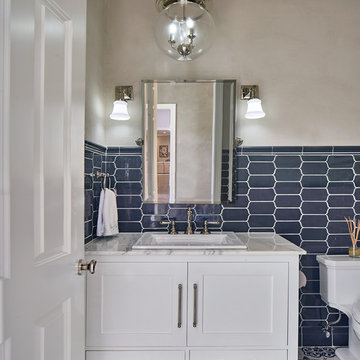
This small powder room, was part of a whole house remodel by TVCI. The small size allows the ceramic "Encaustic" tiles to emphasis the modern flare, without overwhelming the senses. The furniture like vanity was a custom made cabinet, designed and built by TVCI to fit the space. The hardware is polished nickel. The mirror has a tilt-able feature. Photo by: Vaughan Creative Media
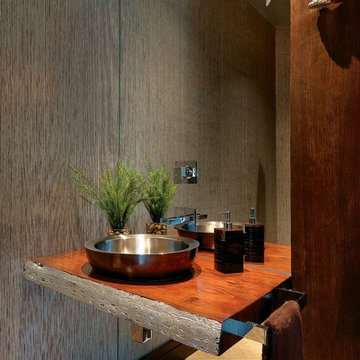
Photo of a small country powder room in Denver with open cabinets, a two-piece toilet, beige walls, ceramic floors, a vessel sink, wood benchtops and beige floor.
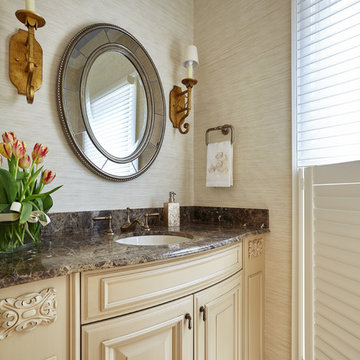
Design ideas for a mid-sized transitional powder room in DC Metro with raised-panel cabinets, beige cabinets, beige walls, ceramic floors, an undermount sink, granite benchtops and beige floor.
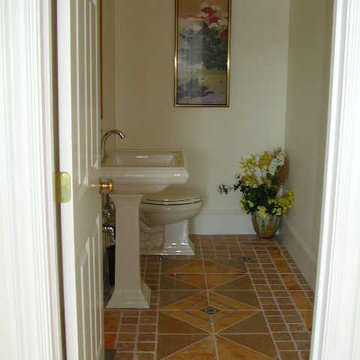
Photo of a small country powder room in Boston with a two-piece toilet, beige walls, ceramic floors and a pedestal sink.
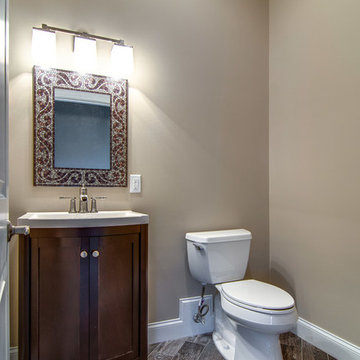
Showcase Photography
Inspiration for a small traditional powder room in Nashville with a vessel sink, dark wood cabinets, a two-piece toilet, ceramic floors, beige walls and shaker cabinets.
Inspiration for a small traditional powder room in Nashville with a vessel sink, dark wood cabinets, a two-piece toilet, ceramic floors, beige walls and shaker cabinets.
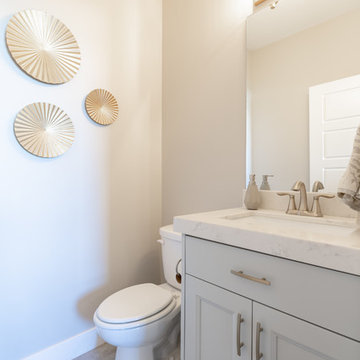
Photo of a mid-sized country powder room in Salt Lake City with flat-panel cabinets, grey cabinets, a two-piece toilet, white tile, stone slab, beige walls, ceramic floors, an undermount sink, engineered quartz benchtops, grey floor and white benchtops.
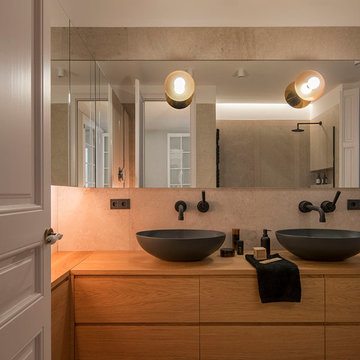
Proyecto realizado por Meritxell Ribé - The Room Studio
Construcción: The Room Work
Fotografías: Mauricio Fuertes
Design ideas for a mid-sized contemporary powder room in Barcelona with medium wood cabinets, beige tile, ceramic tile, beige walls, ceramic floors, a vessel sink, wood benchtops, beige floor, brown benchtops and flat-panel cabinets.
Design ideas for a mid-sized contemporary powder room in Barcelona with medium wood cabinets, beige tile, ceramic tile, beige walls, ceramic floors, a vessel sink, wood benchtops, beige floor, brown benchtops and flat-panel cabinets.
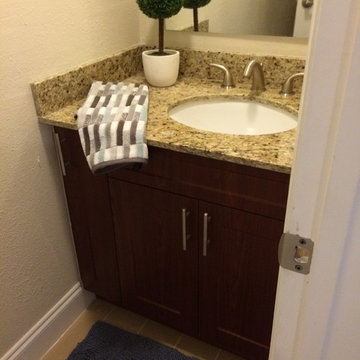
VM Studios Photography
Small traditional powder room in Miami with an undermount sink, flat-panel cabinets, dark wood cabinets, granite benchtops, a one-piece toilet, beige tile, ceramic tile, beige walls, ceramic floors and beige floor.
Small traditional powder room in Miami with an undermount sink, flat-panel cabinets, dark wood cabinets, granite benchtops, a one-piece toilet, beige tile, ceramic tile, beige walls, ceramic floors and beige floor.
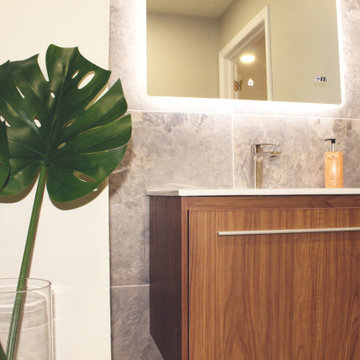
Organic textures bring a sense of warmth against the industrial concrete tile while the floating vanity and mirror bring lightness into the powder room.
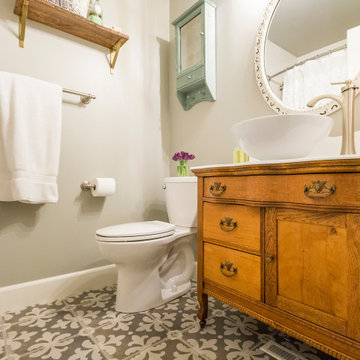
This is an example of a country powder room in Boise with furniture-like cabinets, medium wood cabinets, a two-piece toilet, beige walls, ceramic floors, a vessel sink, grey floor and white benchtops.
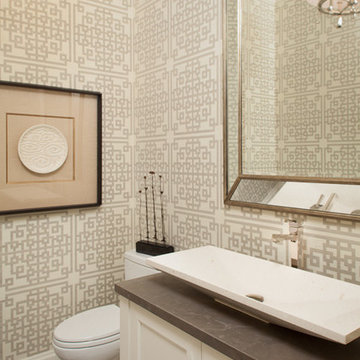
The intricate flooring of the powder room sets off a Zen-like ambiance with the elongated vessel sink and Asian influences.
•Photos by Argonaut Architectural•
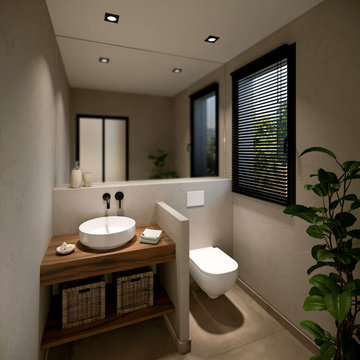
Toilette
This is an example of a small mediterranean powder room in Nice with a wall-mount toilet, beige walls, ceramic floors, a drop-in sink, wood benchtops, beige floor and brown benchtops.
This is an example of a small mediterranean powder room in Nice with a wall-mount toilet, beige walls, ceramic floors, a drop-in sink, wood benchtops, beige floor and brown benchtops.
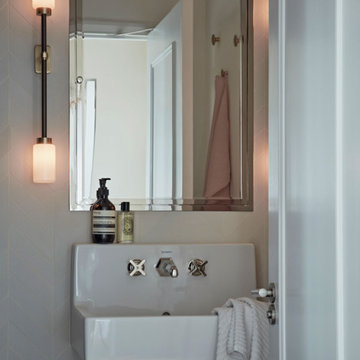
The cloakroom was fitted with a utilitarian style sink and cross head taps in polished nickel, a recessed mirrored cabinet in polished nickel, striking wall lights and the walls were tiled in matt ceramic tiles in a chevron formation.
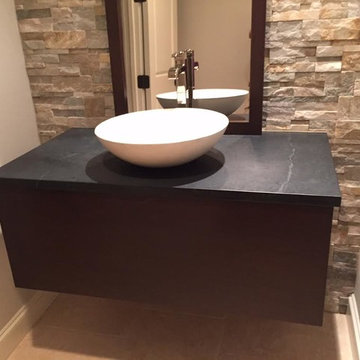
Inspiration for a small contemporary powder room in Dallas with flat-panel cabinets, black cabinets, beige walls, ceramic floors, a pedestal sink, beige tile, stone tile, soapstone benchtops and beige floor.
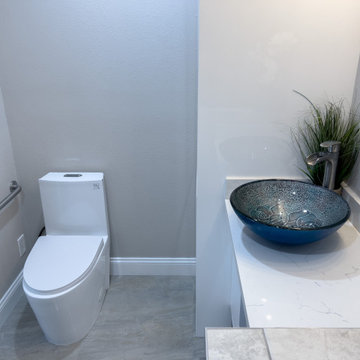
Modern bathroom addition in an in-law suite extension in Morgan Hill Ca. Features sleek modern acrylic cabinetry with mirror finish stainless pulls, vessel sink, waterfall faucet, large floor tile with blue tile accents, and mobility bar.
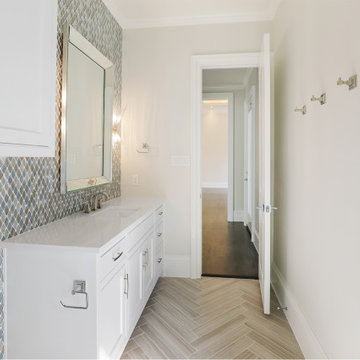
Pool half bath, Paint Color: SW Drift Mist
Photo of a mid-sized transitional powder room in Dallas with recessed-panel cabinets, white cabinets, a one-piece toilet, multi-coloured tile, mosaic tile, beige walls, ceramic floors, an undermount sink, engineered quartz benchtops, beige floor, white benchtops and a built-in vanity.
Photo of a mid-sized transitional powder room in Dallas with recessed-panel cabinets, white cabinets, a one-piece toilet, multi-coloured tile, mosaic tile, beige walls, ceramic floors, an undermount sink, engineered quartz benchtops, beige floor, white benchtops and a built-in vanity.
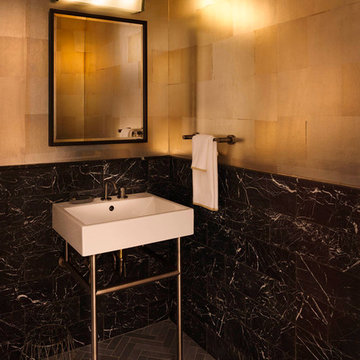
Photo of a small contemporary powder room in New York with a wall-mount sink, black tile, stone tile, ceramic floors and beige walls.
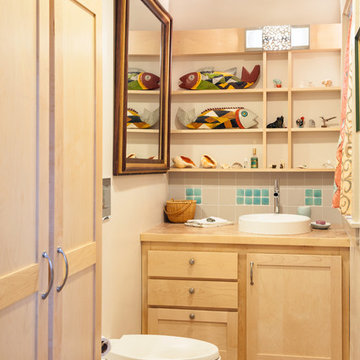
Powder room off Kitchen with tiled floor and recycled glass backsplash - Our clients wanted to remodel their kitchen so that the prep, cooking, clean up and dining areas would blend well and not have too much of a kitchen feel. They wanted a sophisticated look with some classic details and a few contemporary flairs. The result was a reorganized layout (and remodel of the adjacent powder room) that maintained all the beautiful sunlight from their deck windows, but create two separate but complimentary areas for cooking and dining. The refrigerator and pantry are housed in a furniture-like unit creating a hutch-like cabinet that belies its interior with classic styling. Two sinks allow both cooks in the family to work simultaneously. Some glass-fronted cabinets keep the sink wall light and attractive. The recycled glass-tiled detail on the ceramic backsplash brings a hint of color and a reference to the nearby waters. Dan Cutrona Photography
Powder Room Design Ideas with Beige Walls and Ceramic Floors
3