Powder Room Design Ideas with Beige Walls and Grey Walls
Refine by:
Budget
Sort by:Popular Today
61 - 80 of 14,254 photos
Item 1 of 3
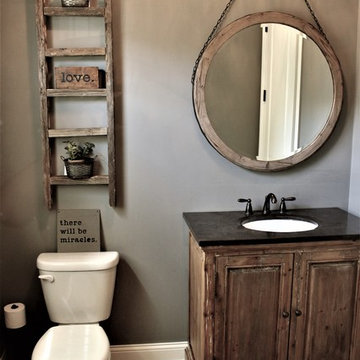
Design ideas for a small country powder room in Chicago with raised-panel cabinets, grey walls, an undermount sink, dark wood cabinets, a two-piece toilet, light hardwood floors, solid surface benchtops and brown floor.
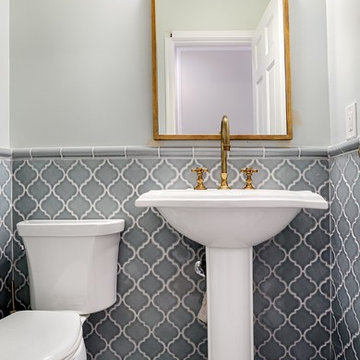
Iris Bachman Photography
Photo of a small transitional powder room in New York with a pedestal sink, a two-piece toilet, gray tile, ceramic tile, beige walls, marble floors and white floor.
Photo of a small transitional powder room in New York with a pedestal sink, a two-piece toilet, gray tile, ceramic tile, beige walls, marble floors and white floor.
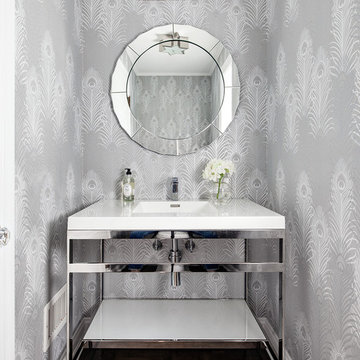
Regan Wood Photography
Inspiration for a transitional powder room in New York with grey walls and a vessel sink.
Inspiration for a transitional powder room in New York with grey walls and a vessel sink.
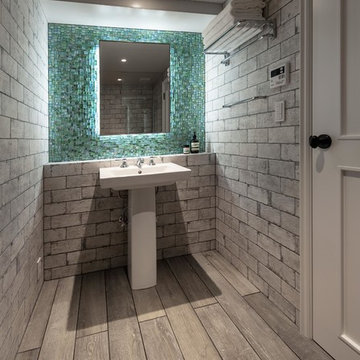
ゴルフルームに隣接するシャワールーム。グリーンのモザイクタイルが印象的。
Inspiration for a contemporary powder room with grey walls, painted wood floors, a console sink and grey floor.
Inspiration for a contemporary powder room with grey walls, painted wood floors, a console sink and grey floor.
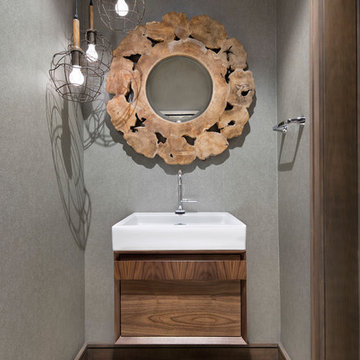
Inspiration for a contemporary powder room in Austin with flat-panel cabinets, dark wood cabinets, grey walls, a vessel sink and beige floor.

Photography: Julia Lynn
Inspiration for a small transitional powder room in Charleston with grey walls, dark hardwood floors, a vessel sink, brown floor, multi-coloured tile, mosaic tile, engineered quartz benchtops and white benchtops.
Inspiration for a small transitional powder room in Charleston with grey walls, dark hardwood floors, a vessel sink, brown floor, multi-coloured tile, mosaic tile, engineered quartz benchtops and white benchtops.
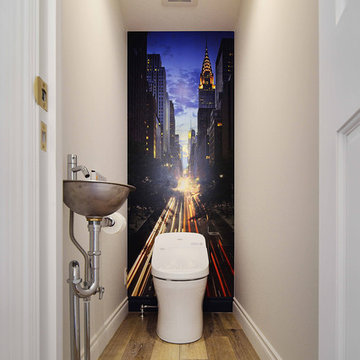
ドアを開けた瞬間に、奥に見えるのは本場NYのタイムズスクエア。小さな個室だからこそ、世界のNYで開放的な気分を…。
(C) COPYRIGHT 2017 Maple Homes International. ALL RIGHTS RESERVED.
Photo of a transitional powder room in Other with beige walls, medium hardwood floors, a wall-mount sink and beige floor.
Photo of a transitional powder room in Other with beige walls, medium hardwood floors, a wall-mount sink and beige floor.
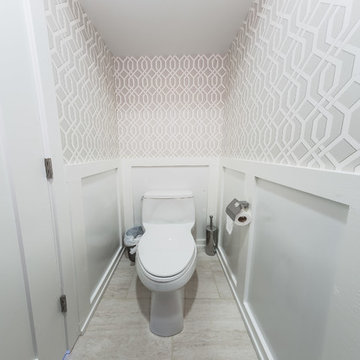
Inspiration for a mid-sized contemporary powder room in Chicago with a one-piece toilet, grey walls, porcelain floors, a pedestal sink and beige floor.
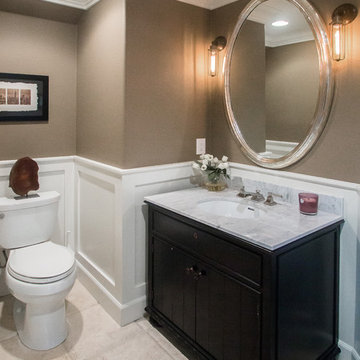
Design ideas for a mid-sized traditional powder room in Orange County with shaker cabinets, black cabinets, a two-piece toilet, travertine floors, an undermount sink, marble benchtops, beige walls and white benchtops.
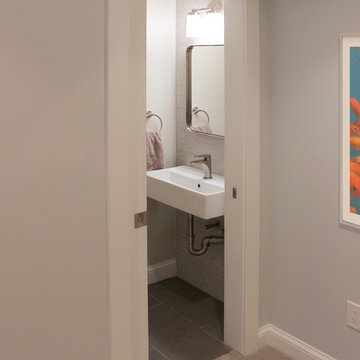
Inspiration for a mid-sized transitional powder room in Philadelphia with open cabinets, gray tile, ceramic tile, grey walls, porcelain floors, a wall-mount sink and grey floor.
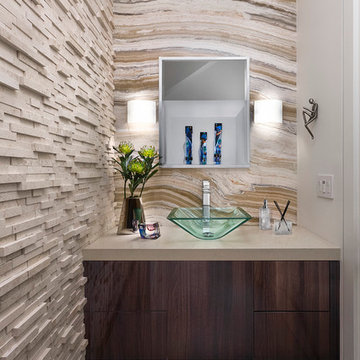
New construction offers an opportunity to design without existing constraints, and this powder room is an example of drama in a relatively small space. The movement of the stone suits the homes' location, on a lake, and the finish of the wood cabinet adds warmth. We love the underlighting, for a softness when one enters.
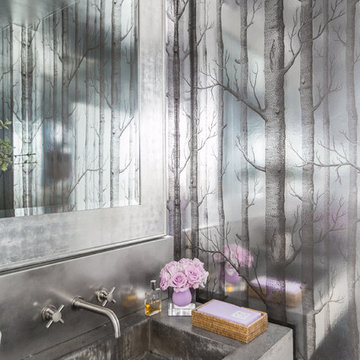
Inspiration for a contemporary powder room in Houston with grey walls, an integrated sink and concrete benchtops.
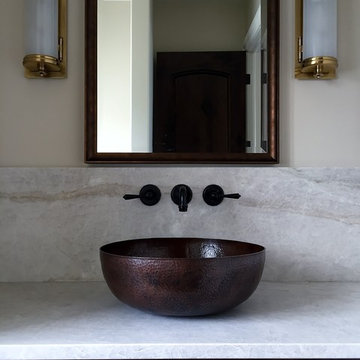
Powder Room Detail | Reisinger Design
Inspiration for a large mediterranean powder room in Vancouver with open cabinets, dark wood cabinets, beige walls, dark hardwood floors, a vessel sink and quartzite benchtops.
Inspiration for a large mediterranean powder room in Vancouver with open cabinets, dark wood cabinets, beige walls, dark hardwood floors, a vessel sink and quartzite benchtops.
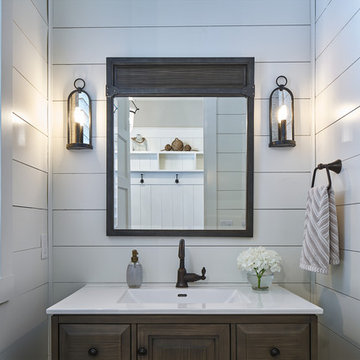
Love this compact powder room with the Plantation Shuttered windows, furniture look vanity, wooden mirror, wall sconces and a white granite counter.
Photo of a small transitional powder room in Atlanta with raised-panel cabinets, grey cabinets, a one-piece toilet, grey walls, an undermount sink and engineered quartz benchtops.
Photo of a small transitional powder room in Atlanta with raised-panel cabinets, grey cabinets, a one-piece toilet, grey walls, an undermount sink and engineered quartz benchtops.
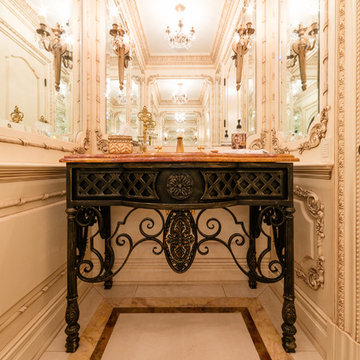
Inspiration for a small mediterranean powder room in New York with furniture-like cabinets, black cabinets, beige walls, marble floors, an undermount sink, marble benchtops and beige floor.
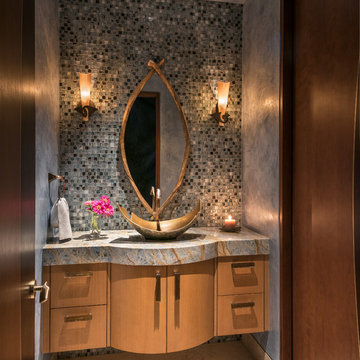
Jewel-like powder room with blue and bronze tones. Floating cabinet with curved front and exotic stone counter top. Glass mosaic wall reflects light as does the venetian plaster wall finish. Custom doors have arched metal inset.
Interior design by Susan Hersker and Elaine Ryckman
Project designed by Susie Hersker’s Scottsdale interior design firm Design Directives. Design Directives is active in Phoenix, Paradise Valley, Cave Creek, Carefree, Sedona, and beyond.
For more about Design Directives, click here: https://susanherskerasid.com/
To learn more about this project, click here: https://susanherskerasid.com/desert-contemporary/
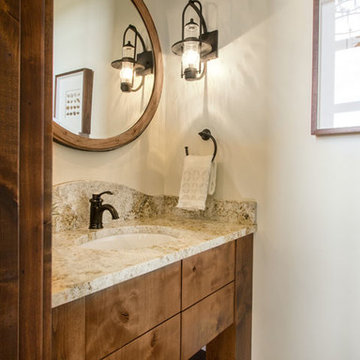
Large country powder room in Salt Lake City with flat-panel cabinets, medium wood cabinets, beige walls, light hardwood floors, an undermount sink and granite benchtops.
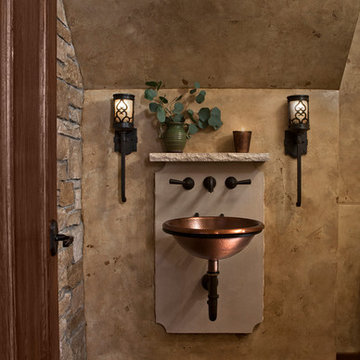
In 2014, we were approached by a couple to achieve a dream space within their existing home. They wanted to expand their existing bar, wine, and cigar storage into a new one-of-a-kind room. Proud of their Italian heritage, they also wanted to bring an “old-world” feel into this project to be reminded of the unique character they experienced in Italian cellars. The dramatic tone of the space revolves around the signature piece of the project; a custom milled stone spiral stair that provides access from the first floor to the entry of the room. This stair tower features stone walls, custom iron handrails and spindles, and dry-laid milled stone treads and riser blocks. Once down the staircase, the entry to the cellar is through a French door assembly. The interior of the room is clad with stone veneer on the walls and a brick barrel vault ceiling. The natural stone and brick color bring in the cellar feel the client was looking for, while the rustic alder beams, flooring, and cabinetry help provide warmth. The entry door sequence is repeated along both walls in the room to provide rhythm in each ceiling barrel vault. These French doors also act as wine and cigar storage. To allow for ample cigar storage, a fully custom walk-in humidor was designed opposite the entry doors. The room is controlled by a fully concealed, state-of-the-art HVAC smoke eater system that allows for cigar enjoyment without any odor.
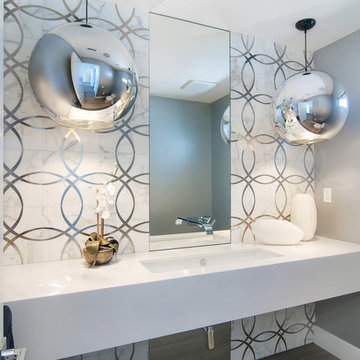
Stainless and marble "circle" tile with floating slab style counter top. Large 20" round silver globe pendants.
This is an example of a mid-sized contemporary powder room in San Diego with white tile, grey walls, an undermount sink, engineered quartz benchtops and white benchtops.
This is an example of a mid-sized contemporary powder room in San Diego with white tile, grey walls, an undermount sink, engineered quartz benchtops and white benchtops.
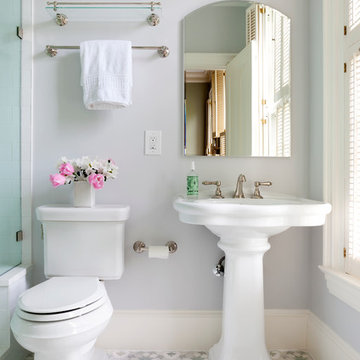
Project Developer Adrian Andreassi
http://www.houzz.com/pro/aandreassi/adrian-andreassi-case-design-remodeling-inc
Designer Colleen Shaut
http://www.houzz.com/pro/cshaut/colleen-shaut-case-design-remodeling-inc
Photographer Stacy Zarin Goldberg
Powder Room Design Ideas with Beige Walls and Grey Walls
4