Powder Room Design Ideas with Grey Walls and Black Benchtops
Refine by:
Budget
Sort by:Popular Today
1 - 20 of 266 photos
Item 1 of 3
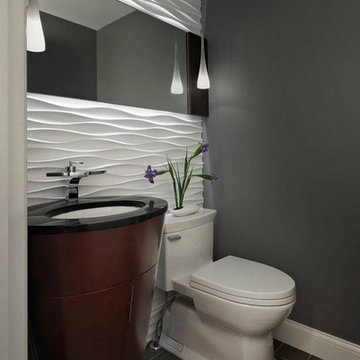
This is an example of a small contemporary powder room in San Francisco with grey walls, a one-piece toilet, dark wood cabinets, white tile, ceramic tile, porcelain floors, an undermount sink, granite benchtops, grey floor and black benchtops.

This is an example of a mid-sized contemporary powder room in Calgary with black cabinets, grey walls, medium hardwood floors, an undermount sink, granite benchtops, brown floor, black benchtops, a built-in vanity and wallpaper.
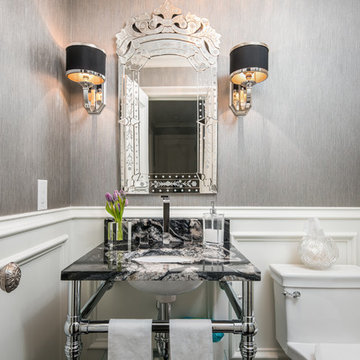
Photo of a mid-sized modern powder room in Dallas with grey walls, an undermount sink, black benchtops, black cabinets, a two-piece toilet, granite benchtops, a freestanding vanity and decorative wall panelling.
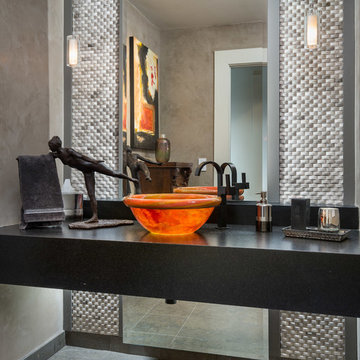
Inspiration for a small contemporary powder room in Orange County with black benchtops, gray tile, grey walls, a vessel sink and grey floor.
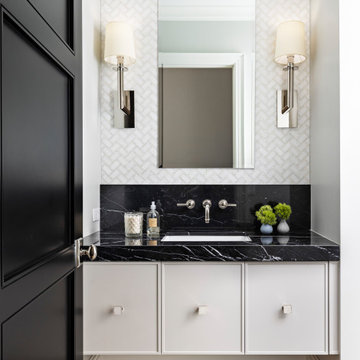
Parisian Powder Room- dramatic lines in black and white create a welcome viewpoint for this powder room entry.
Mid-sized transitional powder room in Detroit with furniture-like cabinets, beige cabinets, a one-piece toilet, white tile, marble, grey walls, light hardwood floors, an undermount sink, marble benchtops, brown floor and black benchtops.
Mid-sized transitional powder room in Detroit with furniture-like cabinets, beige cabinets, a one-piece toilet, white tile, marble, grey walls, light hardwood floors, an undermount sink, marble benchtops, brown floor and black benchtops.
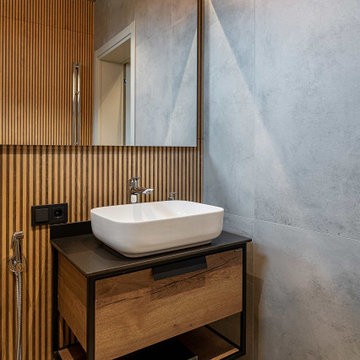
Современный санузел в частном спа комплексе с бассейном.
Сочетание разных плиток по фактуре и цвету Porcelanosa и Italon. Мебель в стиле лофт, светильник-трос от стены до стены создает рассеянный свет.
Архитектор Александр Петунин
Интерьер Анна Полева
Строительство ПАЛЕКС дома из клееного бруса
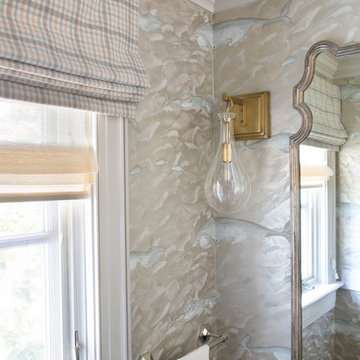
The family living in this shingled roofed home on the Peninsula loves color and pattern. At the heart of the two-story house, we created a library with high gloss lapis blue walls. The tête-à-tête provides an inviting place for the couple to read while their children play games at the antique card table. As a counterpoint, the open planned family, dining room, and kitchen have white walls. We selected a deep aubergine for the kitchen cabinetry. In the tranquil master suite, we layered celadon and sky blue while the daughters' room features pink, purple, and citrine.
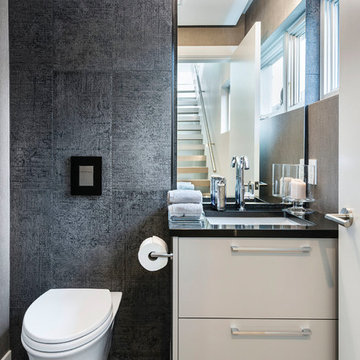
paul grdina
Small modern powder room in Vancouver with flat-panel cabinets, white cabinets, a wall-mount toilet, grey walls, porcelain floors, an undermount sink, brown floor and black benchtops.
Small modern powder room in Vancouver with flat-panel cabinets, white cabinets, a wall-mount toilet, grey walls, porcelain floors, an undermount sink, brown floor and black benchtops.

輸入クロスを使用してアクセントにしています。
Design ideas for a small powder room in Other with open cabinets, black cabinets, a one-piece toilet, gray tile, grey walls, vinyl floors, a drop-in sink, beige floor, black benchtops and a freestanding vanity.
Design ideas for a small powder room in Other with open cabinets, black cabinets, a one-piece toilet, gray tile, grey walls, vinyl floors, a drop-in sink, beige floor, black benchtops and a freestanding vanity.

Powder room features custom sink stand.
Mid-sized transitional powder room in Austin with black cabinets, a one-piece toilet, grey walls, dark hardwood floors, an integrated sink, granite benchtops, brown floor, black benchtops, a freestanding vanity and wallpaper.
Mid-sized transitional powder room in Austin with black cabinets, a one-piece toilet, grey walls, dark hardwood floors, an integrated sink, granite benchtops, brown floor, black benchtops, a freestanding vanity and wallpaper.
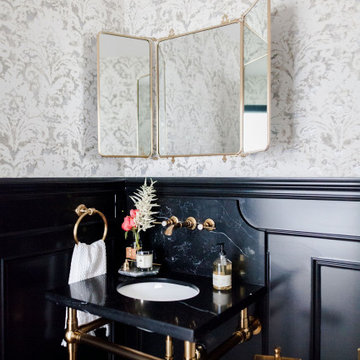
Design ideas for a transitional powder room in Sacramento with grey walls, an undermount sink and black benchtops.
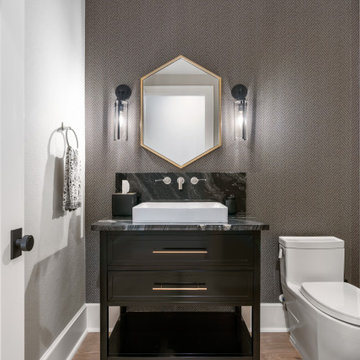
The powder bath has a wallpapered accent wall, with glass sconces. The vanity is black with large gold pulls. The vessel sink is rectangular shape and sits on a beautiful granite countertop.
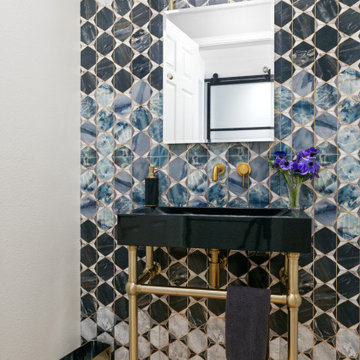
This contemporary powder room has just the right sparkle and color to create an exciting space. Free standing black marble vanity and gold accents add glamour. The large format porcelain wall tile treatment provides the distinctive design element.
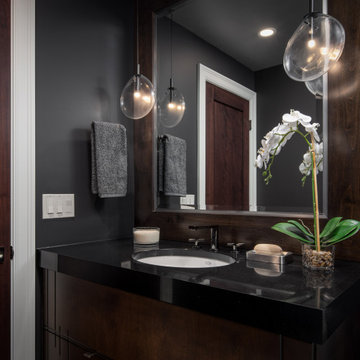
The picture our clients had in mind was a boutique hotel lobby with a modern feel and their favorite art on the walls. We designed a space perfect for adult and tween use, like entertaining and playing billiards with friends. We used alder wood panels with nickel reveals to unify the visual palette of the basement and rooms on the upper floors. Beautiful linoleum flooring in black and white adds a hint of drama. Glossy, white acrylic panels behind the walkup bar bring energy and excitement to the space. We also remodeled their Jack-and-Jill bathroom into two separate rooms – a luxury powder room and a more casual bathroom, to accommodate their evolving family needs.
---
Project designed by Minneapolis interior design studio LiLu Interiors. They serve the Minneapolis-St. Paul area, including Wayzata, Edina, and Rochester, and they travel to the far-flung destinations where their upscale clientele owns second homes.
For more about LiLu Interiors, see here: https://www.liluinteriors.com/
To learn more about this project, see here:
https://www.liluinteriors.com/portfolio-items/hotel-inspired-basement-design/
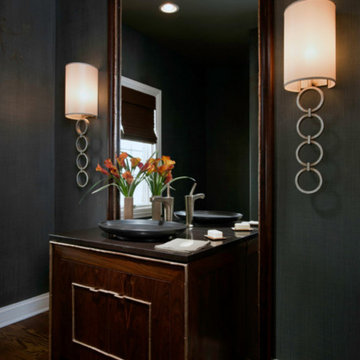
This is an example of a mid-sized transitional powder room in New York with furniture-like cabinets, dark wood cabinets, grey walls, medium hardwood floors, a vessel sink, brown floor and black benchtops.
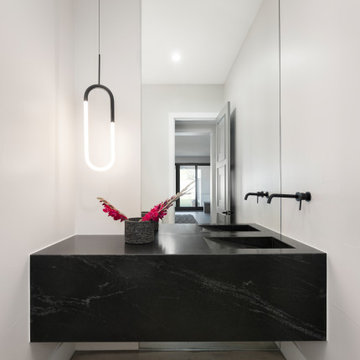
Custom floor-to-ceiling mirror, wall-mounted custom granite vanity, custom side-slope integrated sink.
This is an example of a mid-sized contemporary powder room in Denver with a one-piece toilet, mirror tile, grey walls, laminate floors, an integrated sink, granite benchtops, grey floor, black benchtops and a floating vanity.
This is an example of a mid-sized contemporary powder room in Denver with a one-piece toilet, mirror tile, grey walls, laminate floors, an integrated sink, granite benchtops, grey floor, black benchtops and a floating vanity.
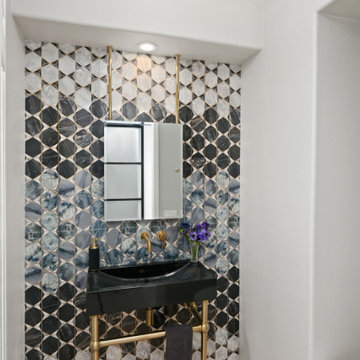
This contemporary powder room has just the right sparkle and color to create an exciting space. Free standing black marble vanity and gold accents add glamour. The large format porcelain wall tile treatment provides the distinctive design element.

Mid-sized contemporary powder room in Miami with flat-panel cabinets, black cabinets, a one-piece toilet, black tile, limestone, grey walls, limestone floors, a vessel sink, marble benchtops, grey floor, black benchtops, a built-in vanity, wallpaper and wallpaper.
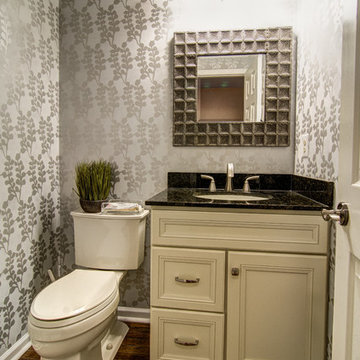
Small traditional powder room in Philadelphia with an undermount sink, flat-panel cabinets, granite benchtops, a two-piece toilet, grey walls, dark hardwood floors, beige cabinets and black benchtops.
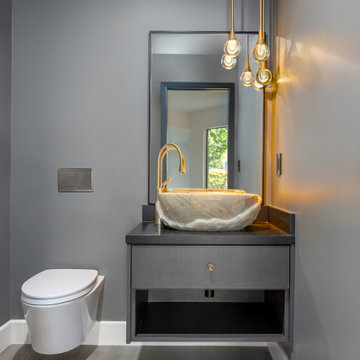
Photo of a contemporary powder room in San Francisco with flat-panel cabinets, grey cabinets, a one-piece toilet, grey walls, medium hardwood floors, a vessel sink, engineered quartz benchtops, brown floor, black benchtops and a floating vanity.
Powder Room Design Ideas with Grey Walls and Black Benchtops
1