Powder Room Design Ideas with Black Cabinets and a Drop-in Sink
Refine by:
Budget
Sort by:Popular Today
61 - 80 of 198 photos
Item 1 of 3
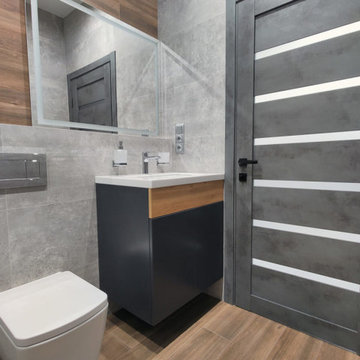
Капитальный ремонт ванной комнаты в однокомнатной квартире
This is an example of a mid-sized powder room in Moscow with flat-panel cabinets, black cabinets, a wall-mount toilet, gray tile, ceramic tile, grey walls, ceramic floors, a drop-in sink, solid surface benchtops, brown floor, white benchtops and a floating vanity.
This is an example of a mid-sized powder room in Moscow with flat-panel cabinets, black cabinets, a wall-mount toilet, gray tile, ceramic tile, grey walls, ceramic floors, a drop-in sink, solid surface benchtops, brown floor, white benchtops and a floating vanity.
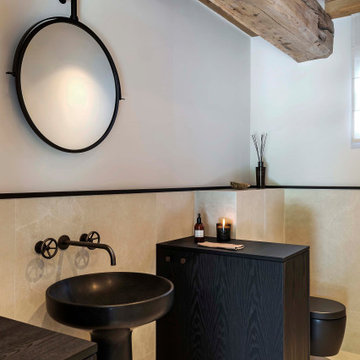
This is an example of a large industrial powder room in Paris with black cabinets, a wall-mount toilet, beige tile, limestone, beige walls, limestone floors, a drop-in sink, marble benchtops, beige floor and a built-in vanity.
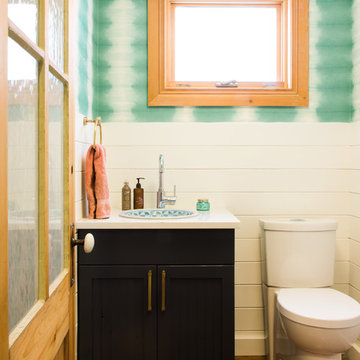
This is an example of a small contemporary powder room in Calgary with shaker cabinets, black cabinets, a one-piece toilet, white walls, concrete floors, a drop-in sink, recycled glass benchtops and brown floor.
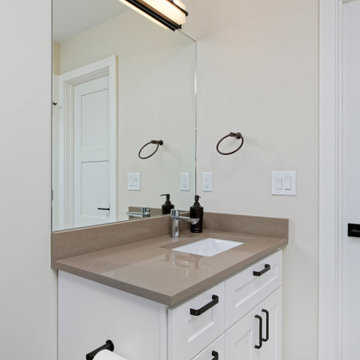
Our Miami studio gave the kitchen, powder bathroom, master bedroom, master bathroom, guest suites, basement, and outdoor areas of this townhome a complete renovation and facelift with a super modern look. The living room features a neutral palette with comfy furniture, while a bright-hued TABATA Ottoman and IKI Chair from our SORELLA Furniture collection adds pops of bright color. The bedroom is a light, elegant space, and the kitchen features white cabinetry with a dark island and countertops. The outdoor area has a playful, fun look with functional furniture and colorful outdoor decor and accessories.
---
Project designed by Miami interior designer Margarita Bravo. She serves Miami as well as surrounding areas such as Coconut Grove, Key Biscayne, Miami Beach, North Miami Beach, and Hallandale Beach.
For more about MARGARITA BRAVO, click here: https://www.margaritabravo.com/
To learn more about this project, click here:
https://www.margaritabravo.com/portfolio/denver-interior-design-eclectic-modern/
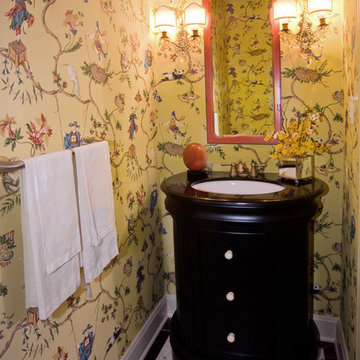
Bright Chinoiserie paper brings life to this small space.
Design ideas for a small asian powder room in Louisville with a drop-in sink, black cabinets, yellow walls and marble floors.
Design ideas for a small asian powder room in Louisville with a drop-in sink, black cabinets, yellow walls and marble floors.
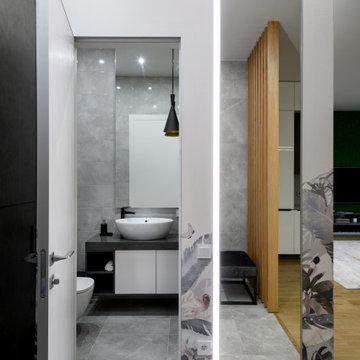
Design ideas for a small contemporary powder room in Novosibirsk with flat-panel cabinets, black cabinets, a wall-mount toilet, gray tile, porcelain tile, grey walls, porcelain floors, a drop-in sink, grey floor, black benchtops and a floating vanity.
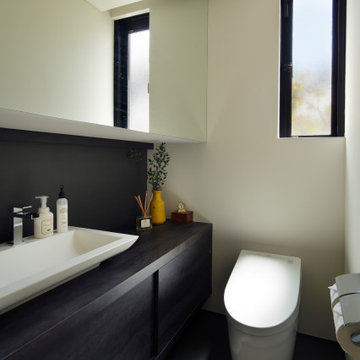
Design ideas for a contemporary powder room in Other with black cabinets, a bidet, white tile, white walls, porcelain floors, a drop-in sink, wood benchtops, grey floor, black benchtops, a built-in vanity and wallpaper.
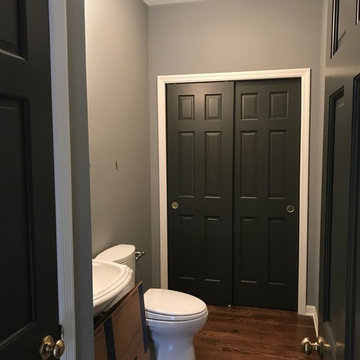
• Sufficiently Prepared Area’s ahead of Services
• Patched all Cracks
• Patched all Nail Holes
• Patched all Dents and Dings
• Spot Primed all Patches
• Painted the Ceiling in two
• Painted the Walls in two coats
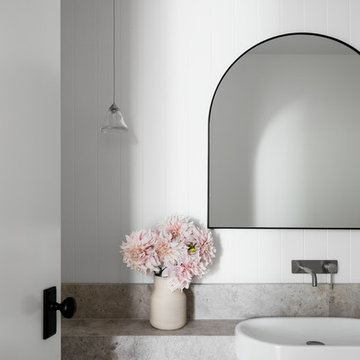
Powder Room
Photo Credit: Martina Gemmola
Styling: Bea + Co
Builder: Hart Builders
Inspiration for a contemporary powder room in Melbourne with flat-panel cabinets, black cabinets, a wall-mount toilet, white tile, mirror tile, white walls, a drop-in sink, limestone benchtops and grey benchtops.
Inspiration for a contemporary powder room in Melbourne with flat-panel cabinets, black cabinets, a wall-mount toilet, white tile, mirror tile, white walls, a drop-in sink, limestone benchtops and grey benchtops.
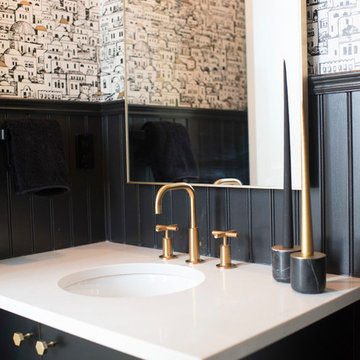
Brianna Hughes
This is an example of a country powder room in Edmonton with shaker cabinets, black cabinets, a one-piece toilet, black tile, black walls, ceramic floors, a drop-in sink, engineered quartz benchtops and black floor.
This is an example of a country powder room in Edmonton with shaker cabinets, black cabinets, a one-piece toilet, black tile, black walls, ceramic floors, a drop-in sink, engineered quartz benchtops and black floor.
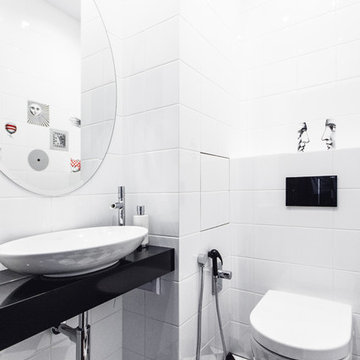
Студия "Свой Дизайн"
Арт-директор Ольга Углова
Photo of a small contemporary powder room in Moscow with black cabinets, a wall-mount toilet, white tile, ceramic tile, white walls, ceramic floors, a drop-in sink, solid surface benchtops, black floor and black benchtops.
Photo of a small contemporary powder room in Moscow with black cabinets, a wall-mount toilet, white tile, ceramic tile, white walls, ceramic floors, a drop-in sink, solid surface benchtops, black floor and black benchtops.
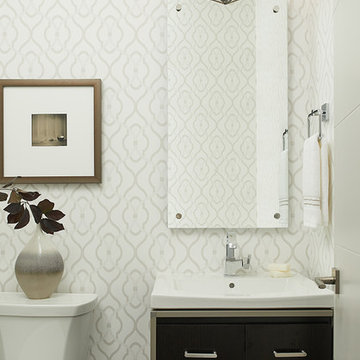
This is an example of a modern powder room with flat-panel cabinets, black cabinets, a two-piece toilet, white walls, dark hardwood floors, a drop-in sink, brown floor, a freestanding vanity, wallpaper and white benchtops.
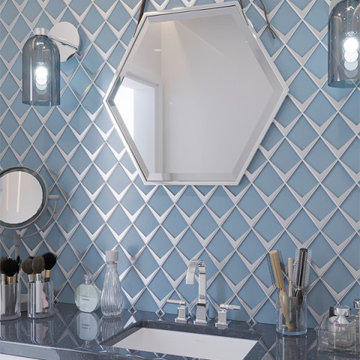
A powder room remodel with our ever-stunning St. Tropez Art Deco tiles as the backsplash. Paired with lighting sconces and a hexagon hanging mirror, this space is the ultimate in fashionable appeal.
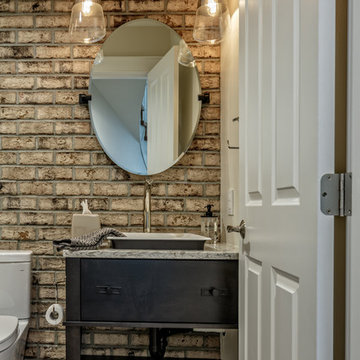
Inspiration for a mid-sized industrial powder room in Vancouver with flat-panel cabinets, black cabinets, a two-piece toilet, medium hardwood floors, a drop-in sink, granite benchtops, brown floor and grey benchtops.
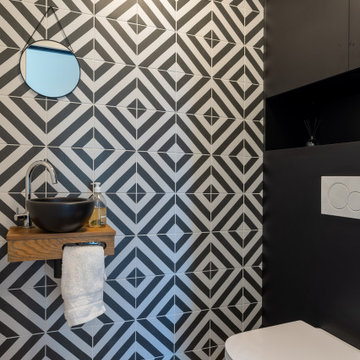
A la base de ce projet, des plans d'une maison contemporaine.
Nos clients désiraient une ambiance chaleureuse, colorée aux volumes familiaux.
Place à la visite ...
Une fois la porte d'entrée passée, nous entrons dans une belle entrée habillée d'un magnifique papier peint bleu aux motifs dorés représentant la feuille du gingko. Au sol, un parquet chêne naturel filant sur l'ensemble de la pièce de vie.
Allons découvrir cet espace de vie. Une grande pièce lumineuse nous ouvre les bras, elle est composée d'une partie salon, une partie salle à manger cuisine, séparée par un escalier architectural.
Nos clients désiraient une cuisine familiale, pratique mais pure car elle est ouverte sur le reste de la pièce de vie. Nous avons opté pour un modèle blanc mat, avec de nombreux rangements toute hauteur, des armoires dissimulant l'ensemble des appareils de cuisine. Un très grand îlot central et une crédence miroir pour être toujours au contact de ses convives.
Côté ambiance, nous avons créé une boîte colorée dans un ton terracotta rosé, en harmonie avec le carrelage de sol, très beau modèle esprit carreaux vieilli.
La salle à manger se trouve dans le prolongement de la cuisine, une table en céramique noire entourée de chaises design en bois. Au sol nous retrouvons le parquet de l'entrée.
L'escalier, pièce centrale de la pièce, mit en valeur par le papier peint gingko bleu intense. L'escalier a été réalisé sur mesure, mélange de métal et de bois naturel.
Dans la continuité, nous trouvons le salon, lumineux grâce à ces belles ouvertures donnant sur le jardin. Cet espace se devait d'être épuré et pratique pour cette famille de 4 personnes. Nous avons dessiné un meuble sur mesure toute hauteur permettant d'y placer la télévision, l'espace bar, et de nombreux rangements. Une finition laque mate dans un bleu profond reprenant les codes de l'entrée.
Restons au rez-de-chaussée, je vous emmène dans la suite parentale, baignée de lumière naturelle, le sol est le même que le reste des pièces. La chambre se voulait comme une suite d'hôtel, nous avons alors repris ces codes : un papier peint panoramique en tête de lit, de beaux luminaires, un espace bureau, deux fauteuils et un linge de lit neutre.
Entre la chambre et la salle de bains, nous avons aménagé un grand dressing sur mesure, rehaussé par une couleur chaude et dynamique appliquée sur l'ensemble des murs et du plafond.
La salle de bains, espace zen, doux. Composée d'une belle douche colorée, d'un meuble vasque digne d'un hôtel, et d'une magnifique baignoire îlot, permettant de bons moments de détente.
Dernière pièce du rez-de-chaussée, la chambre d'amis et sa salle d'eau. Nous avons créé une ambiance douce, fraiche et lumineuse. Un grand papier peint panoramique en tête de lit et le reste des murs peints dans un vert d'eau, le tout habillé par quelques touches de rotin. La salle d'eau se voulait en harmonie, un carrelage imitation parquet foncé, et des murs clairs pour cette pièce aveugle.
Suivez-moi à l'étage...
Une première chambre à l'ambiance colorée inspirée des blocs de construction Lego. Nous avons joué sur des formes géométriques pour créer des espaces et apporter du dynamisme. Ici aussi, un dressing sur mesure a été créé.
La deuxième chambre, est plus douce mais aussi traitée en Color zoning avec une tête de lit toute en rondeurs.
Les deux salles d'eau ont été traitées avec du grès cérame imitation terrazzo, un modèle bleu pour la première et orangé pour la deuxième.
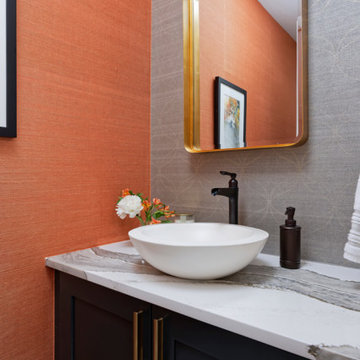
Our Denver studio gave the kitchen, powder bathroom, master bedroom, master bathroom, guest suites, basement, and outdoor areas of this townhome a complete renovation and facelift with a super modern look. The living room features a neutral palette with comfy furniture, while a bright-hued TABATA Ottoman and IKI Chair from our SORELLA Furniture collection adds pops of bright color. The bedroom is a light, elegant space, and the kitchen features white cabinetry with a dark island and countertops. The outdoor area has a playful, fun look with functional furniture and colorful outdoor decor and accessories.
---
Project designed by Denver, Colorado interior designer Margarita Bravo. She serves Denver as well as surrounding areas such as Cherry Hills Village, Englewood, Greenwood Village, and Bow Mar.
---
For more about MARGARITA BRAVO, click here: https://www.margaritabravo.com/
To learn more about this project, click here:
https://www.margaritabravo.com/portfolio/denver-interior-design-eclectic-modern/
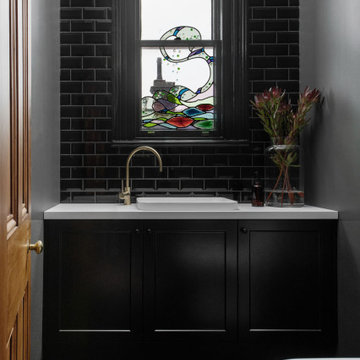
This is an example of a transitional powder room in Hobart with shaker cabinets, black cabinets, a drop-in sink, green floor and a built-in vanity.
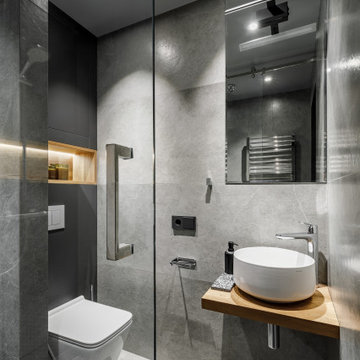
Санузел с душевой и отделкой из черной мозаики.
Design ideas for a mid-sized contemporary powder room in Saint Petersburg with black cabinets, a wall-mount toilet, gray tile, porcelain tile, grey walls, porcelain floors, a drop-in sink, wood benchtops, grey floor and brown benchtops.
Design ideas for a mid-sized contemporary powder room in Saint Petersburg with black cabinets, a wall-mount toilet, gray tile, porcelain tile, grey walls, porcelain floors, a drop-in sink, wood benchtops, grey floor and brown benchtops.
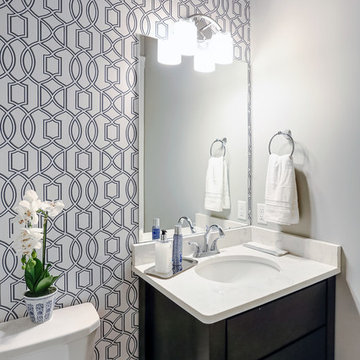
Designer details abound in this custom 2-story home with craftsman style exterior complete with fiber cement siding, attractive stone veneer, and a welcoming front porch. In addition to the 2-car side entry garage with finished mudroom, a breezeway connects the home to a 3rd car detached garage. Heightened 10’ceilings grace the 1st floor and impressive features throughout include stylish trim and ceiling details. The elegant Dining Room to the front of the home features a tray ceiling and craftsman style wainscoting with chair rail. Adjacent to the Dining Room is a formal Living Room with cozy gas fireplace. The open Kitchen is well-appointed with HanStone countertops, tile backsplash, stainless steel appliances, and a pantry. The sunny Breakfast Area provides access to a stamped concrete patio and opens to the Family Room with wood ceiling beams and a gas fireplace accented by a custom surround. A first-floor Study features trim ceiling detail and craftsman style wainscoting. The Owner’s Suite includes craftsman style wainscoting accent wall and a tray ceiling with stylish wood detail. The Owner’s Bathroom includes a custom tile shower, free standing tub, and oversized closet.
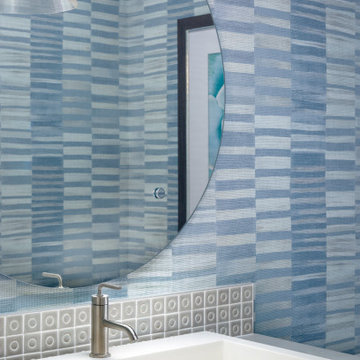
Photo of a mid-sized contemporary powder room in Los Angeles with black cabinets, blue walls, a drop-in sink, marble benchtops and white benchtops.
Powder Room Design Ideas with Black Cabinets and a Drop-in Sink
4