Powder Room Design Ideas with Black Walls and Concrete Floors
Refine by:
Budget
Sort by:Popular Today
1 - 20 of 50 photos
Item 1 of 3

Powder room
Photo of a scandinavian powder room in Denver with open cabinets, light wood cabinets, black walls, concrete floors, grey floor and a floating vanity.
Photo of a scandinavian powder room in Denver with open cabinets, light wood cabinets, black walls, concrete floors, grey floor and a floating vanity.
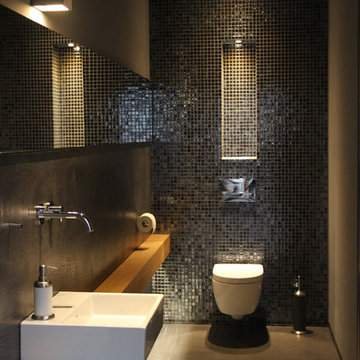
Inspiration for a small modern powder room in Cologne with a two-piece toilet, black tile, mosaic tile, black walls, concrete floors, a wall-mount sink, wood benchtops, grey floor and brown benchtops.
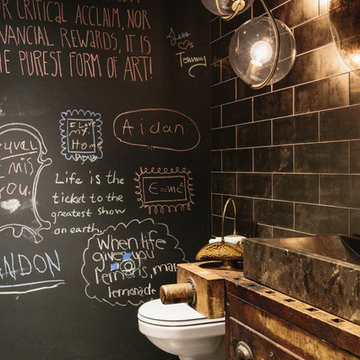
Daniel Shea
Industrial powder room in New York with furniture-like cabinets, distressed cabinets, black tile, black walls, concrete floors, a vessel sink and grey floor.
Industrial powder room in New York with furniture-like cabinets, distressed cabinets, black tile, black walls, concrete floors, a vessel sink and grey floor.

Award wining Powder Room with tiled wall feature and concrete flooring.
Photo of a small midcentury powder room in Seattle with open cabinets, medium wood cabinets, a one-piece toilet, black tile, porcelain tile, black walls, concrete floors, a vessel sink, grey floor and a floating vanity.
Photo of a small midcentury powder room in Seattle with open cabinets, medium wood cabinets, a one-piece toilet, black tile, porcelain tile, black walls, concrete floors, a vessel sink, grey floor and a floating vanity.
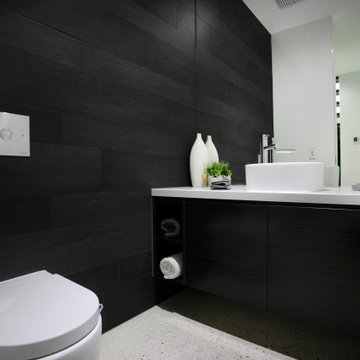
Stylish powder room.
Inspiration for a large contemporary powder room in Melbourne with flat-panel cabinets, black cabinets, black tile, black walls, concrete floors, granite benchtops, white benchtops, a floating vanity and wallpaper.
Inspiration for a large contemporary powder room in Melbourne with flat-panel cabinets, black cabinets, black tile, black walls, concrete floors, granite benchtops, white benchtops, a floating vanity and wallpaper.
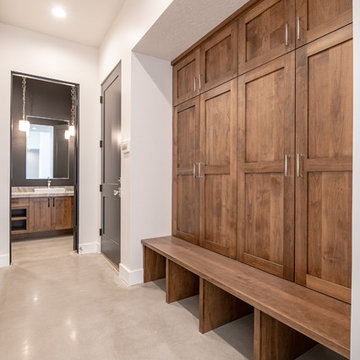
Design ideas for a large country powder room in Salt Lake City with flat-panel cabinets, medium wood cabinets, a two-piece toilet, black tile, stone slab, black walls, concrete floors, a vessel sink, quartzite benchtops, grey floor and beige benchtops.
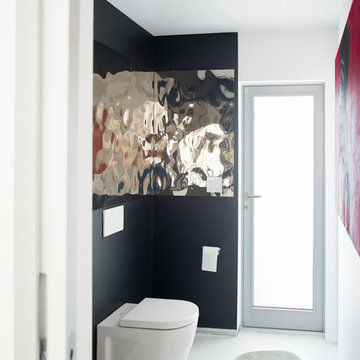
Mid-sized contemporary powder room in San Francisco with flat-panel cabinets, white cabinets, a one-piece toilet, black and white tile, mirror tile, black walls, concrete floors, a pedestal sink, engineered quartz benchtops, white floor, white benchtops and a freestanding vanity.
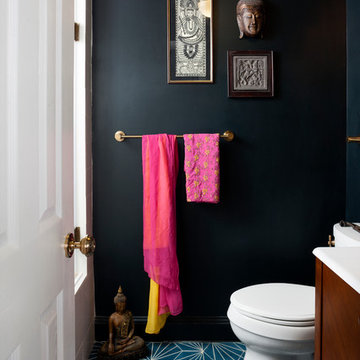
Stacy Zarin Goldberg
This is an example of a mid-sized eclectic powder room in DC Metro with a console sink, dark wood cabinets, a one-piece toilet, blue tile, black walls and concrete floors.
This is an example of a mid-sized eclectic powder room in DC Metro with a console sink, dark wood cabinets, a one-piece toilet, blue tile, black walls and concrete floors.
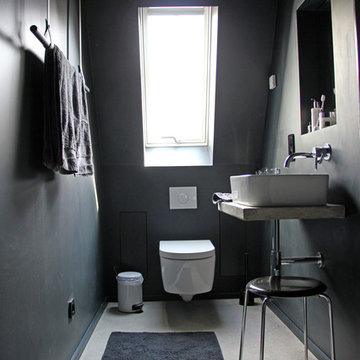
©AnneLiWest|Berlin
Photo of a small industrial powder room in Berlin with a vessel sink, a wall-mount toilet, black walls, concrete floors and concrete benchtops.
Photo of a small industrial powder room in Berlin with a vessel sink, a wall-mount toilet, black walls, concrete floors and concrete benchtops.
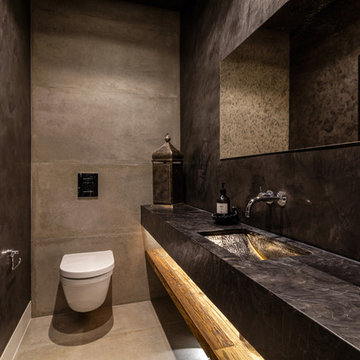
This is an example of a mid-sized mediterranean powder room in West Midlands with a wall-mount toilet, black walls, concrete floors, a wall-mount sink and grey floor.
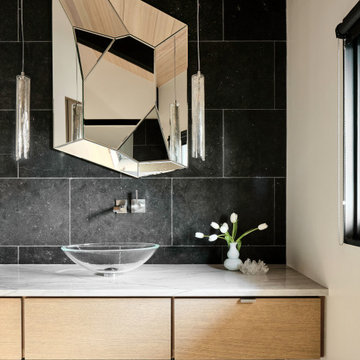
Inspiration for a mid-sized contemporary powder room in Austin with flat-panel cabinets, light wood cabinets, black tile, limestone, black walls, concrete floors, a vessel sink, quartzite benchtops, grey floor, white benchtops, a floating vanity and wood.
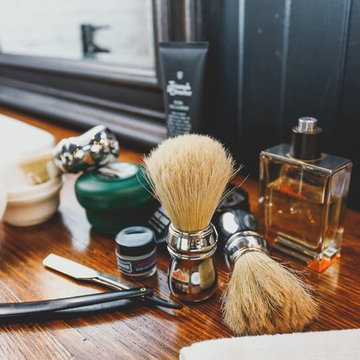
Mister Chop Shop is a men's barber located in Bondi Junction, Sydney. This new venture required a look and feel to the salon unlike it's Chop Shop predecessor. As such, we were asked to design a barbershop like no other - A timeless modern and stylish feel juxtaposed with retro elements. Using the building’s bones, the raw concrete walls and exposed brick created a dramatic, textured backdrop for the natural timber whilst enhancing the industrial feel of the steel beams, shelving and metal light fittings. Greenery and wharf rope was used to soften the space adding texture and natural elements. The soft leathers again added a dimension of both luxury and comfort whilst remaining masculine and inviting. Drawing inspiration from barbershops of yesteryear – this unique men’s enclave oozes style and sophistication whilst the period pieces give a subtle nod to the traditional barbershops of the 1950’s.
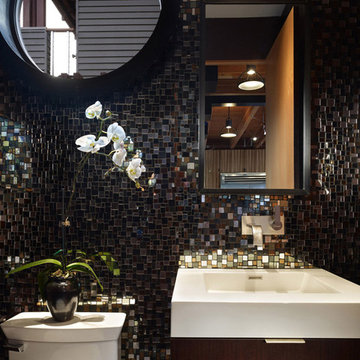
Powder room. Photography by Ben Benschneider.
Inspiration for a small modern powder room in Seattle with an integrated sink, flat-panel cabinets, dark wood cabinets, a two-piece toilet, black tile, glass tile, black walls, concrete floors, solid surface benchtops, beige floor and white benchtops.
Inspiration for a small modern powder room in Seattle with an integrated sink, flat-panel cabinets, dark wood cabinets, a two-piece toilet, black tile, glass tile, black walls, concrete floors, solid surface benchtops, beige floor and white benchtops.
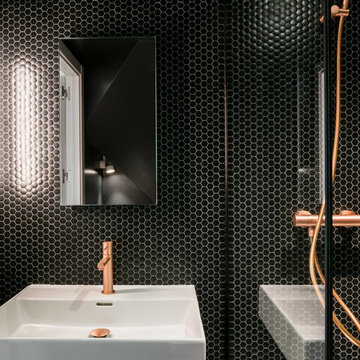
Vista frontal.
Photo of a contemporary powder room in Madrid with mosaic tile, black walls and concrete floors.
Photo of a contemporary powder room in Madrid with mosaic tile, black walls and concrete floors.
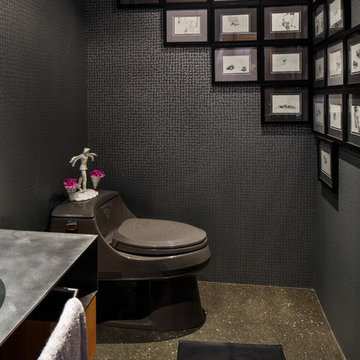
Black and silver metallic wallpaper adds drama to an artful arrangement original pen and ink drawings of the homeowner's beloved dogs.
This masculine bathroom is grounded with textured concrete flooring and a leather area rug.
Photo: Steve Baduljak
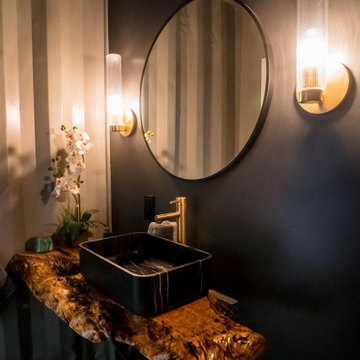
Powder room in shipping container home with live-edge wood floating countertop and black marble sink.
Design ideas for a mid-sized industrial powder room in Seattle with open cabinets, black walls, concrete floors, a vessel sink, wood benchtops, grey floor and a floating vanity.
Design ideas for a mid-sized industrial powder room in Seattle with open cabinets, black walls, concrete floors, a vessel sink, wood benchtops, grey floor and a floating vanity.
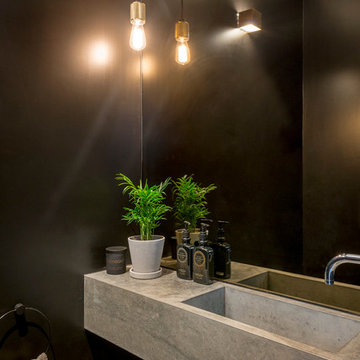
William Eckersley
Small industrial powder room in London with a wall-mount toilet, black tile, mirror tile, black walls, concrete floors, a console sink, concrete benchtops and grey floor.
Small industrial powder room in London with a wall-mount toilet, black tile, mirror tile, black walls, concrete floors, a console sink, concrete benchtops and grey floor.
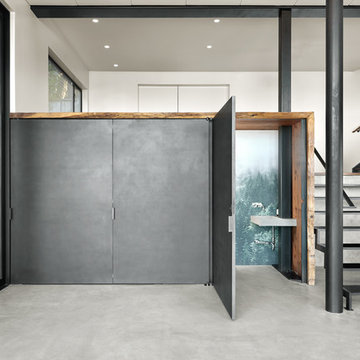
This is an example of a small modern powder room in San Francisco with open cabinets, a wall-mount toilet, black walls, concrete floors, a trough sink, concrete benchtops and grey floor.
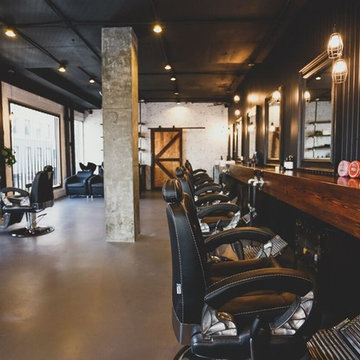
Mister Chop Shop is a men's barber located in Bondi Junction, Sydney. This new venture required a look and feel to the salon unlike it's Chop Shop predecessor. As such, we were asked to design a barbershop like no other - A timeless modern and stylish feel juxtaposed with retro elements. Using the building’s bones, the raw concrete walls and exposed brick created a dramatic, textured backdrop for the natural timber whilst enhancing the industrial feel of the steel beams, shelving and metal light fittings. Greenery and wharf rope was used to soften the space adding texture and natural elements. The soft leathers again added a dimension of both luxury and comfort whilst remaining masculine and inviting. Drawing inspiration from barbershops of yesteryear – this unique men’s enclave oozes style and sophistication whilst the period pieces give a subtle nod to the traditional barbershops of the 1950’s.
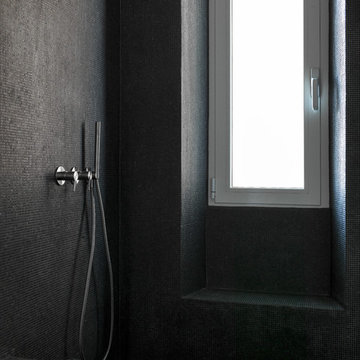
photo by: Сергей Красюк
Foto della vasca su misura realizzata con struttura in eps da Ibastrutture, rivestimento in micro-mosaico nero. Rubinetteria Cea Design.
Powder Room Design Ideas with Black Walls and Concrete Floors
1