Powder Room Design Ideas with Brown Cabinets and Dark Wood Cabinets
Refine by:
Budget
Sort by:Popular Today
21 - 40 of 6,741 photos
Item 1 of 3
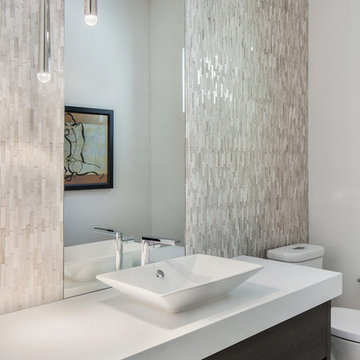
Photographer: Ryan Gamma
This is an example of a mid-sized modern powder room in Tampa with flat-panel cabinets, dark wood cabinets, a two-piece toilet, white tile, mosaic tile, white walls, porcelain floors, a vessel sink, engineered quartz benchtops, white floor and white benchtops.
This is an example of a mid-sized modern powder room in Tampa with flat-panel cabinets, dark wood cabinets, a two-piece toilet, white tile, mosaic tile, white walls, porcelain floors, a vessel sink, engineered quartz benchtops, white floor and white benchtops.
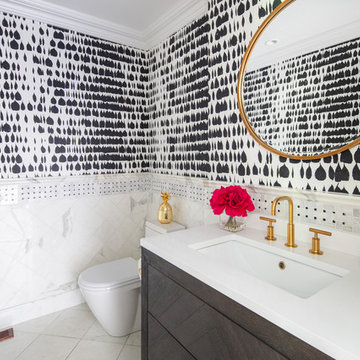
Eclectic powder room in Boston with flat-panel cabinets, dark wood cabinets, an undermount sink and white benchtops.
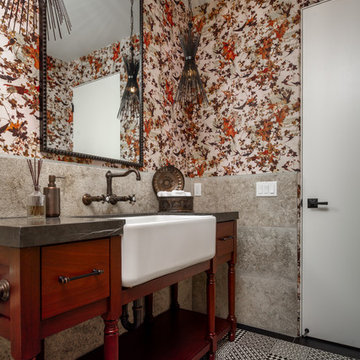
This is an example of an eclectic powder room in Los Angeles with flat-panel cabinets, dark wood cabinets, gray tile, multi-coloured walls, a drop-in sink, black floor and grey benchtops.
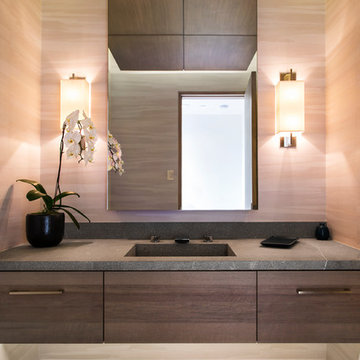
This is an example of a contemporary powder room in Orange County with flat-panel cabinets, dark wood cabinets, brown walls, an integrated sink and grey benchtops.
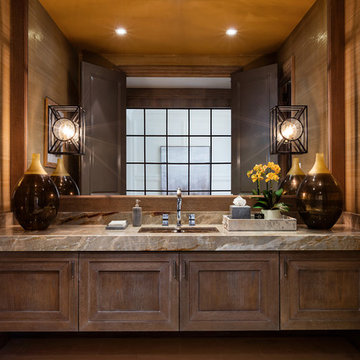
Transitional powder room in Other with recessed-panel cabinets, brown cabinets, marble benchtops, brown walls, an undermount sink and grey benchtops.
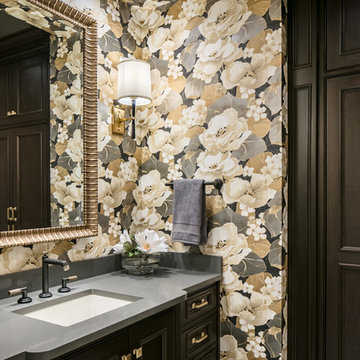
The owners of this beautiful Johnson County home wanted to refresh their lower level powder room as well as create a new space for storing outdoor clothes and shoes.
Arlene Ladegaard and the Design Connection, Inc. team assisted with the transformation in this space with two distinct purposes as part of a much larger project on the first floor remodel in their home.
The knockout floral wallpaper in the powder room is the big wow! The homeowners also requested a large floor to ceiling cabinet for the storage area. To enhance the allure of this small space, the design team installed a Java-finish custom vanity with quartz countertops and high-end plumbing fixtures and sconces. Design Connection, Inc. provided; custom-cabinets, wallpaper, plumbing fixtures, a handmade custom mirror from a local company, lighting fixtures, installation of all materials and project management.
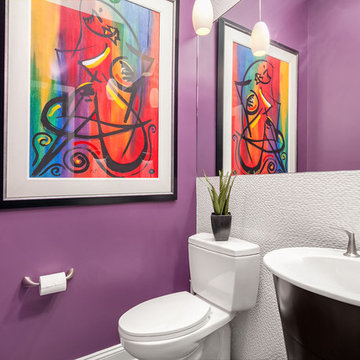
Our designer, Hannah Tindall, worked with the homeowners to create a contemporary kitchen, living room, master & guest bathrooms and gorgeous hallway that truly highlights their beautiful and extensive art collection. The entire home was outfitted with sleek, walnut hardwood flooring, with a custom Frank Lloyd Wright inspired entryway stairwell. The living room's standout pieces are two gorgeous velvet teal sofas and the black stone fireplace. The kitchen has dark wood cabinetry with frosted glass and a glass mosaic tile backsplash. The master bathrooms uses the same dark cabinetry, double vanity, and a custom tile backsplash in the walk-in shower. The first floor guest bathroom keeps things eclectic with bright purple walls and colorful modern artwork.
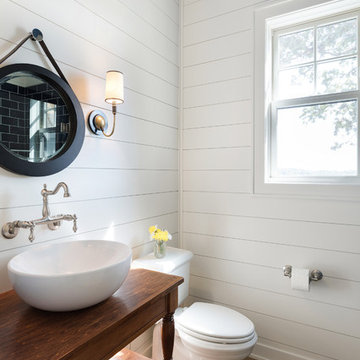
The powder bath doubles as a lake bath for guests coming from swimming. The custom vanity has opebn shelving for towels and bowl vessel sink with Signature Hardware faucet. The sconces are Visual Comfort. The shower has navy blue subway tile with white grout and the ceiling has an amazing blue wallpaper. All the walls are shiplap in Benjamin Moore White Dove.
Photo by Spacecrafting
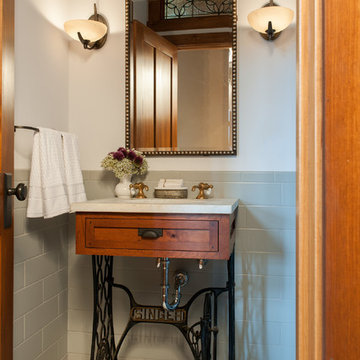
This spectacular barn home features custom cabinetry in the kitchen, office, four bathrooms including the master and the laundry room. Design details include glass doors, finished ends, finished interiors, furniture ends, knee brackets, wainscotings, pegged doors and drawer fronts, Arts & Crafts moulding and brackets, designer clipped stiles, mission plank interior backs, solid wood tops, valances, towel bars and more!
Kitchen
Wood: Knotty Cherry & Maple
Finish: Candlelight Stain, Natural & Barn Red over Pitch Black Milk Paint, Burnished.
Doors: Craftsman with pegs
Photo Credit: Crown Point Cabinetry
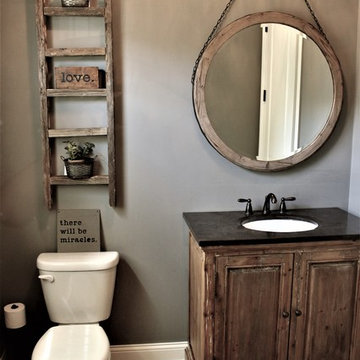
Design ideas for a small country powder room in Chicago with raised-panel cabinets, grey walls, an undermount sink, dark wood cabinets, a two-piece toilet, light hardwood floors, solid surface benchtops and brown floor.
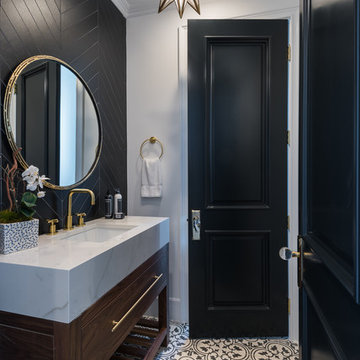
Inspiration for a mid-sized traditional powder room in Los Angeles with furniture-like cabinets, dark wood cabinets, a one-piece toilet, black tile, porcelain tile, white walls, cement tiles, an undermount sink, tile benchtops, white floor and white benchtops.
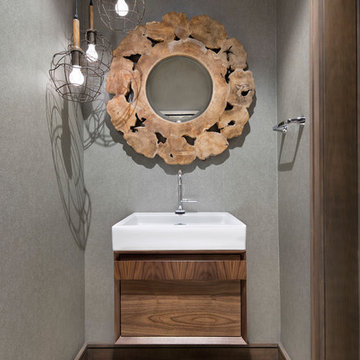
Inspiration for a contemporary powder room in Austin with flat-panel cabinets, dark wood cabinets, grey walls, a vessel sink and beige floor.
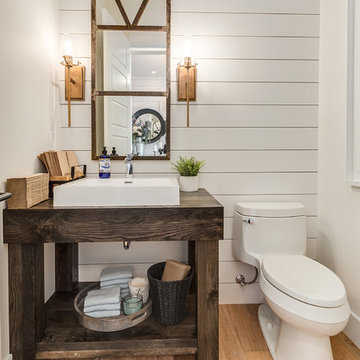
The reclaimed mirror, wood furniture vanity and shiplap really give that farmhouse feel!
Large country powder room in Calgary with furniture-like cabinets, dark wood cabinets, a one-piece toilet, white walls, light hardwood floors, a vessel sink, wood benchtops, beige floor and brown benchtops.
Large country powder room in Calgary with furniture-like cabinets, dark wood cabinets, a one-piece toilet, white walls, light hardwood floors, a vessel sink, wood benchtops, beige floor and brown benchtops.
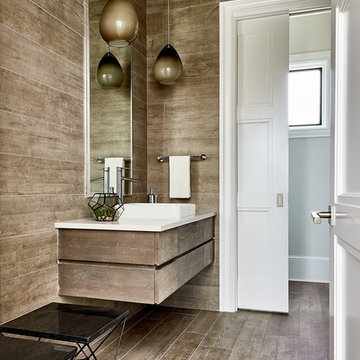
Design ideas for a mid-sized contemporary powder room in Charlotte with brown tile, brown walls, a vessel sink, brown floor, ceramic tile, ceramic floors, quartzite benchtops, flat-panel cabinets, dark wood cabinets and white benchtops.
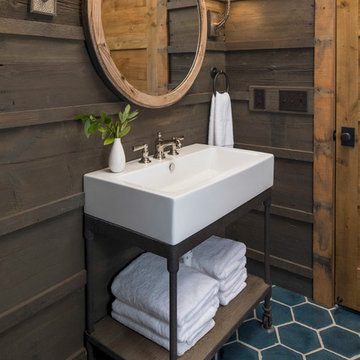
Martha O'Hara Interiors, Interior Design & Photo Styling | Troy Thies, Photography |
Please Note: All “related,” “similar,” and “sponsored” products tagged or listed by Houzz are not actual products pictured. They have not been approved by Martha O’Hara Interiors nor any of the professionals credited. For information about our work, please contact design@oharainteriors.com.
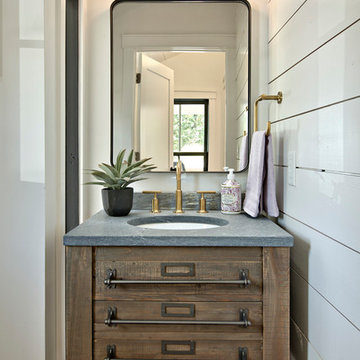
Design ideas for a country powder room in Austin with furniture-like cabinets, dark wood cabinets, white walls, an undermount sink and grey benchtops.
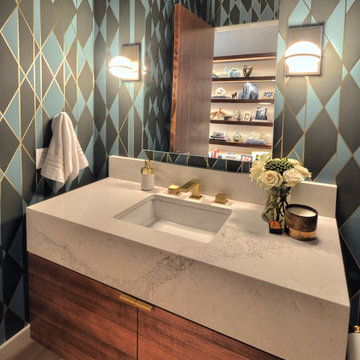
This is an example of a large contemporary powder room in Austin with flat-panel cabinets, dark wood cabinets, multi-coloured walls, dark hardwood floors, an undermount sink, marble benchtops and brown floor.
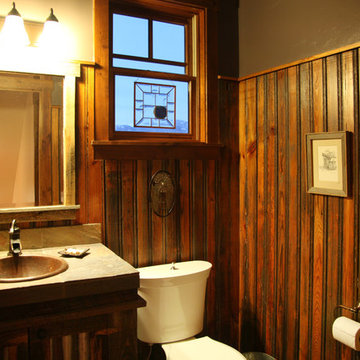
A quaint, small bathroom.
Small country powder room in Other with brown walls, flat-panel cabinets, dark wood cabinets, a one-piece toilet and a drop-in sink.
Small country powder room in Other with brown walls, flat-panel cabinets, dark wood cabinets, a one-piece toilet and a drop-in sink.
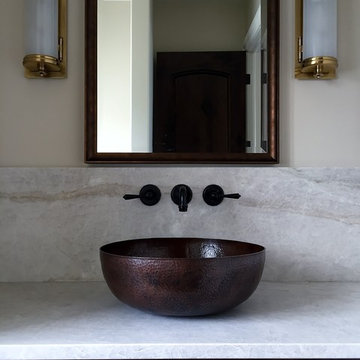
Powder Room Detail | Reisinger Design
Inspiration for a large mediterranean powder room in Vancouver with open cabinets, dark wood cabinets, beige walls, dark hardwood floors, a vessel sink and quartzite benchtops.
Inspiration for a large mediterranean powder room in Vancouver with open cabinets, dark wood cabinets, beige walls, dark hardwood floors, a vessel sink and quartzite benchtops.
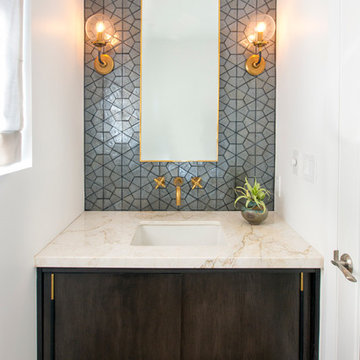
Contemporary powder room in Los Angeles with flat-panel cabinets, dark wood cabinets, gray tile, white walls, light hardwood floors, an undermount sink and beige floor.
Powder Room Design Ideas with Brown Cabinets and Dark Wood Cabinets
2