Powder Room Design Ideas with Brown Cabinets and Dark Wood Cabinets
Refine by:
Budget
Sort by:Popular Today
41 - 60 of 6,740 photos
Item 1 of 3
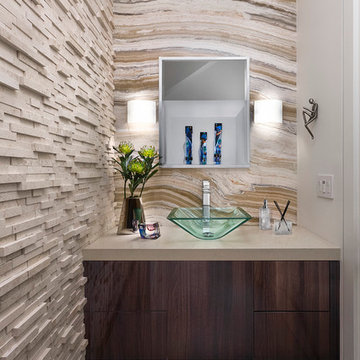
New construction offers an opportunity to design without existing constraints, and this powder room is an example of drama in a relatively small space. The movement of the stone suits the homes' location, on a lake, and the finish of the wood cabinet adds warmth. We love the underlighting, for a softness when one enters.
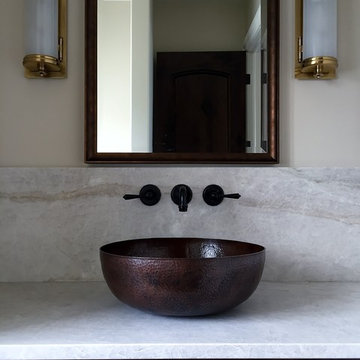
Powder Room Detail | Reisinger Design
Inspiration for a large mediterranean powder room in Vancouver with open cabinets, dark wood cabinets, beige walls, dark hardwood floors, a vessel sink and quartzite benchtops.
Inspiration for a large mediterranean powder room in Vancouver with open cabinets, dark wood cabinets, beige walls, dark hardwood floors, a vessel sink and quartzite benchtops.
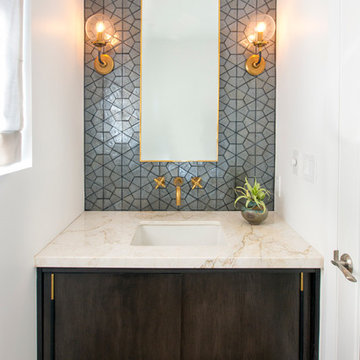
Contemporary powder room in Los Angeles with flat-panel cabinets, dark wood cabinets, gray tile, white walls, light hardwood floors, an undermount sink and beige floor.
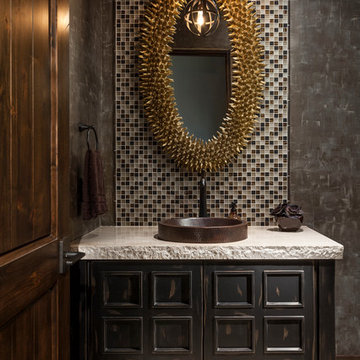
Photo of a large powder room in Phoenix with furniture-like cabinets, dark wood cabinets, multi-coloured tile, mosaic tile, a vessel sink, black walls, travertine floors, concrete benchtops, white floor and grey benchtops.
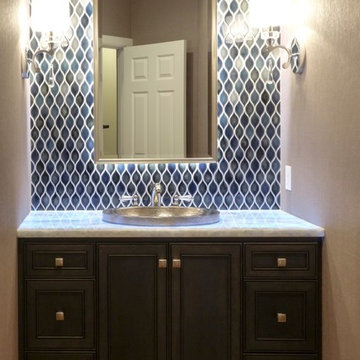
Matt Hesselgrave with Cornerstone Construction Group
This is an example of a mid-sized transitional powder room in Seattle with a drop-in sink, dark wood cabinets, quartzite benchtops, a two-piece toilet, blue tile, ceramic tile, grey walls and recessed-panel cabinets.
This is an example of a mid-sized transitional powder room in Seattle with a drop-in sink, dark wood cabinets, quartzite benchtops, a two-piece toilet, blue tile, ceramic tile, grey walls and recessed-panel cabinets.
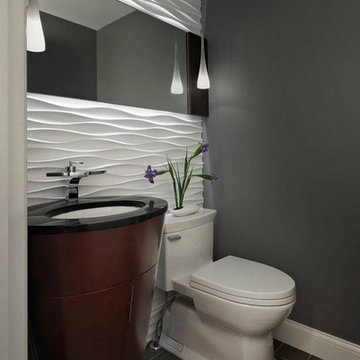
This is an example of a small contemporary powder room in San Francisco with grey walls, a one-piece toilet, dark wood cabinets, white tile, ceramic tile, porcelain floors, an undermount sink, granite benchtops, grey floor and black benchtops.
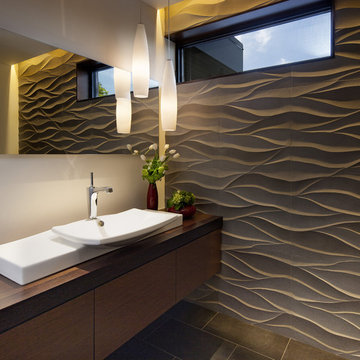
Jim Bartsch
Photo of a contemporary powder room in Denver with a vessel sink, flat-panel cabinets, dark wood cabinets, wood benchtops, gray tile and brown benchtops.
Photo of a contemporary powder room in Denver with a vessel sink, flat-panel cabinets, dark wood cabinets, wood benchtops, gray tile and brown benchtops.
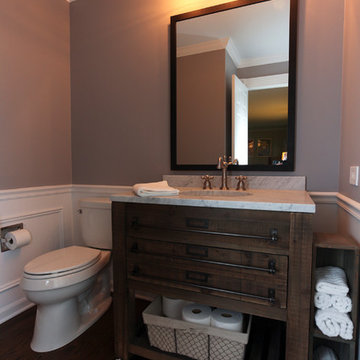
The farmhouse feel flows from the kitchen, through the hallway and all of the way to the powder room. This hall bathroom features a rustic vanity with an integrated sink. The vanity hardware is an urban rubbed bronze and the faucet is in a brushed nickel finish. The bathroom keeps a clean cut look with the installation of the wainscoting.
Photo credit Janee Hartman.
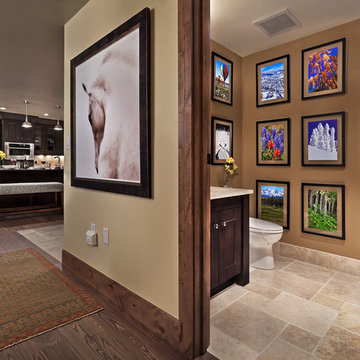
Moving Mountains/Jim Winn
Inspiration for a mid-sized contemporary powder room in Denver with dark wood cabinets, a two-piece toilet, brown walls, porcelain floors and recessed-panel cabinets.
Inspiration for a mid-sized contemporary powder room in Denver with dark wood cabinets, a two-piece toilet, brown walls, porcelain floors and recessed-panel cabinets.
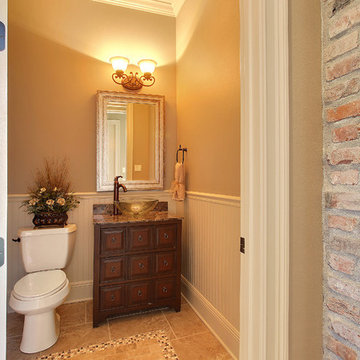
Traditional powder room in New Orleans with a vessel sink, furniture-like cabinets, dark wood cabinets, granite benchtops, beige tile and beige walls.
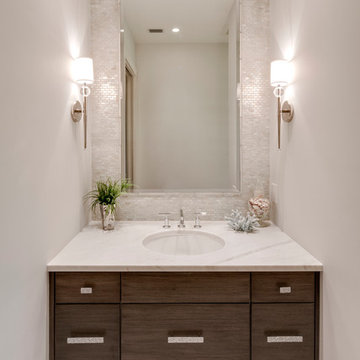
This is an example of a transitional powder room in Miami with dark wood cabinets, gray tile and white benchtops.
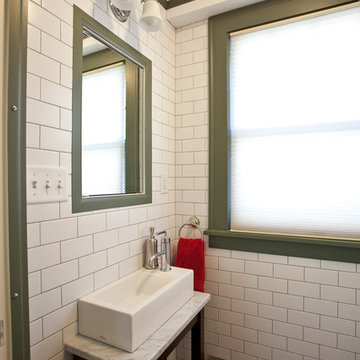
Winner of 2014 regional and national Chrysalis awards for interiors > $100,000!
The powder room was remodeled with floor-to-ceiling subway tile, and features a custom built vanity with a carrera marble top and a small, modern, console sink.
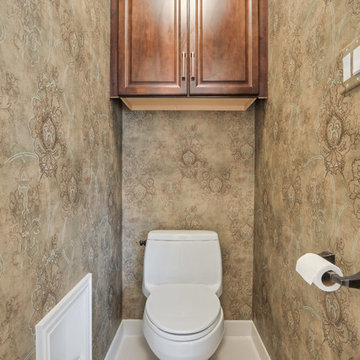
Mr. and Mrs. Hinojos wanted to enlarge their shower and still have a tub. Space was tight, so we used a deep tub with a small footprint. The deck of the tub continues into the shower to create a bench. I used the same marble for the vanity countertop as the tub deck. The linear mosaic tile I used in the two wall recesses: the bay window and the niche in the shower.
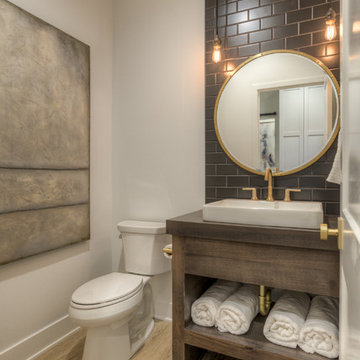
Design ideas for a country powder room in Omaha with open cabinets, dark wood cabinets, a two-piece toilet, gray tile, brown tile, subway tile, white walls, a console sink, wood benchtops, brown floor and grey benchtops.

Powder Room
Contemporary design
Small contemporary powder room in Columbus with flat-panel cabinets, dark wood cabinets, black and white tile, ceramic tile, white walls, porcelain floors, an integrated sink, solid surface benchtops, beige floor, white benchtops and a floating vanity.
Small contemporary powder room in Columbus with flat-panel cabinets, dark wood cabinets, black and white tile, ceramic tile, white walls, porcelain floors, an integrated sink, solid surface benchtops, beige floor, white benchtops and a floating vanity.
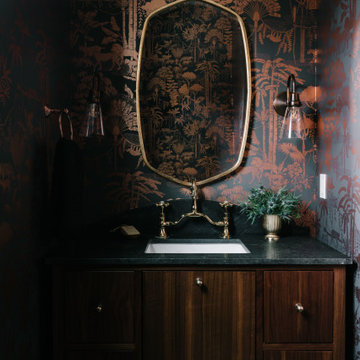
This is an example of a mid-sized transitional powder room in Salt Lake City with beaded inset cabinets, dark wood cabinets, a one-piece toilet, multi-coloured walls, brick floors, a drop-in sink, marble benchtops, brown floor, blue benchtops, a freestanding vanity and wallpaper.

Rénovation de la salle de bain, de son dressing, des wc qui n'avaient jamais été remis au goût du jour depuis la construction.
La salle de bain a entièrement été démolie pour ré installer une baignoire 180x80, une douche de 160x80 et un meuble double vasque de 150cm.

Photo of a small country powder room in San Francisco with flat-panel cabinets, brown cabinets, a one-piece toilet, multi-coloured walls, marble floors, a drop-in sink, marble benchtops, white floor, white benchtops, a freestanding vanity and wallpaper.
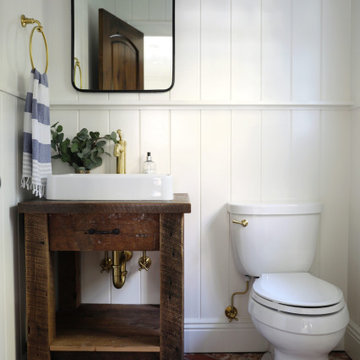
Gut renovation of powder room, included custom paneling on walls, brick veneer flooring, custom rustic vanity, fixture selection, and custom roman shades.
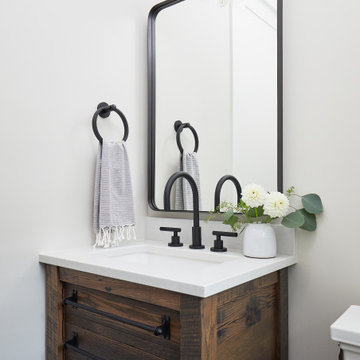
Design ideas for a small country powder room in Grand Rapids with furniture-like cabinets, dark wood cabinets, white walls, medium hardwood floors, engineered quartz benchtops, white benchtops and a freestanding vanity.
Powder Room Design Ideas with Brown Cabinets and Dark Wood Cabinets
3