Powder Room Design Ideas with Ceramic Tile and a Wall-mount Sink
Refine by:
Budget
Sort by:Popular Today
141 - 160 of 731 photos
Item 1 of 3
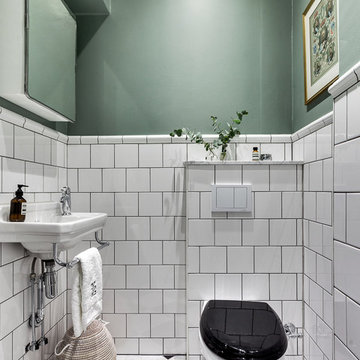
Henrik Nero
Design ideas for a transitional powder room in Stockholm with a wall-mount toilet, ceramic tile, green walls, a wall-mount sink and multi-coloured floor.
Design ideas for a transitional powder room in Stockholm with a wall-mount toilet, ceramic tile, green walls, a wall-mount sink and multi-coloured floor.
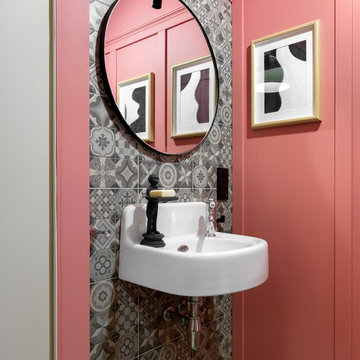
фото: Сергей Красюк
Inspiration for a mid-sized scandinavian powder room in Other with gray tile, ceramic tile, porcelain floors, a wall-mount sink, grey floor and pink walls.
Inspiration for a mid-sized scandinavian powder room in Other with gray tile, ceramic tile, porcelain floors, a wall-mount sink, grey floor and pink walls.
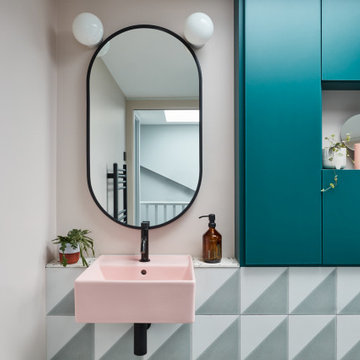
A fun vibrant shower room in the converted loft of this family home in London.
This is an example of a small scandinavian powder room in London with flat-panel cabinets, blue cabinets, a wall-mount toilet, multi-coloured tile, ceramic tile, pink walls, ceramic floors, a wall-mount sink, terrazzo benchtops, multi-coloured floor, multi-coloured benchtops and a built-in vanity.
This is an example of a small scandinavian powder room in London with flat-panel cabinets, blue cabinets, a wall-mount toilet, multi-coloured tile, ceramic tile, pink walls, ceramic floors, a wall-mount sink, terrazzo benchtops, multi-coloured floor, multi-coloured benchtops and a built-in vanity.
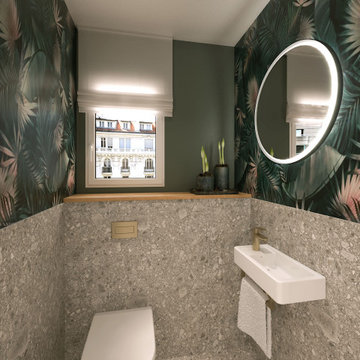
Small contemporary powder room in Nice with a wall-mount toilet, gray tile, ceramic tile, green walls, terrazzo floors, a wall-mount sink, grey floor, white benchtops and wallpaper.
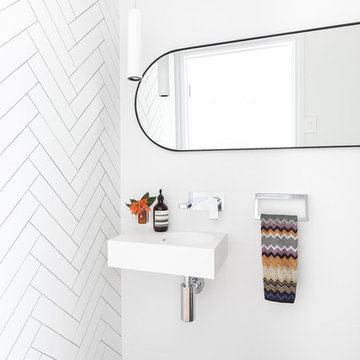
Design ideas for a mid-sized contemporary powder room in Brisbane with a one-piece toilet, white tile, ceramic tile, white walls, cement tiles, a wall-mount sink, engineered quartz benchtops, grey floor and white benchtops.
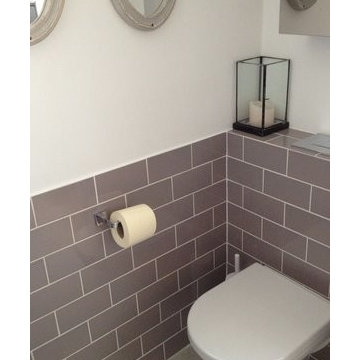
Cloakroom/slash laundry room. Tired in a cappuccino coloured metro tile. Space saving washbasin and wall mounted wc.
Photo of a small modern powder room in London with shaker cabinets, white cabinets, a wall-mount toilet, gray tile, ceramic tile, grey walls, ceramic floors, a wall-mount sink and white floor.
Photo of a small modern powder room in London with shaker cabinets, white cabinets, a wall-mount toilet, gray tile, ceramic tile, grey walls, ceramic floors, a wall-mount sink and white floor.
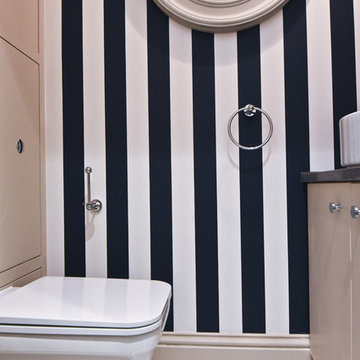
Loft conversion to create a stunning master bedroom with ample storage, en suite shower room and french doors leading to a roof terrace.
Reconfiguration and renovation of downstairs cloakroom to a unique nautical style.
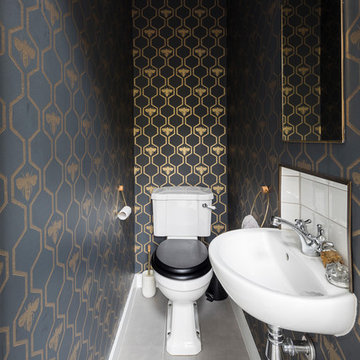
Cloakroom toilet in this extensive full house refurbishment has traditional style with high quality wallpaper, brass trims and antique mirror
Chris Snook
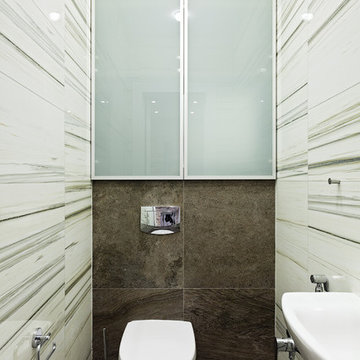
Заказчик: Ольга, маркетолог
Площадь квартиры – 66 м2
Дом: новостройка монолитно-каркасного типа в центре Минска
Количество комнат - 2
Автор: Алёна Ерашевич
Реализация: Илья Ерашевич
Фотограф: Егор Пясковский
2014 год
«Новая квартира - новая жизнь. В ней должно быть светло и уютно», – однозначно обозначила свои пожелания Ольга на первой встрече. И мы следовали этим словам во всем. Начиная от ремонтных работ, заканчивая дизайнерскими решениями. Пространство получилось легким и воздушным. Мы отказались от так называемых музейных уголков, где на ограниченной территории теснятся многочисленные арт-объекты или семейные реликвии. Интерьер наполнен, но не перегружен знаковыми объектами. Это приемы балансирует пространство и как бы растягивают его. Ощущение тепла создается благодаря натуральным тонам, которые оттеняют доминирующий белый.
Что было сделано?
Квартира свободной планировки расположена в новостройке. Мы приступили к работе еще на этапе разработки планировочного решения. Затем наша студия реализовала полный цикл работ - от ремонта до декорирования интерьера.
сделана вся электрика и сантехника
проект интерьера, реализация с полным авторским сопровождением
выровнены и покрашены стены
потолок выровнен при помощи гипсокартона.
пол облицован плиткой
установлена система подогрева пола
Интерьерные решения
подбор мебели, аксессуаров, текстиля, всего вплоть до цветочных горшков и книг
яркая деталь гостиной - декоративное панно, выполненное в технике горячего батика. Автор работы - художник Татьяна Фомина.
кухня - изготовлена на заказ в Минске. Материал - крашеный МДФ
оснащение санузлов - сантехника и плитка из магазинов сети “Сквирел”.
электроустановочные - Jung
диван и кресло в гостиной - Kler (Германия)
тумба под ТВ, столик привезены под заказ из Литвы
стол обеденный и стулья привезены под заказ из Италии
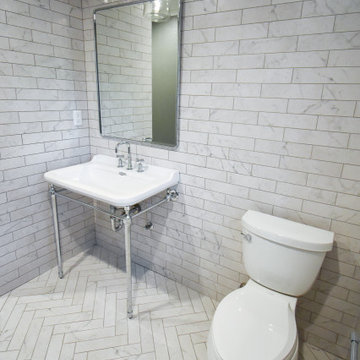
Small traditional powder room in Portland with a two-piece toilet, white tile, ceramic tile, white walls, ceramic floors, a wall-mount sink and white floor.
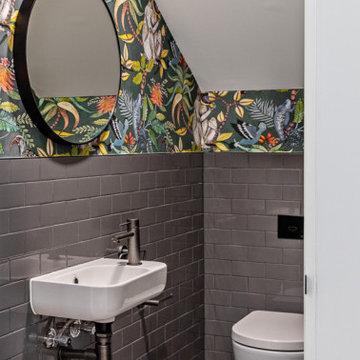
Design ideas for a small contemporary powder room in Sydney with gray tile, ceramic tile, green walls, terrazzo floors, a wall-mount sink and grey floor.
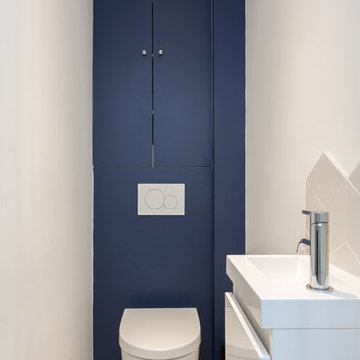
This is an example of a small contemporary powder room in Paris with beaded inset cabinets, blue cabinets, a wall-mount toilet, white tile, ceramic tile, blue walls, cement tiles, a wall-mount sink, yellow floor and white benchtops.
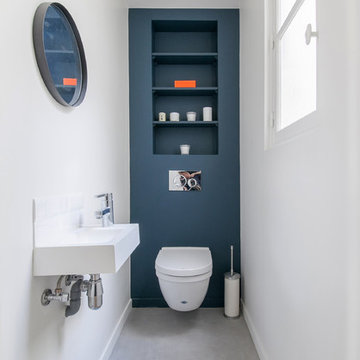
Photo of a mid-sized contemporary powder room in Paris with open cabinets, a wall-mount toilet, blue walls, a wall-mount sink, grey floor, white tile, ceramic tile and concrete floors.
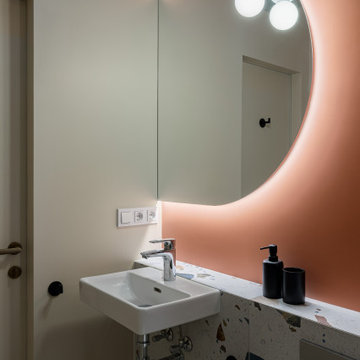
Гостевой санузел с душевой, с яркой стеной и тераццо, зеркалом необычной геометрической формы.
Inspiration for a mid-sized transitional powder room in Saint Petersburg with a wall-mount toilet, green tile, ceramic tile, orange walls, porcelain floors, a wall-mount sink and multi-coloured floor.
Inspiration for a mid-sized transitional powder room in Saint Petersburg with a wall-mount toilet, green tile, ceramic tile, orange walls, porcelain floors, a wall-mount sink and multi-coloured floor.
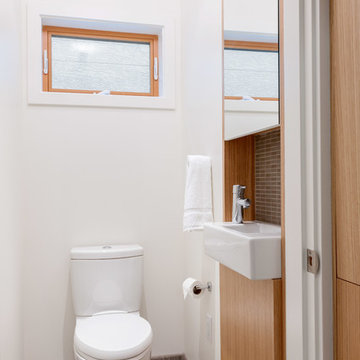
Inspiration for a small modern powder room in Vancouver with a wall-mount sink, flat-panel cabinets, medium wood cabinets, brown tile, gray tile, ceramic tile, white walls, ceramic floors and a two-piece toilet.
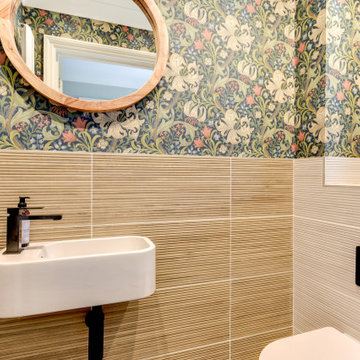
Cloakroom Bathroom in Storrington, West Sussex
Plenty of stylish elements combine in this compact cloakroom, which utilises a unique tile choice and designer wallpaper option.
The Brief
This client wanted to create a unique theme in their downstairs cloakroom, which previously utilised a classic but unmemorable design.
Naturally the cloakroom was to incorporate all usual amenities, but with a design that was a little out of the ordinary.
Design Elements
Utilising some of our more unique options for a renovation, bathroom designer Martin conjured a design to tick all the requirements of this brief.
The design utilises textured neutral tiles up to half height, with the client’s own William Morris designer wallpaper then used up to the ceiling coving. Black accents are used throughout the room, like for the basin and mixer, and flush plate.
To hold hand towels and heat the small space, a compact full-height radiator has been fitted in the corner of the room.
Project Highlight
A lighter but neutral tile is used for the rear wall, which has been designed to minimise view of the toilet and other necessities.
A simple shelf area gives the client somewhere to store a decorative item or two.
The End Result
The end result is a compact cloakroom that is certainly memorable, as the client required.
With only a small amount of space our bathroom designer Martin has managed to conjure an impressive and functional theme for this Storrington client.
Discover how our expert designers can transform your own bathroom with a free design appointment and quotation. Arrange a free appointment in showroom or online.
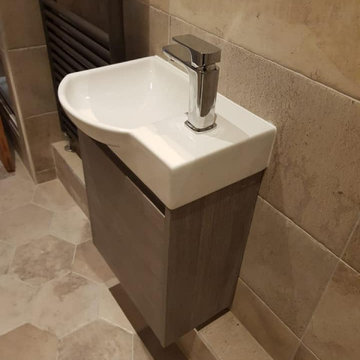
The "Slim" basin and vanity by Avila Dos is perfect for those small rooms where storage is still required. A decent size bowl too for a small unit
Inspiration for a small traditional powder room in Manchester with flat-panel cabinets, grey cabinets, a one-piece toilet, beige tile, ceramic tile, beige walls, ceramic floors, a wall-mount sink, beige floor and a floating vanity.
Inspiration for a small traditional powder room in Manchester with flat-panel cabinets, grey cabinets, a one-piece toilet, beige tile, ceramic tile, beige walls, ceramic floors, a wall-mount sink, beige floor and a floating vanity.
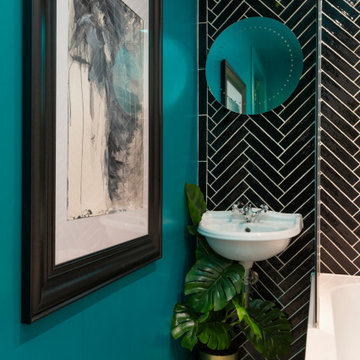
A small but fully equipped bathroom with a warm, bluish green on the walls and ceiling. Geometric tile patterns are balanced out with plants and pale wood to keep a natural feel in the space.
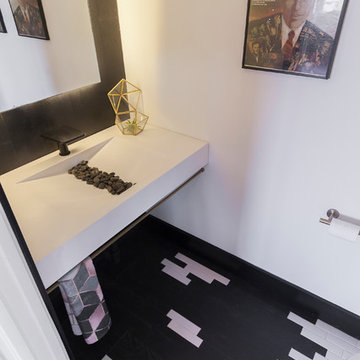
Black and white tile flooring design. Black and white bathroom. Floating sink. Modern black faucet.
Design ideas for a small modern powder room in Austin with a two-piece toilet, black and white tile, ceramic tile, white walls, ceramic floors, a wall-mount sink and solid surface benchtops.
Design ideas for a small modern powder room in Austin with a two-piece toilet, black and white tile, ceramic tile, white walls, ceramic floors, a wall-mount sink and solid surface benchtops.
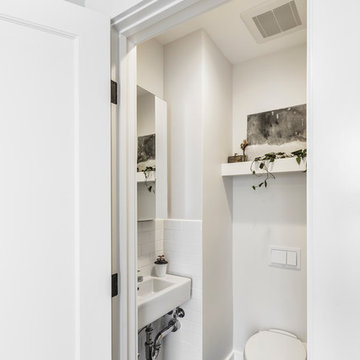
http://robjphotos.com/
Design ideas for a small contemporary powder room in San Francisco with a wall-mount sink, white cabinets, a wall-mount toilet, white tile, black tile, ceramic tile and white walls.
Design ideas for a small contemporary powder room in San Francisco with a wall-mount sink, white cabinets, a wall-mount toilet, white tile, black tile, ceramic tile and white walls.
Powder Room Design Ideas with Ceramic Tile and a Wall-mount Sink
8