Powder Room Design Ideas with Dark Wood Cabinets and a Built-in Vanity
Refine by:
Budget
Sort by:Popular Today
1 - 20 of 254 photos
Item 1 of 3

brass mirror, brass light fixture, brass wall-mounted faucet, blue grasscloth with brass studs, and copper vessel sink
This is an example of a transitional powder room in New York with recessed-panel cabinets, dark wood cabinets, a vessel sink, marble benchtops, a built-in vanity, wallpaper, blue walls and white benchtops.
This is an example of a transitional powder room in New York with recessed-panel cabinets, dark wood cabinets, a vessel sink, marble benchtops, a built-in vanity, wallpaper, blue walls and white benchtops.
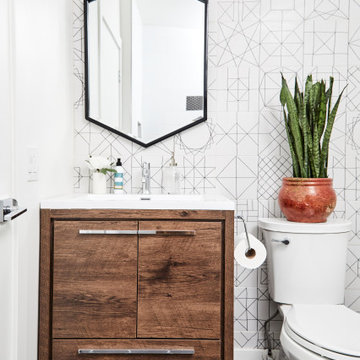
Midcentury powder room in Los Angeles with flat-panel cabinets, dark wood cabinets, a two-piece toilet, white walls, a console sink, black floor, white benchtops, a built-in vanity and wallpaper.
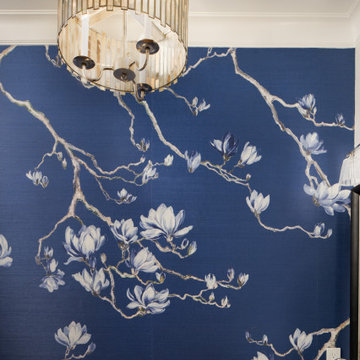
Thoughtful details make this small powder room renovation uniquely beautiful. Due to its location partially under a stairway it has several unusual angles. We used those angles to have a vanity custom built to fit. The new vanity allows room for a beautiful textured sink with widespread faucet, space for items on top, plus closed and open storage below the brown, gold and off-white quartz countertop. Unique molding and a burled maple effect finish this custom piece.
Classic toile (a printed design depicting a scene) was inspiration for the large print blue floral wallpaper that is thoughtfully placed for impact when the door is open. Smokey mercury glass inspired the romantic overhead light fixture and hardware style. The room is topped off by the original crown molding, plus trim that we added directly onto the ceiling, with wallpaper inside that creates an inset look.

Photo of a mid-sized transitional powder room in Philadelphia with dark wood cabinets, a two-piece toilet, white tile, ceramic tile, grey walls, a vessel sink, black floor, white benchtops, a built-in vanity and wallpaper.

Frameless style bathroom vanity made from Hickory.
This is an example of a mid-sized transitional powder room in Other with raised-panel cabinets, dark wood cabinets, porcelain floors, engineered quartz benchtops, white floor, white benchtops, a built-in vanity and wallpaper.
This is an example of a mid-sized transitional powder room in Other with raised-panel cabinets, dark wood cabinets, porcelain floors, engineered quartz benchtops, white floor, white benchtops, a built-in vanity and wallpaper.
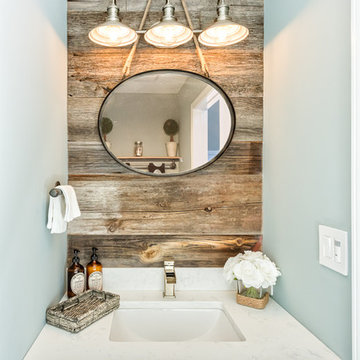
Embracing the reclaimed theme in the kitchen and mudroom, the powder room is enhanced with this gorgeous accent wall and unige hanging mirror
Photo of a small transitional powder room in Chicago with furniture-like cabinets, dark wood cabinets, brown tile, blue walls, an undermount sink, a two-piece toilet, dark hardwood floors, engineered quartz benchtops, brown floor, white benchtops, a built-in vanity and wood walls.
Photo of a small transitional powder room in Chicago with furniture-like cabinets, dark wood cabinets, brown tile, blue walls, an undermount sink, a two-piece toilet, dark hardwood floors, engineered quartz benchtops, brown floor, white benchtops, a built-in vanity and wood walls.
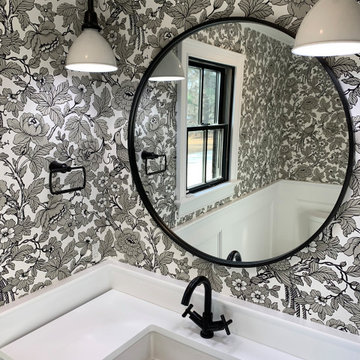
Black and white farmhouse powder room motif with black floral wallpaper and black metal accents for a rustic-chic feel.
This is an example of a country powder room in New York with flat-panel cabinets, dark wood cabinets, a two-piece toilet, an undermount sink, white benchtops, a built-in vanity, white walls and wallpaper.
This is an example of a country powder room in New York with flat-panel cabinets, dark wood cabinets, a two-piece toilet, an undermount sink, white benchtops, a built-in vanity, white walls and wallpaper.

The powder room has a contemporary look with a new flat-panel vanity and vessel sink.
Inspiration for a small contemporary powder room in DC Metro with flat-panel cabinets, dark wood cabinets, a one-piece toilet, light hardwood floors, a vessel sink, granite benchtops, brown floor, grey benchtops, a built-in vanity and wallpaper.
Inspiration for a small contemporary powder room in DC Metro with flat-panel cabinets, dark wood cabinets, a one-piece toilet, light hardwood floors, a vessel sink, granite benchtops, brown floor, grey benchtops, a built-in vanity and wallpaper.
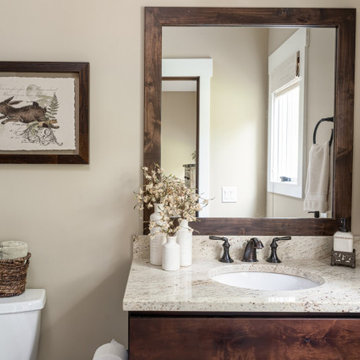
Small country powder room in Other with raised-panel cabinets, dark wood cabinets, a one-piece toilet, beige walls, an undermount sink, granite benchtops, beige benchtops and a built-in vanity.
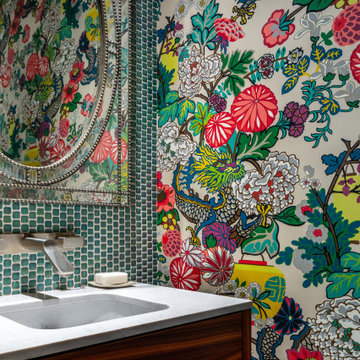
exciting floral wallpaper makes a luscious space
Contemporary powder room in Denver with flat-panel cabinets, dark wood cabinets, glass sheet wall, a drop-in sink, engineered quartz benchtops, white benchtops, a built-in vanity and wallpaper.
Contemporary powder room in Denver with flat-panel cabinets, dark wood cabinets, glass sheet wall, a drop-in sink, engineered quartz benchtops, white benchtops, a built-in vanity and wallpaper.

A multi use room - this is not only a powder room but also a laundry. My clients wanted to hide the utilitarian aspect of the room so the washer and dryer are hidden behind cabinet doors.
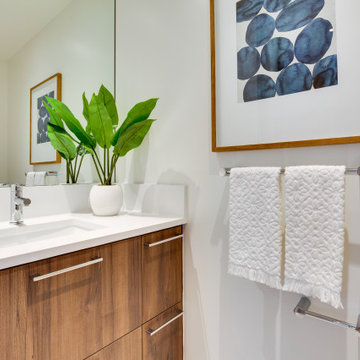
Mid-sized modern powder room in DC Metro with flat-panel cabinets, dark wood cabinets, white walls, an undermount sink, engineered quartz benchtops, white benchtops and a built-in vanity.
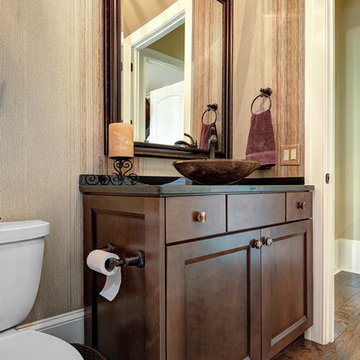
William Quarles
Design ideas for a mid-sized traditional powder room in Charleston with a two-piece toilet, dark hardwood floors, a vessel sink, brown floor, a built-in vanity, wallpaper, dark wood cabinets and black benchtops.
Design ideas for a mid-sized traditional powder room in Charleston with a two-piece toilet, dark hardwood floors, a vessel sink, brown floor, a built-in vanity, wallpaper, dark wood cabinets and black benchtops.

Small transitional powder room in Denver with shaker cabinets, dark wood cabinets, a one-piece toilet, white tile, porcelain tile, white walls, an undermount sink, quartzite benchtops, white benchtops and a built-in vanity.
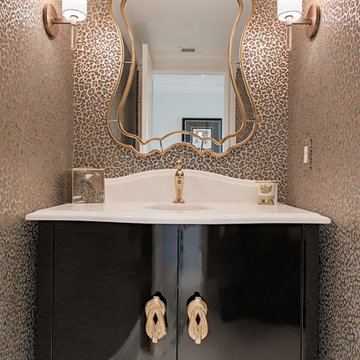
Inspiration for an eclectic powder room in Other with flat-panel cabinets, dark wood cabinets, an undermount sink, marble benchtops, white benchtops, a built-in vanity, brown floor and ceramic floors.
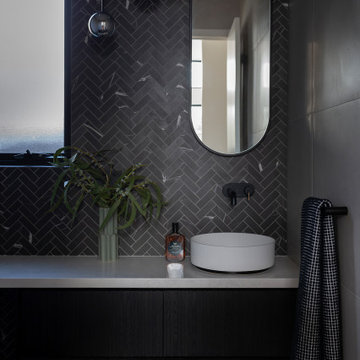
For this knock down rebuild in the Canberra suburb of O'Connor the interior design aesethic was modern and sophisticated. A monochrome palette of black and white herringbone tiles paired with soft grey tiles and black and gold tap wear have been used in this powder room.
Interiors and styling by Studio Black Interiors
Built by ACT Building
Photography by Hcreations
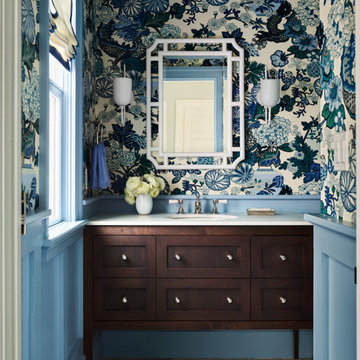
This is an example of a transitional powder room in Boston with dark wood cabinets, multi-coloured walls, white benchtops, a built-in vanity and wallpaper.
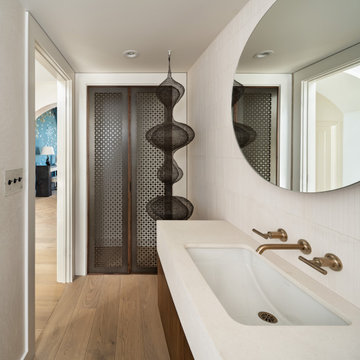
Hardwood Floors: Ark Hardwood Flooring
Wood Type & Details: Hakwood European oak planks 5/8" x 7" in Valor finish in Rustic grade
Interior Design: Studio Ku
Photo Credits: Blake Marvin

Inspiration for a small modern powder room in Vancouver with flat-panel cabinets, dark wood cabinets, a one-piece toilet, wood-look tile, brown walls, marble floors, a drop-in sink, engineered quartz benchtops, black floor, black benchtops and a built-in vanity.
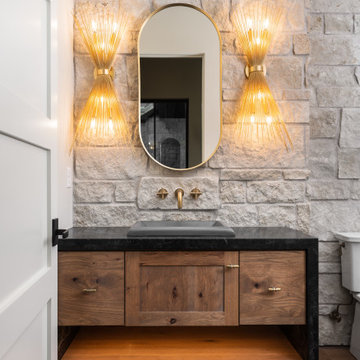
Cottonwood | Dimensional is a classic and clean cut natural stone with warm undertones. Our Dimensional Collection highlights a uniform pattern of specific sizes, cut tops and bottoms, and natural ends.
Powder Room Design Ideas with Dark Wood Cabinets and a Built-in Vanity
1