Powder Room Design Ideas with Dark Wood Cabinets and Blue Tile
Refine by:
Budget
Sort by:Popular Today
1 - 20 of 83 photos
Item 1 of 3
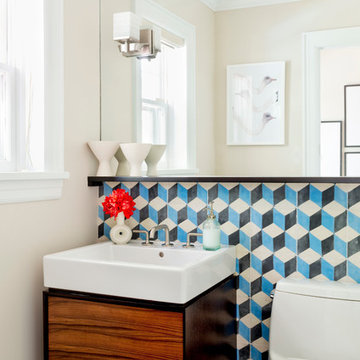
Rikki Snyder
Photo of a small eclectic powder room in New York with flat-panel cabinets, dark wood cabinets, a one-piece toilet, blue tile, cement tile, beige walls, porcelain floors and a wall-mount sink.
Photo of a small eclectic powder room in New York with flat-panel cabinets, dark wood cabinets, a one-piece toilet, blue tile, cement tile, beige walls, porcelain floors and a wall-mount sink.
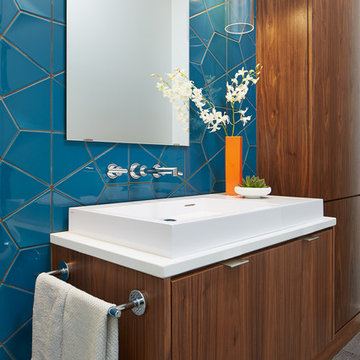
Design: Charlie & Co. Design | Builder: John Kraemer & Sons | Interiors & Photo Styling: Lucy Interior Design | Susan Gilmore Photography
Design ideas for a contemporary powder room in Minneapolis with flat-panel cabinets, dark wood cabinets, solid surface benchtops, ceramic tile, a vessel sink, blue tile and white benchtops.
Design ideas for a contemporary powder room in Minneapolis with flat-panel cabinets, dark wood cabinets, solid surface benchtops, ceramic tile, a vessel sink, blue tile and white benchtops.
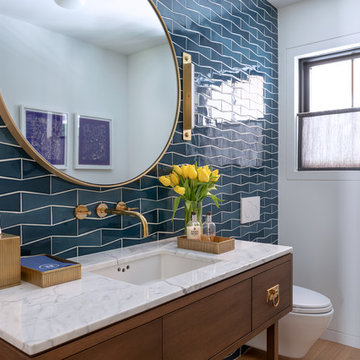
Photo of a country powder room in New York with furniture-like cabinets, dark wood cabinets, a wall-mount toilet, blue tile, white walls, light hardwood floors, an undermount sink and white benchtops.

Powder room in Wilmington with open cabinets, dark wood cabinets, blue tile, a freestanding vanity, wallpaper and a vessel sink.
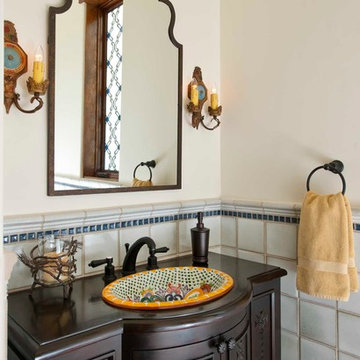
Dan Piassick, PiassickPhoto
Mediterranean powder room in San Diego with a drop-in sink, furniture-like cabinets, dark wood cabinets, white walls and blue tile.
Mediterranean powder room in San Diego with a drop-in sink, furniture-like cabinets, dark wood cabinets, white walls and blue tile.
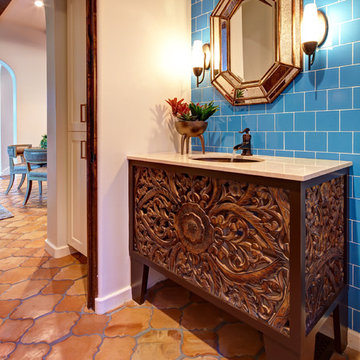
Aaron Dougherty Photo
This is an example of a small mediterranean powder room in Dallas with an undermount sink, furniture-like cabinets, dark wood cabinets, blue tile, ceramic tile, terra-cotta floors and blue walls.
This is an example of a small mediterranean powder room in Dallas with an undermount sink, furniture-like cabinets, dark wood cabinets, blue tile, ceramic tile, terra-cotta floors and blue walls.
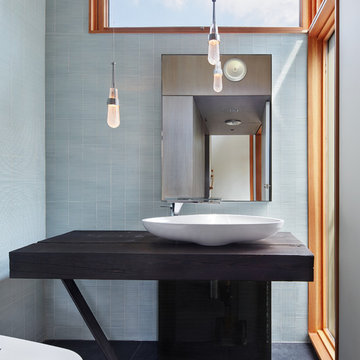
The homeowners sought to create a modest, modern, lakeside cottage, nestled into a narrow lot in Tonka Bay. The site inspired a modified shotgun-style floor plan, with rooms laid out in succession from front to back. Simple and authentic materials provide a soft and inviting palette for this modern home. Wood finishes in both warm and soft grey tones complement a combination of clean white walls, blue glass tiles, steel frames, and concrete surfaces. Sustainable strategies were incorporated to provide healthy living and a net-positive-energy-use home. Onsite geothermal, solar panels, battery storage, insulation systems, and triple-pane windows combine to provide independence from frequent power outages and supply excess power to the electrical grid.
Photos by Corey Gaffer
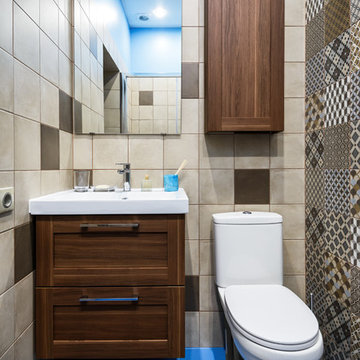
Small transitional powder room in Moscow with shaker cabinets, dark wood cabinets, a two-piece toilet, beige tile, brown tile, blue tile and blue floor.

This project began with an entire penthouse floor of open raw space which the clients had the opportunity to section off the piece that suited them the best for their needs and desires. As the design firm on the space, LK Design was intricately involved in determining the borders of the space and the way the floor plan would be laid out. Taking advantage of the southwest corner of the floor, we were able to incorporate three large balconies, tremendous views, excellent light and a layout that was open and spacious. There is a large master suite with two large dressing rooms/closets, two additional bedrooms, one and a half additional bathrooms, an office space, hearth room and media room, as well as the large kitchen with oversized island, butler's pantry and large open living room. The clients are not traditional in their taste at all, but going completely modern with simple finishes and furnishings was not their style either. What was produced is a very contemporary space with a lot of visual excitement. Every room has its own distinct aura and yet the whole space flows seamlessly. From the arched cloud structure that floats over the dining room table to the cathedral type ceiling box over the kitchen island to the barrel ceiling in the master bedroom, LK Design created many features that are unique and help define each space. At the same time, the open living space is tied together with stone columns and built-in cabinetry which are repeated throughout that space. Comfort, luxury and beauty were the key factors in selecting furnishings for the clients. The goal was to provide furniture that complimented the space without fighting it.

Custom built reeded walnut floating vanity with custom built in ledge sink and backsplash out of marble.
Small modern powder room in Salt Lake City with beaded inset cabinets, dark wood cabinets, a one-piece toilet, blue tile, marble, blue walls, porcelain floors, a trough sink, marble benchtops, brown floor, blue benchtops and a floating vanity.
Small modern powder room in Salt Lake City with beaded inset cabinets, dark wood cabinets, a one-piece toilet, blue tile, marble, blue walls, porcelain floors, a trough sink, marble benchtops, brown floor, blue benchtops and a floating vanity.
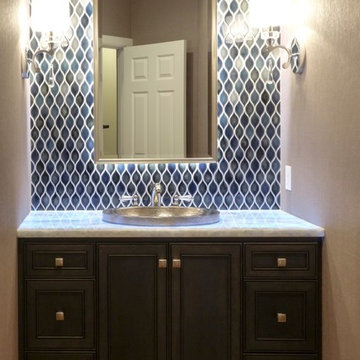
Matt Hesselgrave with Cornerstone Construction Group
This is an example of a mid-sized transitional powder room in Seattle with a drop-in sink, dark wood cabinets, quartzite benchtops, a two-piece toilet, blue tile, ceramic tile, grey walls and recessed-panel cabinets.
This is an example of a mid-sized transitional powder room in Seattle with a drop-in sink, dark wood cabinets, quartzite benchtops, a two-piece toilet, blue tile, ceramic tile, grey walls and recessed-panel cabinets.
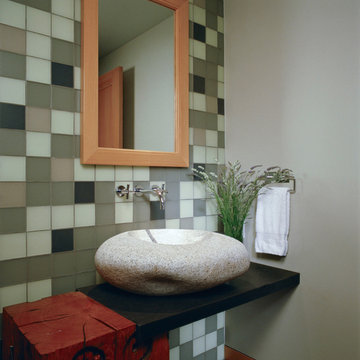
Sam Van Fleet
This is an example of a small modern powder room in Orange County with open cabinets, dark wood cabinets, black tile, blue tile, gray tile, white tile, ceramic tile, grey walls, a vessel sink and marble benchtops.
This is an example of a small modern powder room in Orange County with open cabinets, dark wood cabinets, black tile, blue tile, gray tile, white tile, ceramic tile, grey walls, a vessel sink and marble benchtops.
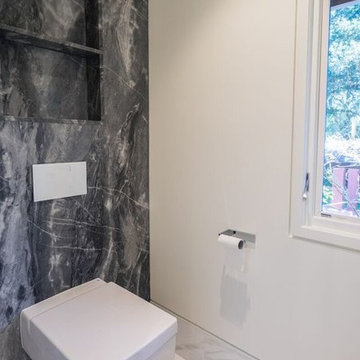
Inspiration for a large contemporary powder room in San Francisco with flat-panel cabinets, dark wood cabinets, blue tile, gray tile, white tile, pebble tile, white walls, marble floors, a drop-in sink, quartzite benchtops, a wall-mount toilet and white floor.
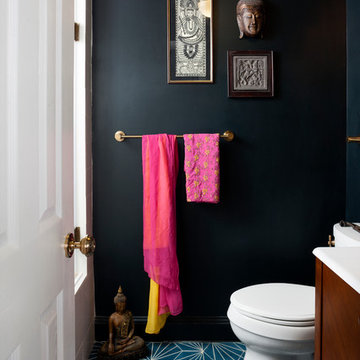
Stacy Zarin Goldberg
This is an example of a mid-sized eclectic powder room in DC Metro with a console sink, dark wood cabinets, a one-piece toilet, blue tile, black walls and concrete floors.
This is an example of a mid-sized eclectic powder room in DC Metro with a console sink, dark wood cabinets, a one-piece toilet, blue tile, black walls and concrete floors.
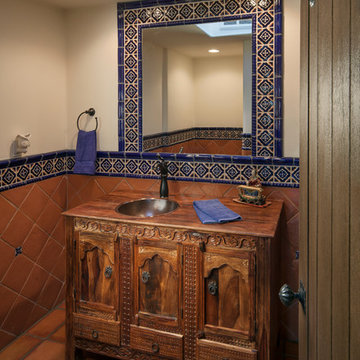
Michael Baxter, Baxter Imaging
This is an example of a small mediterranean powder room in Phoenix with furniture-like cabinets, wood benchtops, blue tile, orange tile, terra-cotta floors, terra-cotta tile, beige walls, a drop-in sink, dark wood cabinets and brown benchtops.
This is an example of a small mediterranean powder room in Phoenix with furniture-like cabinets, wood benchtops, blue tile, orange tile, terra-cotta floors, terra-cotta tile, beige walls, a drop-in sink, dark wood cabinets and brown benchtops.
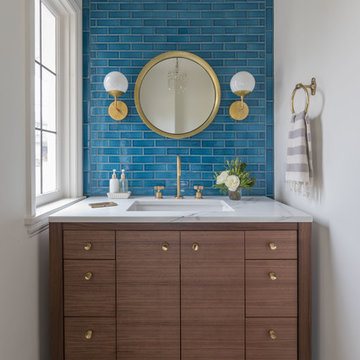
Jenny Trygg
Design ideas for a transitional powder room in Portland with flat-panel cabinets, dark wood cabinets, blue tile, subway tile, white walls, an undermount sink, black floor and white benchtops.
Design ideas for a transitional powder room in Portland with flat-panel cabinets, dark wood cabinets, blue tile, subway tile, white walls, an undermount sink, black floor and white benchtops.

A floating walnut vanity with antique brass ring pulls. White quartz countertop. Antique Grey Limestone vessel sink. Wall-mounted brushed nickle faucet. Black rimmed oval mirror. Herringbone laid slate blue tile backsplash and vintage deco tile floor.
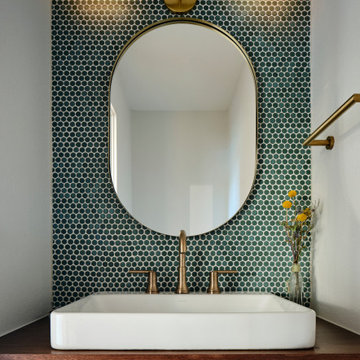
Stunning Mid Century Modern bathroom. Power bath with walnut floating vanity and modern brushed brass fixtures
Photo of a small midcentury powder room in Austin with flat-panel cabinets, dark wood cabinets, blue tile, mosaic tile, white walls, a vessel sink, wood benchtops, brown benchtops and a floating vanity.
Photo of a small midcentury powder room in Austin with flat-panel cabinets, dark wood cabinets, blue tile, mosaic tile, white walls, a vessel sink, wood benchtops, brown benchtops and a floating vanity.
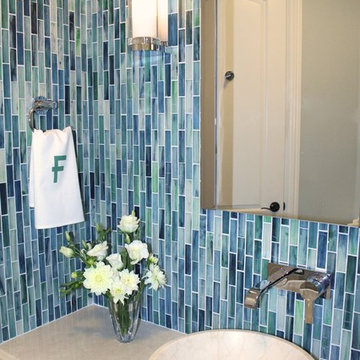
Inspiration for a small contemporary powder room in San Francisco with a vessel sink, dark wood cabinets, marble benchtops, a two-piece toilet, blue tile, glass tile and blue walls.
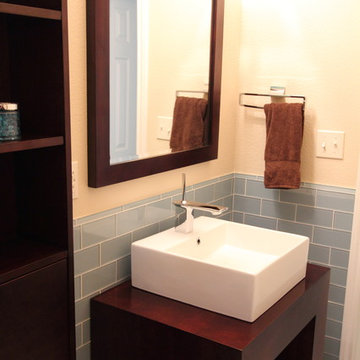
Harry Durham
Design ideas for a modern powder room in Houston with a vessel sink, open cabinets, dark wood cabinets, wood benchtops, a one-piece toilet, blue tile, subway tile, beige walls and ceramic floors.
Design ideas for a modern powder room in Houston with a vessel sink, open cabinets, dark wood cabinets, wood benchtops, a one-piece toilet, blue tile, subway tile, beige walls and ceramic floors.
Powder Room Design Ideas with Dark Wood Cabinets and Blue Tile
1