Powder Room Design Ideas with Dark Wood Cabinets and Dark Hardwood Floors
Refine by:
Budget
Sort by:Popular Today
1 - 20 of 430 photos
Item 1 of 3
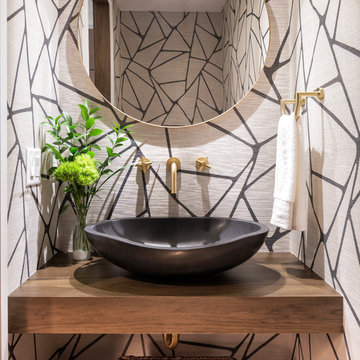
2018 Artisan Home Tour
Photo: LandMark Photography
Builder: Kroiss Development
Contemporary powder room in Minneapolis with open cabinets, dark wood cabinets, multi-coloured walls, dark hardwood floors, a vessel sink, wood benchtops, brown floor and brown benchtops.
Contemporary powder room in Minneapolis with open cabinets, dark wood cabinets, multi-coloured walls, dark hardwood floors, a vessel sink, wood benchtops, brown floor and brown benchtops.
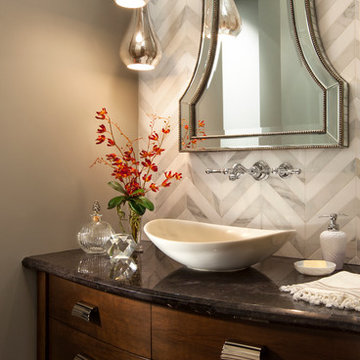
The powder room has a beautiful sculptural mirror that complements the mercury glass hanging pendant lights. The chevron tiled backsplash adds visual interest while creating a focal wall.

total powder room remodel
This is an example of a country powder room in Denver with dark wood cabinets, a two-piece toilet, beige tile, ceramic tile, orange walls, dark hardwood floors, an undermount sink, engineered quartz benchtops, brown floor and brown benchtops.
This is an example of a country powder room in Denver with dark wood cabinets, a two-piece toilet, beige tile, ceramic tile, orange walls, dark hardwood floors, an undermount sink, engineered quartz benchtops, brown floor and brown benchtops.
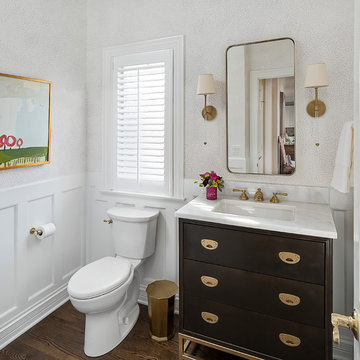
This beautiful transitional powder room with wainscot paneling and wallpaper was transformed from a 1990's raspberry pink and ornate room. The space now breathes and feels so much larger. The vanity was a custom piece using an old chest of drawers. We removed the feet and added the custom metal base. The original hardware was then painted to match the base.
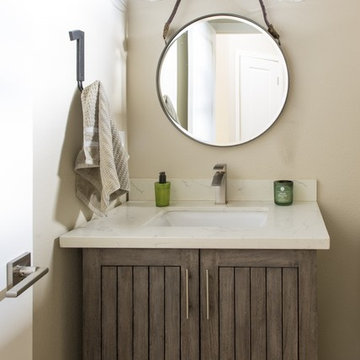
Farrell Scott
This is an example of a mid-sized country powder room in Sacramento with flat-panel cabinets, dark wood cabinets, beige walls, dark hardwood floors, an undermount sink, quartzite benchtops, brown floor and beige benchtops.
This is an example of a mid-sized country powder room in Sacramento with flat-panel cabinets, dark wood cabinets, beige walls, dark hardwood floors, an undermount sink, quartzite benchtops, brown floor and beige benchtops.

Achieve functionality without sacrificing style with our functional Executive Suite Bathroom Upgrade.
This is an example of a large modern powder room in San Francisco with flat-panel cabinets, dark wood cabinets, a two-piece toilet, multi-coloured tile, stone slab, black walls, dark hardwood floors, a vessel sink, terrazzo benchtops, brown floor, black benchtops, a floating vanity and exposed beam.
This is an example of a large modern powder room in San Francisco with flat-panel cabinets, dark wood cabinets, a two-piece toilet, multi-coloured tile, stone slab, black walls, dark hardwood floors, a vessel sink, terrazzo benchtops, brown floor, black benchtops, a floating vanity and exposed beam.
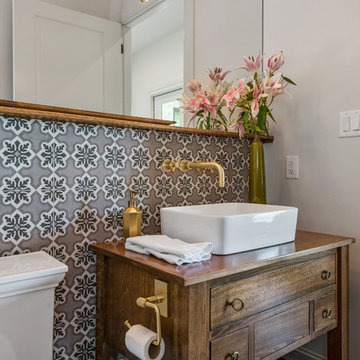
Traditional powder room in Austin with furniture-like cabinets, dark wood cabinets, white walls, dark hardwood floors, a vessel sink, wood benchtops, brown floor and brown benchtops.
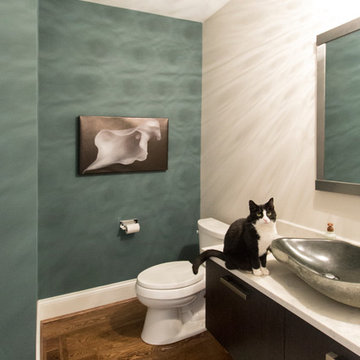
Design ideas for a small contemporary powder room in Cincinnati with flat-panel cabinets, dark wood cabinets, a one-piece toilet, green walls, dark hardwood floors, quartzite benchtops and brown floor.
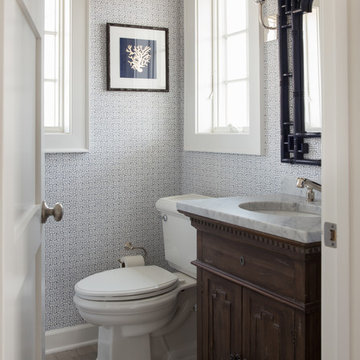
This home is truly waterfront living at its finest. This new, from-the-ground-up custom home highlights the modernity and sophistication of its owners. Featuring relaxing interior hues of blue and gray and a spacious open floor plan on the first floor, this residence provides the perfect weekend getaway. Falcon Industries oversaw all aspects of construction on this new home - from framing to custom finishes - and currently maintains the property for its owners.
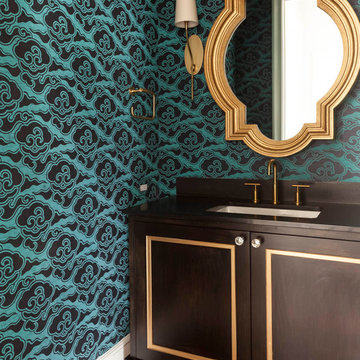
Nathan Schroder Photography
BK Design Studio
Robert Elliott Custom Homes
Transitional powder room in Dallas with an undermount sink, furniture-like cabinets, dark wood cabinets, multi-coloured walls and dark hardwood floors.
Transitional powder room in Dallas with an undermount sink, furniture-like cabinets, dark wood cabinets, multi-coloured walls and dark hardwood floors.
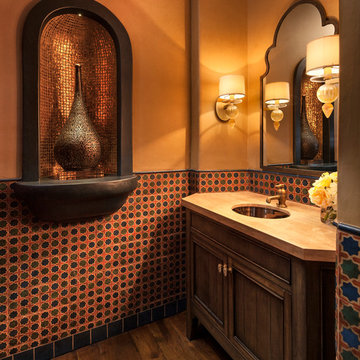
Situated on a 3.5 acre, oak-studded ridge atop Santa Barbara's Riviera, the Greene Compound is a 6,500 square foot custom residence with guest house and pool capturing spectacular views of the City, Coastal Islands to the south, and La Cumbre peak to the north. Carefully sited to kiss the tips of many existing large oaks, the home is rustic Mediterranean in style which blends integral color plaster walls with Santa Barbara sandstone and cedar board and batt.
Landscape Architect Lane Goodkind restored the native grass meadow and added a stream bio-swale which complements the rural setting. 20' mahogany, pocketing sliding doors maximize the indoor / outdoor Santa Barbara lifestyle by opening the living spaces to the pool and island view beyond. A monumental exterior fireplace and camp-style margarita bar add to this romantic living. Discreetly buried in the mission tile roof, solar panels help to offset the home's overall energy consumption. Truly an amazing and unique property, the Greene Residence blends in beautifully with the pastoral setting of the ridge while complementing and enhancing this Riviera neighborhood.
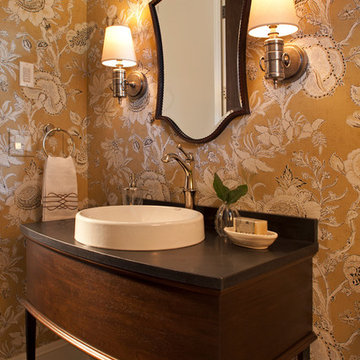
Interior Design: Vivid Interior
Builder: Hendel Homes
Photography: LandMark Photography
Small traditional powder room in Minneapolis with a drop-in sink, dark wood cabinets, granite benchtops, a one-piece toilet, multi-coloured walls and dark hardwood floors.
Small traditional powder room in Minneapolis with a drop-in sink, dark wood cabinets, granite benchtops, a one-piece toilet, multi-coloured walls and dark hardwood floors.
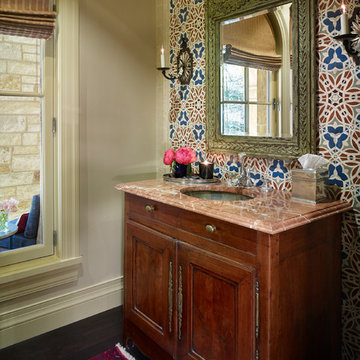
This is an example of a mediterranean powder room in Denver with an undermount sink, recessed-panel cabinets, dark wood cabinets, multi-coloured walls and dark hardwood floors.
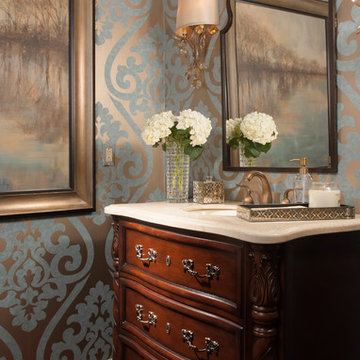
Bathroom designed by Barbara Elliott and Jennifer Ward-Woods, Decorating Den Interiors in Stone Mountain, GA
Traditional powder room in Baltimore with an undermount sink, furniture-like cabinets, dark wood cabinets, multi-coloured walls, dark hardwood floors and beige benchtops.
Traditional powder room in Baltimore with an undermount sink, furniture-like cabinets, dark wood cabinets, multi-coloured walls, dark hardwood floors and beige benchtops.
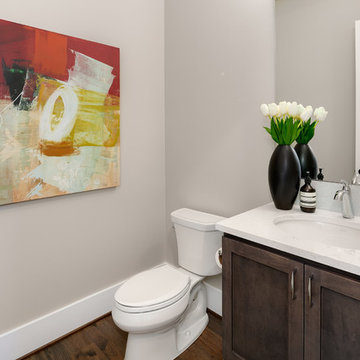
Design ideas for a mid-sized modern powder room in Seattle with recessed-panel cabinets, dark wood cabinets, a two-piece toilet, white tile, glass tile, grey walls, dark hardwood floors, an undermount sink, engineered quartz benchtops, brown floor and white benchtops.
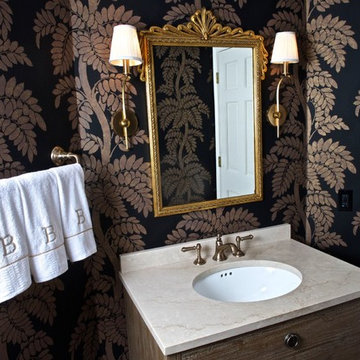
Inspiration for a mid-sized traditional powder room in Portland with multi-coloured walls, dark hardwood floors, an undermount sink, a two-piece toilet, flat-panel cabinets, dark wood cabinets and wood benchtops.
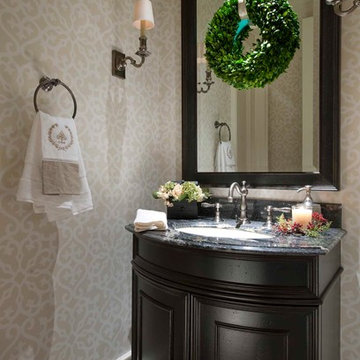
Photo of a mid-sized traditional powder room in Dallas with an undermount sink, furniture-like cabinets, dark wood cabinets, marble benchtops, dark hardwood floors and brown floor.
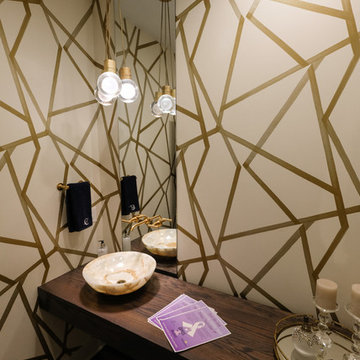
Mid-sized contemporary powder room in Other with flat-panel cabinets, dark wood cabinets, multi-coloured walls, dark hardwood floors, a vessel sink, wood benchtops and brown benchtops.
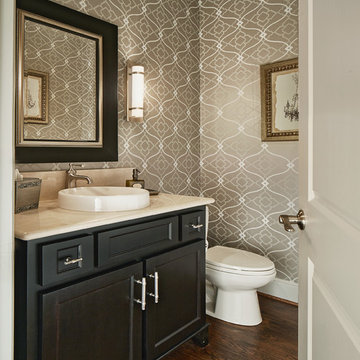
Design ideas for a traditional powder room in Dallas with recessed-panel cabinets, dark wood cabinets, ceramic tile, dark hardwood floors, marble benchtops, brown walls, a vessel sink, brown floor and beige benchtops.
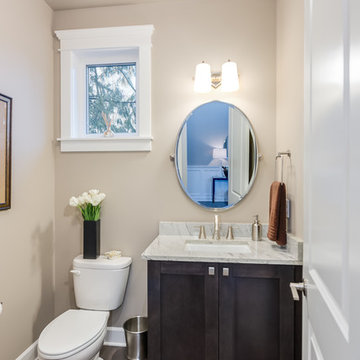
Dizzy Goldfish
Inspiration for a small traditional powder room in Seattle with recessed-panel cabinets, dark wood cabinets, a two-piece toilet, beige walls, dark hardwood floors, an undermount sink and granite benchtops.
Inspiration for a small traditional powder room in Seattle with recessed-panel cabinets, dark wood cabinets, a two-piece toilet, beige walls, dark hardwood floors, an undermount sink and granite benchtops.
Powder Room Design Ideas with Dark Wood Cabinets and Dark Hardwood Floors
1