Powder Room Design Ideas with Dark Wood Cabinets and Dark Hardwood Floors
Refine by:
Budget
Sort by:Popular Today
81 - 100 of 430 photos
Item 1 of 3
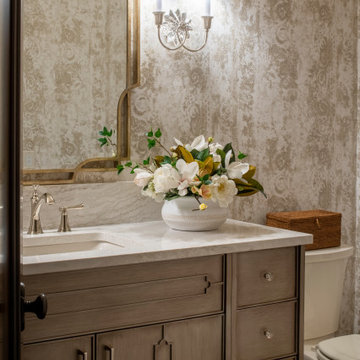
Remodeler: Michels Homes
Interior Design: Jami Ludens, Studio M Interiors
Cabinetry Design: Megan Dent, Studio M Kitchen and Bath
Photography: Scott Amundson Photography
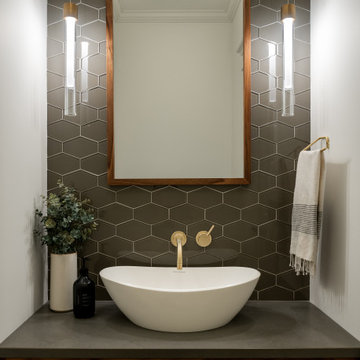
Tucked into the hallway powder room, is a custom built vanity, that takes advantage of every inch.
This is an example of a small contemporary powder room in Burlington with dark wood cabinets, a two-piece toilet, green tile, glass tile, dark hardwood floors, a vessel sink, quartzite benchtops, grey benchtops and a built-in vanity.
This is an example of a small contemporary powder room in Burlington with dark wood cabinets, a two-piece toilet, green tile, glass tile, dark hardwood floors, a vessel sink, quartzite benchtops, grey benchtops and a built-in vanity.
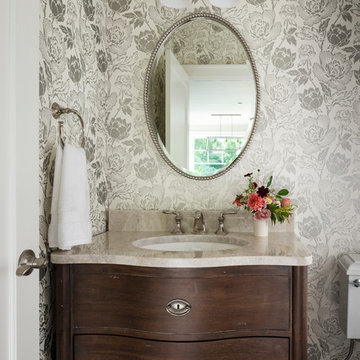
In the prestigious Enatai neighborhood in Bellevue, this mid 90’s home was in need of updating. Bringing this home from a bleak spec project to the feeling of a luxurious custom home took partnering with an amazing interior designer and our specialists in every field. Everything about this home now fits the life and style of the homeowner and is a balance of the finer things with quaint farmhouse styling.
RW Anderson Homes is the premier home builder and remodeler in the Seattle and Bellevue area. Distinguished by their excellent team, and attention to detail, RW Anderson delivers a custom tailored experience for every customer. Their service to clients has earned them a great reputation in the industry for taking care of their customers.
Working with RW Anderson Homes is very easy. Their office and design team work tirelessly to maximize your goals and dreams in order to create finished spaces that aren’t only beautiful, but highly functional for every customer. In an industry known for false promises and the unexpected, the team at RW Anderson is professional and works to present a clear and concise strategy for every project. They take pride in their references and the amount of direct referrals they receive from past clients.
RW Anderson Homes would love the opportunity to talk with you about your home or remodel project today. Estimates and consultations are always free. Call us now at 206-383-8084 or email Ryan@rwandersonhomes.com.
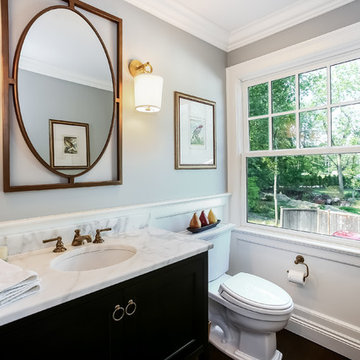
The formal Powder Room features custom wall panels to offset the gray walls. The dark walnut custom vanity with open shelf below (not shown) is the perfect base for the Calacatta marble top and antique brass fixtures.
Space planning and design: Jennifer Howard, JWH
Contractor: JWH Construction Management
Photographed by Sotheby's
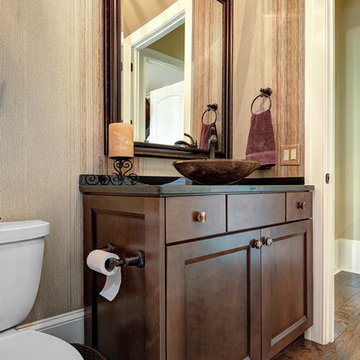
William Quarles
Design ideas for a mid-sized traditional powder room in Charleston with a two-piece toilet, dark hardwood floors, a vessel sink, brown floor, a built-in vanity, wallpaper, dark wood cabinets and black benchtops.
Design ideas for a mid-sized traditional powder room in Charleston with a two-piece toilet, dark hardwood floors, a vessel sink, brown floor, a built-in vanity, wallpaper, dark wood cabinets and black benchtops.
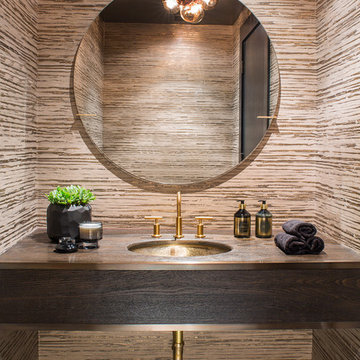
Inspired by the Griffith Observatory perched atop the Hollywood Hills, this luxury 5,078 square foot penthouse is like a mansion in the sky. Suffused by natural light, this penthouse has a unique, upscale industrial style with rough-hewn wood finishes, polished marble and fixtures reflecting a hand-made European craftsmanship.
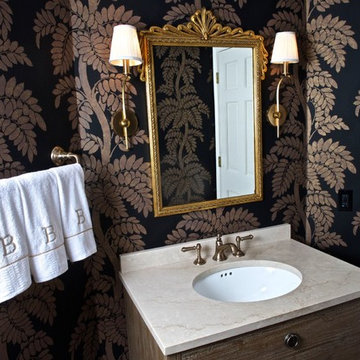
Inspiration for a mid-sized traditional powder room in Portland with multi-coloured walls, dark hardwood floors, an undermount sink, a two-piece toilet, flat-panel cabinets, dark wood cabinets and wood benchtops.
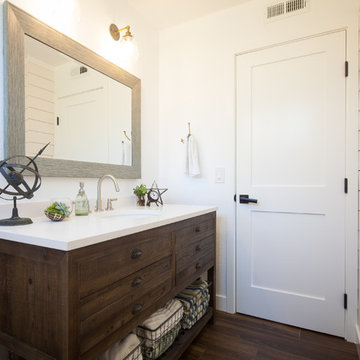
Deina Wakeham is a design professional serving the Orange County area. This spacious powder room was not always so. Demo was done on an existing shower and the plumbing moved over to allow space for a large vanity and larger window.
Photo by:
Andrew Boyack www.andrewwaynestudio.com
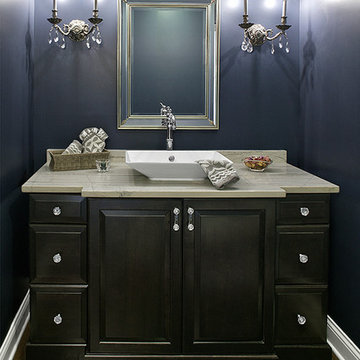
Design ideas for a mid-sized modern powder room in Chicago with a vessel sink, raised-panel cabinets, dark wood cabinets, marble benchtops and dark hardwood floors.
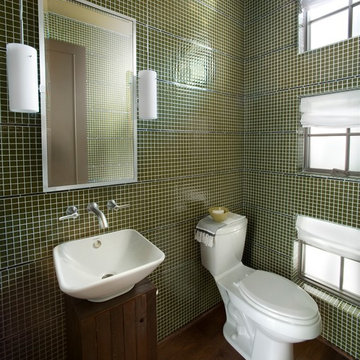
Photos copyright 2012 Scripps Network, LLC. Used with permission, all rights reserved.
This is an example of a mid-sized contemporary powder room in Atlanta with a vessel sink, green walls, furniture-like cabinets, dark wood cabinets, a one-piece toilet, green tile, mosaic tile, dark hardwood floors and brown floor.
This is an example of a mid-sized contemporary powder room in Atlanta with a vessel sink, green walls, furniture-like cabinets, dark wood cabinets, a one-piece toilet, green tile, mosaic tile, dark hardwood floors and brown floor.
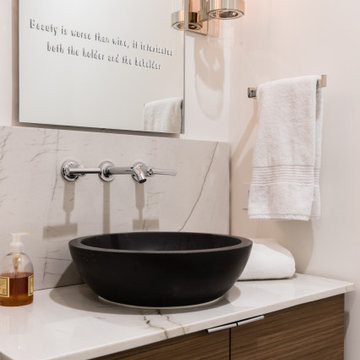
On the second floor of the residence guests needed to walk through the master bedroom to use the bathroom. Renowned built a powder room to increase privacy for the clients.
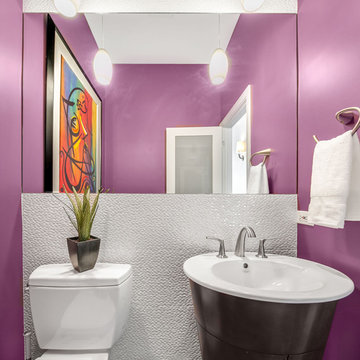
Our designer, Hannah Tindall, worked with the homeowners to create a contemporary kitchen, living room, master & guest bathrooms and gorgeous hallway that truly highlights their beautiful and extensive art collection. The entire home was outfitted with sleek, walnut hardwood flooring, with a custom Frank Lloyd Wright inspired entryway stairwell. The living room's standout pieces are two gorgeous velvet teal sofas and the black stone fireplace. The kitchen has dark wood cabinetry with frosted glass and a glass mosaic tile backsplash. The master bathrooms uses the same dark cabinetry, double vanity, and a custom tile backsplash in the walk-in shower. The first floor guest bathroom keeps things eclectic with bright purple walls and colorful modern artwork.
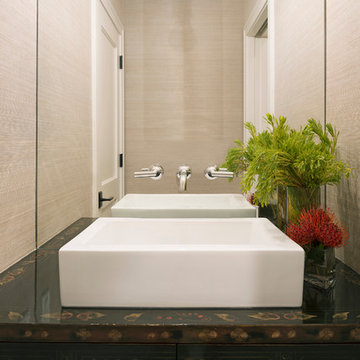
Martha O'Hara Interiors, Interior Design & Photo Styling | Elevation Homes, Builder | Peterssen/Keller, Architect | Spacecrafting, Photography | Please Note: All “related,” “similar,” and “sponsored” products tagged or listed by Houzz are not actual products pictured. They have not been approved by Martha O’Hara Interiors nor any of the professionals credited. For information about our work, please contact design@oharainteriors.com.
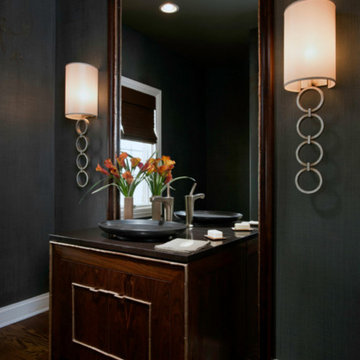
Inspiration for a large contemporary powder room in Detroit with furniture-like cabinets, dark wood cabinets, mirror tile, grey walls, dark hardwood floors, a vessel sink and brown floor.
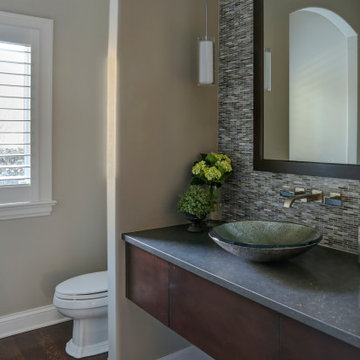
Inspiration for a large transitional powder room in Chicago with flat-panel cabinets, dark wood cabinets, a two-piece toilet, multi-coloured tile, glass tile, beige walls, dark hardwood floors, a vessel sink, engineered quartz benchtops, brown floor, grey benchtops and a floating vanity.
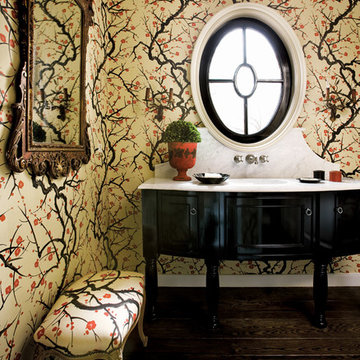
PERFECT PITCH
Architect D. Stanley Dixon and designer Betty Burgess team up to create a winning design for Atlanta Brave Derek Lowe.
Written by Heather J. Paper
Photographed by Erica George Dines
Produced by Clinton Smith
http://atlantahomesmag.com/article/perfect-pitch/
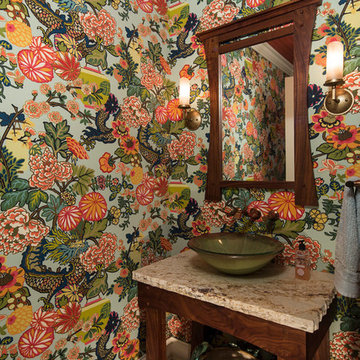
Troy Thies
Asian powder room in Minneapolis with furniture-like cabinets, dark wood cabinets, multi-coloured walls, dark hardwood floors, a vessel sink and brown floor.
Asian powder room in Minneapolis with furniture-like cabinets, dark wood cabinets, multi-coloured walls, dark hardwood floors, a vessel sink and brown floor.
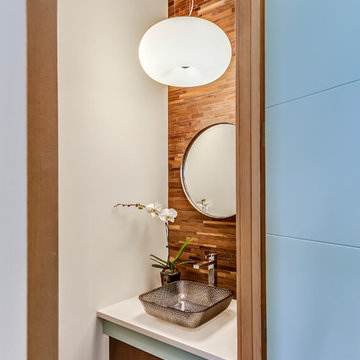
Zoonmedia
Inspiration for a mid-sized contemporary powder room in Calgary with furniture-like cabinets, brown tile, matchstick tile, white walls, a vessel sink, engineered quartz benchtops, brown floor, dark wood cabinets and dark hardwood floors.
Inspiration for a mid-sized contemporary powder room in Calgary with furniture-like cabinets, brown tile, matchstick tile, white walls, a vessel sink, engineered quartz benchtops, brown floor, dark wood cabinets and dark hardwood floors.
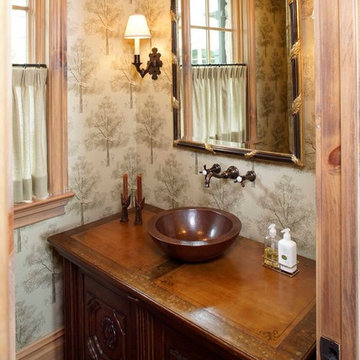
Inspiration for a large traditional powder room in Other with a vessel sink, furniture-like cabinets, dark wood cabinets, multi-coloured walls, dark hardwood floors and wood benchtops.
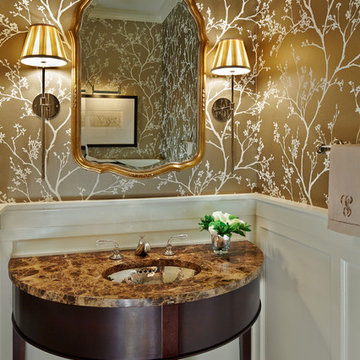
Photo of a small transitional powder room in San Francisco with furniture-like cabinets, dark wood cabinets, multi-coloured walls, dark hardwood floors, an undermount sink, granite benchtops and brown floor.
Powder Room Design Ideas with Dark Wood Cabinets and Dark Hardwood Floors
5