Powder Room Design Ideas with Flat-panel Cabinets and a One-piece Toilet
Refine by:
Budget
Sort by:Popular Today
61 - 80 of 2,374 photos
Item 1 of 3

Our design studio gave the main floor of this home a minimalist, Scandinavian-style refresh while actively focusing on creating an inviting and welcoming family space. We achieved this by upgrading all of the flooring for a cohesive flow and adding cozy, custom furnishings and beautiful rugs, art, and accent pieces to complement a bright, lively color palette.
In the living room, we placed the TV unit above the fireplace and added stylish furniture and artwork that holds the space together. The powder room got fresh paint and minimalist wallpaper to match stunning black fixtures, lighting, and mirror. The dining area was upgraded with a gorgeous wooden dining set and console table, pendant lighting, and patterned curtains that add a cheerful tone.
---
Project completed by Wendy Langston's Everything Home interior design firm, which serves Carmel, Zionsville, Fishers, Westfield, Noblesville, and Indianapolis.
For more about Everything Home, see here: https://everythinghomedesigns.com/
To learn more about this project, see here:
https://everythinghomedesigns.com/portfolio/90s-transformation/

Photo of a small contemporary powder room in Toronto with flat-panel cabinets, white cabinets, a one-piece toilet, blue tile, porcelain tile, white walls, porcelain floors, an undermount sink, engineered quartz benchtops, grey floor, white benchtops and a built-in vanity.
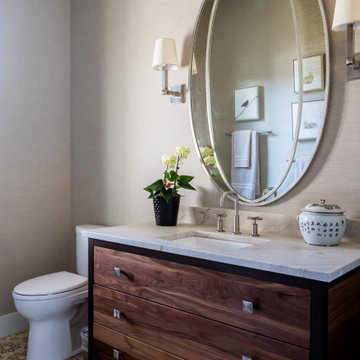
Elegantly designed powder room with brush nickel hardware and mirror framing. Plenty of storage provided in the vanity and a patterned tile perfectly accents this space.
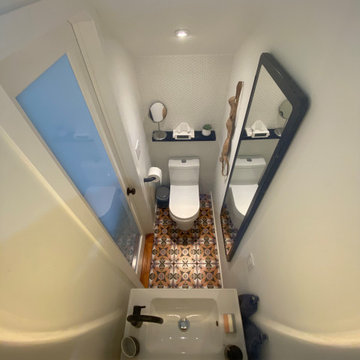
I designed this tiny powder room to fit in nicely on the 3rd floor of our Victorian row house, my office by day and our family room by night - complete with deck, sectional, TV, vintage fridge and wet bar. We sloped the ceiling of the powder room to allow for an internal skylight for natural light and to tuck the structure in nicely with the sloped ceiling of the roof. The bright Spanish tile pops agains the white walls and penny tile and works well with the black and white colour scheme. The backlit mirror and spot light provide ample light for this tiny but mighty space.
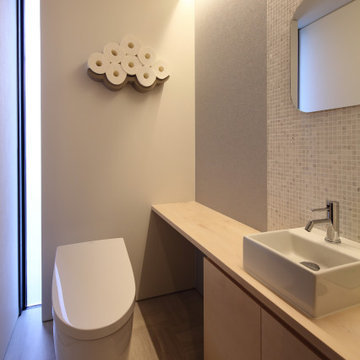
雪窓湖の家|菊池ひろ建築設計室
撮影 辻岡利之
Photo of a modern powder room in Other with flat-panel cabinets, light wood cabinets, a one-piece toilet, gray tile, marble, grey walls, a vessel sink, wood benchtops, grey floor and beige benchtops.
Photo of a modern powder room in Other with flat-panel cabinets, light wood cabinets, a one-piece toilet, gray tile, marble, grey walls, a vessel sink, wood benchtops, grey floor and beige benchtops.
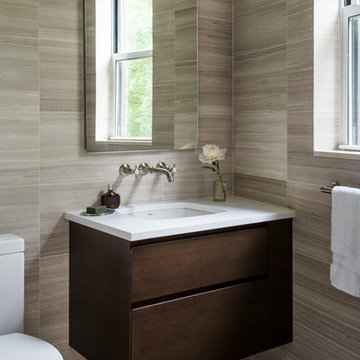
This powder room is decorated in unusual dark colors that evoke a feeling of comfort and warmth. Despite the abundance of dark surfaces, the room does not seem dull and cramped thanks to the large window, stylish mirror, and sparkling tile surfaces that perfectly reflect the rays of daylight. Our interior designers placed here only the most necessary furniture pieces so as not to clutter up this powder room.
Don’t miss the chance to elevate your powder interior design as well together with the top Grandeur Hills Group interior designers!
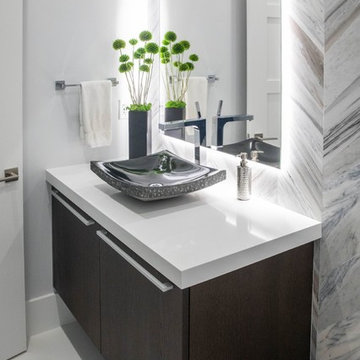
Photo of a mid-sized contemporary powder room in Miami with flat-panel cabinets, dark wood cabinets, a one-piece toilet, gray tile, marble, blue walls, porcelain floors, a vessel sink, engineered quartz benchtops, white floor and white benchtops.
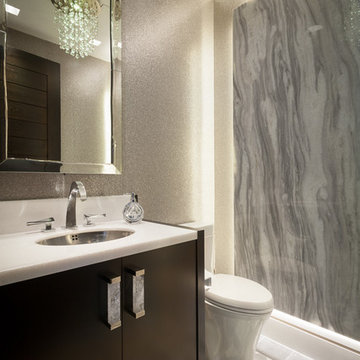
•Photo by Argonaut Architectural•
Design ideas for a large contemporary powder room in Miami with flat-panel cabinets, dark wood cabinets, a one-piece toilet, grey walls, ceramic floors, an undermount sink, quartzite benchtops and multi-coloured floor.
Design ideas for a large contemporary powder room in Miami with flat-panel cabinets, dark wood cabinets, a one-piece toilet, grey walls, ceramic floors, an undermount sink, quartzite benchtops and multi-coloured floor.
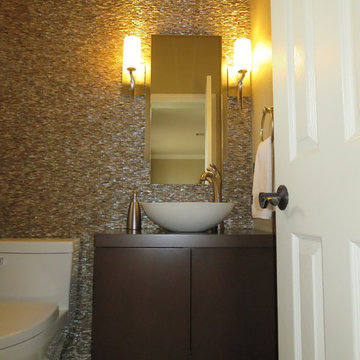
Contemporary powder room with floating walnut stained vanity. Entire wall in pearl shell brick patterned mosaic.
Inspiration for a small contemporary powder room in Austin with flat-panel cabinets, medium wood cabinets, a one-piece toilet, multi-coloured tile, mosaic tile, beige walls, porcelain floors, a vessel sink, wood benchtops, multi-coloured floor and brown benchtops.
Inspiration for a small contemporary powder room in Austin with flat-panel cabinets, medium wood cabinets, a one-piece toilet, multi-coloured tile, mosaic tile, beige walls, porcelain floors, a vessel sink, wood benchtops, multi-coloured floor and brown benchtops.
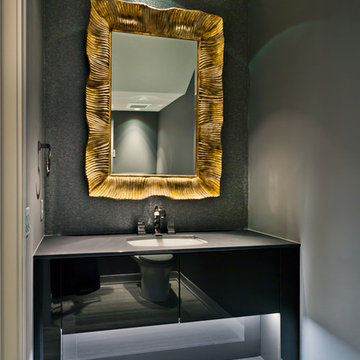
Gilbertson Photography
Small contemporary powder room in Minneapolis with flat-panel cabinets, brown cabinets, a one-piece toilet, grey walls, travertine floors, an undermount sink, engineered quartz benchtops and grey floor.
Small contemporary powder room in Minneapolis with flat-panel cabinets, brown cabinets, a one-piece toilet, grey walls, travertine floors, an undermount sink, engineered quartz benchtops and grey floor.
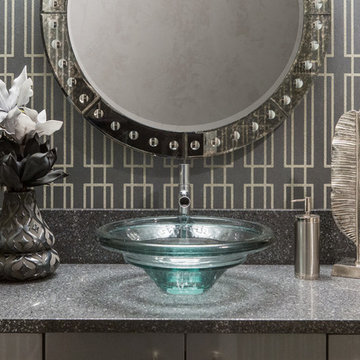
Mike Cassimatis
This is an example of a contemporary powder room in St Louis with flat-panel cabinets, grey cabinets, a one-piece toilet, grey walls, a vessel sink and granite benchtops.
This is an example of a contemporary powder room in St Louis with flat-panel cabinets, grey cabinets, a one-piece toilet, grey walls, a vessel sink and granite benchtops.
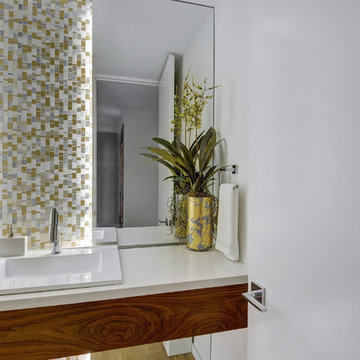
The powder room is dramatic update to the old and Corian vanity. The original mirror was cut and stacked vertically on stand-offs with new floor-to-ceiling back lighting. The custom 14K gold back splash adds and artistic quality. The figured walnut panel is actually a working drawer and the vanity floats off the wall.

This home features two powder bathrooms. This basement level powder bathroom, off of the adjoining gameroom, has a fun modern aesthetic. The navy geometric wallpaper and asymmetrical layout provide an unexpected surprise. Matte black plumbing and lighting fixtures and a geometric cutout on the vanity doors complete the modern look.

Design ideas for a small contemporary powder room in Minneapolis with flat-panel cabinets, dark wood cabinets, a one-piece toilet, white walls, wood-look tile, a vessel sink, engineered quartz benchtops, brown floor, grey benchtops, a floating vanity and wallpaper.

A complete remodel of this beautiful home, featuring stunning navy blue cabinets and elegant gold fixtures that perfectly complement the brightness of the marble countertops. The ceramic tile walls add a unique texture to the design, while the porcelain hexagon flooring adds an element of sophistication that perfectly completes the whole look.

Santa Barbara - Classically Chic. This collection blends natural stones and elements to create a space that is airy and bright.
Photo of a small beach style powder room in Los Angeles with flat-panel cabinets, distressed cabinets, a one-piece toilet, white tile, grey walls, an integrated sink, engineered quartz benchtops, white benchtops, a freestanding vanity and planked wall panelling.
Photo of a small beach style powder room in Los Angeles with flat-panel cabinets, distressed cabinets, a one-piece toilet, white tile, grey walls, an integrated sink, engineered quartz benchtops, white benchtops, a freestanding vanity and planked wall panelling.
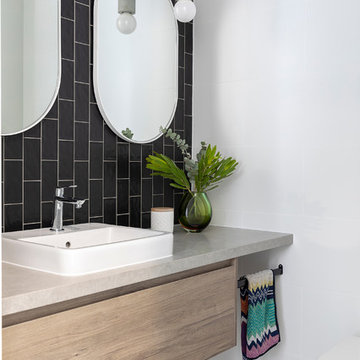
Inspiration for a mid-sized contemporary powder room in Brisbane with medium wood cabinets, a one-piece toilet, black and white tile, ceramic tile, white walls, cement tiles, engineered quartz benchtops, grey floor, grey benchtops, flat-panel cabinets and a drop-in sink.
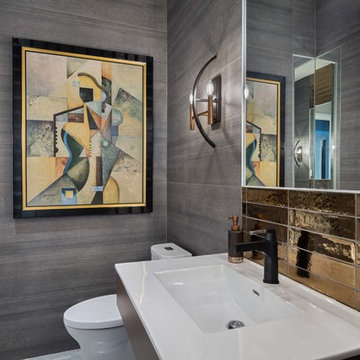
Photographer: Kevin Belanger Photography
Inspiration for a mid-sized contemporary powder room in Ottawa with flat-panel cabinets, brown cabinets, a one-piece toilet, gray tile, ceramic tile, grey walls, ceramic floors, a drop-in sink, solid surface benchtops, grey floor and white benchtops.
Inspiration for a mid-sized contemporary powder room in Ottawa with flat-panel cabinets, brown cabinets, a one-piece toilet, gray tile, ceramic tile, grey walls, ceramic floors, a drop-in sink, solid surface benchtops, grey floor and white benchtops.
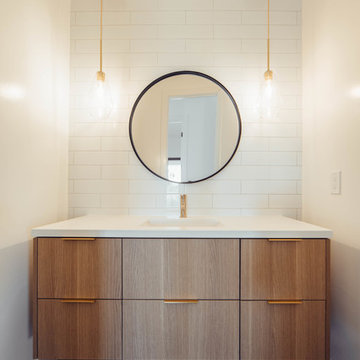
Design ideas for a mid-sized contemporary powder room in Sacramento with flat-panel cabinets, medium wood cabinets, a one-piece toilet, white tile, subway tile, white walls, porcelain floors, an undermount sink, engineered quartz benchtops, black floor and white benchtops.
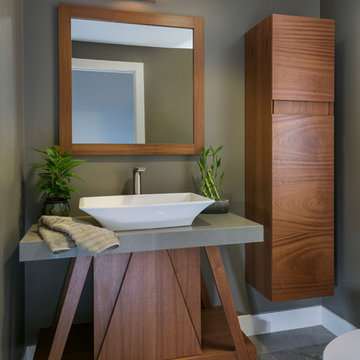
This is an example of a small asian powder room in Boston with flat-panel cabinets, dark wood cabinets, a one-piece toilet, grey walls, slate floors, a vessel sink, limestone benchtops, grey floor and grey benchtops.
Powder Room Design Ideas with Flat-panel Cabinets and a One-piece Toilet
4