Powder Room Design Ideas with Flat-panel Cabinets and a One-piece Toilet
Refine by:
Budget
Sort by:Popular Today
1 - 20 of 2,368 photos
Item 1 of 3

The floor plan of the powder room was left unchanged and the focus was directed at refreshing the space. The green slate vanity ties the powder room to the laundry, creating unison within this beautiful South-East Melbourne home. With brushed nickel features and an arched mirror, Jeyda has left us swooning over this timeless and luxurious bathroom

Powder room - Elitis vinyl wallpaper with red travertine and grey mosaics. Vessel bowl sink with black wall mounted tapware. Custom lighting. Navy painted ceiling and terrazzo floor.

Photo of a small modern powder room in Melbourne with flat-panel cabinets, white cabinets, a one-piece toilet, white walls, a wall-mount sink and a floating vanity.
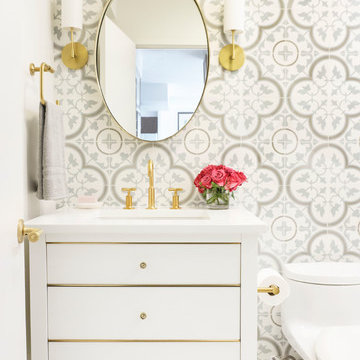
Amazing 37 sq. ft. bathroom transformation. Our client wanted to turn her bathtub into a shower, and bring light colors to make her small bathroom look more spacious. Instead of only tiling the shower, which would have visually shortened the plumbing wall, we created a feature wall made out of cement tiles to create an illusion of an elongated space. We paired these graphic tiles with brass accents and a simple, yet elegant white vanity to contrast this feature wall. The result…is pure magic ✨

Design ideas for a small contemporary powder room in Seattle with flat-panel cabinets, grey cabinets, a one-piece toilet, grey walls, a pedestal sink, wood benchtops and brown benchtops.

A country club respite for our busy professional Bostonian clients. Our clients met in college and have been weekending at the Aquidneck Club every summer for the past 20+ years. The condos within the original clubhouse seldom come up for sale and gather a loyalist following. Our clients jumped at the chance to be a part of the club's history for the next generation. Much of the club’s exteriors reflect a quintessential New England shingle style architecture. The internals had succumbed to dated late 90s and early 2000s renovations of inexpensive materials void of craftsmanship. Our client’s aesthetic balances on the scales of hyper minimalism, clean surfaces, and void of visual clutter. Our palette of color, materiality & textures kept to this notion while generating movement through vintage lighting, comfortable upholstery, and Unique Forms of Art.
A Full-Scale Design, Renovation, and furnishings project.

Photo of a small country powder room in San Francisco with flat-panel cabinets, brown cabinets, a one-piece toilet, multi-coloured walls, marble floors, a drop-in sink, marble benchtops, white floor, white benchtops, a freestanding vanity and wallpaper.
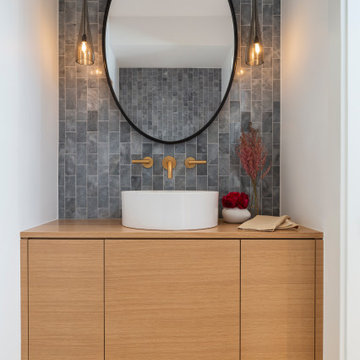
The compact powder room shines with natural marble tile and floating vanity. Underlighting on the vanity and hanging pendants keep the space bright while ensuring a smooth, warm atmosphere.
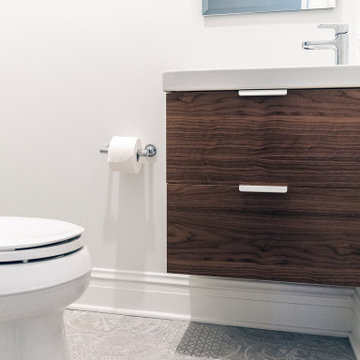
Creative planning allowed us to fit a charming powder room with a harrow wall mount vanity.
This is an example of a small arts and crafts powder room in Chicago with flat-panel cabinets, dark wood cabinets, a one-piece toilet, white walls, porcelain floors, an integrated sink, grey floor, white benchtops and a floating vanity.
This is an example of a small arts and crafts powder room in Chicago with flat-panel cabinets, dark wood cabinets, a one-piece toilet, white walls, porcelain floors, an integrated sink, grey floor, white benchtops and a floating vanity.
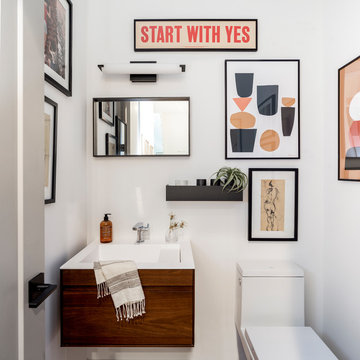
Photo by Jess Blackwell Photography
Design ideas for a transitional powder room in New York with flat-panel cabinets, dark wood cabinets, a one-piece toilet, white walls, an integrated sink and white benchtops.
Design ideas for a transitional powder room in New York with flat-panel cabinets, dark wood cabinets, a one-piece toilet, white walls, an integrated sink and white benchtops.
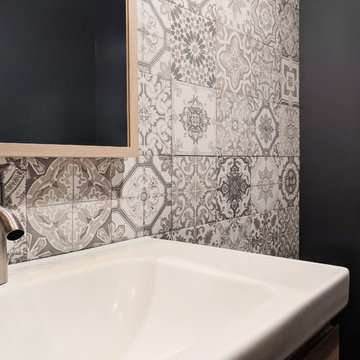
Photo of a small scandinavian powder room in Orange County with flat-panel cabinets, light wood cabinets, a one-piece toilet, black and white tile, ceramic tile, grey walls, concrete floors, an integrated sink, grey floor and white benchtops.
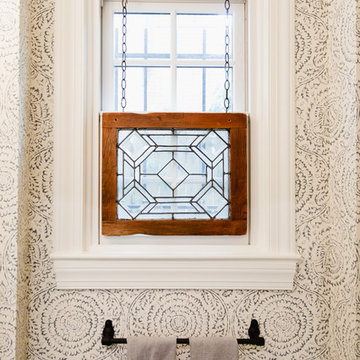
This is an example of a small transitional powder room in Baltimore with flat-panel cabinets, white cabinets, a one-piece toilet, blue walls, medium hardwood floors, a vessel sink, wood benchtops, brown floor and white benchtops.
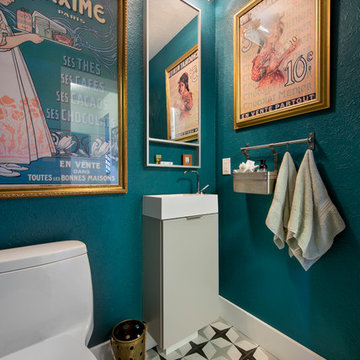
Photography by Daniel O'Connor
Photo of a small eclectic powder room in Denver with a one-piece toilet, blue walls, porcelain floors, multi-coloured floor, flat-panel cabinets, grey cabinets and a console sink.
Photo of a small eclectic powder room in Denver with a one-piece toilet, blue walls, porcelain floors, multi-coloured floor, flat-panel cabinets, grey cabinets and a console sink.
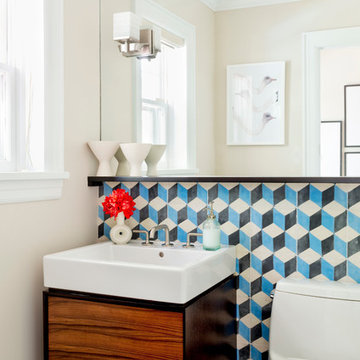
Rikki Snyder
Photo of a small eclectic powder room in New York with flat-panel cabinets, dark wood cabinets, a one-piece toilet, blue tile, cement tile, beige walls, porcelain floors and a wall-mount sink.
Photo of a small eclectic powder room in New York with flat-panel cabinets, dark wood cabinets, a one-piece toilet, blue tile, cement tile, beige walls, porcelain floors and a wall-mount sink.
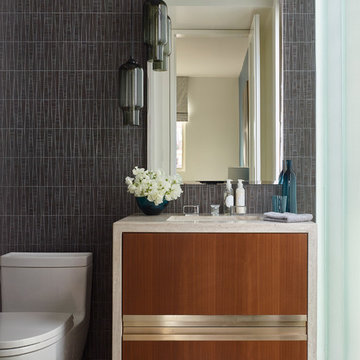
Photography by Jon Coolidge.
Inspiration for a contemporary powder room in Los Angeles with flat-panel cabinets, a one-piece toilet, an undermount sink, grey walls and dark wood cabinets.
Inspiration for a contemporary powder room in Los Angeles with flat-panel cabinets, a one-piece toilet, an undermount sink, grey walls and dark wood cabinets.
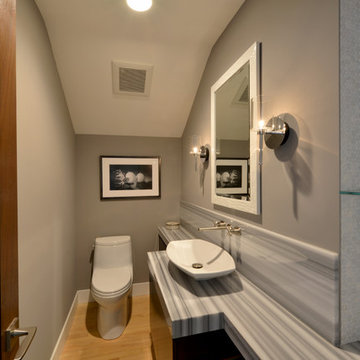
This powder bathroom was an addition, created from a space under the stairs that was previously used for storage.
This is an example of a small contemporary powder room in San Diego with flat-panel cabinets, black cabinets, a one-piece toilet, grey walls, light hardwood floors, a vessel sink and onyx benchtops.
This is an example of a small contemporary powder room in San Diego with flat-panel cabinets, black cabinets, a one-piece toilet, grey walls, light hardwood floors, a vessel sink and onyx benchtops.
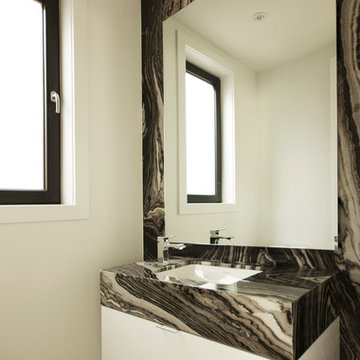
This tiny powder room is minimal yet full of interest. The marble on the wall and the counter top creates interest naturally. The mirror is back-lit so that the marble is illuminated in the evening.

Inspiration for a mid-sized contemporary powder room in Sydney with flat-panel cabinets, light wood cabinets, a one-piece toilet, blue tile, ceramic tile, beige walls, ceramic floors, an undermount sink, engineered quartz benchtops, beige floor, white benchtops and a built-in vanity.

Our design studio gave the main floor of this home a minimalist, Scandinavian-style refresh while actively focusing on creating an inviting and welcoming family space. We achieved this by upgrading all of the flooring for a cohesive flow and adding cozy, custom furnishings and beautiful rugs, art, and accent pieces to complement a bright, lively color palette.
In the living room, we placed the TV unit above the fireplace and added stylish furniture and artwork that holds the space together. The powder room got fresh paint and minimalist wallpaper to match stunning black fixtures, lighting, and mirror. The dining area was upgraded with a gorgeous wooden dining set and console table, pendant lighting, and patterned curtains that add a cheerful tone.
---
Project completed by Wendy Langston's Everything Home interior design firm, which serves Carmel, Zionsville, Fishers, Westfield, Noblesville, and Indianapolis.
For more about Everything Home, see here: https://everythinghomedesigns.com/
To learn more about this project, see here:
https://everythinghomedesigns.com/portfolio/90s-transformation/

Updating of this Venice Beach bungalow home was a real treat. Timing was everything here since it was supposed to go on the market in 30day. (It took us 35days in total for a complete remodel).
The corner lot has a great front "beach bum" deck that was completely refinished and fenced for semi-private feel.
The entire house received a good refreshing paint including a new accent wall in the living room.
The kitchen was completely redo in a Modern vibe meets classical farmhouse with the labyrinth backsplash and reclaimed wood floating shelves.
Notice also the rugged concrete look quartz countertop.
A small new powder room was created from an old closet space, funky street art walls tiles and the gold fixtures with a blue vanity once again are a perfect example of modern meets farmhouse.
Powder Room Design Ideas with Flat-panel Cabinets and a One-piece Toilet
1