Powder Room Design Ideas with Flat-panel Cabinets and a Wall-mount Sink
Refine by:
Budget
Sort by:Popular Today
21 - 40 of 565 photos
Item 1 of 3
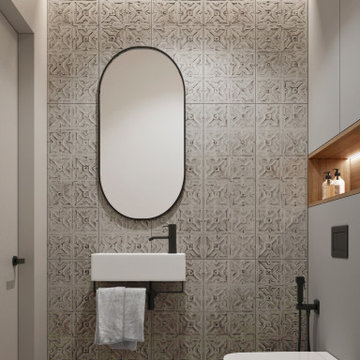
Design ideas for a small contemporary powder room in Other with flat-panel cabinets, grey cabinets, a wall-mount toilet, gray tile, ceramic tile, grey walls, porcelain floors, a wall-mount sink, grey floor and a floating vanity.
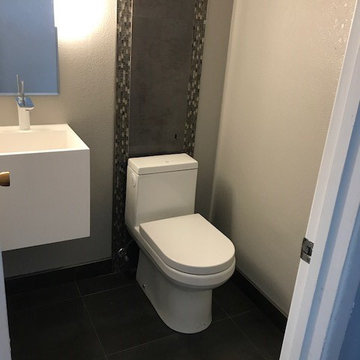
Photo of a small transitional powder room in San Francisco with flat-panel cabinets, white cabinets, a one-piece toilet, multi-coloured tile, mosaic tile, beige walls, ceramic floors, a wall-mount sink, solid surface benchtops and black floor.

Dans cet appartement haussmannien de 100 m², nos clients souhaitaient pouvoir créer un espace pour accueillir leur deuxième enfant. Nous avons donc aménagé deux zones dans l’espace parental avec une chambre et un bureau, pour pouvoir les transformer en chambre d’enfant le moment venu.
Le salon reste épuré pour mettre en valeur les 3,40 mètres de hauteur sous plafond et ses superbes moulures. Une étagère sur mesure en chêne a été créée dans l’ancien passage d’une porte !
La cuisine Ikea devient très chic grâce à ses façades bicolores dans des tons de gris vert. Le plan de travail et la crédence en quartz apportent davantage de qualité et sa marie parfaitement avec l’ensemble en le mettant en valeur.
Pour finir, la salle de bain s’inscrit dans un style scandinave avec son meuble vasque en bois et ses teintes claires, avec des touches de noir mat qui apportent du contraste.
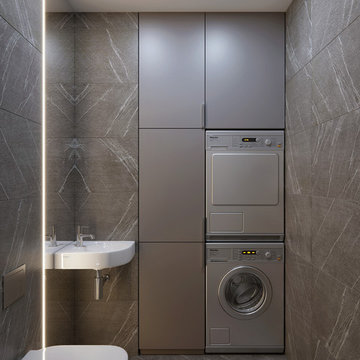
Design ideas for a small contemporary powder room in Valencia with a wall-mount toilet, gray tile, porcelain tile, porcelain floors, a wall-mount sink, grey floor, flat-panel cabinets, grey cabinets and grey walls.
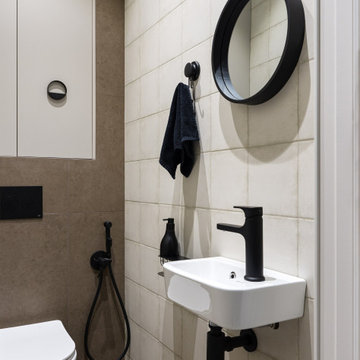
туалет в квартире
Design ideas for a small scandinavian powder room in Saint Petersburg with flat-panel cabinets, grey cabinets, a wall-mount toilet, beige tile, porcelain tile, beige walls, porcelain floors, a wall-mount sink, brown floor and a floating vanity.
Design ideas for a small scandinavian powder room in Saint Petersburg with flat-panel cabinets, grey cabinets, a wall-mount toilet, beige tile, porcelain tile, beige walls, porcelain floors, a wall-mount sink, brown floor and a floating vanity.

A Statement Bathroom with a Industrial vibe with 3D Metal Gauze Effect Tiles.
We used ambient lighting to highlight these decorative tiles.
A wave counter basin in white contrasts with the matt black worktop and tap.
This sits on a bespoke bronze coloured floating unit.
To complete the look we used rustic wood effect porcelain tiles.
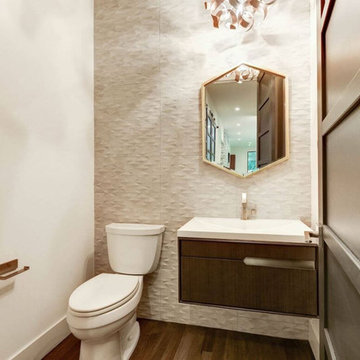
Inspiration for a mid-sized contemporary powder room in DC Metro with flat-panel cabinets, brown cabinets, a two-piece toilet, gray tile, ceramic tile, white walls, dark hardwood floors, a wall-mount sink, marble benchtops, brown floor and white benchtops.
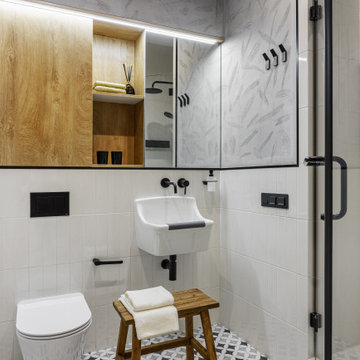
Small contemporary powder room in Moscow with flat-panel cabinets, medium wood cabinets, a wall-mount toilet, white tile, ceramic tile, grey walls, porcelain floors, a wall-mount sink, multi-coloured floor and a floating vanity.
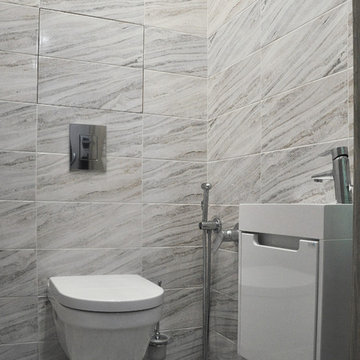
This is an example of a small contemporary powder room in Moscow with flat-panel cabinets, white cabinets, a wall-mount toilet, gray tile, ceramic tile, ceramic floors, a wall-mount sink and grey floor.
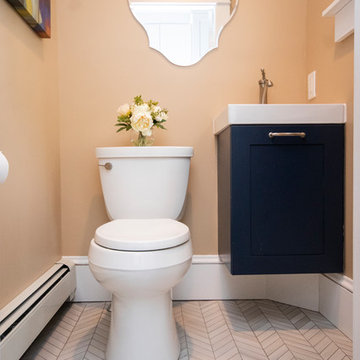
Inspiration for a small modern powder room in Providence with flat-panel cabinets, blue cabinets, a two-piece toilet, beige walls, porcelain floors, a wall-mount sink, grey floor and white benchtops.
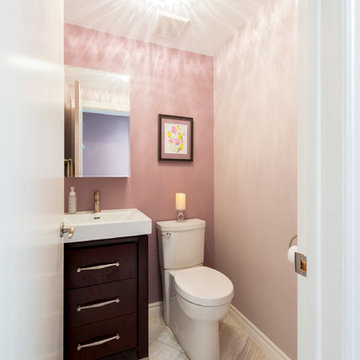
Blake Photography
This is an example of a small transitional powder room in Ottawa with flat-panel cabinets, dark wood cabinets, a two-piece toilet, pink walls, ceramic floors, a wall-mount sink, beige tile and porcelain tile.
This is an example of a small transitional powder room in Ottawa with flat-panel cabinets, dark wood cabinets, a two-piece toilet, pink walls, ceramic floors, a wall-mount sink, beige tile and porcelain tile.
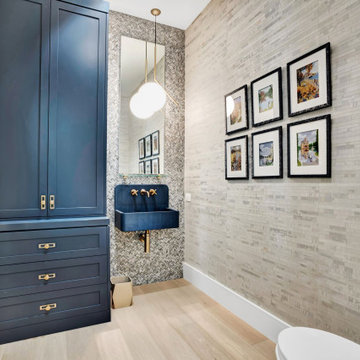
Perfection. Enough Said
Design ideas for a mid-sized contemporary powder room in Miami with flat-panel cabinets, blue cabinets, a one-piece toilet, beige tile, mosaic tile, beige walls, light hardwood floors, a wall-mount sink, concrete benchtops, beige floor, white benchtops, a floating vanity and wallpaper.
Design ideas for a mid-sized contemporary powder room in Miami with flat-panel cabinets, blue cabinets, a one-piece toilet, beige tile, mosaic tile, beige walls, light hardwood floors, a wall-mount sink, concrete benchtops, beige floor, white benchtops, a floating vanity and wallpaper.
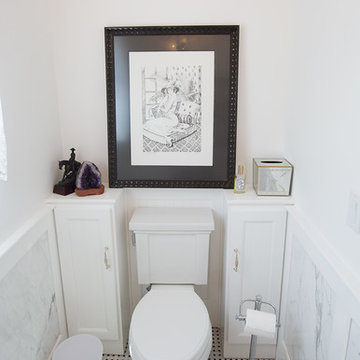
Plain Jane Photography
This is an example of a small transitional powder room in Phoenix with a wall-mount sink, flat-panel cabinets, marble benchtops, a two-piece toilet, white walls, mosaic tile floors and white cabinets.
This is an example of a small transitional powder room in Phoenix with a wall-mount sink, flat-panel cabinets, marble benchtops, a two-piece toilet, white walls, mosaic tile floors and white cabinets.
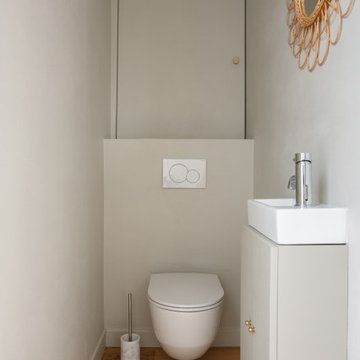
Des travaux d’envergure ont été entrepris pour transformer l’ancienne cuisine étroite en espace lumineux et parfaitement adapté aux attentes des propriétaires. Des touches de couleurs singulières dynamisent le reste de l’appartement tout en délimitant astucieusement les différentes zones. Un résultat sobre qui ne manque pas de cachet !
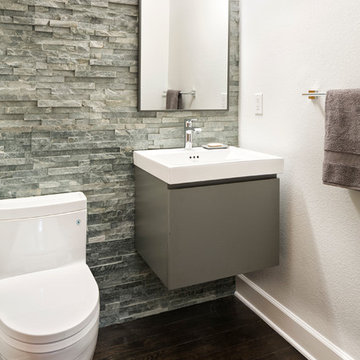
This powder bath was renovated to include a floor to ceiling stone tile accent wall, dark wood floors, and a floating gray vanity with a chrome faucet. A modern light fixture brightens the small space.
Photo Credit: StudioQPhotography.com

A fun vibrant shower room in the converted loft of this family home in London.
Small scandinavian powder room in London with flat-panel cabinets, blue cabinets, a wall-mount toilet, multi-coloured tile, ceramic tile, pink walls, ceramic floors, a wall-mount sink, terrazzo benchtops, multi-coloured floor, multi-coloured benchtops and a built-in vanity.
Small scandinavian powder room in London with flat-panel cabinets, blue cabinets, a wall-mount toilet, multi-coloured tile, ceramic tile, pink walls, ceramic floors, a wall-mount sink, terrazzo benchtops, multi-coloured floor, multi-coloured benchtops and a built-in vanity.
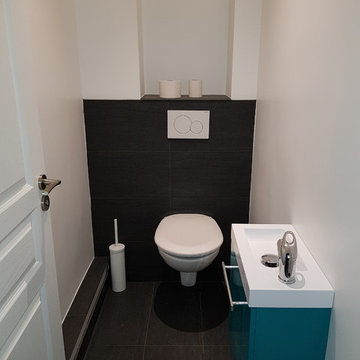
Anastasia trevogin
Photo of a small contemporary powder room in Paris with flat-panel cabinets, turquoise cabinets, a wall-mount toilet, black tile, ceramic tile, white walls, ceramic floors, a wall-mount sink, tile benchtops and black floor.
Photo of a small contemporary powder room in Paris with flat-panel cabinets, turquoise cabinets, a wall-mount toilet, black tile, ceramic tile, white walls, ceramic floors, a wall-mount sink, tile benchtops and black floor.
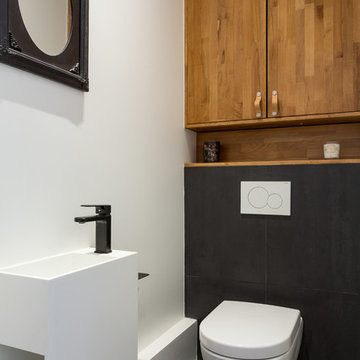
Design ideas for a small contemporary powder room in Paris with flat-panel cabinets, light wood cabinets, a wall-mount toilet, black tile, ceramic tile, white walls, ceramic floors, a wall-mount sink, solid surface benchtops, black floor and white benchtops.
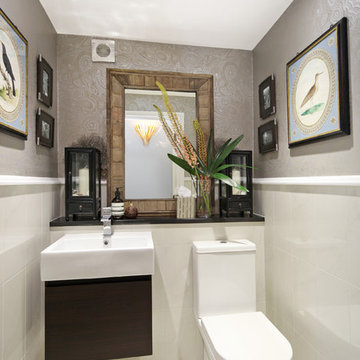
Inspiration for a small contemporary powder room in London with flat-panel cabinets, black cabinets, a one-piece toilet, grey walls, a wall-mount sink and white floor.
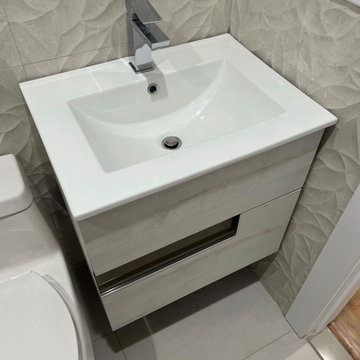
Photo of a mid-sized modern powder room in New York with flat-panel cabinets, beige cabinets, beige tile, porcelain tile, beige walls, a wall-mount sink, marble benchtops, beige floor, white benchtops and a floating vanity.
Powder Room Design Ideas with Flat-panel Cabinets and a Wall-mount Sink
2