Powder Room Design Ideas with Flat-panel Cabinets and Beige Walls
Refine by:
Budget
Sort by:Popular Today
161 - 180 of 1,332 photos
Item 1 of 3
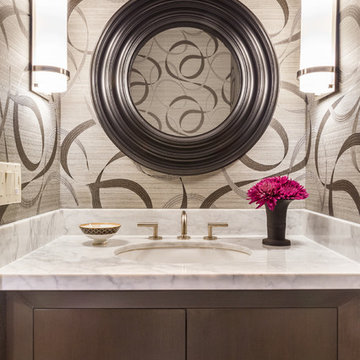
Photo of a small transitional powder room in San Francisco with flat-panel cabinets, dark wood cabinets, beige walls, an undermount sink, marble benchtops and white benchtops.
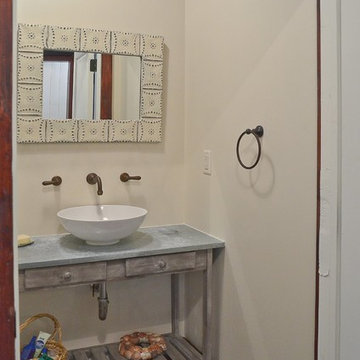
Design ideas for a small traditional powder room in Orange County with flat-panel cabinets, grey cabinets, a two-piece toilet, beige walls, slate floors, an undermount sink, concrete benchtops and grey floor.
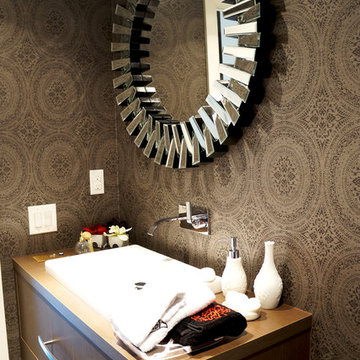
This is an example of a mid-sized traditional powder room in Toronto with flat-panel cabinets, medium wood cabinets, a two-piece toilet, beige walls, medium hardwood floors, a drop-in sink and wood benchtops.
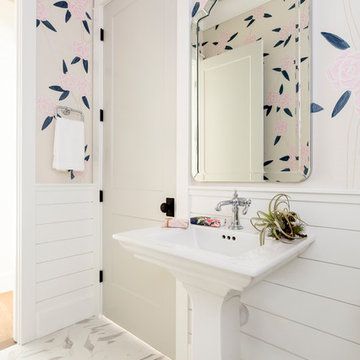
Large transitional powder room in Denver with flat-panel cabinets, blue cabinets, a two-piece toilet, ceramic floors, white floor, a console sink and beige walls.
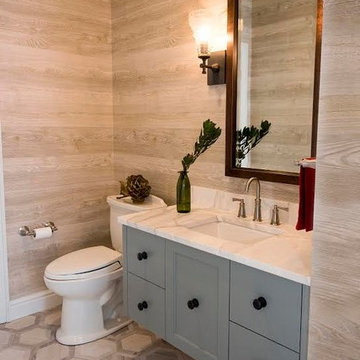
Inspiration for a large contemporary powder room in Other with flat-panel cabinets, grey cabinets, a two-piece toilet, beige tile, beige walls, a wall-mount sink, marble benchtops, beige floor and porcelain floors.
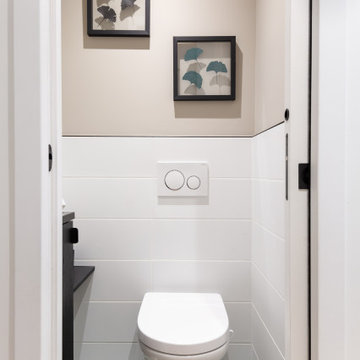
Inspiration for a mid-sized modern powder room in Paris with flat-panel cabinets, black cabinets, a wall-mount toilet, white tile, ceramic tile, beige walls, ceramic floors, multi-coloured floor, black benchtops, a floating vanity and a wall-mount sink.
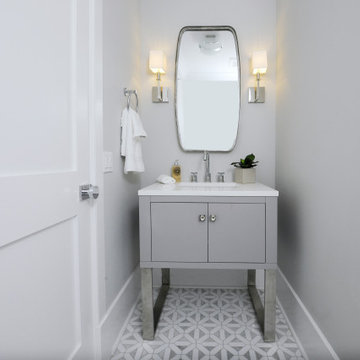
Powder Room. Mosaic Marble Inlaid Floor. Custom Vanity with Quartz Countertop.
Design ideas for a large country powder room in New York with flat-panel cabinets, black cabinets, a one-piece toilet, white tile, marble, beige walls, marble floors, an undermount sink, granite benchtops, white floor, white benchtops and a built-in vanity.
Design ideas for a large country powder room in New York with flat-panel cabinets, black cabinets, a one-piece toilet, white tile, marble, beige walls, marble floors, an undermount sink, granite benchtops, white floor, white benchtops and a built-in vanity.
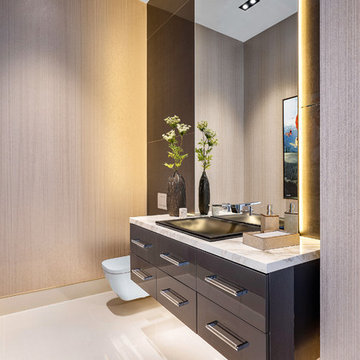
Fully integrated Signature Estate featuring Creston controls and Crestron panelized lighting, and Crestron motorized shades and draperies, whole-house audio and video, HVAC, voice and video communication atboth both the front door and gate. Modern, warm, and clean-line design, with total custom details and finishes. The front includes a serene and impressive atrium foyer with two-story floor to ceiling glass walls and multi-level fire/water fountains on either side of the grand bronze aluminum pivot entry door. Elegant extra-large 47'' imported white porcelain tile runs seamlessly to the rear exterior pool deck, and a dark stained oak wood is found on the stairway treads and second floor. The great room has an incredible Neolith onyx wall and see-through linear gas fireplace and is appointed perfectly for views of the zero edge pool and waterway. The center spine stainless steel staircase has a smoked glass railing and wood handrail.
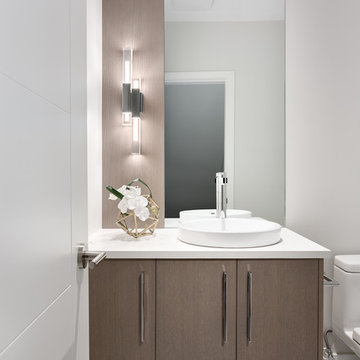
This floating powder room vanity features a vertical wood grain that compliments the wood used on the kitchen island. In addition, a piece of that same wood is used as a stylized frame to the mirror to create consistency throughout the bathroom.
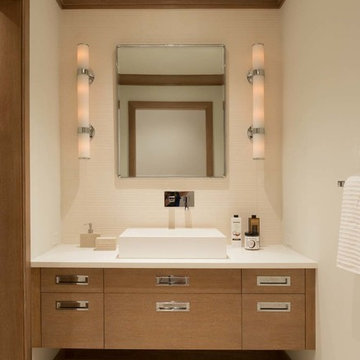
Custom millwork and cabinetry
This is an example of a contemporary powder room in New York with flat-panel cabinets, light wood cabinets, beige walls, a vessel sink and beige floor.
This is an example of a contemporary powder room in New York with flat-panel cabinets, light wood cabinets, beige walls, a vessel sink and beige floor.
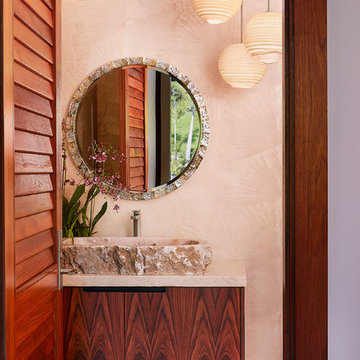
Photo of a tropical powder room in Hawaii with flat-panel cabinets, medium wood cabinets, beige walls, a vessel sink and granite benchtops.
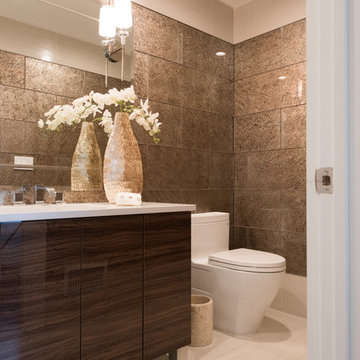
Inspiration for a mid-sized contemporary powder room in New York with flat-panel cabinets, dark wood cabinets, a one-piece toilet, beige walls, porcelain floors, an undermount sink and engineered quartz benchtops.
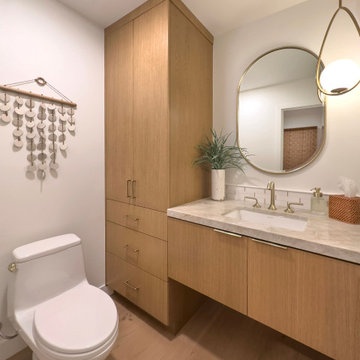
warm white oak cabinets, added storage, Taj Mahal quartzite countertop, brass lighting, plumbing and mirror
Design ideas for a small beach style powder room in Orange County with flat-panel cabinets, medium wood cabinets, a one-piece toilet, beige walls, an undermount sink, quartzite benchtops, beige benchtops and a floating vanity.
Design ideas for a small beach style powder room in Orange County with flat-panel cabinets, medium wood cabinets, a one-piece toilet, beige walls, an undermount sink, quartzite benchtops, beige benchtops and a floating vanity.
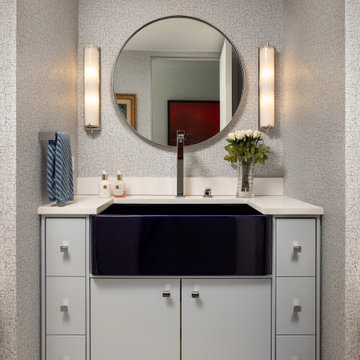
Our Long Island studio designed this jewel-toned residence using a soft blue and white palette to create a classic appeal. In the kitchen, the pale blue backsplash ties in with the theme making the space look elegant. In the dining room, we added comfortable, colorful chairs that add a pop of cheer to the neutral palette. The elegant furniture in the living room and the thoughtful decor create a sophisticated appeal. In the bedroom, we used beautiful, modern wallpaper and a statement lighting piece that creates a dramatic focal point.
---Project designed by Long Island interior design studio Annette Jaffe Interiors. They serve Long Island including the Hamptons, as well as NYC, the tri-state area, and Boca Raton, FL.
For more about Annette Jaffe Interiors, click here:
https://annettejaffeinteriors.com/
To learn more about this project, click here:
https://www.annettejaffeinteriors.com/residential-portfolio/manhattan-color-and-light/
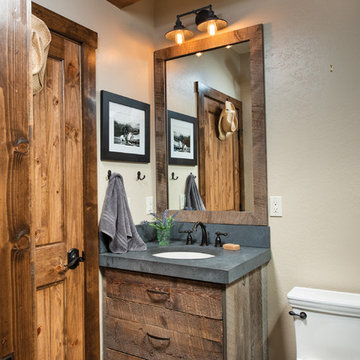
The rustic look of the vanity, combined with wood accents and timbers. make this powder room shine. Produced By: PrecisionCraft Log & Timber Homes
Photos By: Longviews Studios, Inc.
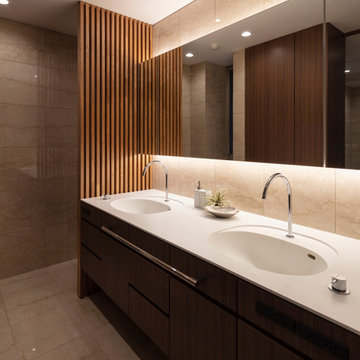
撮影:小川重雄
Design ideas for a modern powder room in Osaka with flat-panel cabinets, dark wood cabinets, beige walls, marble floors, an integrated sink and beige floor.
Design ideas for a modern powder room in Osaka with flat-panel cabinets, dark wood cabinets, beige walls, marble floors, an integrated sink and beige floor.
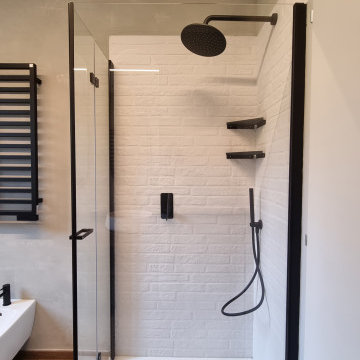
I mattoni hanno sempre un grande fascino, dando un effetto stile loft newyorkese.
Con questa soluzione, ci siamo posti l‘obbiettivo di rendere più accogliente e personale uno spazio che spesso viene un po’ trascurato rispetto ad altri ambienti della casa.
I colori chiari dei mattoncini e delle pareti, accostati al pavimento in gres effetto legno, danno sicuramente una sensazione di maggiore grandezza dell’ambiente.
Il contrasto con accessori neri e mattoncini bianchi, volutamente scelto, per creare dei contrasti che potessero mettere in risalto i dettagli.
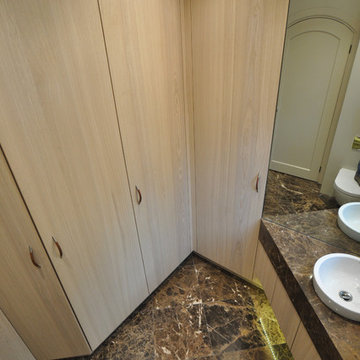
Complete refurbishment of an old downstairs cloakroom and toilet which had to allow for storage of visitor's coats. Installation included the marble floors with a matching vanity top. LED lighting under the vanity unit and LED strip lighting for the cupboards with door activated switches. All cupboards are bespoke and featured matched veneers
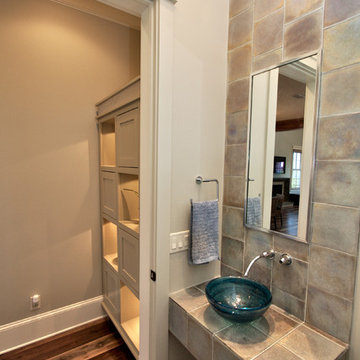
Inspiration for a mid-sized traditional powder room with flat-panel cabinets, beige cabinets, multi-coloured tile, ceramic tile, beige walls, dark hardwood floors, a vessel sink, tile benchtops, brown floor and multi-coloured benchtops.
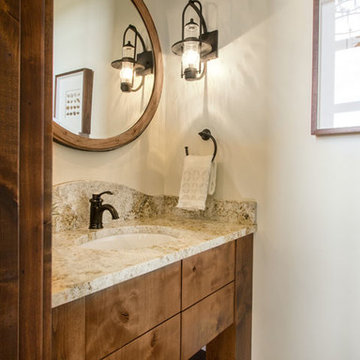
Large country powder room in Salt Lake City with flat-panel cabinets, medium wood cabinets, beige walls, light hardwood floors, an undermount sink and granite benchtops.
Powder Room Design Ideas with Flat-panel Cabinets and Beige Walls
9