Powder Room Design Ideas with Flat-panel Cabinets and Louvered Cabinets
Refine by:
Budget
Sort by:Popular Today
161 - 180 of 10,431 photos
Item 1 of 3
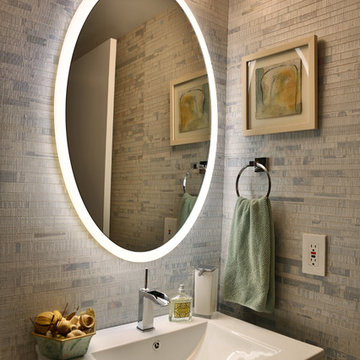
Photo of a mid-sized contemporary powder room in Miami with flat-panel cabinets, white cabinets, an integrated sink, solid surface benchtops, beige tile and beige walls.
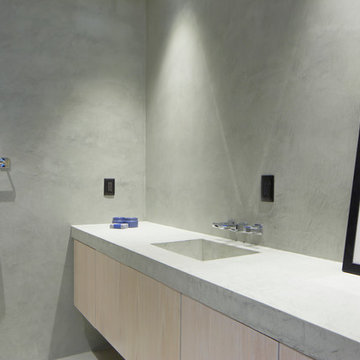
This is an example of a mid-sized contemporary powder room in Miami with flat-panel cabinets, light wood cabinets, grey walls, concrete benchtops and grey benchtops.
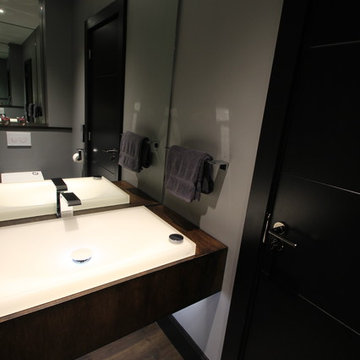
Inspiration for a small modern powder room in Kent with flat-panel cabinets, dark wood cabinets, grey walls, a vessel sink and wood benchtops.
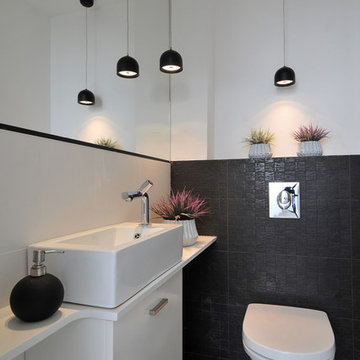
SHAY ADAM
Inspiration for a contemporary powder room in Tel Aviv with a vessel sink, flat-panel cabinets, white cabinets, a wall-mount toilet, black tile, white walls and white benchtops.
Inspiration for a contemporary powder room in Tel Aviv with a vessel sink, flat-panel cabinets, white cabinets, a wall-mount toilet, black tile, white walls and white benchtops.
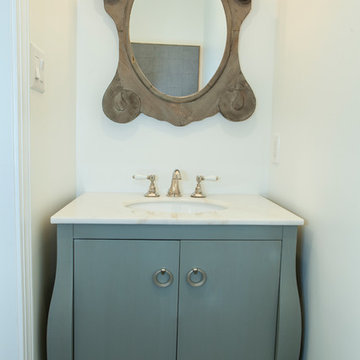
This Powder room's charm is highlighted by the interesting Gustavian-French style framed mirror and elegant robins egg blue vanity.
Scroll form motifs adorn the mirror's oval shape while the warm marble tone of the vanity top compliments the warm wood of the mirror.
A nickel and porcelain finish on the french style faucet adds further charm to this restrained French style powder room.
This home was featured in Philadelphia Magazine August 2014 issue with Tague Lumber to showcase its beauty and excellence.
Photo by Alicia's Art, LLC
RUDLOFF Custom Builders, is a residential construction company that connects with clients early in the design phase to ensure every detail of your project is captured just as you imagined. RUDLOFF Custom Builders will create the project of your dreams that is executed by on-site project managers and skilled craftsman, while creating lifetime client relationships that are build on trust and integrity.
We are a full service, certified remodeling company that covers all of the Philadelphia suburban area including West Chester, Gladwynne, Malvern, Wayne, Haverford and more.
As a 6 time Best of Houzz winner, we look forward to working with you on your next project.
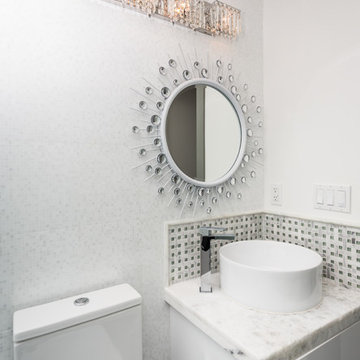
Photo of a contemporary powder room in Los Angeles with a vessel sink, flat-panel cabinets, white cabinets, white tile, gray tile, white walls and white benchtops.
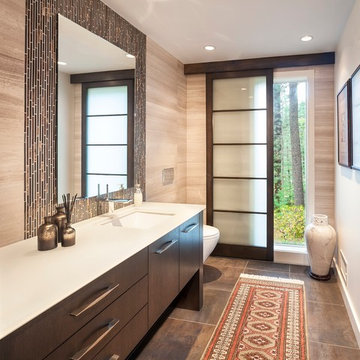
Inspiration for a contemporary powder room in Boston with an undermount sink, flat-panel cabinets, dark wood cabinets, brown tile, beige tile and white benchtops.
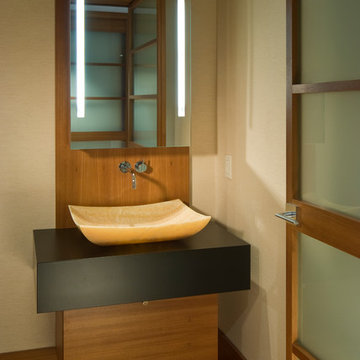
The transformation of this high-rise condo in the heart of San Francisco was literally from floor to ceiling. Studio Becker custom built everything from the bed and shoji screens to the interior doors and wall paneling...and of course the kitchen, baths and wardrobes!
It’s all Studio Becker in this master bedroom - teak light boxes line the ceiling, shoji sliding doors conceal the walk-in closet and house the flat screen TV. A custom teak bed with a headboard and storage drawers below transition into full-height night stands with mirrored fronts (with lots of storage inside) and interior up-lit shelving with a light valance above. A window seat that provides additional storage and a lounging area finishes out the room.
Teak wall paneling with a concealed touchless coat closet, interior shoji doors and a desk niche with an inset leather writing surface and cord catcher are just a few more of the customized features built for this condo.
This Collection M kitchen, in Manhattan, high gloss walnut burl and Rimini stainless steel, is packed full of fun features, including an eating table that hydraulically lifts from table height to bar height for parties, an in-counter appliance garage in a concealed elevation system and Studio Becker’s electric Smart drawer with custom inserts for sushi service, fine bone china and stemware.
Combinations of teak and black lacquer with custom vanity designs give these bathrooms the Asian flare the homeowner’s were looking for.
This project has been featured on HGTV's Million Dollar Rooms
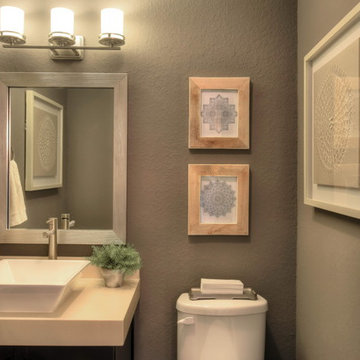
Photo of a small contemporary powder room in Houston with flat-panel cabinets, black cabinets, a two-piece toilet, grey walls, a vessel sink and engineered quartz benchtops.
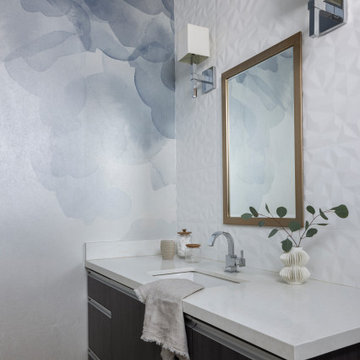
Powder bathroom with geometrical textured accent wall behind gold vanity mirror and blue watercolor wall paper, white countertops, dark brown cabinetry and a chrome faucet by Jubilee Interiors in Los Angeles, California
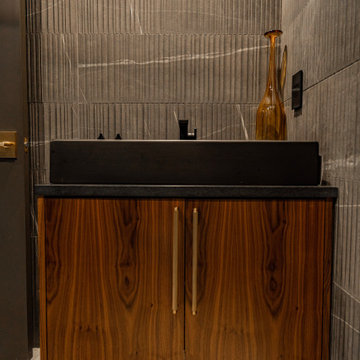
This is an example of a midcentury powder room in Dallas with flat-panel cabinets, dark wood cabinets, a two-piece toilet, gray tile, porcelain tile, grey walls, porcelain floors, a vessel sink, engineered quartz benchtops, multi-coloured floor, black benchtops and a built-in vanity.

Small contemporary powder room in Moscow with flat-panel cabinets, medium wood cabinets, a wall-mount toilet, gray tile, ceramic tile, grey walls, porcelain floors, an undermount sink, tile benchtops, grey floor, grey benchtops, a floating vanity, recessed and decorative wall panelling.
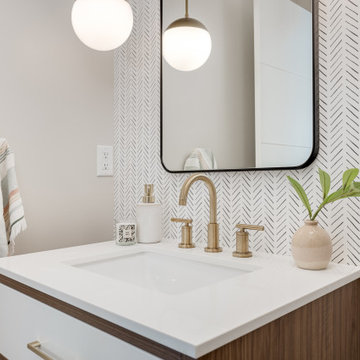
Midcentury modern powder bathroom with two-tone vanity, wallpaper, and pendant lighting to help create a great impression for guests.
Small midcentury powder room in Minneapolis with flat-panel cabinets, medium wood cabinets, a wall-mount toilet, white walls, light hardwood floors, an undermount sink, engineered quartz benchtops, beige floor, white benchtops, a freestanding vanity and wallpaper.
Small midcentury powder room in Minneapolis with flat-panel cabinets, medium wood cabinets, a wall-mount toilet, white walls, light hardwood floors, an undermount sink, engineered quartz benchtops, beige floor, white benchtops, a freestanding vanity and wallpaper.
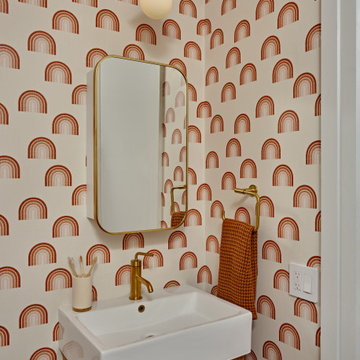
Design ideas for a contemporary powder room in New York with flat-panel cabinets, medium wood cabinets, multi-coloured walls, a console sink and wallpaper.

Mid-sized contemporary powder room in Portland with flat-panel cabinets, brown cabinets, a one-piece toilet, multi-coloured walls, ceramic floors, a drop-in sink, engineered quartz benchtops, black floor, beige benchtops, a floating vanity and wallpaper.
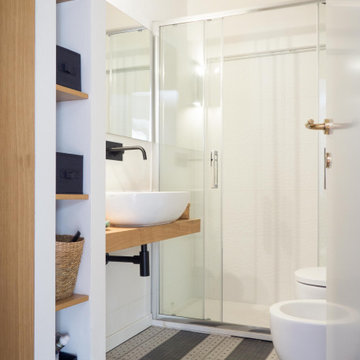
Il secondo bagno, cieco, ospita un'ampia doccia, caratterizzata da una parete in gres con rilievo tred, illuminato da una striscia led. In questo modo l'ambiente risulta comunque piacevole e sufficientemente ampio.
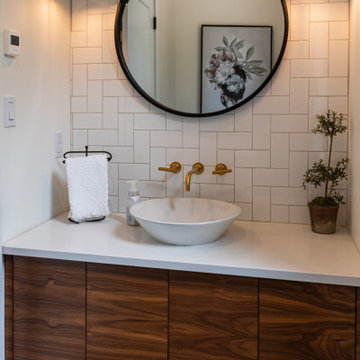
Design ideas for a small transitional powder room in Toronto with flat-panel cabinets, medium wood cabinets, a one-piece toilet, white tile, porcelain tile, white walls, porcelain floors, engineered quartz benchtops, black floor, white benchtops, a floating vanity and a vessel sink.
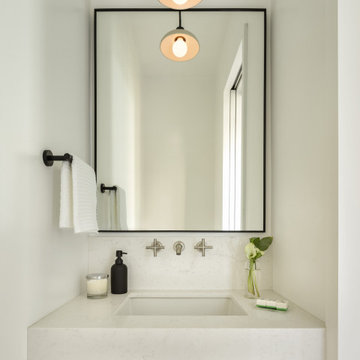
Compact powder room with floating vanity and wall mounted plumbing fixtures.
Photo of a small modern powder room in San Francisco with flat-panel cabinets, light wood cabinets, a wall-mount toilet, white walls, medium hardwood floors, an undermount sink, engineered quartz benchtops, white benchtops and a floating vanity.
Photo of a small modern powder room in San Francisco with flat-panel cabinets, light wood cabinets, a wall-mount toilet, white walls, medium hardwood floors, an undermount sink, engineered quartz benchtops, white benchtops and a floating vanity.

This is an example of an industrial powder room in Bengaluru with flat-panel cabinets, light wood cabinets, a wall-mount toilet, multi-coloured tile, a vessel sink, turquoise floor, grey benchtops and a floating vanity.

This is an example of a transitional powder room in Austin with flat-panel cabinets, grey cabinets, multi-coloured walls, an undermount sink, marble benchtops, multi-coloured benchtops, a built-in vanity, panelled walls, decorative wall panelling and wallpaper.
Powder Room Design Ideas with Flat-panel Cabinets and Louvered Cabinets
9