Powder Room Design Ideas with Flat-panel Cabinets and Louvered Cabinets
Refine by:
Budget
Sort by:Popular Today
141 - 160 of 10,431 photos
Item 1 of 3
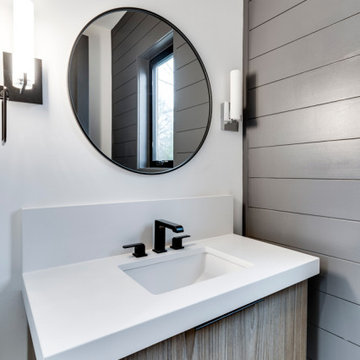
Our Virginia studio gave this modern new-build home a simple, luxe look complemented with a white palette and dark accents:
---
Project designed by Pasadena interior design studio Amy Peltier Interior Design & Home. They serve Pasadena, Bradbury, South Pasadena, San Marino, La Canada Flintridge, Altadena, Monrovia, Sierra Madre, Los Angeles, as well as surrounding areas.
For more about Amy Peltier Interior Design & Home, click here: https://peltierinteriors.com/
To learn more about this project, click here:
https://peltierinteriors.com/portfolio/modern-luxury-home-virginia/
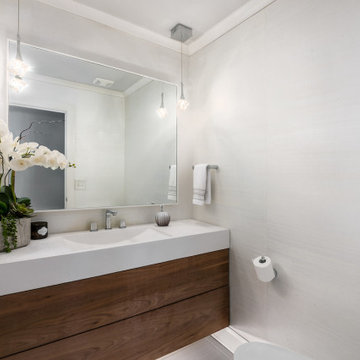
concrete countertop with integrated sink, silk grass cloth wallpaper
This is an example of a mid-sized modern powder room in Columbus with flat-panel cabinets, medium wood cabinets, grey walls, porcelain floors, an integrated sink, concrete benchtops, multi-coloured floor, white benchtops, a floating vanity and wallpaper.
This is an example of a mid-sized modern powder room in Columbus with flat-panel cabinets, medium wood cabinets, grey walls, porcelain floors, an integrated sink, concrete benchtops, multi-coloured floor, white benchtops, a floating vanity and wallpaper.

Palm Springs - Bold Funkiness. This collection was designed for our love of bold patterns and playful colors.
Photo of a small midcentury powder room in Los Angeles with flat-panel cabinets, white cabinets, a wall-mount toilet, green tile, cement tile, white walls, ceramic floors, an undermount sink, engineered quartz benchtops, white floor, white benchtops and a freestanding vanity.
Photo of a small midcentury powder room in Los Angeles with flat-panel cabinets, white cabinets, a wall-mount toilet, green tile, cement tile, white walls, ceramic floors, an undermount sink, engineered quartz benchtops, white floor, white benchtops and a freestanding vanity.

This is an example of a contemporary powder room in Boise with flat-panel cabinets, grey cabinets, white walls, light hardwood floors, an undermount sink, beige floor, white benchtops and a floating vanity.
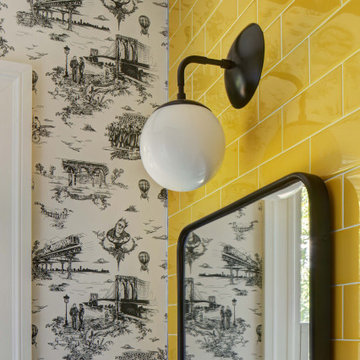
Photo of a small modern powder room in New York with flat-panel cabinets, white cabinets, a two-piece toilet, yellow tile, ceramic tile, white walls, porcelain floors, an integrated sink, grey floor, a floating vanity and wallpaper.
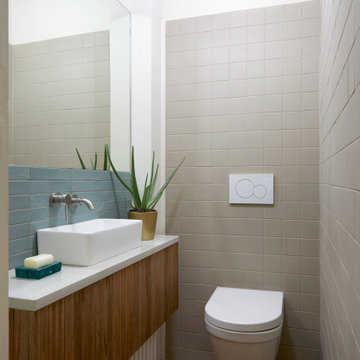
narrow cloakroom with bespoke vanity by Fiona Duke Interiors
Contemporary powder room in Essex with flat-panel cabinets, medium wood cabinets, a wall-mount toilet, gray tile, white walls, a vessel sink, red floor, white benchtops and a floating vanity.
Contemporary powder room in Essex with flat-panel cabinets, medium wood cabinets, a wall-mount toilet, gray tile, white walls, a vessel sink, red floor, white benchtops and a floating vanity.
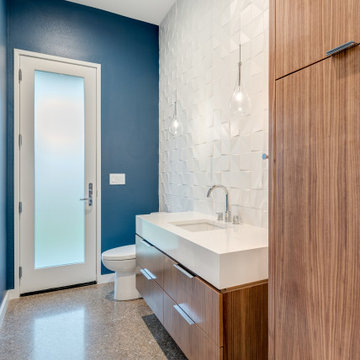
Design ideas for a mid-sized modern powder room in Dallas with flat-panel cabinets, medium wood cabinets, a two-piece toilet, white tile, porcelain tile, blue walls, concrete floors, an undermount sink, engineered quartz benchtops, grey floor, white benchtops and a freestanding vanity.
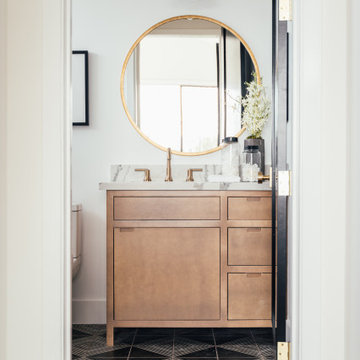
This is an example of a mid-sized transitional powder room in Los Angeles with flat-panel cabinets, light wood cabinets, a one-piece toilet, white walls, an undermount sink, multi-coloured floor, grey benchtops and a freestanding vanity.
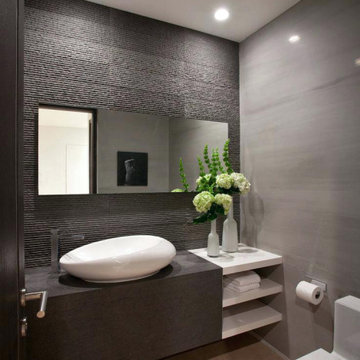
Mid-sized contemporary powder room in Dallas with flat-panel cabinets, brown cabinets, a one-piece toilet, grey walls, a vessel sink, beige floor, brown benchtops and a built-in vanity.
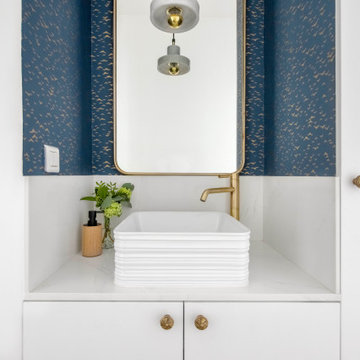
Contemporary powder room in Paris with flat-panel cabinets, white cabinets, blue walls, a vessel sink, white benchtops, a built-in vanity and wallpaper.
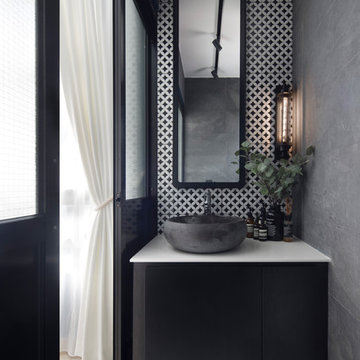
This is an example of a small scandinavian powder room in Singapore with flat-panel cabinets, black cabinets, black and white tile, grey walls, a vessel sink, multi-coloured floor and white benchtops.
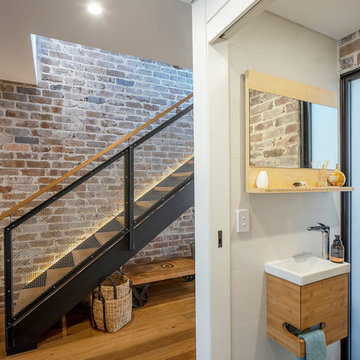
Simon Wood
This is an example of a contemporary powder room in Sydney with flat-panel cabinets, medium wood cabinets, white walls, a console sink and grey floor.
This is an example of a contemporary powder room in Sydney with flat-panel cabinets, medium wood cabinets, white walls, a console sink and grey floor.
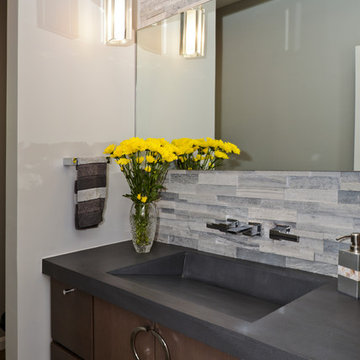
Side Addition to Oak Hill Home
After living in their Oak Hill home for several years, they decided that they needed a larger, multi-functional laundry room, a side entrance and mudroom that suited their busy lifestyles.
A small powder room was a closet placed in the middle of the kitchen, while a tight laundry closet space overflowed into the kitchen.
After meeting with Michael Nash Custom Kitchens, plans were drawn for a side addition to the right elevation of the home. This modification filled in an open space at end of driveway which helped boost the front elevation of this home.
Covering it with matching brick facade made it appear as a seamless addition.
The side entrance allows kids easy access to mudroom, for hang clothes in new lockers and storing used clothes in new large laundry room. This new state of the art, 10 feet by 12 feet laundry room is wrapped up with upscale cabinetry and a quartzite counter top.
The garage entrance door was relocated into the new mudroom, with a large side closet allowing the old doorway to become a pantry for the kitchen, while the old powder room was converted into a walk-in pantry.
A new adjacent powder room covered in plank looking porcelain tile was furnished with embedded black toilet tanks. A wall mounted custom vanity covered with stunning one-piece concrete and sink top and inlay mirror in stone covered black wall with gorgeous surround lighting. Smart use of intense and bold color tones, help improve this amazing side addition.
Dark grey built-in lockers complementing slate finished in place stone floors created a continuous floor place with the adjacent kitchen flooring.
Now this family are getting to enjoy every bit of the added space which makes life easier for all.
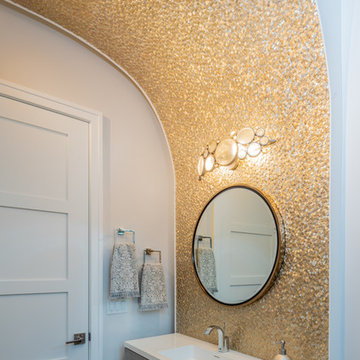
Kelly Ann Photos
This is an example of a mid-sized modern powder room in Columbus with flat-panel cabinets, metal tile, quartzite benchtops and white benchtops.
This is an example of a mid-sized modern powder room in Columbus with flat-panel cabinets, metal tile, quartzite benchtops and white benchtops.
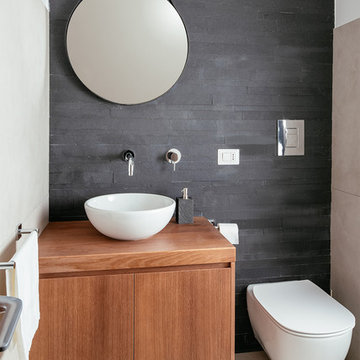
Foto di Gabriele Rivoli
This is an example of a small contemporary powder room in Naples with flat-panel cabinets, medium wood cabinets, a wall-mount toilet, black tile, slate, porcelain floors, a vessel sink, wood benchtops, black walls and grey floor.
This is an example of a small contemporary powder room in Naples with flat-panel cabinets, medium wood cabinets, a wall-mount toilet, black tile, slate, porcelain floors, a vessel sink, wood benchtops, black walls and grey floor.
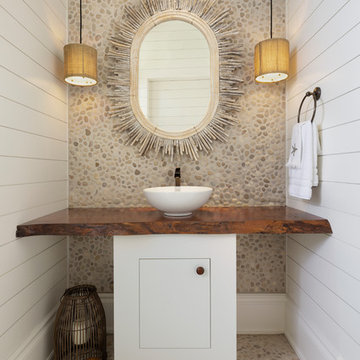
This is an example of a beach style powder room in Miami with flat-panel cabinets, white cabinets, beige tile, pebble tile, white walls, pebble tile floors, a vessel sink, wood benchtops, beige floor and brown benchtops.
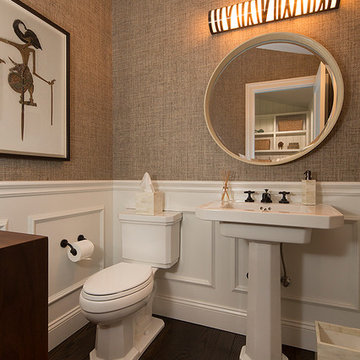
the makeover for the powder room features grass cloth wallpaper, existing fixtures were re-plated in bronze and a custom fixture above the mirror completes the new look.
Eric Rorer Photography
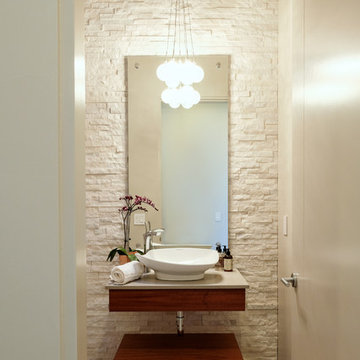
This 5 bedrooms, 3.4 baths, 3,359 sq. ft. Contemporary home with stunning floor-to-ceiling glass throughout, wows with abundant natural light. The open concept is built for entertaining, and the counter-to-ceiling kitchen backsplashes provide a multi-textured visual effect that works playfully with the monolithic linear fireplace. The spa-like master bath also intrigues with a 3-dimensional tile and free standing tub. Photos by Etherdox Photography.
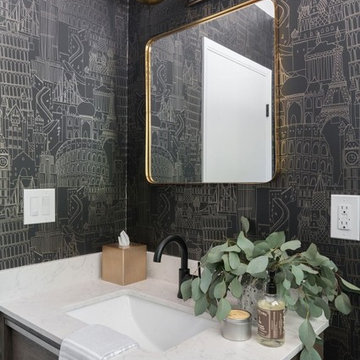
Metal and wood accents, printed wallpaper, statement chandeliers, and modern furniture — this transitional style LA home is replete with unique design.
---
Project designed by Pasadena interior design studio Amy Peltier Interior Design & Home. They serve Pasadena, Bradbury, South Pasadena, San Marino, La Canada Flintridge, Altadena, Monrovia, Sierra Madre, Los Angeles, as well as surrounding areas.
For more about Amy Peltier Interior Design & Home, click here: https://peltierinteriors.com/
To learn more about this project, click here:
https://peltierinteriors.com/portfolio/pasadena-mid-century-modern-remodel/
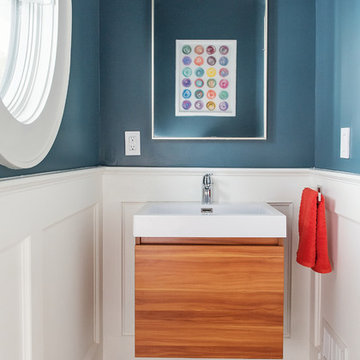
Naki Studios
Design ideas for a small transitional powder room in New York with flat-panel cabinets, dark wood cabinets, blue walls, an integrated sink, engineered quartz benchtops, white benchtops and grey floor.
Design ideas for a small transitional powder room in New York with flat-panel cabinets, dark wood cabinets, blue walls, an integrated sink, engineered quartz benchtops, white benchtops and grey floor.
Powder Room Design Ideas with Flat-panel Cabinets and Louvered Cabinets
8