Powder Room Design Ideas with Flat-panel Cabinets and Porcelain Tile
Refine by:
Budget
Sort by:Popular Today
1 - 20 of 1,392 photos
Item 1 of 3

This is an example of a large modern powder room in Toronto with flat-panel cabinets, black cabinets, a wall-mount toilet, black tile, porcelain tile, grey walls, porcelain floors, a vessel sink, marble benchtops, grey floor, black benchtops and a built-in vanity.

Small contemporary powder room in Turin with flat-panel cabinets, grey cabinets, a two-piece toilet, gray tile, porcelain tile, white walls, porcelain floors, a vessel sink, wood benchtops, grey floor, brown benchtops, a floating vanity and recessed.
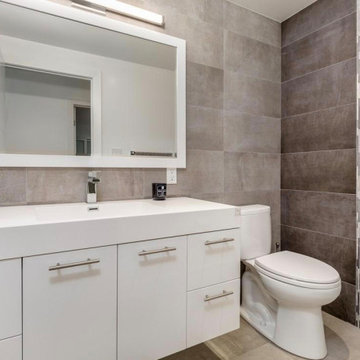
A small closet space was adjoined to the original powder room to create one large space with plenty of cabinet space. The basin is integrated into the countertop.
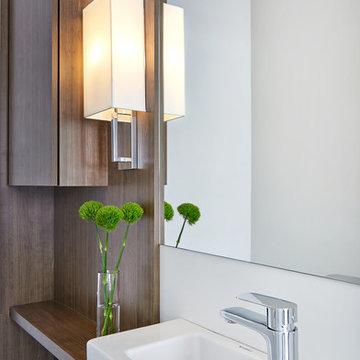
A small space deserves just as much attention as a large space. This powder room is long and narrow. We didn't have the luxury of adding a vanity under the sink which also wouldn't have provided much storage since the plumbing would have taken up most of it. Using our creativity we devised a way to introduce upper storage while adding a counter surface to this small space through custom millwork.
Photographer: Stephani Buchman
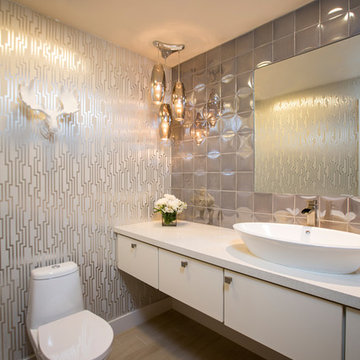
Louis G. Weiner Photography -
This powder room started as a design disaster before receiving a stunning transformation. It was green, dark, and dreary and stuck in an outdated Southwestern theme (complete with gecko lizard décor.) We knew they needed help fast. Our clients wish was to have a modern, sophisticated bathroom with a little pizzazz. The design required a full demo and included removing the heavy soffit in order to lift the room. To bring in the bling, we chose a unique concave and convex tile to be installed from floor to ceiling. The elegant floating vanity is finished with white quartz countertops and a large vessel sink. The mercury glass pendants in the corner lend a soft glow to the room. Simple and stylish new hardware, commode and porcelain tile flooring play a supporting role in the overall impact. The stars of this powder room are the geometric foil wallpaper and the playful moose trophy head; which pays homage to the clients’ Canadian heritage.

Photo of a small modern powder room in Rome with flat-panel cabinets, white cabinets, a two-piece toilet, green tile, porcelain tile, green walls, light hardwood floors, a vessel sink, wood benchtops, a floating vanity and recessed.

Updating of this Venice Beach bungalow home was a real treat. Timing was everything here since it was supposed to go on the market in 30day. (It took us 35days in total for a complete remodel).
The corner lot has a great front "beach bum" deck that was completely refinished and fenced for semi-private feel.
The entire house received a good refreshing paint including a new accent wall in the living room.
The kitchen was completely redo in a Modern vibe meets classical farmhouse with the labyrinth backsplash and reclaimed wood floating shelves.
Notice also the rugged concrete look quartz countertop.
A small new powder room was created from an old closet space, funky street art walls tiles and the gold fixtures with a blue vanity once again are a perfect example of modern meets farmhouse.

Photo of a small transitional powder room in Other with black cabinets, black walls, porcelain floors, marble benchtops, black floor, black benchtops, wallpaper, flat-panel cabinets, a two-piece toilet, gray tile, porcelain tile, an undermount sink and a built-in vanity.

This is an example of a mid-sized country powder room in Yekaterinburg with flat-panel cabinets, light wood cabinets, a wall-mount toilet, brown tile, porcelain tile, brown walls, porcelain floors, a drop-in sink, solid surface benchtops, brown floor, grey benchtops, a freestanding vanity, exposed beam and brick walls.
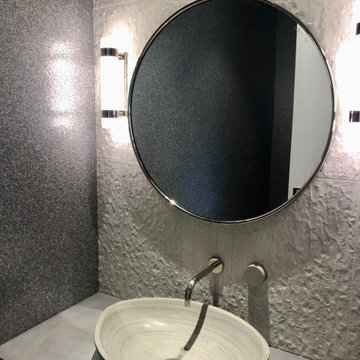
fun powder room with stone vessel sink, wall mount faucet, custom concrete counter top, and tile wall.
Photo of a small contemporary powder room in Bridgeport with flat-panel cabinets, beige cabinets, a two-piece toilet, gray tile, porcelain tile, grey walls, light hardwood floors, a vessel sink, concrete benchtops, beige floor, grey benchtops, a floating vanity and wallpaper.
Photo of a small contemporary powder room in Bridgeport with flat-panel cabinets, beige cabinets, a two-piece toilet, gray tile, porcelain tile, grey walls, light hardwood floors, a vessel sink, concrete benchtops, beige floor, grey benchtops, a floating vanity and wallpaper.
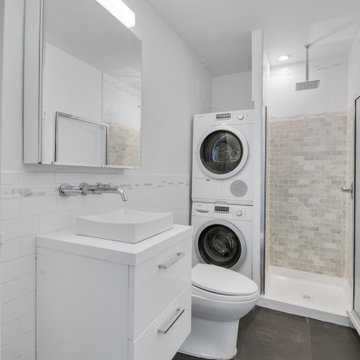
Split shower to accommodate a washer and dryer. Small but functional!
Inspiration for a mid-sized modern powder room in New York with flat-panel cabinets, white cabinets, a one-piece toilet, white tile, porcelain tile, white walls, porcelain floors, a vessel sink, quartzite benchtops, black floor, white benchtops and a floating vanity.
Inspiration for a mid-sized modern powder room in New York with flat-panel cabinets, white cabinets, a one-piece toilet, white tile, porcelain tile, white walls, porcelain floors, a vessel sink, quartzite benchtops, black floor, white benchtops and a floating vanity.
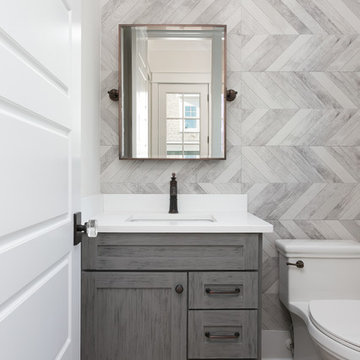
Photographed by Colin Voigt
Small country powder room in Charleston with flat-panel cabinets, grey cabinets, a one-piece toilet, gray tile, porcelain tile, white walls, medium hardwood floors, an undermount sink, engineered quartz benchtops, grey floor and white benchtops.
Small country powder room in Charleston with flat-panel cabinets, grey cabinets, a one-piece toilet, gray tile, porcelain tile, white walls, medium hardwood floors, an undermount sink, engineered quartz benchtops, grey floor and white benchtops.
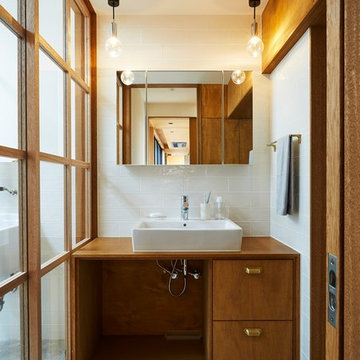
(夫婦+子供1+犬1)4人家族のための新築住宅
photos by Katsumi Simada
Inspiration for a mid-sized modern powder room in Other with flat-panel cabinets, dark wood cabinets, white tile, porcelain tile, white walls, porcelain floors, a vessel sink, wood benchtops, grey floor and brown benchtops.
Inspiration for a mid-sized modern powder room in Other with flat-panel cabinets, dark wood cabinets, white tile, porcelain tile, white walls, porcelain floors, a vessel sink, wood benchtops, grey floor and brown benchtops.
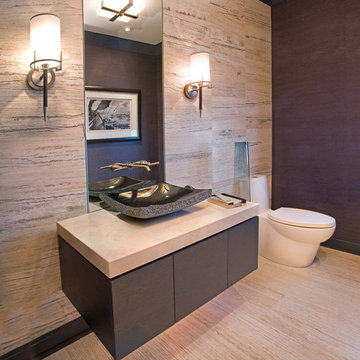
James Vaughan
Inspiration for a small contemporary powder room in Denver with a vessel sink, flat-panel cabinets, grey cabinets, a one-piece toilet, beige tile, porcelain tile, beige walls, porcelain floors, engineered quartz benchtops, beige floor and beige benchtops.
Inspiration for a small contemporary powder room in Denver with a vessel sink, flat-panel cabinets, grey cabinets, a one-piece toilet, beige tile, porcelain tile, beige walls, porcelain floors, engineered quartz benchtops, beige floor and beige benchtops.
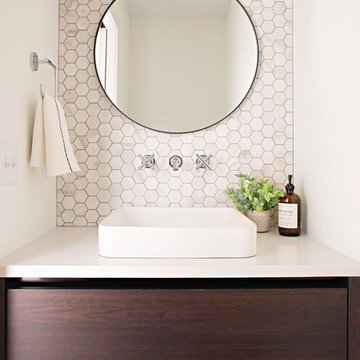
This gem of a house was built in the 1950s, when its neighborhood undoubtedly felt remote. The university footprint has expanded in the 70 years since, however, and today this home sits on prime real estate—easy biking and reasonable walking distance to campus.
When it went up for sale in 2017, it was largely unaltered. Our clients purchased it to renovate and resell, and while we all knew we'd need to add square footage to make it profitable, we also wanted to respect the neighborhood and the house’s own history. Swedes have a word that means “just the right amount”: lagom. It is a guiding philosophy for us at SYH, and especially applied in this renovation. Part of the soul of this house was about living in just the right amount of space. Super sizing wasn’t a thing in 1950s America. So, the solution emerged: keep the original rectangle, but add an L off the back.
With no owner to design with and for, SYH created a layout to appeal to the masses. All public spaces are the back of the home--the new addition that extends into the property’s expansive backyard. A den and four smallish bedrooms are atypically located in the front of the house, in the original 1500 square feet. Lagom is behind that choice: conserve space in the rooms where you spend most of your time with your eyes shut. Put money and square footage toward the spaces in which you mostly have your eyes open.
In the studio, we started calling this project the Mullet Ranch—business up front, party in the back. The front has a sleek but quiet effect, mimicking its original low-profile architecture street-side. It’s very Hoosier of us to keep appearances modest, we think. But get around to the back, and surprise! lofted ceilings and walls of windows. Gorgeous.
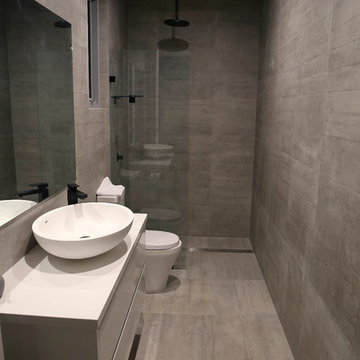
Renae Kilmister
Inspiration for a mid-sized contemporary powder room in Sydney with gray tile, porcelain tile, grey walls, porcelain floors, flat-panel cabinets, white cabinets, a two-piece toilet, a vessel sink, engineered quartz benchtops and grey floor.
Inspiration for a mid-sized contemporary powder room in Sydney with gray tile, porcelain tile, grey walls, porcelain floors, flat-panel cabinets, white cabinets, a two-piece toilet, a vessel sink, engineered quartz benchtops and grey floor.
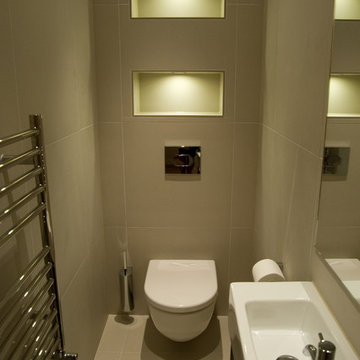
Contemporary cloak room with floor to ceiling porcelain tiles
Inspiration for a small contemporary powder room in London with a console sink, flat-panel cabinets, dark wood cabinets, a wall-mount toilet, beige tile, porcelain tile, grey walls, porcelain floors and grey floor.
Inspiration for a small contemporary powder room in London with a console sink, flat-panel cabinets, dark wood cabinets, a wall-mount toilet, beige tile, porcelain tile, grey walls, porcelain floors and grey floor.
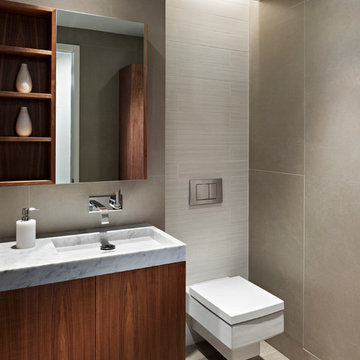
A wall-mounted walnut vanity with marble sink and white textured wall tile in the powder room complement the wood millwork and brick fireplace in the adjacent family and living rooms.
© Jeffrey Totaro, photographer
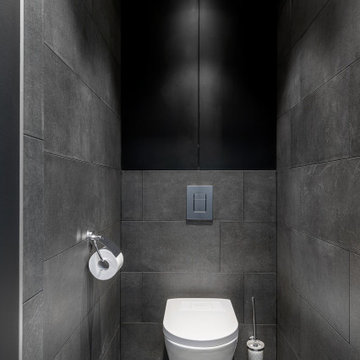
Сан. узел в серых и черных тонах.
Mid-sized contemporary powder room in Other with grey walls, flat-panel cabinets, grey cabinets, a wall-mount toilet, gray tile, porcelain tile, porcelain floors, grey floor and panelled walls.
Mid-sized contemporary powder room in Other with grey walls, flat-panel cabinets, grey cabinets, a wall-mount toilet, gray tile, porcelain tile, porcelain floors, grey floor and panelled walls.

Inspiration for a mid-sized transitional powder room in Sacramento with flat-panel cabinets, brown cabinets, blue tile, porcelain tile, beige walls, porcelain floors, an undermount sink, engineered quartz benchtops, grey floor, beige benchtops, a built-in vanity and a wall-mount toilet.
Powder Room Design Ideas with Flat-panel Cabinets and Porcelain Tile
1