Powder Room Design Ideas with Flat-panel Cabinets and White Tile
Refine by:
Budget
Sort by:Popular Today
81 - 100 of 1,427 photos
Item 1 of 3
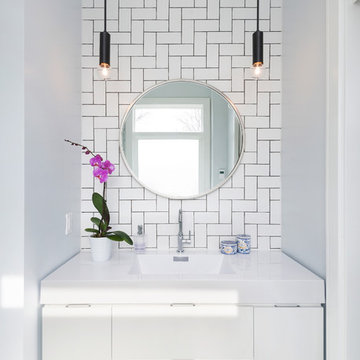
Ryan Fung Photography
Small contemporary powder room in Toronto with flat-panel cabinets, white cabinets, white tile, subway tile, white walls, an integrated sink and white benchtops.
Small contemporary powder room in Toronto with flat-panel cabinets, white cabinets, white tile, subway tile, white walls, an integrated sink and white benchtops.
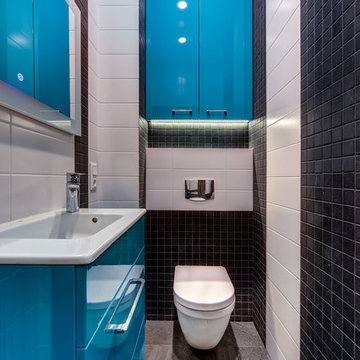
Inspiration for a contemporary powder room in Saint Petersburg with flat-panel cabinets, blue cabinets, a wall-mount toilet, white tile, black tile, an integrated sink and grey floor.
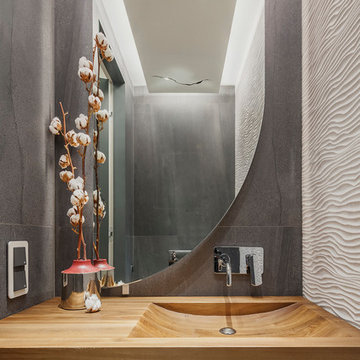
Юрий Гришко
Small contemporary powder room in Other with flat-panel cabinets, grey cabinets, white tile, gray tile, ceramic tile, wood benchtops, an integrated sink and brown benchtops.
Small contemporary powder room in Other with flat-panel cabinets, grey cabinets, white tile, gray tile, ceramic tile, wood benchtops, an integrated sink and brown benchtops.
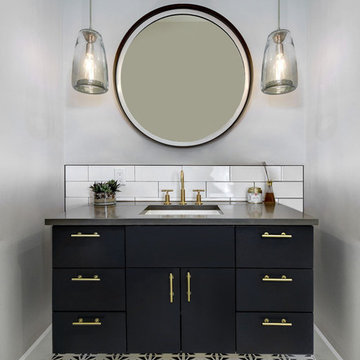
Twist Tours
Inspiration for a mid-sized transitional powder room in Austin with flat-panel cabinets, blue cabinets, white tile, subway tile, grey walls, cement tiles, an undermount sink, engineered quartz benchtops, blue floor and grey benchtops.
Inspiration for a mid-sized transitional powder room in Austin with flat-panel cabinets, blue cabinets, white tile, subway tile, grey walls, cement tiles, an undermount sink, engineered quartz benchtops, blue floor and grey benchtops.
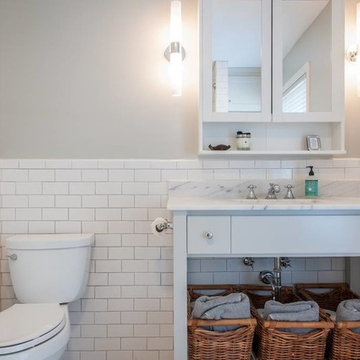
Photography by Fidelis Creative Agency
Photo of a mid-sized transitional powder room in Austin with flat-panel cabinets, grey cabinets, a two-piece toilet, white tile, subway tile, beige walls, an undermount sink and marble benchtops.
Photo of a mid-sized transitional powder room in Austin with flat-panel cabinets, grey cabinets, a two-piece toilet, white tile, subway tile, beige walls, an undermount sink and marble benchtops.
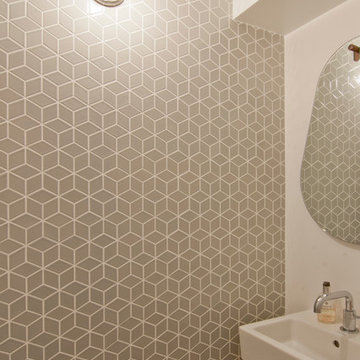
pocket door to a powder room, white oak quartersawn natural hardwood flooring, heath ceramics tile (cube mosaic), exposed bulb light, flat baseboard. pear mirror from blu dot
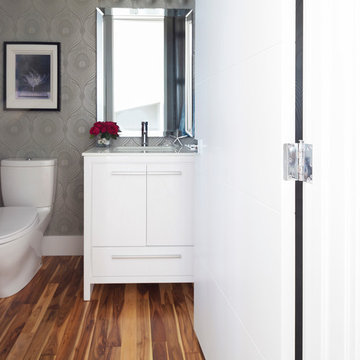
This couple hired us to help them navigate the challenging process of building a new home. Even though the husband is in the construction industry and they were acting as general contractors, they needed help with all of the decisions to be made for the interior of the house. It was a pleasure for us to come on board!
We helped with all aspects, from consulting on the floor plans to selecting all of the finishes to decorating the home before move in. We went for a very clean and modern aesthetic with a lot of white bringing depth in with the warm tones of the acacia wood floor. Furniture and accessories were where we brought in pops of color to give it a young and fun vibe for this family of six.
Lori Andrews Photography
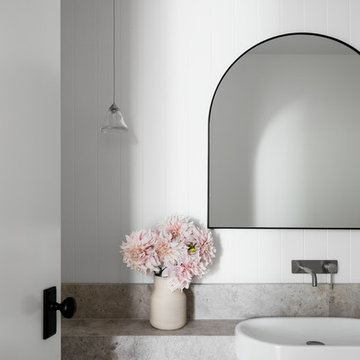
Powder Room
Photo Credit: Martina Gemmola
Styling: Bea + Co
Builder: Hart Builders
Inspiration for a contemporary powder room in Melbourne with flat-panel cabinets, black cabinets, a wall-mount toilet, white tile, mirror tile, white walls, a drop-in sink, limestone benchtops and grey benchtops.
Inspiration for a contemporary powder room in Melbourne with flat-panel cabinets, black cabinets, a wall-mount toilet, white tile, mirror tile, white walls, a drop-in sink, limestone benchtops and grey benchtops.
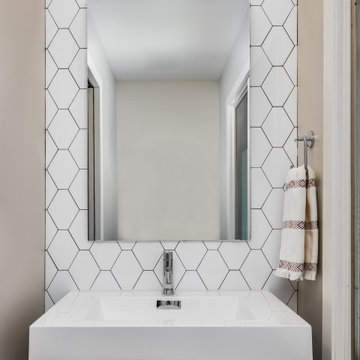
This is an example of a mid-sized midcentury powder room in Minneapolis with flat-panel cabinets, dark wood cabinets, white tile, ceramic tile, white walls, a drop-in sink, engineered quartz benchtops, beige floor, white benchtops and a freestanding vanity.
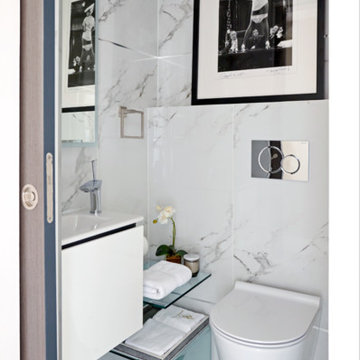
Design ideas for a small modern powder room in Other with flat-panel cabinets, white cabinets, a wall-mount toilet, gray tile, white tile, marble, white walls, a wall-mount sink and white floor.
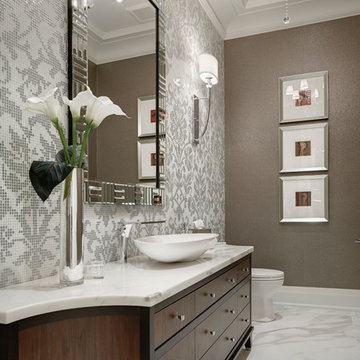
This elegant powder room was designed by Flora Di Menna Design (Toronto) using the Real Calcutta polished porcelain tile. As durable as it is beautiful.
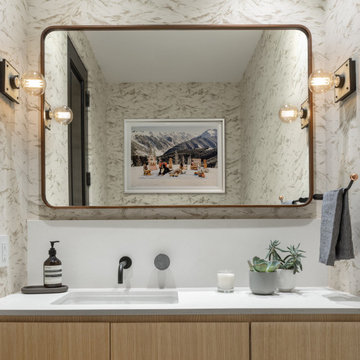
In transforming their Aspen retreat, our clients sought a departure from typical mountain decor. With an eclectic aesthetic, we lightened walls and refreshed furnishings, creating a stylish and cosmopolitan yet family-friendly and down-to-earth haven.
This powder room boasts a spacious vanity complemented by a large mirror and ample lighting. Neutral walls add to the sense of space and sophistication.
---Joe McGuire Design is an Aspen and Boulder interior design firm bringing a uniquely holistic approach to home interiors since 2005.
For more about Joe McGuire Design, see here: https://www.joemcguiredesign.com/
To learn more about this project, see here:
https://www.joemcguiredesign.com/earthy-mountain-modern
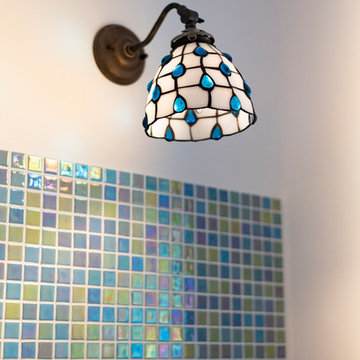
アンティーク家具を取り入れた和モダンの家
Photo of a mid-sized asian powder room in Other with flat-panel cabinets, blue cabinets, a one-piece toilet, white tile, porcelain tile, white walls, dark hardwood floors, an undermount sink, solid surface benchtops, brown floor and red benchtops.
Photo of a mid-sized asian powder room in Other with flat-panel cabinets, blue cabinets, a one-piece toilet, white tile, porcelain tile, white walls, dark hardwood floors, an undermount sink, solid surface benchtops, brown floor and red benchtops.
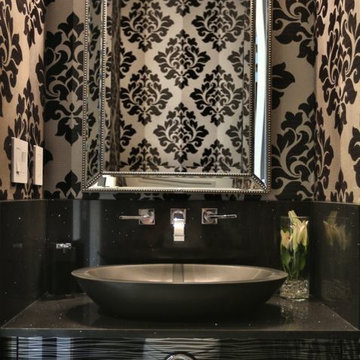
Glamour is the statement in this compact Powder Room with a floating vanity. An oval stone vessel sink sits on a Cambrian stone counter with extra high backsplash to match.
Chrome faucets with Swarovski crystals add the finishing touch.
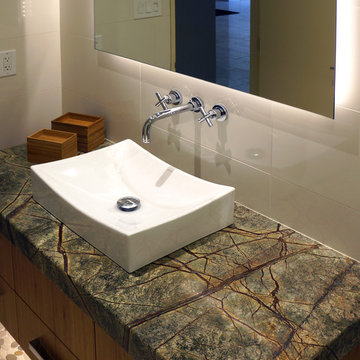
Cabinets: Bentwood, Ventura, Golden Bamboo, Natural
Hardware: Rich, Autore 160mm Pull, Polished Chrome
Countertop: Marble, Eased & Polished, Verde Rainforest
Wall Mount Faucet: California Faucet, "Tiburon" Wall Mount Faucet Trim 8 1/2" Proj, Polished Chrome
Sink: DecoLav, 20 1/4"w X 15"d X 5 1/8"h Above Counter Lavatory, White
Tile: Emser, "Times Square" 12"x24" Porcelain Tile, White
Mirror: 42"x30"
Photo by David Merkel
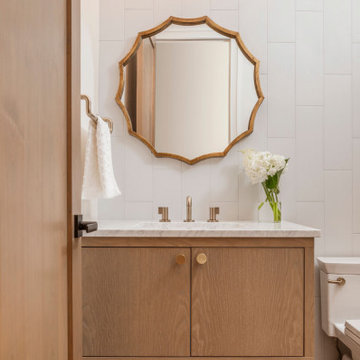
Mid-sized transitional powder room in Denver with flat-panel cabinets, white walls, marble benchtops, white benchtops, medium wood cabinets, a one-piece toilet, white tile, dark hardwood floors, an undermount sink, brown floor and a freestanding vanity.
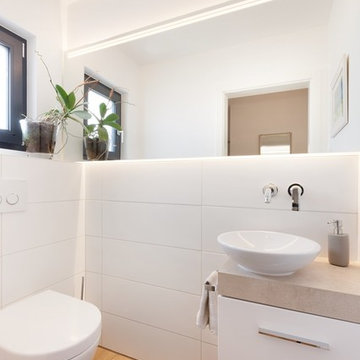
Die schmucke Gäste-Toilette ist schön hell und modern eingerichtet.
Design ideas for a small contemporary powder room in Stuttgart with flat-panel cabinets, white cabinets, a two-piece toilet, white tile, ceramic tile, white walls, light hardwood floors, a vessel sink, soapstone benchtops, brown floor and brown benchtops.
Design ideas for a small contemporary powder room in Stuttgart with flat-panel cabinets, white cabinets, a two-piece toilet, white tile, ceramic tile, white walls, light hardwood floors, a vessel sink, soapstone benchtops, brown floor and brown benchtops.
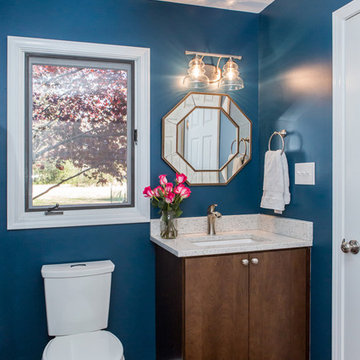
Inspiration for a small modern powder room in Raleigh with flat-panel cabinets, dark wood cabinets, a two-piece toilet, white tile, subway tile, blue walls, dark hardwood floors, an undermount sink, laminate benchtops and brown floor.
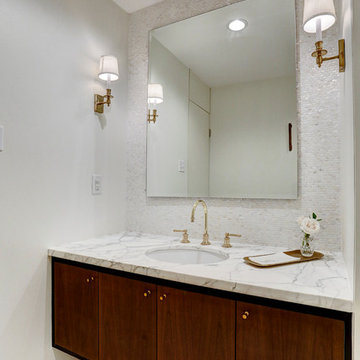
TK Images
This is an example of a mid-sized midcentury powder room in Houston with flat-panel cabinets, dark wood cabinets, a one-piece toilet, white tile, mosaic tile, white walls, porcelain floors, an undermount sink, marble benchtops, beige floor and white benchtops.
This is an example of a mid-sized midcentury powder room in Houston with flat-panel cabinets, dark wood cabinets, a one-piece toilet, white tile, mosaic tile, white walls, porcelain floors, an undermount sink, marble benchtops, beige floor and white benchtops.
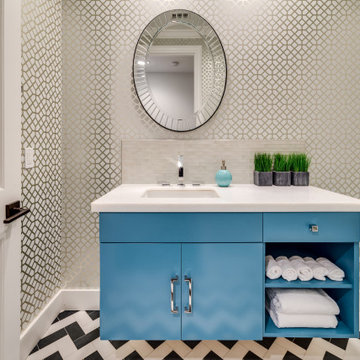
bold powder room with black and white marble floor, blue vanity, and foil wallpaper.
Photography by: Joshua targownik www.targophoto.com
This is an example of a mid-sized contemporary powder room with an undermount sink, flat-panel cabinets, blue cabinets, marble benchtops, white tile, black and white tile and glass tile.
This is an example of a mid-sized contemporary powder room with an undermount sink, flat-panel cabinets, blue cabinets, marble benchtops, white tile, black and white tile and glass tile.
Powder Room Design Ideas with Flat-panel Cabinets and White Tile
5