Powder Room Design Ideas with Furniture-like Cabinets and Ceramic Floors
Refine by:
Budget
Sort by:Popular Today
41 - 60 of 428 photos
Item 1 of 3
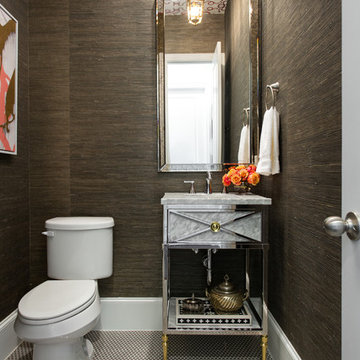
Photo of a small transitional powder room in Dallas with furniture-like cabinets, white cabinets, a two-piece toilet, grey walls, ceramic floors, an undermount sink, marble benchtops, grey floor and white benchtops.
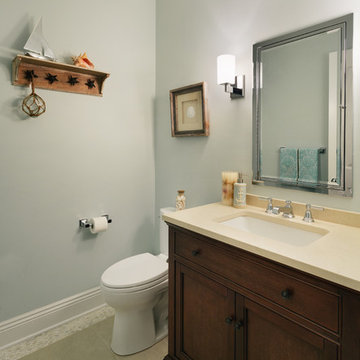
Amanda Kirkpatrick Photography
Photo of a mid-sized traditional powder room in New York with furniture-like cabinets, dark wood cabinets, a two-piece toilet, blue walls, ceramic floors, a drop-in sink and engineered quartz benchtops.
Photo of a mid-sized traditional powder room in New York with furniture-like cabinets, dark wood cabinets, a two-piece toilet, blue walls, ceramic floors, a drop-in sink and engineered quartz benchtops.
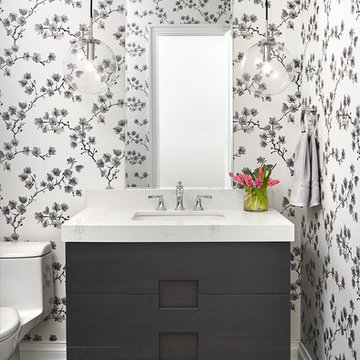
Design ideas for a mid-sized transitional powder room in Toronto with furniture-like cabinets, multi-coloured walls, an undermount sink, grey floor, white benchtops, grey cabinets, ceramic floors and marble benchtops.
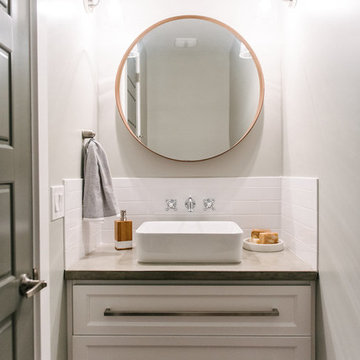
Jessica White Photography
Inspiration for a small transitional powder room in Salt Lake City with furniture-like cabinets, white cabinets, white tile, subway tile, grey walls, ceramic floors, a vessel sink and concrete benchtops.
Inspiration for a small transitional powder room in Salt Lake City with furniture-like cabinets, white cabinets, white tile, subway tile, grey walls, ceramic floors, a vessel sink and concrete benchtops.
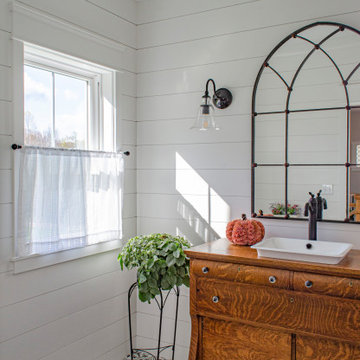
Mid-sized country powder room in Columbus with furniture-like cabinets, medium wood cabinets, a two-piece toilet, white walls, ceramic floors, a drop-in sink, wood benchtops, black floor, brown benchtops, a freestanding vanity and planked wall panelling.
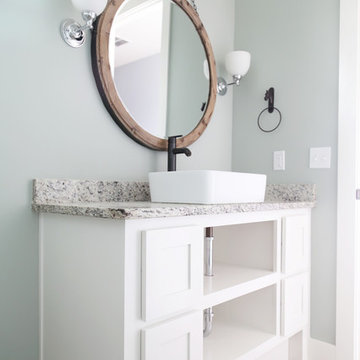
Sarah Baker Photos
Inspiration for a mid-sized country powder room in Other with furniture-like cabinets, white cabinets, blue walls, ceramic floors, a vessel sink, granite benchtops, beige floor, a two-piece toilet and grey benchtops.
Inspiration for a mid-sized country powder room in Other with furniture-like cabinets, white cabinets, blue walls, ceramic floors, a vessel sink, granite benchtops, beige floor, a two-piece toilet and grey benchtops.
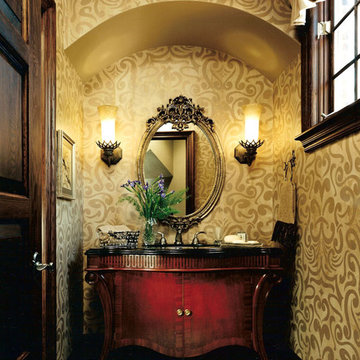
This home is in a rural area. The client was wanting a home reminiscent of those built by the auto barons of Detroit decades before. The home focuses on a nature area enhanced and expanded as part of this property development. The water feature, with its surrounding woodland and wetland areas, supports wild life species and was a significant part of the focus for our design. We orientated all primary living areas to allow for sight lines to the water feature. This included developing an underground pool room where its only windows looked over the water while the room itself was depressed below grade, ensuring that it would not block the views from other areas of the home. The underground room for the pool was constructed of cast-in-place architectural grade concrete arches intended to become the decorative finish inside the room. An elevated exterior patio sits as an entertaining area above this room while the rear yard lawn conceals the remainder of its imposing size. A skylight through the grass is the only hint at what lies below.
Great care was taken to locate the home on a small open space on the property overlooking the natural area and anticipated water feature. We nestled the home into the clearing between existing trees and along the edge of a natural slope which enhanced the design potential and functional options needed for the home. The style of the home not only fits the requirements of an owner with a desire for a very traditional mid-western estate house, but also its location amongst other rural estate lots. The development is in an area dotted with large homes amongst small orchards, small farms, and rolling woodlands. Materials for this home are a mixture of clay brick and limestone for the exterior walls. Both materials are readily available and sourced from the local area. We used locally sourced northern oak wood for the interior trim. The black cherry trees that were removed were utilized as hardwood flooring for the home we designed next door.
Mechanical systems were carefully designed to obtain a high level of efficiency. The pool room has a separate, and rather unique, heating system. The heat recovered as part of the dehumidification and cooling process is re-directed to maintain the water temperature in the pool. This process allows what would have been wasted heat energy to be re-captured and utilized. We carefully designed this system as a negative pressure room to control both humidity and ensure that odors from the pool would not be detectable in the house. The underground character of the pool room also allowed it to be highly insulated and sealed for high energy efficiency. The disadvantage was a sacrifice on natural day lighting around the entire room. A commercial skylight, with reflective coatings, was added through the lawn-covered roof. The skylight added a lot of natural daylight and was a natural chase to recover warm humid air and supply new cooled and dehumidified air back into the enclosed space below. Landscaping was restored with primarily native plant and tree materials, which required little long term maintenance. The dedicated nature area is thriving with more wildlife than originally on site when the property was undeveloped. It is rare to be on site and to not see numerous wild turkey, white tail deer, waterfowl and small animals native to the area. This home provides a good example of how the needs of a luxury estate style home can nestle comfortably into an existing environment and ensure that the natural setting is not only maintained but protected for future generations.
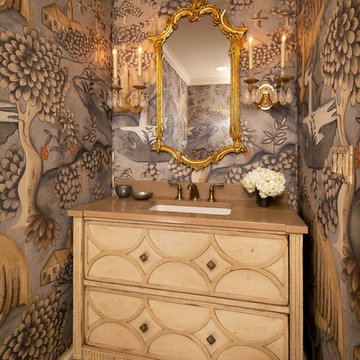
Design ideas for a mid-sized traditional powder room in Chicago with an undermount sink, beige cabinets, multi-coloured walls, furniture-like cabinets, ceramic floors, engineered quartz benchtops, beige floor and brown benchtops.
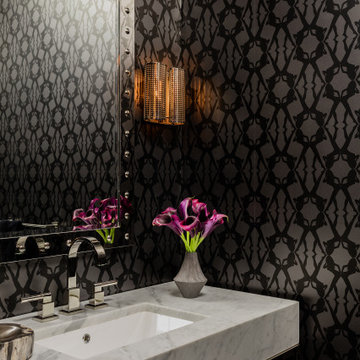
Photo of a mid-sized transitional powder room in Boston with furniture-like cabinets, grey cabinets, a one-piece toilet, black walls, ceramic floors, a console sink, marble benchtops, black floor and grey benchtops.
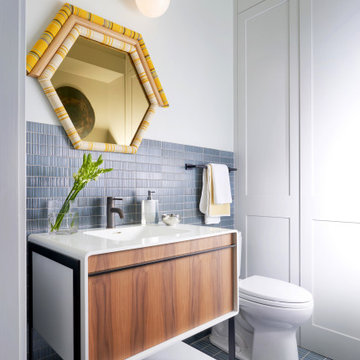
Modern bathroom remodel with custom panel enclosing the tub area
Design ideas for a small transitional powder room in Dallas with furniture-like cabinets, medium wood cabinets, a one-piece toilet, blue tile, ceramic tile, blue walls, ceramic floors, an integrated sink, engineered quartz benchtops and white benchtops.
Design ideas for a small transitional powder room in Dallas with furniture-like cabinets, medium wood cabinets, a one-piece toilet, blue tile, ceramic tile, blue walls, ceramic floors, an integrated sink, engineered quartz benchtops and white benchtops.
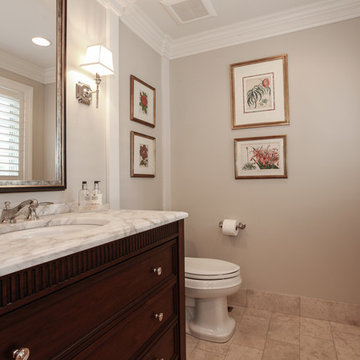
Mid-sized transitional powder room in Chicago with furniture-like cabinets, dark wood cabinets, a two-piece toilet, grey walls, ceramic floors, an undermount sink, engineered quartz benchtops and beige floor.
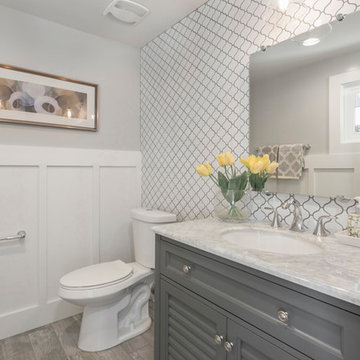
This is an example of a mid-sized transitional powder room in Sacramento with furniture-like cabinets, grey cabinets, ceramic tile, grey walls, ceramic floors, an undermount sink and marble benchtops.
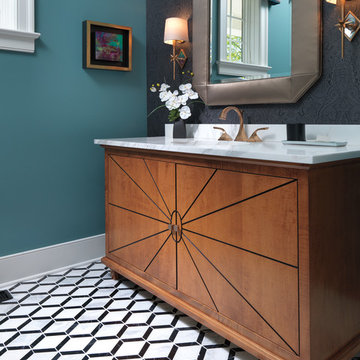
Mid-sized midcentury powder room in Chicago with furniture-like cabinets, medium wood cabinets, multi-coloured walls, ceramic floors, an undermount sink, marble benchtops, multi-coloured floor and white benchtops.
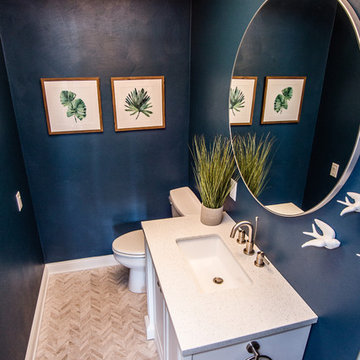
Inspiration for a small modern powder room in Other with furniture-like cabinets, white cabinets, a one-piece toilet, blue walls, ceramic floors, an undermount sink, quartzite benchtops and multi-coloured floor.
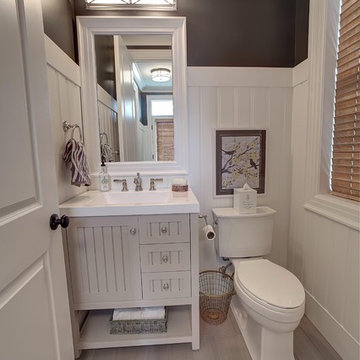
Dan Wonsch
Mid-sized contemporary powder room in Detroit with furniture-like cabinets, beige cabinets, a two-piece toilet, ceramic floors and an integrated sink.
Mid-sized contemporary powder room in Detroit with furniture-like cabinets, beige cabinets, a two-piece toilet, ceramic floors and an integrated sink.
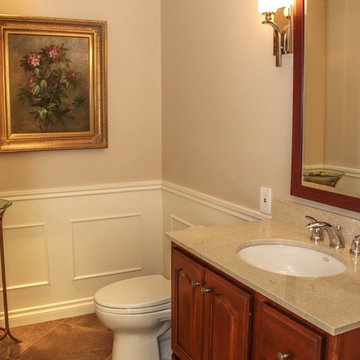
Mid-sized traditional powder room in San Diego with furniture-like cabinets, dark wood cabinets, a two-piece toilet, beige walls, ceramic floors, an undermount sink and solid surface benchtops.
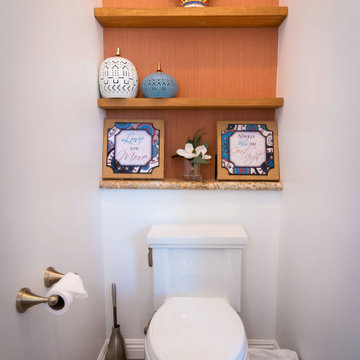
Photo of a mid-sized country powder room in Los Angeles with furniture-like cabinets, distressed cabinets, a one-piece toilet, gray tile, ceramic tile, orange walls, ceramic floors, a drop-in sink, marble benchtops, brown floor, white benchtops, a freestanding vanity and wallpaper.
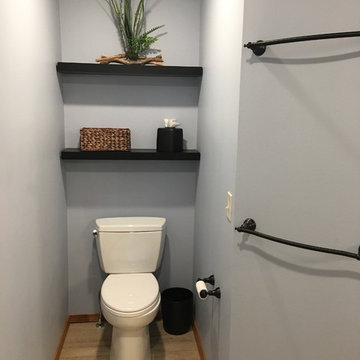
This bathroom was covered in red striped wallpaper, had an unused corner jetted tub, dark shower insert and a very exposed toilet. The homeowners wanted to maximize the space in their bathroom and adjoining closet and create a bright, spa-like bathroom retreat.
The frameless shower opens up the space and replacing the window with frosted glass block allows both light and privacy. Herringbone mosaic tile in glass and travertine provides interest and elegance.
A new furniture-like vanity replaced the old, dated cabinetry. The toilet was repositioned to a private corner and LED lighting was added throughout. The wall framing the closet was moved adding more space without crowding the bathroom.
Photos by Cameron McMurtrey Photography
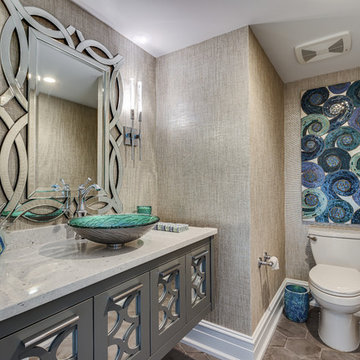
Design ideas for a small beach style powder room in Philadelphia with furniture-like cabinets, grey cabinets, a one-piece toilet, gray tile, ceramic tile, beige walls, ceramic floors, a vessel sink, solid surface benchtops and grey floor.
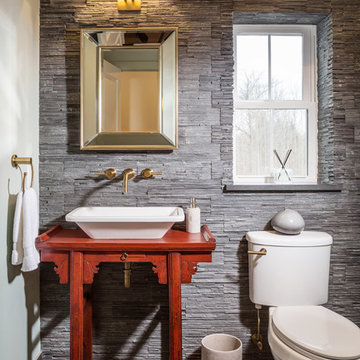
A farmhouse style was achieved in this new construction home by keeping the details clean and simple. Shaker style cabinets and square stair parts moldings set the backdrop for incorporating our clients’ love of Asian antiques. We had fun re-purposing the different pieces she already had: two were made into bathroom vanities; and the turquoise console became the star of the house, welcoming visitors as they walk through the front door.
Powder Room Design Ideas with Furniture-like Cabinets and Ceramic Floors
3