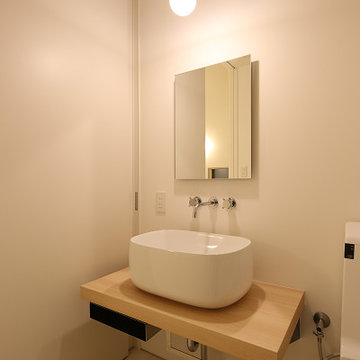Powder Room Design Ideas with Glass Sheet Wall and Beige Floor
Refine by:
Budget
Sort by:Popular Today
1 - 20 of 21 photos
Item 1 of 3
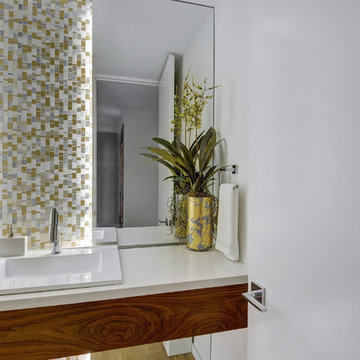
The powder room is dramatic update to the old and Corian vanity. The original mirror was cut and stacked vertically on stand-offs with new floor-to-ceiling back lighting. The custom 14K gold back splash adds and artistic quality. The figured walnut panel is actually a working drawer and the vanity floats off the wall.
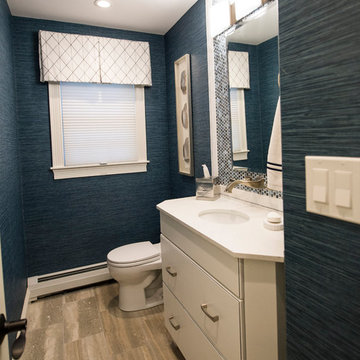
This powder room transformation features a navy grasscloth wallpaper, a white vanity with drawer storage, and a penny tile.
Small transitional powder room in Boston with flat-panel cabinets, white cabinets, a one-piece toilet, blue tile, glass sheet wall, blue walls, ceramic floors, an undermount sink and beige floor.
Small transitional powder room in Boston with flat-panel cabinets, white cabinets, a one-piece toilet, blue tile, glass sheet wall, blue walls, ceramic floors, an undermount sink and beige floor.
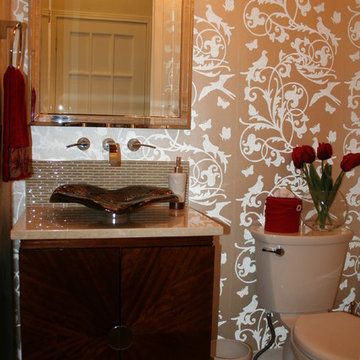
This powder room was given a major renovation, it could not be enlarged due to structural limitations. New flooring was changed to marble mosaic tiles. A new zebra wood vanity replaced the existing pedestal sink. In addition it adds much needed storage, and an elegant feel throughout the room. A marble counter top, hand made free form glass vessel sink and wall mounted faucet was added. custom mirror up to the ceiling as to provide height. the vanity was changed to a ceiling flush crystal light. Beaded cream coloured wallpaper was added, and in addition the ceiling was painted in an espresso colour with a soft white crown molding. Finishing this neutral, elegant look are the pop of the red accent colours.
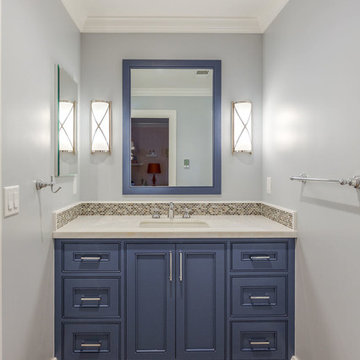
This is an example of a mid-sized transitional powder room in San Francisco with a one-piece toilet, glass sheet wall, an undermount sink, beige floor, recessed-panel cabinets, brown cabinets, beige tile, marble benchtops, blue walls and beige benchtops.
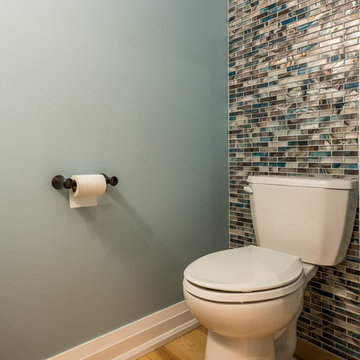
Powder room featured a stunning floor-to-ceiling glass tile accent wall.
Small contemporary powder room with furniture-like cabinets, white cabinets, a two-piece toilet, blue tile, glass sheet wall, blue walls, light hardwood floors, a drop-in sink, engineered quartz benchtops, beige floor and grey benchtops.
Small contemporary powder room with furniture-like cabinets, white cabinets, a two-piece toilet, blue tile, glass sheet wall, blue walls, light hardwood floors, a drop-in sink, engineered quartz benchtops, beige floor and grey benchtops.
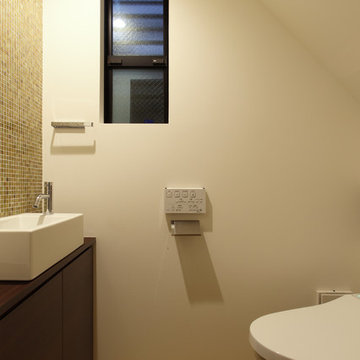
8HOUSE -8坪の可能性-|Studio tanpopo-gumi
|撮影|野口 兼史
-ピアノ教室併設の2世帯住宅-
Design ideas for a small asian powder room in Other with flat-panel cabinets, brown cabinets, a one-piece toilet, brown tile, glass sheet wall, white walls, a vessel sink, beige floor and brown benchtops.
Design ideas for a small asian powder room in Other with flat-panel cabinets, brown cabinets, a one-piece toilet, brown tile, glass sheet wall, white walls, a vessel sink, beige floor and brown benchtops.
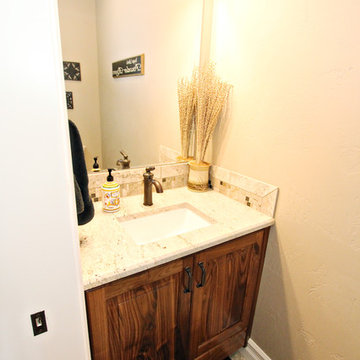
Lisa Brown - Photographer
Small traditional powder room in Other with raised-panel cabinets, medium wood cabinets, a two-piece toilet, beige tile, glass sheet wall, beige walls, ceramic floors, an undermount sink, granite benchtops and beige floor.
Small traditional powder room in Other with raised-panel cabinets, medium wood cabinets, a two-piece toilet, beige tile, glass sheet wall, beige walls, ceramic floors, an undermount sink, granite benchtops and beige floor.
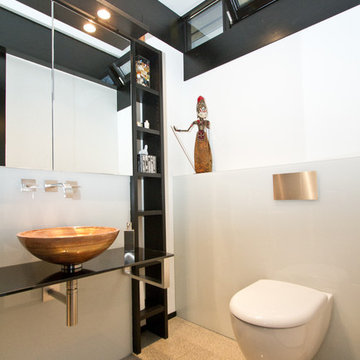
Photo of a small asian powder room in Hamburg with black cabinets, a wall-mount toilet, white tile, glass sheet wall, white walls, a vessel sink and beige floor.
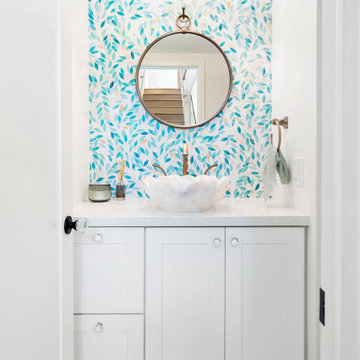
Design ideas for a small contemporary powder room in San Diego with shaker cabinets, white cabinets, multi-coloured tile, glass sheet wall, light hardwood floors, a vessel sink, engineered quartz benchtops, beige floor, white benchtops and a built-in vanity.
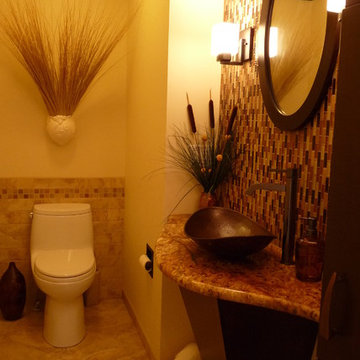
12x12 tile floor installed on a diagonal. Accent glass mosaic accent wall. Wall tile behind toilet with accent mosaic border
Eclectic powder room in Bridgeport with glass sheet wall, ceramic floors and beige floor.
Eclectic powder room in Bridgeport with glass sheet wall, ceramic floors and beige floor.
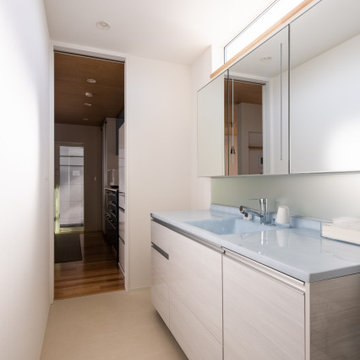
Photo of a modern powder room in Tokyo Suburbs with beaded inset cabinets, blue cabinets, glass sheet wall, white walls, linoleum floors, an integrated sink, glass benchtops, beige floor, blue benchtops, a built-in vanity, wallpaper and wallpaper.
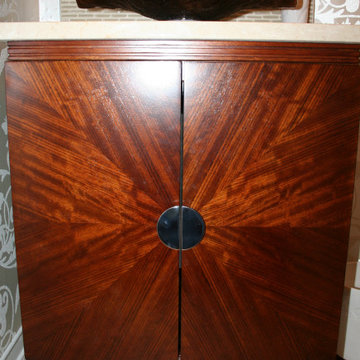
This powder room was given a major renovation, it could not be enlarged due to structural limitations. New flooring was changed to marble mosaic tiles. A new zebra wood vanity replaced the existing pedestal sink. In addition it adds much needed storage, and an elegant feel throughout the room. A marble counter top, hand made free form glass vessel sink and wall mounted faucet was added. custom mirror up to the ceiling as to provide height. the vanity was changed to a ceiling flush crystal light. Beaded cream coloured wallpaper was added, and in addition the ceiling was painted in an espresso colour with a soft white crown molding. Finishing this neutral, elegant look are the pop of the red accent colours.
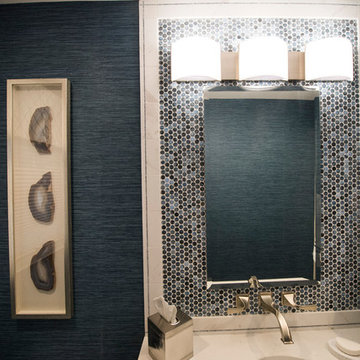
This powder room transformation features a navy grasscloth wallpaper, a white vanity with drawer storage, and a penny tile.
Inspiration for a small transitional powder room in Boston with flat-panel cabinets, white cabinets, a one-piece toilet, blue tile, glass sheet wall, blue walls, ceramic floors, an undermount sink and beige floor.
Inspiration for a small transitional powder room in Boston with flat-panel cabinets, white cabinets, a one-piece toilet, blue tile, glass sheet wall, blue walls, ceramic floors, an undermount sink and beige floor.
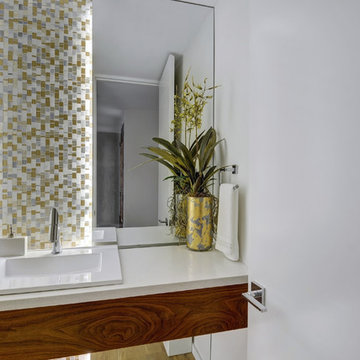
Design ideas for a small contemporary powder room in Other with flat-panel cabinets, medium wood cabinets, a two-piece toilet, white tile, glass sheet wall, white walls, light hardwood floors, a drop-in sink, quartzite benchtops and beige floor.
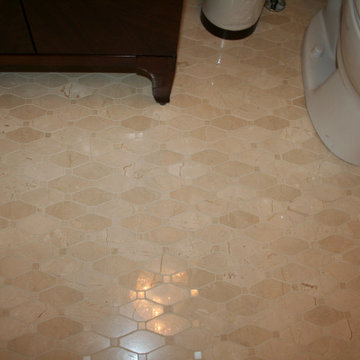
This powder room was given a major renovation, it could not be enlarged due to structural limitations. New flooring was changed to marble mosaic tiles. A new zebra wood vanity replaced the existing pedestal sink. In addition it adds much needed storage, and an elegant feel throughout the room. A marble counter top, hand made free form glass vessel sink and wall mounted faucet was added. custom mirror up to the ceiling as to provide height. the vanity was changed to a ceiling flush crystal light. Beaded cream coloured wallpaper was added, and in addition the ceiling was painted in an espresso colour with a soft white crown molding. Finishing this neutral, elegant look are the pop of the red accent colours.
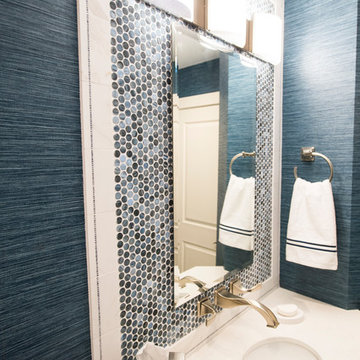
This powder room transformation features a navy grasscloth wallpaper, a white vanity with drawer storage, and a penny tile.
Design ideas for a small transitional powder room in Boston with flat-panel cabinets, white cabinets, a one-piece toilet, blue tile, glass sheet wall, blue walls, ceramic floors, an undermount sink and beige floor.
Design ideas for a small transitional powder room in Boston with flat-panel cabinets, white cabinets, a one-piece toilet, blue tile, glass sheet wall, blue walls, ceramic floors, an undermount sink and beige floor.
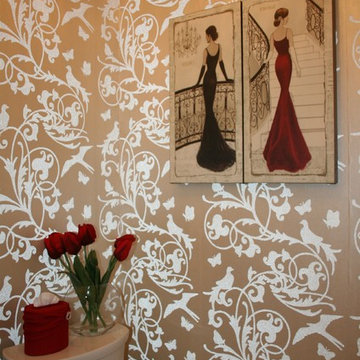
This powder room was given a major renovation, it could not be enlarged due to structural limitations. New flooring was changed to marble mosaic tiles. A new zebra wood vanity replaced the existing pedestal sink. In addition it adds much needed storage, and an elegant feel throughout the room. A marble counter top, hand made free form glass vessel sink and wall mounted faucet was added. custom mirror up to the ceiling as to provide height. the vanity was changed to a ceiling flush crystal light. Beaded cream coloured wallpaper was added, and in addition the ceiling was painted in an espresso colour with a soft white crown molding. Finishing this neutral, elegant look are the pop of the red accent colours.
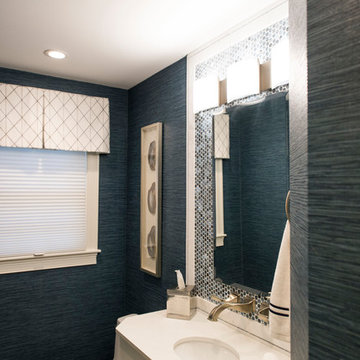
This powder room transformation features a navy grasscloth wallpaper, a white vanity with drawer storage, and a penny tile.
Inspiration for a small transitional powder room in Boston with flat-panel cabinets, white cabinets, a one-piece toilet, blue tile, glass sheet wall, blue walls, ceramic floors, an undermount sink and beige floor.
Inspiration for a small transitional powder room in Boston with flat-panel cabinets, white cabinets, a one-piece toilet, blue tile, glass sheet wall, blue walls, ceramic floors, an undermount sink and beige floor.
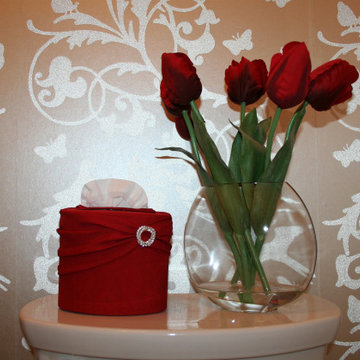
This powder room was given a major renovation, it could not be enlarged due to structural limitations. New flooring was changed to marble mosaic tiles. A new zebra wood vanity replaced the existing pedestal sink. In addition it adds much needed storage, and an elegant feel throughout the room. A marble counter top, hand made free form glass vessel sink and wall mounted faucet was added. custom mirror up to the ceiling as to provide height. the vanity was changed to a ceiling flush crystal light. Beaded cream coloured wallpaper was added, and in addition the ceiling was painted in an espresso colour with a soft white crown molding. Finishing this neutral, elegant look are the pop of the red accent colours.
Powder Room Design Ideas with Glass Sheet Wall and Beige Floor
1
