Powder Room Design Ideas with Gray Tile and an Undermount Sink
Refine by:
Budget
Sort by:Popular Today
1 - 20 of 870 photos
Item 1 of 3
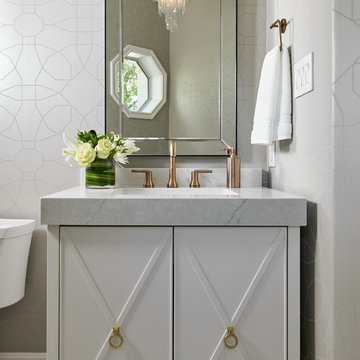
This pretty powder bath is part of a whole house design and renovation by Haven Design and Construction. The herringbone marble flooring provides a subtle pattern that reflects the gray and white color scheme of this elegant powder bath. A soft gray wallpaper with beaded octagon geometric design provides sophistication to the tiny jewelbox powder room, while the gold and glass chandelier adds drama. The furniture detailing of the custom vanity cabinet adds further detail. This powder bath is sure to impress guests.

Small contemporary powder room in Moscow with flat-panel cabinets, medium wood cabinets, a wall-mount toilet, gray tile, ceramic tile, grey walls, porcelain floors, an undermount sink, tile benchtops, grey floor, grey benchtops, a floating vanity, recessed and decorative wall panelling.

Bel Air - Serene Elegance. This collection was designed with cool tones and spa-like qualities to create a space that is timeless and forever elegant.
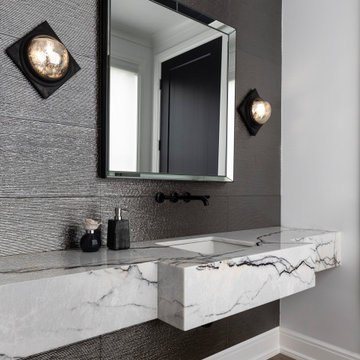
We always say that a powder room is the “gift” you give to the guests in your home; a special detail here and there, a touch of color added, and the space becomes a delight! This custom beauty, completed in January 2020, was carefully crafted through many construction drawings and meetings.
We intentionally created a shallower depth along both sides of the sink area in order to accommodate the location of the door openings. (The right side of the image leads to the foyer, while the left leads to a closet water closet room.) We even had the casing/trim applied after the countertop was installed in order to bring the marble in one piece! Setting the height of the wall faucet and wall outlet for the exposed P-Trap meant careful calculation and precise templating along the way, with plenty of interior construction drawings. But for such detail, it was well worth it.
From the book-matched miter on our black and white marble, to the wall mounted faucet in matte black, each design element is chosen to play off of the stacked metallic wall tile and scones. Our homeowners were thrilled with the results, and we think their guests are too!
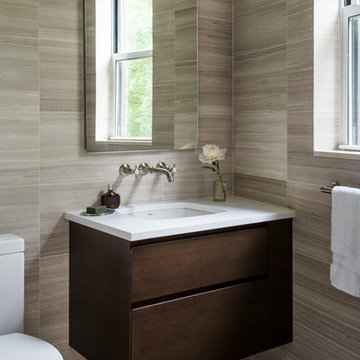
This powder room is decorated in unusual dark colors that evoke a feeling of comfort and warmth. Despite the abundance of dark surfaces, the room does not seem dull and cramped thanks to the large window, stylish mirror, and sparkling tile surfaces that perfectly reflect the rays of daylight. Our interior designers placed here only the most necessary furniture pieces so as not to clutter up this powder room.
Don’t miss the chance to elevate your powder interior design as well together with the top Grandeur Hills Group interior designers!
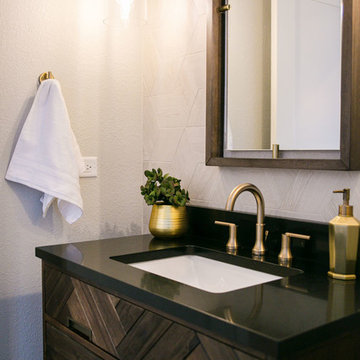
Our clients had just recently closed on their new house in Stapleton and were excited to transform it into their perfect forever home. They wanted to remodel the entire first floor to create a more open floor plan and develop a smoother flow through the house that better fit the needs of their family. The original layout consisted of several small rooms that just weren’t very functional, so we decided to remove the walls that were breaking up the space and restructure the first floor to create a wonderfully open feel.
After removing the existing walls, we rearranged their spaces to give them an office at the front of the house, a large living room, and a large dining room that connects seamlessly with the kitchen. We also wanted to center the foyer in the home and allow more light to travel through the first floor, so we replaced their existing doors with beautiful custom sliding doors to the back yard and a gorgeous walnut door with side lights to greet guests at the front of their home.
Living Room
Our clients wanted a living room that could accommodate an inviting sectional, a baby grand piano, and plenty of space for family game nights. So, we transformed what had been a small office and sitting room into a large open living room with custom wood columns. We wanted to avoid making the home feel too vast and monumental, so we designed custom beams and columns to define spaces and to make the house feel like a home. Aesthetically we wanted their home to be soft and inviting, so we utilized a neutral color palette with occasional accents of muted blues and greens.
Dining Room
Our clients were also looking for a large dining room that was open to the rest of the home and perfect for big family gatherings. So, we removed what had been a small family room and eat-in dining area to create a spacious dining room with a fireplace and bar. We added custom cabinetry to the bar area with open shelving for displaying and designed a custom surround for their fireplace that ties in with the wood work we designed for their living room. We brought in the tones and materiality from the kitchen to unite the spaces and added a mixed metal light fixture to bring the space together
Kitchen
We wanted the kitchen to be a real show stopper and carry through the calm muted tones we were utilizing throughout their home. We reoriented the kitchen to allow for a big beautiful custom island and to give us the opportunity for a focal wall with cooktop and range hood. Their custom island was perfectly complimented with a dramatic quartz counter top and oversized pendants making it the real center of their home. Since they enter the kitchen first when coming from their detached garage, we included a small mud-room area right by the back door to catch everyone’s coats and shoes as they come in. We also created a new walk-in pantry with plenty of open storage and a fun chalkboard door for writing notes, recipes, and grocery lists.
Office
We transformed the original dining room into a handsome office at the front of the house. We designed custom walnut built-ins to house all of their books, and added glass french doors to give them a bit of privacy without making the space too closed off. We painted the room a deep muted blue to create a glimpse of rich color through the french doors
Powder Room
The powder room is a wonderful play on textures. We used a neutral palette with contrasting tones to create dramatic moments in this little space with accents of brushed gold.
Master Bathroom
The existing master bathroom had an awkward layout and outdated finishes, so we redesigned the space to create a clean layout with a dream worthy shower. We continued to use neutral tones that tie in with the rest of the home, but had fun playing with tile textures and patterns to create an eye-catching vanity. The wood-look tile planks along the floor provide a soft backdrop for their new free-standing bathtub and contrast beautifully with the deep ash finish on the cabinetry.
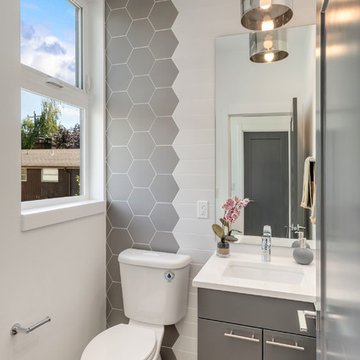
Interior Design by Heidi Fahy of Idieh Studio
Construction by Remodel Pros NW
Cabinets by Justine Marie Designs
Photo of a contemporary powder room in Seattle with flat-panel cabinets, grey cabinets, gray tile, white walls, medium hardwood floors, an undermount sink, brown floor and white benchtops.
Photo of a contemporary powder room in Seattle with flat-panel cabinets, grey cabinets, gray tile, white walls, medium hardwood floors, an undermount sink, brown floor and white benchtops.
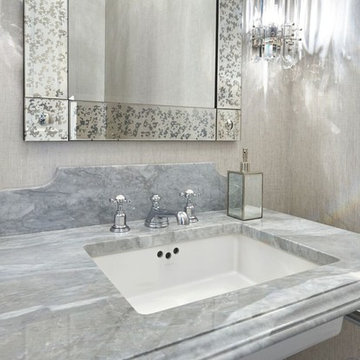
Stunning Bardiglio Polished Marble Counter Top with a Cove / Dupont edge detail. Decorative back-splash transforms this into a beautiful piece of art.
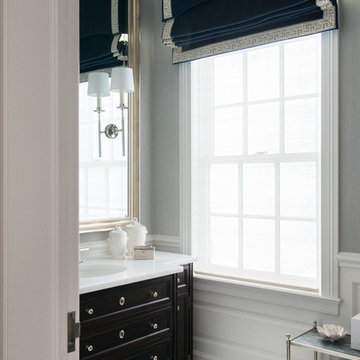
Jane Beiles
Inspiration for a small transitional powder room in New York with furniture-like cabinets, dark wood cabinets, gray tile, white tile, mosaic tile, grey walls, marble floors, an undermount sink, engineered quartz benchtops and white benchtops.
Inspiration for a small transitional powder room in New York with furniture-like cabinets, dark wood cabinets, gray tile, white tile, mosaic tile, grey walls, marble floors, an undermount sink, engineered quartz benchtops and white benchtops.

Photo of a small transitional powder room in Other with black cabinets, black walls, porcelain floors, marble benchtops, black floor, black benchtops, wallpaper, flat-panel cabinets, a two-piece toilet, gray tile, porcelain tile, an undermount sink and a built-in vanity.
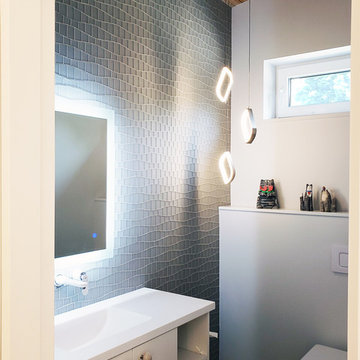
Inspiration for a small contemporary powder room in New York with flat-panel cabinets, white cabinets, a one-piece toilet, gray tile, glass sheet wall, white walls, medium hardwood floors, an undermount sink, soapstone benchtops, brown floor and white benchtops.
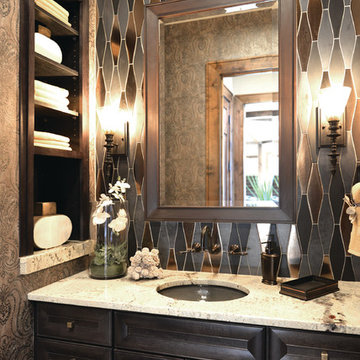
This is an example of a small contemporary powder room in Detroit with an undermount sink, recessed-panel cabinets, dark wood cabinets, gray tile, multi-coloured walls and white benchtops.
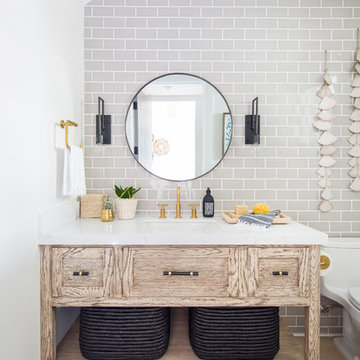
Inspiration for a beach style powder room in Orange County with furniture-like cabinets, light wood cabinets, a one-piece toilet, gray tile, subway tile, light hardwood floors, an undermount sink, beige floor and white benchtops.
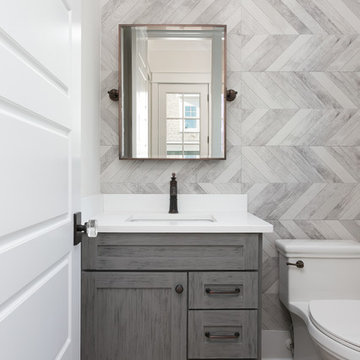
Photographed by Colin Voigt
Small country powder room in Charleston with flat-panel cabinets, grey cabinets, a one-piece toilet, gray tile, porcelain tile, white walls, medium hardwood floors, an undermount sink, engineered quartz benchtops, grey floor and white benchtops.
Small country powder room in Charleston with flat-panel cabinets, grey cabinets, a one-piece toilet, gray tile, porcelain tile, white walls, medium hardwood floors, an undermount sink, engineered quartz benchtops, grey floor and white benchtops.
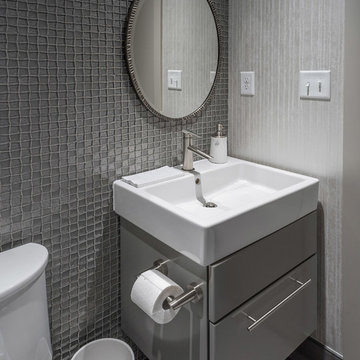
Rick Lee Photography
Design ideas for a small powder room in Other with flat-panel cabinets, grey cabinets, a one-piece toilet, gray tile, glass tile, grey walls, porcelain floors, an undermount sink, engineered quartz benchtops and grey floor.
Design ideas for a small powder room in Other with flat-panel cabinets, grey cabinets, a one-piece toilet, gray tile, glass tile, grey walls, porcelain floors, an undermount sink, engineered quartz benchtops and grey floor.
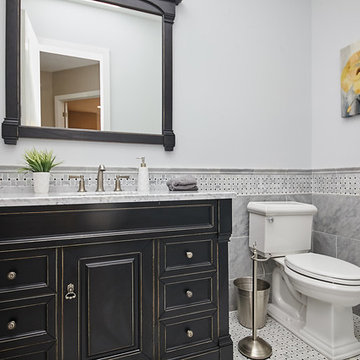
Sky Blue Media
Inspiration for a mid-sized transitional powder room in DC Metro with furniture-like cabinets, gray tile, ceramic tile, an undermount sink, granite benchtops, grey walls, mosaic tile floors and distressed cabinets.
Inspiration for a mid-sized transitional powder room in DC Metro with furniture-like cabinets, gray tile, ceramic tile, an undermount sink, granite benchtops, grey walls, mosaic tile floors and distressed cabinets.
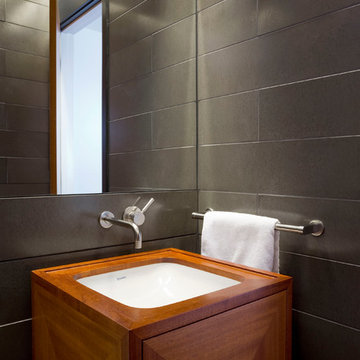
Cathedral ceilings and seamless cabinetry complement this home’s river view.
The low ceilings in this ’70s contemporary were a nagging issue for the 6-foot-8 homeowner. Plus, drab interiors failed to do justice to the home’s Connecticut River view.
By raising ceilings and removing non-load-bearing partitions, architect Christopher Arelt was able to create a cathedral-within-a-cathedral structure in the kitchen, dining and living area. Decorative mahogany rafters open the space’s height, introduce a warmer palette and create a welcoming framework for light.
The homeowner, a Frank Lloyd Wright fan, wanted to emulate the famed architect’s use of reddish-brown concrete floors, and the result further warmed the interior. “Concrete has a connotation of cold and industrial but can be just the opposite,” explains Arelt. Clunky European hardware was replaced by hidden pivot hinges, and outside cabinet corners were mitered so there is no evidence of a drawer or door from any angle.
Photo Credit:
Read McKendree
Cathedral ceilings and seamless cabinetry complement this kitchen’s river view
The low ceilings in this ’70s contemporary were a nagging issue for the 6-foot-8 homeowner. Plus, drab interiors failed to do justice to the home’s Connecticut River view.
By raising ceilings and removing non-load-bearing partitions, architect Christopher Arelt was able to create a cathedral-within-a-cathedral structure in the kitchen, dining and living area. Decorative mahogany rafters open the space’s height, introduce a warmer palette and create a welcoming framework for light.
The homeowner, a Frank Lloyd Wright fan, wanted to emulate the famed architect’s use of reddish-brown concrete floors, and the result further warmed the interior. “Concrete has a connotation of cold and industrial but can be just the opposite,” explains Arelt.
Clunky European hardware was replaced by hidden pivot hinges, and outside cabinet corners were mitered so there is no evidence of a drawer or door from any angle.
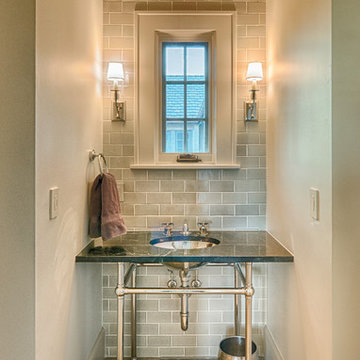
Inspiration for a small traditional powder room in Denver with an undermount sink, beige walls, granite benchtops and gray tile.
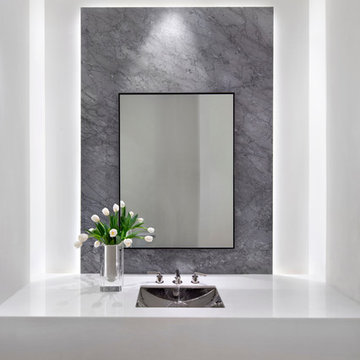
Bernard Andre
Design ideas for a contemporary powder room in San Francisco with an undermount sink, gray tile, marble and white benchtops.
Design ideas for a contemporary powder room in San Francisco with an undermount sink, gray tile, marble and white benchtops.
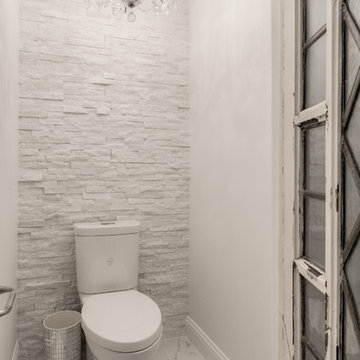
Large contemporary powder room in Dallas with raised-panel cabinets, white cabinets, a two-piece toilet, gray tile, white tile, stone tile, white walls, marble floors, an undermount sink and marble benchtops.
Powder Room Design Ideas with Gray Tile and an Undermount Sink
1