Powder Room Design Ideas with Gray Tile and an Undermount Sink
Refine by:
Budget
Sort by:Popular Today
41 - 60 of 870 photos
Item 1 of 3
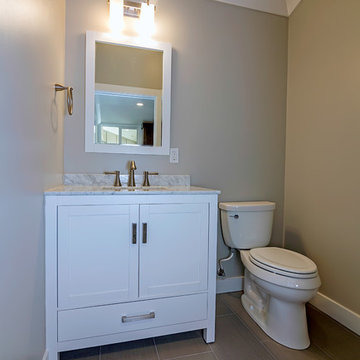
Photo of a small contemporary powder room in San Francisco with an undermount sink, shaker cabinets, white cabinets, granite benchtops, a two-piece toilet, gray tile, beige walls and porcelain floors.
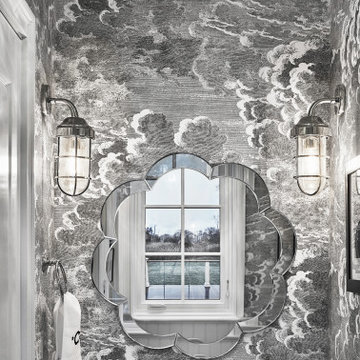
Design ideas for a transitional powder room in New York with flat-panel cabinets, grey cabinets, gray tile, grey walls, an undermount sink, white benchtops, a freestanding vanity and wallpaper.
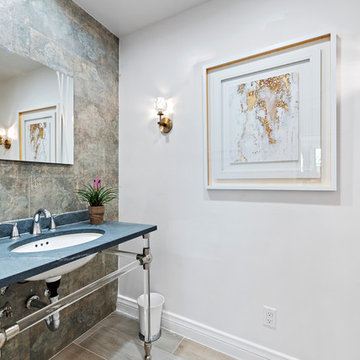
Bowman Group Media
This is an example of a contemporary powder room in Orange County with gray tile, white walls, an undermount sink, beige floor and blue benchtops.
This is an example of a contemporary powder room in Orange County with gray tile, white walls, an undermount sink, beige floor and blue benchtops.
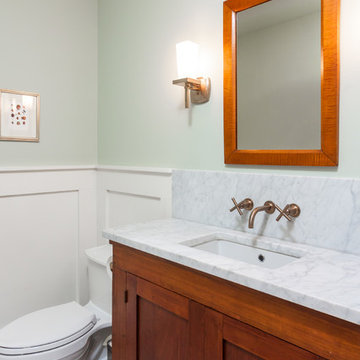
Goals
While their home provided them with enough square footage, the original layout caused for many rooms to be underutilized. The closed off kitchen and dining room were disconnected from the other common spaces of the home causing problems with circulation and limited sight-lines. A tucked-away powder room was also inaccessible from the entryway and main living spaces in the house.
Our Design Solution
We sought out to improve the functionality of this home by opening up walls, relocating rooms, and connecting the entryway to the mudroom. By moving the kitchen into the formerly over-sized family room, it was able to really become the heart of the home with access from all of the other rooms in the house. Meanwhile, the adjacent family room was made into a cozy, comfortable space with updated fireplace and new cathedral style ceiling with skylights. The powder room was relocated to be off of the entry, making it more accessible for guests.
A transitional style with rustic accents was used throughout the remodel for a cohesive first floor design. White and black cabinets were complimented with brass hardware and custom wood features, including a hood top and accent wall over the fireplace. Between each room, walls were thickened and archway were put in place, providing the home with even more character.
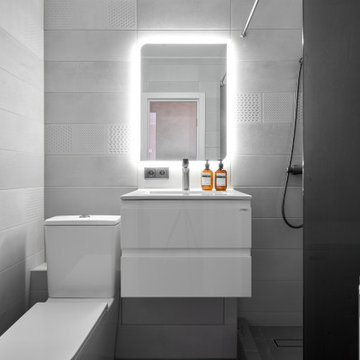
Small midcentury powder room in Moscow with flat-panel cabinets, white cabinets, a two-piece toilet, gray tile, ceramic tile, grey walls, ceramic floors, an undermount sink, grey floor and a floating vanity.
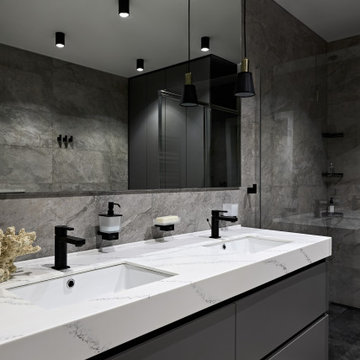
Санузел с черными аксессуарами и смесителями.
This is an example of a mid-sized contemporary powder room in Saint Petersburg with flat-panel cabinets, grey cabinets, a wall-mount toilet, gray tile, porcelain tile, grey walls, porcelain floors, an undermount sink, solid surface benchtops, grey floor, white benchtops and a floating vanity.
This is an example of a mid-sized contemporary powder room in Saint Petersburg with flat-panel cabinets, grey cabinets, a wall-mount toilet, gray tile, porcelain tile, grey walls, porcelain floors, an undermount sink, solid surface benchtops, grey floor, white benchtops and a floating vanity.
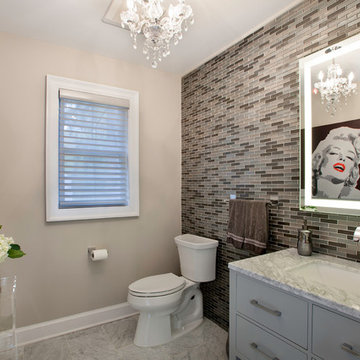
Iris Bachman Photography
Inspiration for a mid-sized transitional powder room in New York with flat-panel cabinets, grey cabinets, a two-piece toilet, gray tile, glass tile, grey walls, marble floors, an undermount sink, marble benchtops, grey floor and white benchtops.
Inspiration for a mid-sized transitional powder room in New York with flat-panel cabinets, grey cabinets, a two-piece toilet, gray tile, glass tile, grey walls, marble floors, an undermount sink, marble benchtops, grey floor and white benchtops.
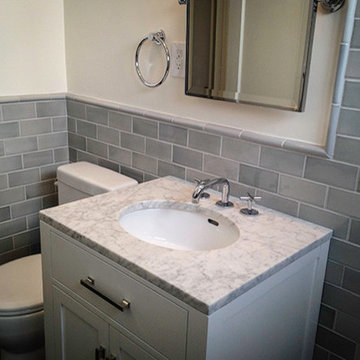
Design ideas for a mid-sized traditional powder room in San Diego with shaker cabinets, white cabinets, a two-piece toilet, gray tile, ceramic tile, white walls, an undermount sink and marble benchtops.
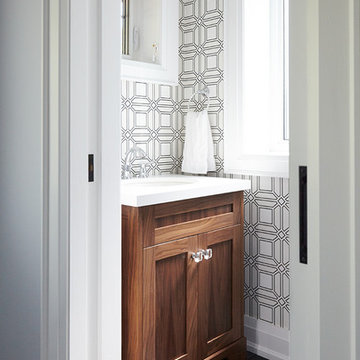
Kim Jeffery Photographer
www.kimjeffery.com
Small transitional powder room in Toronto with an undermount sink, shaker cabinets, medium wood cabinets, engineered quartz benchtops, a two-piece toilet, gray tile, white walls and slate floors.
Small transitional powder room in Toronto with an undermount sink, shaker cabinets, medium wood cabinets, engineered quartz benchtops, a two-piece toilet, gray tile, white walls and slate floors.
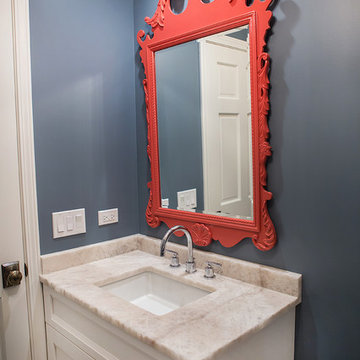
Photography By: Sophia Hronis-Arbis
This is an example of a small beach style powder room in Chicago with white cabinets, a one-piece toilet, gray tile, blue walls, pebble tile floors, an undermount sink, engineered quartz benchtops and recessed-panel cabinets.
This is an example of a small beach style powder room in Chicago with white cabinets, a one-piece toilet, gray tile, blue walls, pebble tile floors, an undermount sink, engineered quartz benchtops and recessed-panel cabinets.
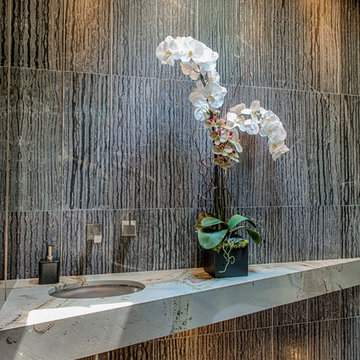
Inspiration for a small contemporary powder room in Los Angeles with a wall-mount toilet, gray tile, porcelain tile, grey walls, porcelain floors, an undermount sink, marble benchtops and grey floor.

lower level powder room
Photo of a transitional powder room in DC Metro with flat-panel cabinets, light wood cabinets, gray tile, ceramic tile, ceramic floors, engineered quartz benchtops, grey floor, white benchtops, a floating vanity, wallpaper, multi-coloured walls and an undermount sink.
Photo of a transitional powder room in DC Metro with flat-panel cabinets, light wood cabinets, gray tile, ceramic tile, ceramic floors, engineered quartz benchtops, grey floor, white benchtops, a floating vanity, wallpaper, multi-coloured walls and an undermount sink.

Design ideas for a small contemporary powder room in Moscow with flat-panel cabinets, medium wood cabinets, a wall-mount toilet, gray tile, ceramic tile, grey walls, porcelain floors, an undermount sink, tile benchtops, grey floor, grey benchtops, a floating vanity, recessed and decorative wall panelling.
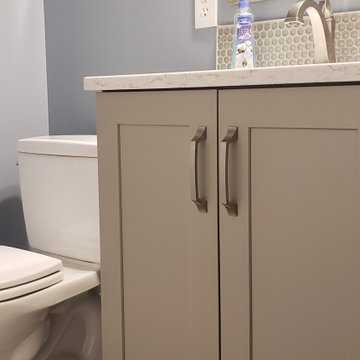
Manufacturer: Showplace EVO
Style: Paint Grade Pierce w/ Slab Drawers
Finish: Dorian Gray
Countertop: (Half Bath) Solid Surfaces Unlimited – Arcadia Quartz; (Laundry Room) RCI - Calcutta Marble Laminate
Hardware: Richelieu – Transitional Pulls in Brushed Nickel
Plumbing Fixtures: (Half Bath) Delta Dryden Single Hole in Stainless; American Standard Studio Rectangle Undermount Sink in White; Toto Two-Piece Right Height Elongated Bowl Toilet in White; (Laundry Room) Blanco Single Bowl Drop In Sink
Appliances: Sargeant Appliances – Whirlpool Washer/Dryer
Tile: (Floor) Beaver Tile – 12” x 24” Field Tile; (Half Bath Backsplash) Virginia Tile – Glass Penny Tile
Designer: Andrea Yeip
Contractor: Customer's Own (Mike Yeip)
Tile Installer: North Shore Tile (Joe)
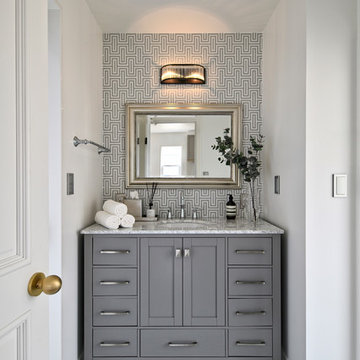
マンハッタンスタイルの家
This is an example of a transitional powder room in Tokyo with shaker cabinets, grey cabinets, gray tile, white walls, marble floors, an undermount sink, multi-coloured floor and grey benchtops.
This is an example of a transitional powder room in Tokyo with shaker cabinets, grey cabinets, gray tile, white walls, marble floors, an undermount sink, multi-coloured floor and grey benchtops.
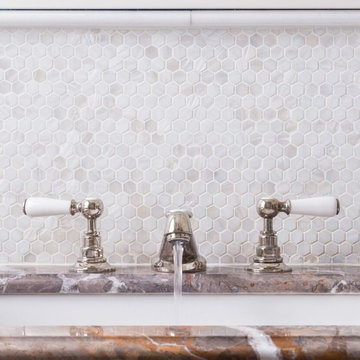
Interior Design:
Anne Norton
AND interior Design Studio
Berkeley, CA 94707
Photo of a mid-sized traditional powder room in San Francisco with recessed-panel cabinets, white cabinets, a one-piece toilet, gray tile, stone tile, grey walls, dark hardwood floors, an undermount sink, marble benchtops and brown floor.
Photo of a mid-sized traditional powder room in San Francisco with recessed-panel cabinets, white cabinets, a one-piece toilet, gray tile, stone tile, grey walls, dark hardwood floors, an undermount sink, marble benchtops and brown floor.
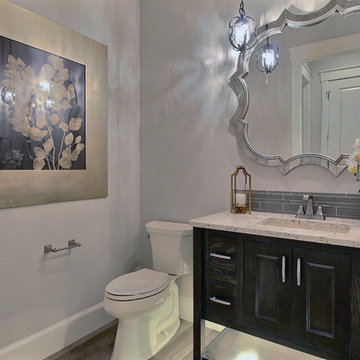
Paint by Sherwin Williams
Body Color - Agreeable Gray - SW 7029
Trim Color - Dover White - SW 6385
Media Room Wall Color - Accessible Beige - SW 7036
Flooring & Tile by Macadam Floor & Design
Hardwood by Kentwood Floors
Hardwood Product Originals Series - Milltown in Brushed Oak Calico
Counter Backsplash by Surface Art
Tile Product - Translucent Linen Glass Mosaic in Sand
Sinks by Decolav
Slab Countertops by Wall to Wall Stone Corp
Quartz Product True North Tropical White
Lighting by Destination Lighting
Fixtures by Crystorama Lighting
Interior Design by Creative Interiors & Design
Custom Cabinetry & Storage by Northwood Cabinets
Customized & Built by Cascade West Development
Photography by ExposioHDR Portland
Original Plans by Alan Mascord Design Associates
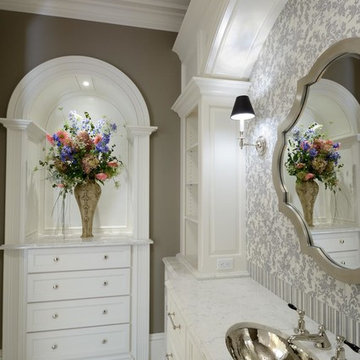
Stansbury Photography
Design ideas for a large traditional powder room in Boston with an undermount sink, white cabinets, engineered quartz benchtops, gray tile, stone tile, beige walls and marble floors.
Design ideas for a large traditional powder room in Boston with an undermount sink, white cabinets, engineered quartz benchtops, gray tile, stone tile, beige walls and marble floors.
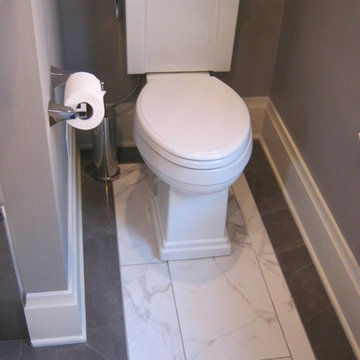
Design: Monica Lewis, CMKBD, MCR, UDCP of J.S. Brown & Co.
Inspiration for a mid-sized transitional powder room in Columbus with an undermount sink, shaker cabinets, dark wood cabinets, engineered quartz benchtops, a two-piece toilet, gray tile, porcelain tile, grey walls and porcelain floors.
Inspiration for a mid-sized transitional powder room in Columbus with an undermount sink, shaker cabinets, dark wood cabinets, engineered quartz benchtops, a two-piece toilet, gray tile, porcelain tile, grey walls and porcelain floors.
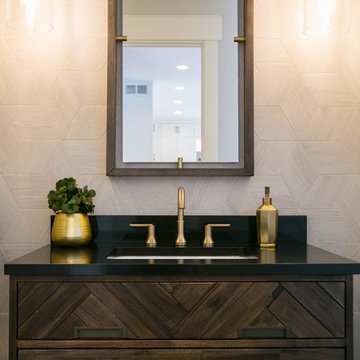
Our clients had just recently closed on their new house in Stapleton and were excited to transform it into their perfect forever home. They wanted to remodel the entire first floor to create a more open floor plan and develop a smoother flow through the house that better fit the needs of their family. The original layout consisted of several small rooms that just weren’t very functional, so we decided to remove the walls that were breaking up the space and restructure the first floor to create a wonderfully open feel.
After removing the existing walls, we rearranged their spaces to give them an office at the front of the house, a large living room, and a large dining room that connects seamlessly with the kitchen. We also wanted to center the foyer in the home and allow more light to travel through the first floor, so we replaced their existing doors with beautiful custom sliding doors to the back yard and a gorgeous walnut door with side lights to greet guests at the front of their home.
Living Room
Our clients wanted a living room that could accommodate an inviting sectional, a baby grand piano, and plenty of space for family game nights. So, we transformed what had been a small office and sitting room into a large open living room with custom wood columns. We wanted to avoid making the home feel too vast and monumental, so we designed custom beams and columns to define spaces and to make the house feel like a home. Aesthetically we wanted their home to be soft and inviting, so we utilized a neutral color palette with occasional accents of muted blues and greens.
Dining Room
Our clients were also looking for a large dining room that was open to the rest of the home and perfect for big family gatherings. So, we removed what had been a small family room and eat-in dining area to create a spacious dining room with a fireplace and bar. We added custom cabinetry to the bar area with open shelving for displaying and designed a custom surround for their fireplace that ties in with the wood work we designed for their living room. We brought in the tones and materiality from the kitchen to unite the spaces and added a mixed metal light fixture to bring the space together
Kitchen
We wanted the kitchen to be a real show stopper and carry through the calm muted tones we were utilizing throughout their home. We reoriented the kitchen to allow for a big beautiful custom island and to give us the opportunity for a focal wall with cooktop and range hood. Their custom island was perfectly complimented with a dramatic quartz counter top and oversized pendants making it the real center of their home. Since they enter the kitchen first when coming from their detached garage, we included a small mud-room area right by the back door to catch everyone’s coats and shoes as they come in. We also created a new walk-in pantry with plenty of open storage and a fun chalkboard door for writing notes, recipes, and grocery lists.
Office
We transformed the original dining room into a handsome office at the front of the house. We designed custom walnut built-ins to house all of their books, and added glass french doors to give them a bit of privacy without making the space too closed off. We painted the room a deep muted blue to create a glimpse of rich color through the french doors
Powder Room
The powder room is a wonderful play on textures. We used a neutral palette with contrasting tones to create dramatic moments in this little space with accents of brushed gold.
Master Bathroom
The existing master bathroom had an awkward layout and outdated finishes, so we redesigned the space to create a clean layout with a dream worthy shower. We continued to use neutral tones that tie in with the rest of the home, but had fun playing with tile textures and patterns to create an eye-catching vanity. The wood-look tile planks along the floor provide a soft backdrop for their new free-standing bathtub and contrast beautifully with the deep ash finish on the cabinetry.
Powder Room Design Ideas with Gray Tile and an Undermount Sink
3