Powder Room Design Ideas with Gray Tile and an Undermount Sink
Refine by:
Budget
Sort by:Popular Today
61 - 80 of 870 photos
Item 1 of 3

Inspiration for a small modern powder room in Other with flat-panel cabinets, brown cabinets, a wall-mount toilet, gray tile, cement tile, white walls, porcelain floors, an undermount sink, concrete benchtops, white floor, grey benchtops and a floating vanity.
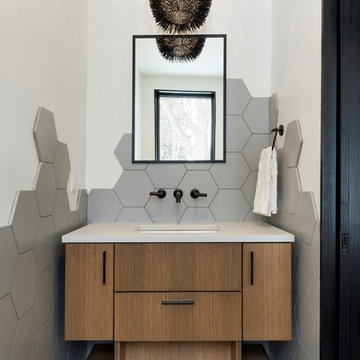
This is an example of a contemporary powder room in Minneapolis with flat-panel cabinets, medium wood cabinets, gray tile, grey walls, an undermount sink, grey floor and grey benchtops.
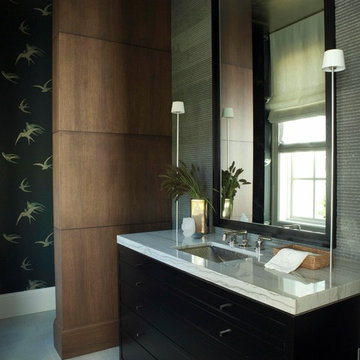
Design ideas for a contemporary powder room in San Francisco with an undermount sink, flat-panel cabinets, black cabinets and gray tile.
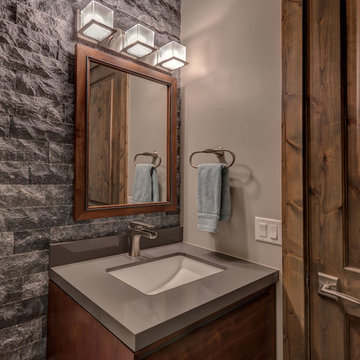
Design ideas for a small traditional powder room in Other with furniture-like cabinets, brown cabinets, a two-piece toilet, gray tile, stone slab, grey walls, an undermount sink, solid surface benchtops and grey benchtops.
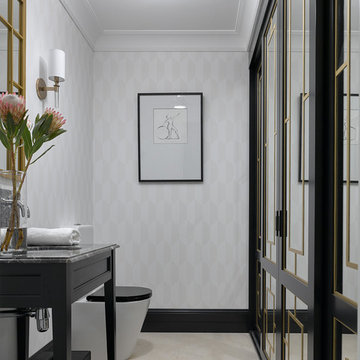
Сергей Ананьев
This is an example of a mid-sized transitional powder room in Moscow with black cabinets, a two-piece toilet, porcelain floors, an undermount sink, marble benchtops, beige floor and gray tile.
This is an example of a mid-sized transitional powder room in Moscow with black cabinets, a two-piece toilet, porcelain floors, an undermount sink, marble benchtops, beige floor and gray tile.
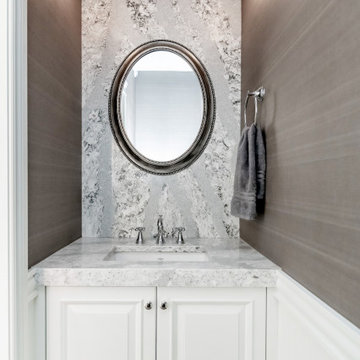
Mid-sized traditional powder room in Other with raised-panel cabinets, white cabinets, stone slab, grey walls, an undermount sink, grey floor, gray tile and grey benchtops.
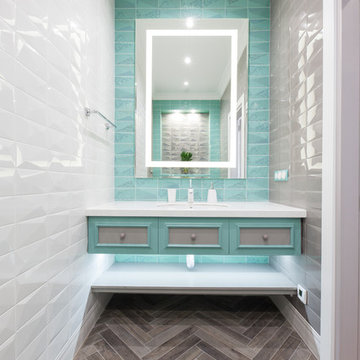
Монахов Константин
This is an example of a transitional powder room in Other with recessed-panel cabinets, grey cabinets, blue tile, gray tile, green tile, white tile, ceramic tile, medium hardwood floors, an undermount sink, grey floor and white benchtops.
This is an example of a transitional powder room in Other with recessed-panel cabinets, grey cabinets, blue tile, gray tile, green tile, white tile, ceramic tile, medium hardwood floors, an undermount sink, grey floor and white benchtops.
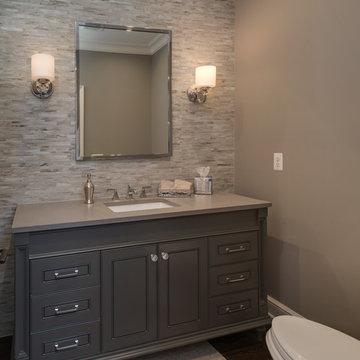
Inspiration for a mid-sized transitional powder room in Detroit with grey cabinets, a one-piece toilet, gray tile, matchstick tile, grey walls, dark hardwood floors, an undermount sink, solid surface benchtops and recessed-panel cabinets.
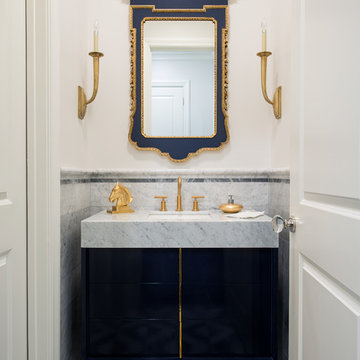
Transitional powder room in Dallas with an undermount sink, furniture-like cabinets, blue cabinets, quartzite benchtops, stone tile, white walls, marble floors, gray tile and grey benchtops.
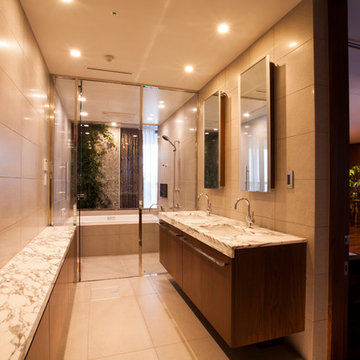
複合ビルの高層階にある高級レジデンスのインテリアデザイン&リフォーム。素晴らしい眺望と調和した上質なリビングルーム、ポップな色調で明るく楽しい子供部屋、一日の疲れを癒すための落ち着いたベッドルームなど、各部屋が異なるデザインを持つ住空間となっています。
2方全面が開口部となっているリビングにはL型システムソファや10人掛ダイニングテーブルセットを設置、東京の素晴らしい夜景を望みながらゲストと共にスタイリッシュなパーティが楽しめるラグジュアリー空間となっています。
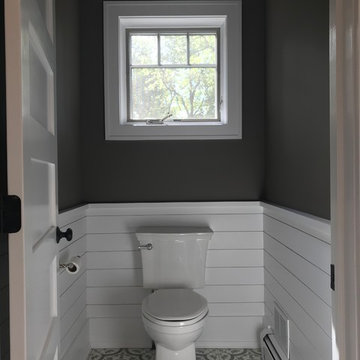
Tucked away toilet is the new trend in bathroom renovations.
This is an example of a mid-sized contemporary powder room in New York with raised-panel cabinets, white cabinets, a two-piece toilet, gray tile, porcelain tile, brown walls, ceramic floors, an undermount sink, multi-coloured floor and beige benchtops.
This is an example of a mid-sized contemporary powder room in New York with raised-panel cabinets, white cabinets, a two-piece toilet, gray tile, porcelain tile, brown walls, ceramic floors, an undermount sink, multi-coloured floor and beige benchtops.
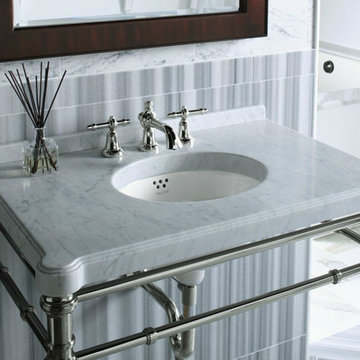
This is an example of a mid-sized contemporary powder room in Las Vegas with furniture-like cabinets, gray tile, porcelain tile, grey walls, vinyl floors, an undermount sink, marble benchtops and grey floor.
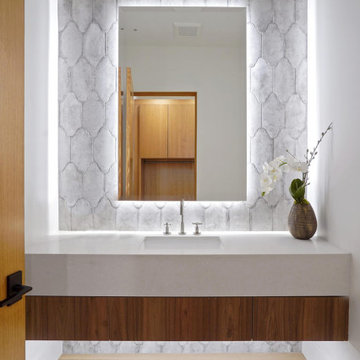
Modern Powder Bathroom with floating wood vanity topped with chunky white countertop. Lighted vanity mirror washes light on decorative grey moroccan tile backsplash. White walls balanced with light hardwood floor and flat panel wood door.
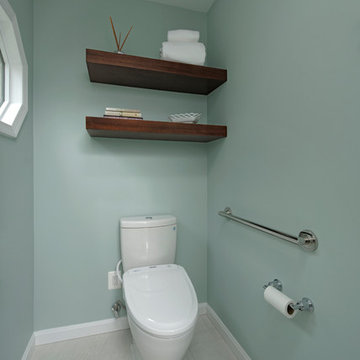
Photography by Bob Narod, Photographer, LLC. Remodeled by Murphy's Design.
Design ideas for a mid-sized transitional powder room in DC Metro with shaker cabinets, medium wood cabinets, a two-piece toilet, gray tile, porcelain tile, blue walls, porcelain floors, an undermount sink and granite benchtops.
Design ideas for a mid-sized transitional powder room in DC Metro with shaker cabinets, medium wood cabinets, a two-piece toilet, gray tile, porcelain tile, blue walls, porcelain floors, an undermount sink and granite benchtops.
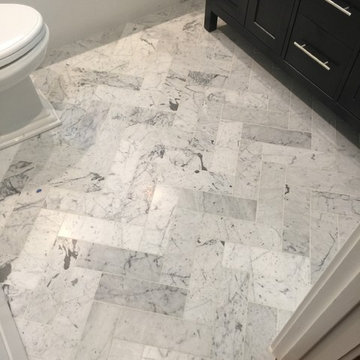
Photo of a small transitional powder room in San Francisco with shaker cabinets, black cabinets, a two-piece toilet, gray tile, white walls, marble floors, an undermount sink, marble benchtops and matchstick tile.
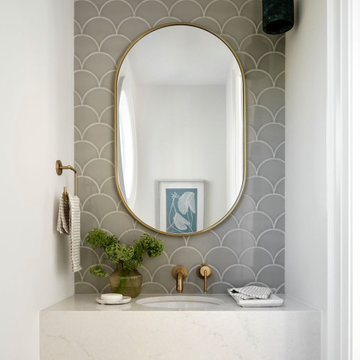
Design ideas for a transitional powder room in Toronto with gray tile, white walls, an undermount sink and white benchtops.
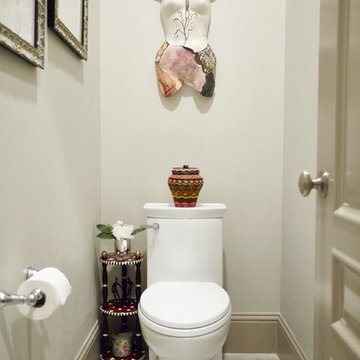
Photo of a large transitional powder room in Houston with shaker cabinets, beige cabinets, a two-piece toilet, gray tile, white tile, ceramic tile, beige walls, porcelain floors, an undermount sink and quartzite benchtops.
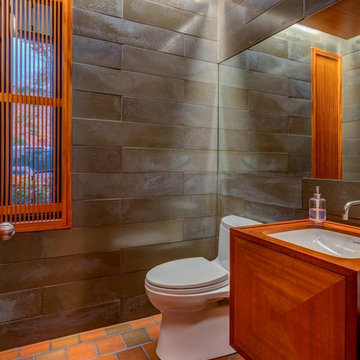
Custom wood bathroom
Cathedral ceilings and seamless cabinetry complement this kitchen’s river view
The low ceilings in this ’70s contemporary were a nagging issue for the 6-foot-8 homeowner. Plus, drab interiors failed to do justice to the home’s Connecticut River view.
By raising ceilings and removing non-load-bearing partitions, architect Christopher Arelt was able to create a cathedral-within-a-cathedral structure in the kitchen, dining and living area. Decorative mahogany rafters open the space’s height, introduce a warmer palette and create a welcoming framework for light.
The homeowner, a Frank Lloyd Wright fan, wanted to emulate the famed architect’s use of reddish-brown concrete floors, and the result further warmed the interior. “Concrete has a connotation of cold and industrial but can be just the opposite,” explains Arelt.
Clunky European hardware was replaced by hidden pivot hinges, and outside cabinet corners were mitered so there is no evidence of a drawer or door from any angle.

Adding the decorative molding to this powder room combined with the curved vanity transformed the space into a classic powder room befitting this fabulous home.
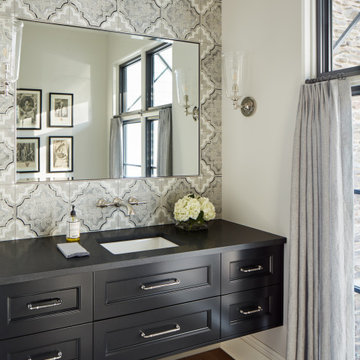
This is an example of a transitional powder room in Chicago with black cabinets, porcelain tile, white walls, engineered quartz benchtops, brown floor, black benchtops, a floating vanity, recessed-panel cabinets, gray tile, dark hardwood floors and an undermount sink.
Powder Room Design Ideas with Gray Tile and an Undermount Sink
4