Powder Room Design Ideas with Grey Cabinets and a Wall-mount Sink
Refine by:
Budget
Sort by:Popular Today
21 - 40 of 120 photos
Item 1 of 3
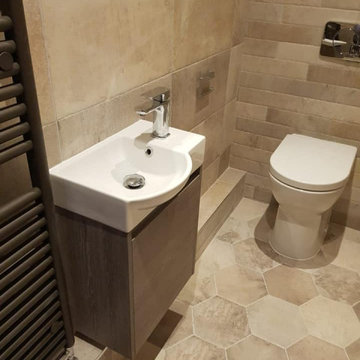
A narrow basin and vanity unit was needed and this Slim unit by Avila Dos fitted the bill perfectly. Available in 3 colour options and the bowl area of the basin is a nice size for a small unit.
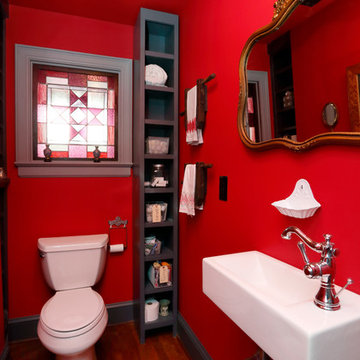
This small powder room, tucked behind the bed nook in the loft, makes a big impact with its deep red walls and contrast between antique stained glass and mirrors with modern fixtures. Photo credit: Mark Miller Photography

Large transitional powder room in Toronto with open cabinets, grey cabinets, a wall-mount toilet, white tile, white walls, porcelain floors, a wall-mount sink, concrete benchtops, beige floor, grey benchtops and a floating vanity.
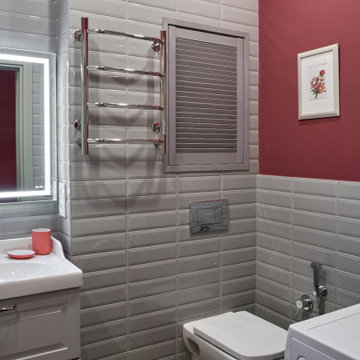
This is an example of a mid-sized contemporary powder room in Moscow with raised-panel cabinets, grey cabinets, a wall-mount toilet, gray tile, ceramic tile, pink walls, cement tiles, a wall-mount sink, multi-coloured floor and a floating vanity.

This active couple with three adult boys loves to travel and visit family throughout Western Canada. They hired us for a main floor renovation that would transform their home, making it more functional, conducive to entertaining, and reflective of their interests.
In the kitchen, we chose to keep the layout and update the cabinetry and surface finishes to revive the look. To accommodate large gatherings, we created an in-kitchen dining area, updated the living and dining room, and expanded the family room, as well.
In each of these spaces, we incorporated durable custom furnishings, architectural details, and unique accessories that reflect this well-traveled couple’s inspiring story.
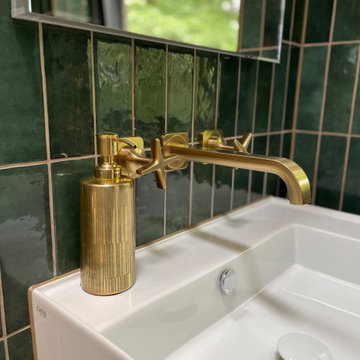
The gold fixtures contrast with the tiles and add warmth to the scheme.
This is an example of a mid-sized contemporary powder room in Hertfordshire with flat-panel cabinets, a floating vanity, grey cabinets, a wall-mount toilet, green tile, ceramic tile, beige walls, vinyl floors, a wall-mount sink, beige floor and vaulted.
This is an example of a mid-sized contemporary powder room in Hertfordshire with flat-panel cabinets, a floating vanity, grey cabinets, a wall-mount toilet, green tile, ceramic tile, beige walls, vinyl floors, a wall-mount sink, beige floor and vaulted.
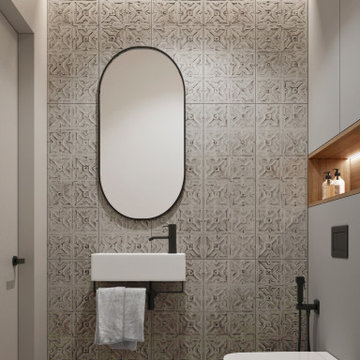
Design ideas for a small contemporary powder room in Other with flat-panel cabinets, grey cabinets, a wall-mount toilet, gray tile, ceramic tile, grey walls, porcelain floors, a wall-mount sink, grey floor and a floating vanity.
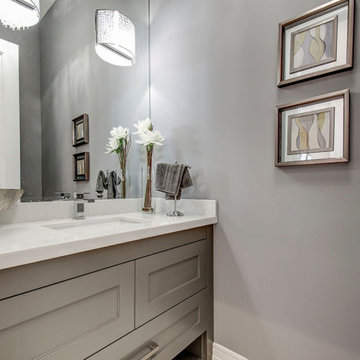
Vanity View in detail
Photo of a small traditional powder room in Toronto with flat-panel cabinets, grey cabinets, gray tile, grey walls, a wall-mount sink, onyx benchtops, a built-in vanity and wallpaper.
Photo of a small traditional powder room in Toronto with flat-panel cabinets, grey cabinets, gray tile, grey walls, a wall-mount sink, onyx benchtops, a built-in vanity and wallpaper.
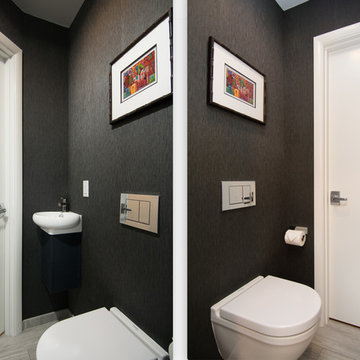
This water closet also serves as the powder room for the home's main level. One door leads to the master bathroom and is lockable from the master bathroom. The other door leads to the main hallway. The client's budget would not allow for an additional powder room, so this 2-door solution gave them flexibility, and a powder room for guests while preserving privacy in their master bathroom.
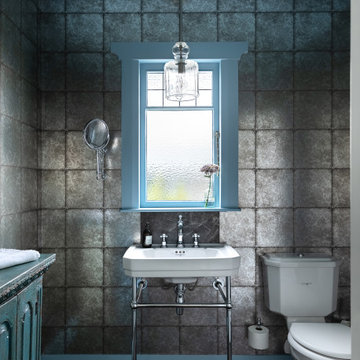
A dark and moody powder room with blue ceiling and trims. An art deco vanity, toilet and Indian Antique storage cabinet make this bathroom feel unique.
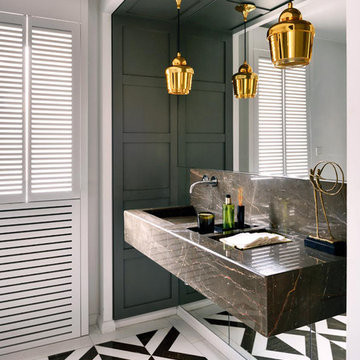
Inspiration for a mid-sized contemporary powder room in Other with recessed-panel cabinets, grey cabinets, a one-piece toilet, gray tile, marble, white walls, marble floors, a wall-mount sink, marble benchtops and brown floor.
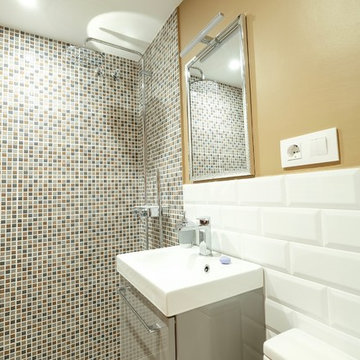
]gpa[ Gestió de Projectes Arquitectonics
Small contemporary powder room in Barcelona with flat-panel cabinets, grey cabinets, a two-piece toilet, white tile, ceramic tile, brown walls, porcelain floors, a wall-mount sink and grey floor.
Small contemporary powder room in Barcelona with flat-panel cabinets, grey cabinets, a two-piece toilet, white tile, ceramic tile, brown walls, porcelain floors, a wall-mount sink and grey floor.
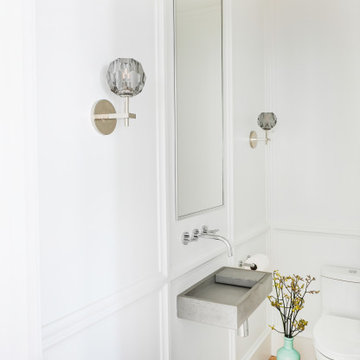
A custom concrete sink with wall mounted faucet to accommodate this narrow powder room. Applied molding paneling was added to elevate this powder room, sweet and small area.

Dans cet appartement haussmannien de 100 m², nos clients souhaitaient pouvoir créer un espace pour accueillir leur deuxième enfant. Nous avons donc aménagé deux zones dans l’espace parental avec une chambre et un bureau, pour pouvoir les transformer en chambre d’enfant le moment venu.
Le salon reste épuré pour mettre en valeur les 3,40 mètres de hauteur sous plafond et ses superbes moulures. Une étagère sur mesure en chêne a été créée dans l’ancien passage d’une porte !
La cuisine Ikea devient très chic grâce à ses façades bicolores dans des tons de gris vert. Le plan de travail et la crédence en quartz apportent davantage de qualité et sa marie parfaitement avec l’ensemble en le mettant en valeur.
Pour finir, la salle de bain s’inscrit dans un style scandinave avec son meuble vasque en bois et ses teintes claires, avec des touches de noir mat qui apportent du contraste.
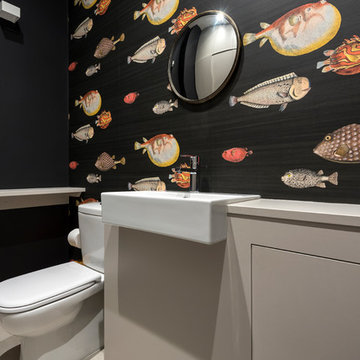
Photo Credit - Luke Casserly
Design ideas for a tropical powder room in London with grey cabinets, a two-piece toilet, multi-coloured walls and a wall-mount sink.
Design ideas for a tropical powder room in London with grey cabinets, a two-piece toilet, multi-coloured walls and a wall-mount sink.
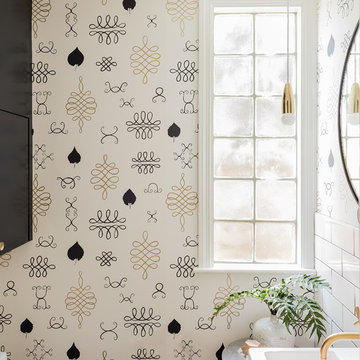
Michael J. Lee
Photo of a small transitional powder room in Boston with grey cabinets, a one-piece toilet, white tile, ceramic tile, white walls, medium hardwood floors and a wall-mount sink.
Photo of a small transitional powder room in Boston with grey cabinets, a one-piece toilet, white tile, ceramic tile, white walls, medium hardwood floors and a wall-mount sink.
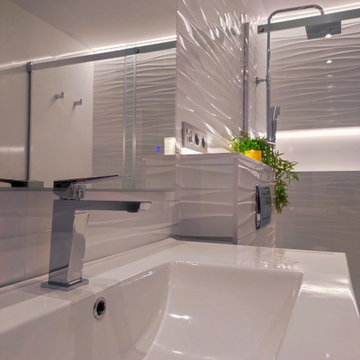
private bathroom Complete renovation
Design ideas for a small modern powder room in Other with flat-panel cabinets, grey cabinets, a wall-mount toilet, white tile, ceramic tile, white walls, wood-look tile, a wall-mount sink, solid surface benchtops, grey floor, white benchtops, a freestanding vanity, coffered and brick walls.
Design ideas for a small modern powder room in Other with flat-panel cabinets, grey cabinets, a wall-mount toilet, white tile, ceramic tile, white walls, wood-look tile, a wall-mount sink, solid surface benchtops, grey floor, white benchtops, a freestanding vanity, coffered and brick walls.
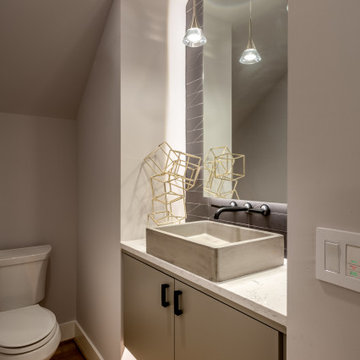
When visualizing what you want your half bath to look like, imagine what guests will see when they open the door. Draw them in by choosing the best and most beautiful elements you can afford.
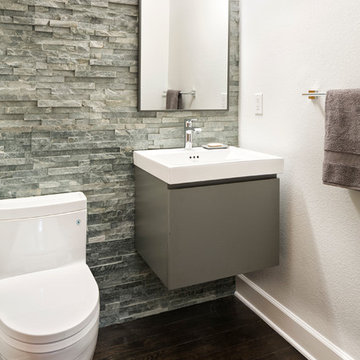
This powder bath was renovated to include a floor to ceiling stone tile accent wall, dark wood floors, and a floating gray vanity with a chrome faucet. A modern light fixture brightens the small space.
Photo Credit: StudioQPhotography.com
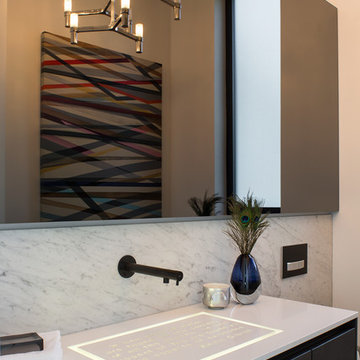
Meghan Beierle-O'Brien Photography
Small modern powder room in Los Angeles with flat-panel cabinets, grey cabinets, a wall-mount toilet, white walls, porcelain floors, a wall-mount sink and engineered quartz benchtops.
Small modern powder room in Los Angeles with flat-panel cabinets, grey cabinets, a wall-mount toilet, white walls, porcelain floors, a wall-mount sink and engineered quartz benchtops.
Powder Room Design Ideas with Grey Cabinets and a Wall-mount Sink
2