Powder Room Design Ideas with Grey Cabinets and Beige Floor
Refine by:
Budget
Sort by:Popular Today
81 - 100 of 239 photos
Item 1 of 3
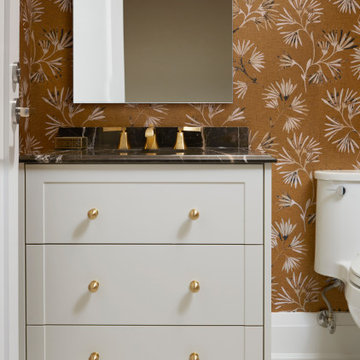
Photo of a mid-sized transitional powder room in Toronto with recessed-panel cabinets, grey cabinets, multi-coloured walls, terrazzo floors, an undermount sink, beige floor, black benchtops, a built-in vanity and wallpaper.
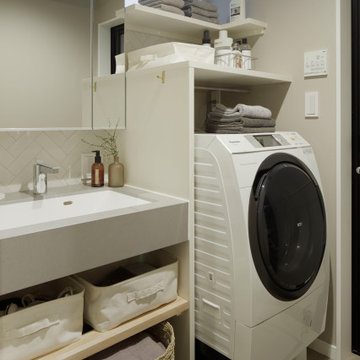
1階洗面室。洗面台と一緒に洗濯機まわりの収納を造作し一体化させ、デザインと機能をまとめました。
Inspiration for a mid-sized scandinavian powder room in Tokyo with open cabinets, grey cabinets, grey walls, an integrated sink, beige floor, grey benchtops and wallpaper.
Inspiration for a mid-sized scandinavian powder room in Tokyo with open cabinets, grey cabinets, grey walls, an integrated sink, beige floor, grey benchtops and wallpaper.
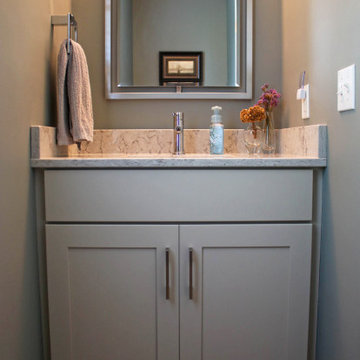
In this powder room, Medallion Maple Caraway Chai Latte flat panel vanity and Eternia Quartz Castlebar countertop.
Small transitional powder room in Cleveland with flat-panel cabinets, grey cabinets, a two-piece toilet, engineered quartz benchtops, beige floor, beige benchtops and a freestanding vanity.
Small transitional powder room in Cleveland with flat-panel cabinets, grey cabinets, a two-piece toilet, engineered quartz benchtops, beige floor, beige benchtops and a freestanding vanity.
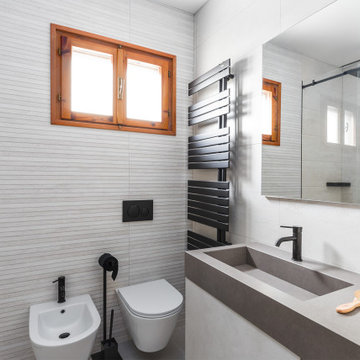
Photo of a small contemporary powder room in Other with beaded inset cabinets, grey cabinets, a wall-mount toilet, beige tile, ceramic tile, beige walls, porcelain floors, an integrated sink, tile benchtops, beige floor, grey benchtops and a floating vanity.
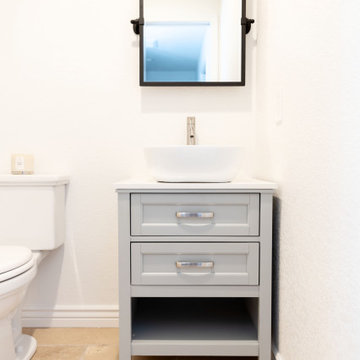
This Spanish influenced Modern Farmhouse style Kitchen incorporates a variety of textures and finishes to create a calming and functional space to entertain a houseful of guests. The extra large island is in an historic Sherwin Williams green with banquette seating at the end. It provides ample storage and countertop space to prep food and hang around with family. The surrounding wall cabinets are a shade of white that gives contrast to the walls while maintaining a bright and airy feel to the space. Matte black hardware is used on all of the cabinetry to give a cohesive feel. The countertop is a Cambria quartz with grey veining that adds visual interest and warmth to the kitchen that plays well with the white washed brick backsplash. The brick backsplash gives an authentic feel to the room and is the perfect compliment to the deco tile behind the range. The pendant lighting over the island and wall sconce over the kitchen sink add a personal touch and finish while the use of glass globes keeps them from interfering with the open feel of the space and allows the chandelier over the dining table to be the focal lighting fixture.
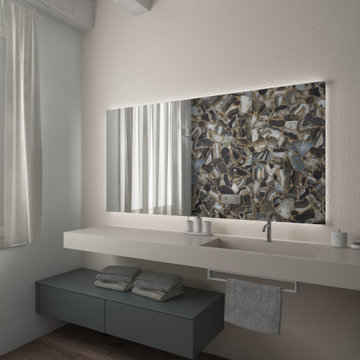
La parete dei sanitari rivestita in un particolarissimo gres effetto quarzo grigio e blu. Il mobile lavabo è un semplice piano ada alto spessore in gres beige con vasca integrata dello stesso materiale. Il cestone sospeso laccato grigio scuro contrasta ma si abbina ai toni scuri delle pareti e del rivestimento.
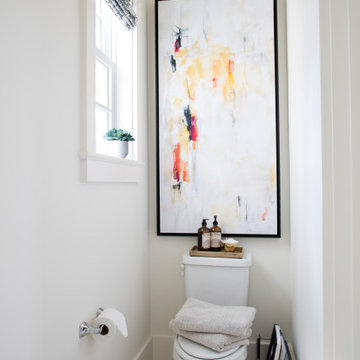
Inquire About Our Design Services
http://www.tiffanybrooksinteriors.com Inquire about our design services. Spaced designed by Tiffany Brooks
Photo 2019 Scripps Network, LLC.
The master bathroom offers the ultimate spa-like experience, featuring a soaking tub, walk-in shower and luxurious oversized closet.
A welcoming walk-in shower and a freestanding soaking tub are two of the key design features in this luxurious master bath equipped with the latest technology.
The master bath includes a tabletop magnifying mirror that lights up when approached, simulating natural light with full color variation for flawless makeup application. The open doorway to the right of the shower offers a view into the attached master closet.
The first floor laundry room off the master suite has a stackable washer and dryer with the latest steam technology, rich mocha counters and light cabinetry for storage of laundry essentials.
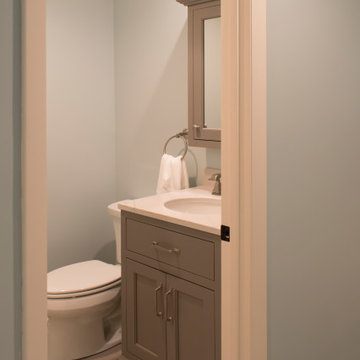
New powder room
Small transitional powder room in Other with furniture-like cabinets, grey cabinets, blue walls, ceramic floors, an undermount sink, engineered quartz benchtops, beige floor, beige benchtops and a two-piece toilet.
Small transitional powder room in Other with furniture-like cabinets, grey cabinets, blue walls, ceramic floors, an undermount sink, engineered quartz benchtops, beige floor, beige benchtops and a two-piece toilet.
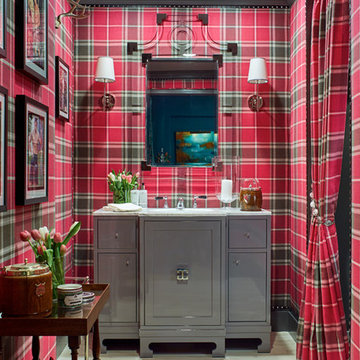
Photo of a mid-sized eclectic powder room in New York with flat-panel cabinets, grey cabinets, multi-coloured walls, light hardwood floors, an undermount sink, marble benchtops and beige floor.
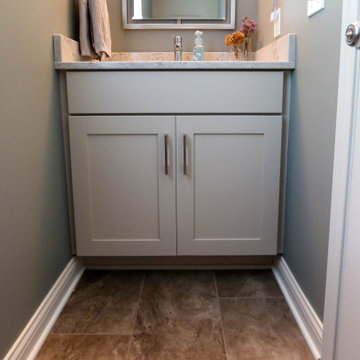
In this powder room, Medallion Maple Caraway Chai Latte flat panel vanity and Eternia Quartz Castlebar countertop.
Design ideas for a small transitional powder room in Cleveland with flat-panel cabinets, grey cabinets, a two-piece toilet, engineered quartz benchtops, beige floor, beige benchtops and a freestanding vanity.
Design ideas for a small transitional powder room in Cleveland with flat-panel cabinets, grey cabinets, a two-piece toilet, engineered quartz benchtops, beige floor, beige benchtops and a freestanding vanity.
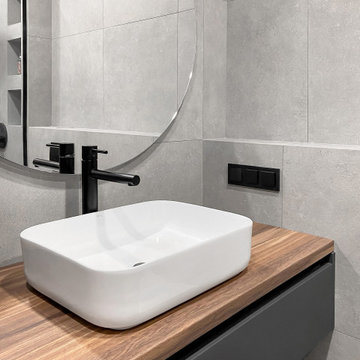
Капитальный ремонт однокомнатной квартиры в новостройке
Design ideas for a mid-sized contemporary powder room in Moscow with flat-panel cabinets, grey cabinets, a wall-mount toilet, gray tile, porcelain tile, grey walls, porcelain floors, a vessel sink, wood benchtops, beige floor and a floating vanity.
Design ideas for a mid-sized contemporary powder room in Moscow with flat-panel cabinets, grey cabinets, a wall-mount toilet, gray tile, porcelain tile, grey walls, porcelain floors, a vessel sink, wood benchtops, beige floor and a floating vanity.
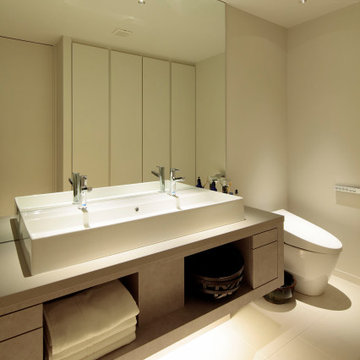
2ボールを設置する広さが取れなかったため幅1.2mで2水栓を設置できる洗面ボールとしています。正面は前面鏡として広さ感を出しています。
Photo of a mid-sized modern powder room in Tokyo with beaded inset cabinets, grey cabinets, a one-piece toilet, white walls, ceramic floors, a drop-in sink, engineered quartz benchtops, beige floor, grey benchtops, a floating vanity, wallpaper and wallpaper.
Photo of a mid-sized modern powder room in Tokyo with beaded inset cabinets, grey cabinets, a one-piece toilet, white walls, ceramic floors, a drop-in sink, engineered quartz benchtops, beige floor, grey benchtops, a floating vanity, wallpaper and wallpaper.
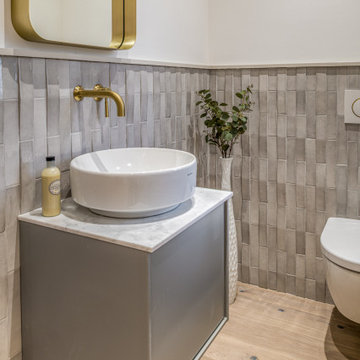
The smallest room of the house but one of the most fun. We used 3D ceramic tiles which gave the room this good sized cloakroom, toilet some texture and character. The brass tap and mirror bringing a warmth to the space. A room to remember by all your guests.
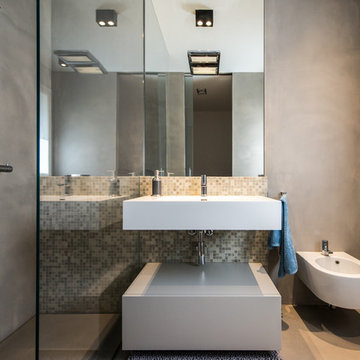
Il bagno anche se di piccole dimensione, è stato curato nei particolari. Gli elementi d'arredo e i sanitari tutti sospesi, al fine di rendere l'impatto leggero.
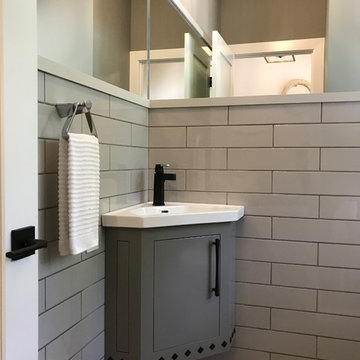
Photo of a small industrial powder room with flat-panel cabinets, grey cabinets, gray tile, ceramic tile, grey walls, light hardwood floors, an integrated sink and beige floor.
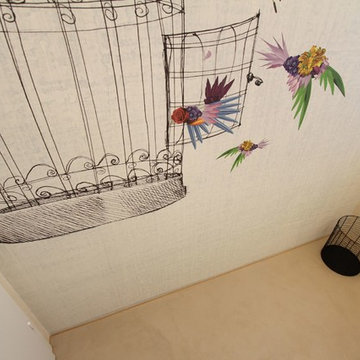
Mid-sized contemporary powder room in Cologne with flat-panel cabinets, grey cabinets, a wall-mount toilet, beige tile, beige walls, concrete floors, an integrated sink, solid surface benchtops and beige floor.
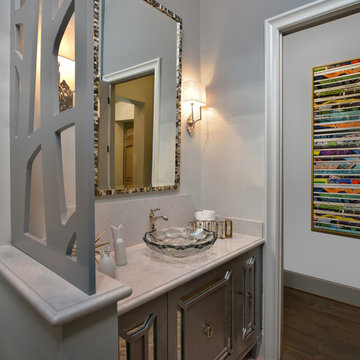
Miro Dvorscak
Peterson Homebuilders, Inc.
CLR Design Services, Inc
Design ideas for a large eclectic powder room in Houston with furniture-like cabinets, grey cabinets, grey walls, ceramic floors, a vessel sink, solid surface benchtops and beige floor.
Design ideas for a large eclectic powder room in Houston with furniture-like cabinets, grey cabinets, grey walls, ceramic floors, a vessel sink, solid surface benchtops and beige floor.
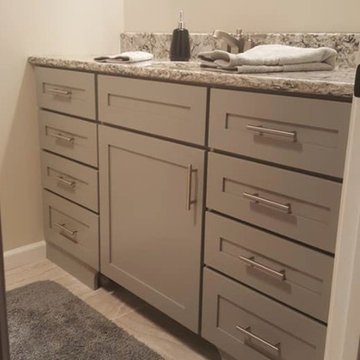
Photo of a small transitional powder room in Other with shaker cabinets, grey cabinets, beige walls, porcelain floors, an undermount sink, granite benchtops and beige floor.
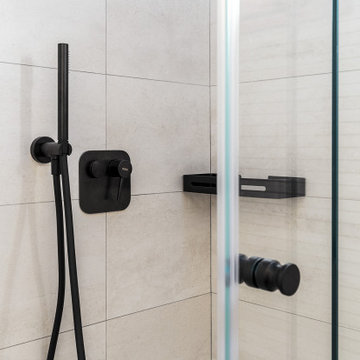
Scelta di rubinetteria nera a contrasto con pavimenti e rivestimenti chiari
Design ideas for a small contemporary powder room in Other with beaded inset cabinets, grey cabinets, a wall-mount toilet, beige tile, ceramic tile, beige walls, porcelain floors, an integrated sink, tile benchtops, beige floor, grey benchtops and a floating vanity.
Design ideas for a small contemporary powder room in Other with beaded inset cabinets, grey cabinets, a wall-mount toilet, beige tile, ceramic tile, beige walls, porcelain floors, an integrated sink, tile benchtops, beige floor, grey benchtops and a floating vanity.
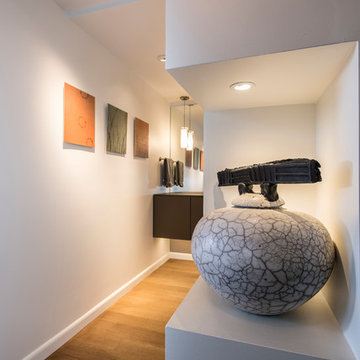
Cut out niche features ceramic piece before entering lower level guest bath.
Photographer- Scott Sandler
Inspiration for a small contemporary powder room in Phoenix with glass-front cabinets, grey cabinets, beige walls, medium hardwood floors, an integrated sink, glass benchtops and beige floor.
Inspiration for a small contemporary powder room in Phoenix with glass-front cabinets, grey cabinets, beige walls, medium hardwood floors, an integrated sink, glass benchtops and beige floor.
Powder Room Design Ideas with Grey Cabinets and Beige Floor
5