Powder Room Design Ideas with Grey Cabinets and Marble Floors
Refine by:
Budget
Sort by:Popular Today
41 - 60 of 146 photos
Item 1 of 3
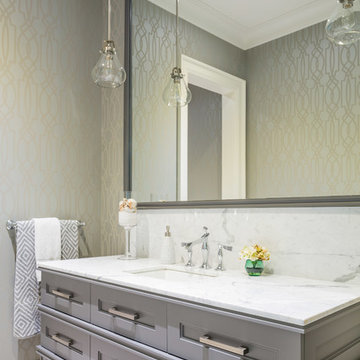
Jason Hartog
Design ideas for a large transitional powder room in Toronto with an undermount sink, grey cabinets, marble benchtops, marble floors, grey walls and recessed-panel cabinets.
Design ideas for a large transitional powder room in Toronto with an undermount sink, grey cabinets, marble benchtops, marble floors, grey walls and recessed-panel cabinets.
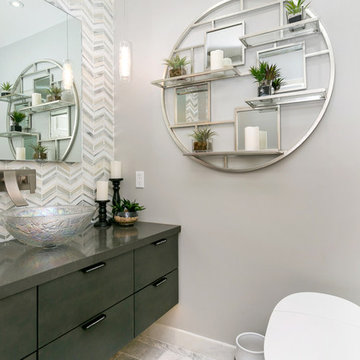
The old wine bar took up to much space and was out dated. A new refreshed look with a bit of bling helps to add a focal point to the room. The wine bar and powder room are adjacent to one another so creating a cohesive, elegant look was needed. The wine bar cabinets are glazed, distressed and antiqued to create an old world feel. This is balanced with iridescent tile so the look doesn't feel to rustic. The powder room is marble using different sizes for interest, and accented with a feature wall of marble mosaic. A mirrored tile is used in the shower to complete the elegant look.
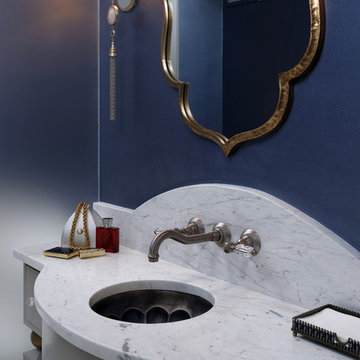
Elegant curves intermix to create a lovely and memorable setting.
Bob Narod, Photographer
Photo of a mediterranean powder room in DC Metro with furniture-like cabinets, grey cabinets, white tile, marble, blue walls, marble floors, an undermount sink, marble benchtops, white floor and white benchtops.
Photo of a mediterranean powder room in DC Metro with furniture-like cabinets, grey cabinets, white tile, marble, blue walls, marble floors, an undermount sink, marble benchtops, white floor and white benchtops.
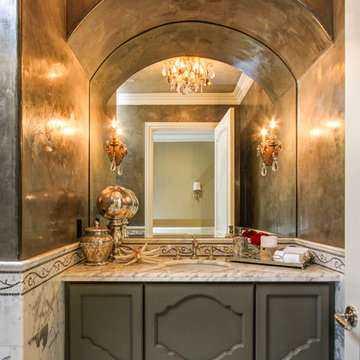
UNKNOWN
Inspiration for a mediterranean powder room in Los Angeles with an undermount sink, recessed-panel cabinets, grey cabinets, marble benchtops, marble floors and marble.
Inspiration for a mediterranean powder room in Los Angeles with an undermount sink, recessed-panel cabinets, grey cabinets, marble benchtops, marble floors and marble.
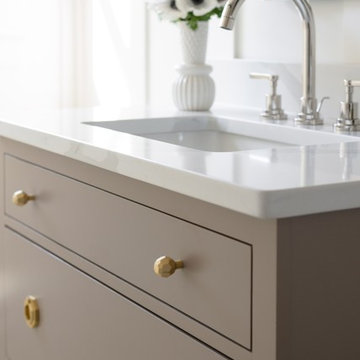
Tamara Flanagan photography
This is an example of a beach style powder room in Boston with flat-panel cabinets, grey cabinets, blue walls, marble floors, engineered quartz benchtops, white floor and white benchtops.
This is an example of a beach style powder room in Boston with flat-panel cabinets, grey cabinets, blue walls, marble floors, engineered quartz benchtops, white floor and white benchtops.
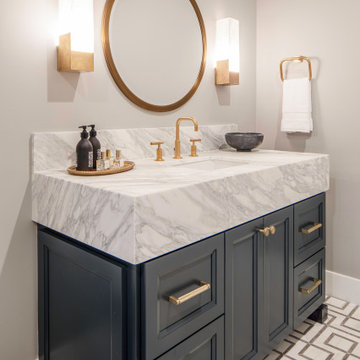
Amazing powder vanity with 8inch Calcutta overhang on a dark gray cabinet. Brass accents to finish it off.
This is an example of a mid-sized transitional powder room in San Francisco with shaker cabinets, grey cabinets, grey walls, marble floors, an undermount sink, marble benchtops, white floor, white benchtops and a built-in vanity.
This is an example of a mid-sized transitional powder room in San Francisco with shaker cabinets, grey cabinets, grey walls, marble floors, an undermount sink, marble benchtops, white floor, white benchtops and a built-in vanity.
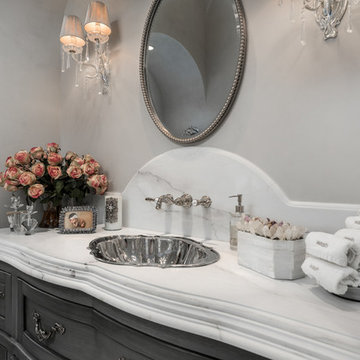
World Renowned Interior Design Firm Fratantoni Interior Designers created this beautiful French Modern Home! They design homes for families all over the world in any size and style. They also have in-house Architecture Firm Fratantoni Design and world class Luxury Home Building Firm Fratantoni Luxury Estates! Hire one or all three companies to design, build and or remodel your home!
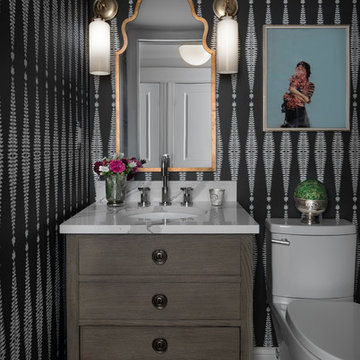
Designed by Desiree Dutcher
Construction by Roger Dutcher
Photography by Beth Singer
Inspiration for a small transitional powder room in Detroit with furniture-like cabinets, grey cabinets, a two-piece toilet, white tile, white walls, marble floors, an undermount sink, engineered quartz benchtops, brown floor and white benchtops.
Inspiration for a small transitional powder room in Detroit with furniture-like cabinets, grey cabinets, a two-piece toilet, white tile, white walls, marble floors, an undermount sink, engineered quartz benchtops, brown floor and white benchtops.
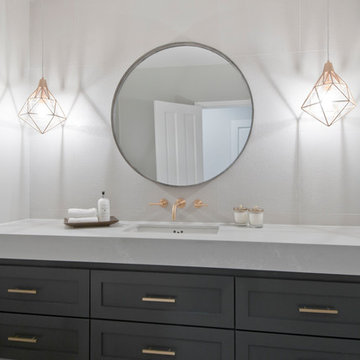
This is an example of a mid-sized transitional powder room in Los Angeles with shaker cabinets, grey cabinets, a two-piece toilet, white tile, stone tile, grey walls, marble floors, an undermount sink, quartzite benchtops, beige floor and white benchtops.
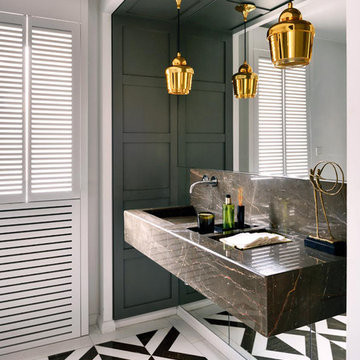
Inspiration for a mid-sized contemporary powder room in Other with recessed-panel cabinets, grey cabinets, a one-piece toilet, gray tile, marble, white walls, marble floors, a wall-mount sink, marble benchtops and brown floor.
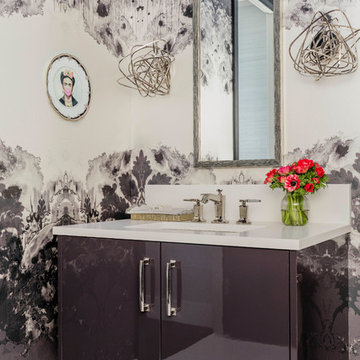
Photography by Michael J. Lee
Mid-sized contemporary powder room in Boston with flat-panel cabinets, grey cabinets, marble floors, an undermount sink, engineered quartz benchtops, white floor, white benchtops and multi-coloured walls.
Mid-sized contemporary powder room in Boston with flat-panel cabinets, grey cabinets, marble floors, an undermount sink, engineered quartz benchtops, white floor, white benchtops and multi-coloured walls.
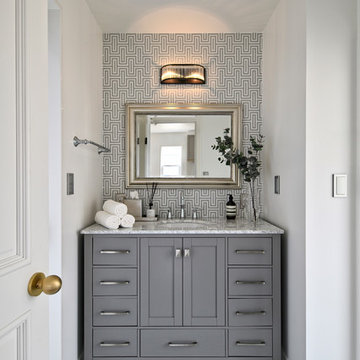
マンハッタンスタイルの家
This is an example of a transitional powder room in Tokyo with shaker cabinets, grey cabinets, gray tile, white walls, marble floors, an undermount sink, multi-coloured floor and grey benchtops.
This is an example of a transitional powder room in Tokyo with shaker cabinets, grey cabinets, gray tile, white walls, marble floors, an undermount sink, multi-coloured floor and grey benchtops.
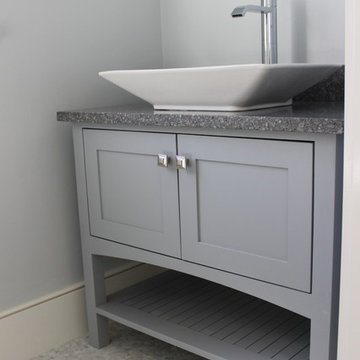
Design ideas for a small contemporary powder room in Other with shaker cabinets, grey cabinets, grey walls, marble floors, a vessel sink, granite benchtops, grey floor and grey benchtops.
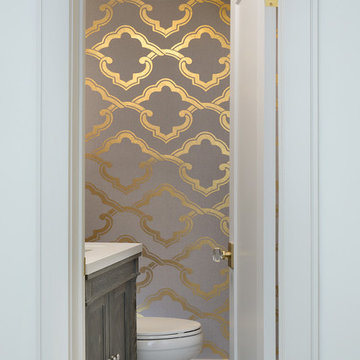
Photo of a mid-sized transitional powder room in Toronto with recessed-panel cabinets, grey cabinets, a two-piece toilet, grey walls, marble floors, an undermount sink, solid surface benchtops and grey floor.
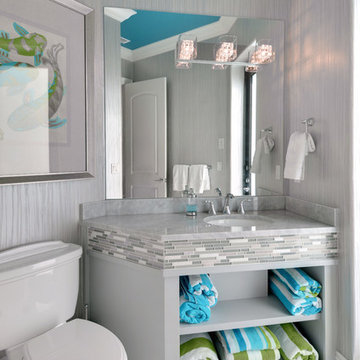
Photo of a contemporary powder room in Miami with open cabinets, grey cabinets, gray tile, an undermount sink, grey walls and marble floors.
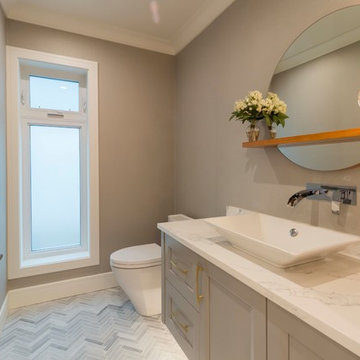
Design ideas for a transitional powder room in Vancouver with recessed-panel cabinets, grey cabinets, a one-piece toilet, white walls, marble floors, a vessel sink and grey floor.

Design ideas for a mid-sized transitional powder room in New York with recessed-panel cabinets, grey cabinets, a two-piece toilet, white tile, ceramic tile, pink walls, marble floors, an undermount sink, engineered quartz benchtops, multi-coloured floor, white benchtops and a built-in vanity.
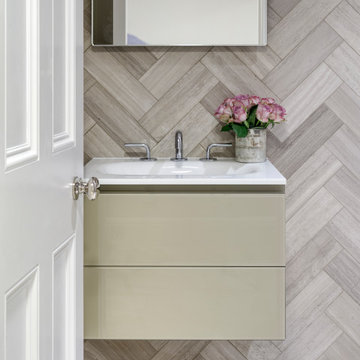
Inspiration for a small contemporary powder room in London with flat-panel cabinets, grey cabinets, gray tile, limestone, grey walls, marble floors, a wall-mount sink, white floor, white benchtops and a floating vanity.
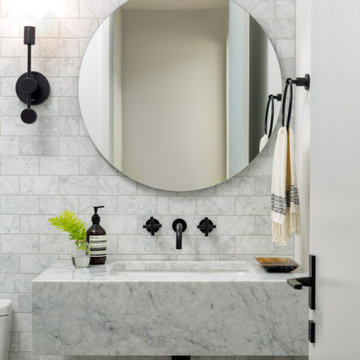
RIVER’S EDGE HOUSE
New modern family home in Calgary’s Roxboro Neighbourhood.
Photography: Joel Klassen
Builder: Alloy Homes
Design ideas for a mid-sized contemporary powder room in Calgary with open cabinets, grey cabinets, a one-piece toilet, gray tile, stone tile, white walls, marble floors, an undermount sink, marble benchtops, grey floor and grey benchtops.
Design ideas for a mid-sized contemporary powder room in Calgary with open cabinets, grey cabinets, a one-piece toilet, gray tile, stone tile, white walls, marble floors, an undermount sink, marble benchtops, grey floor and grey benchtops.
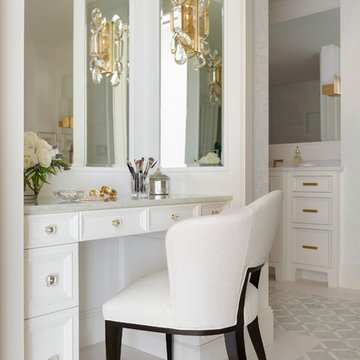
Spacecrafting Photography
Inspiration for a traditional powder room in Minneapolis with grey cabinets, marble floors, marble benchtops, grey floor, grey benchtops and coffered.
Inspiration for a traditional powder room in Minneapolis with grey cabinets, marble floors, marble benchtops, grey floor, grey benchtops and coffered.
Powder Room Design Ideas with Grey Cabinets and Marble Floors
3