Powder Room Design Ideas with Grey Walls and a Drop-in Sink
Refine by:
Budget
Sort by:Popular Today
1 - 20 of 610 photos
Item 1 of 3

Continuing the relaxed beach theme through from the open plan kitchen, dining and living this powder room is light, airy and packed full of texture. The wall hung ribbed vanity, white textured tile and venetian plaster walls ooze tactility. A touch of warmth is brought into the space with the addition of the natural wicker wall sconces and reclaimed timber shelves which provide both storage and an ideal display area.
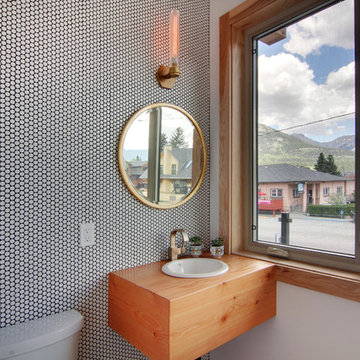
Location: Canmore, AB, Canada
Formal duplex in the heart of downtown Canmore, Alberta. Georgian proportions and Modernist style with an amazing rooftop garden and winter house. Walled front yard and detached garage.
russell and russell design studios
Charlton Media Company
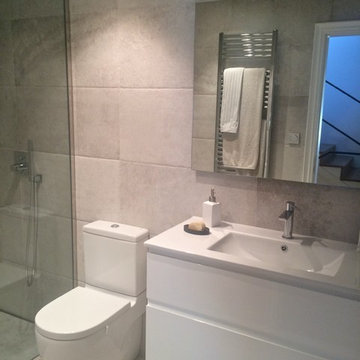
Design ideas for a mid-sized transitional powder room in Other with flat-panel cabinets, a one-piece toilet, gray tile, ceramic tile, grey walls, ceramic floors, a drop-in sink and white cabinets.
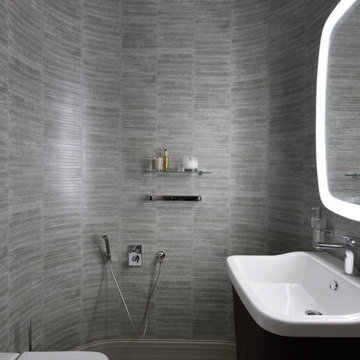
Иван Сорокин
Design ideas for a contemporary powder room in Saint Petersburg with a drop-in sink and grey walls.
Design ideas for a contemporary powder room in Saint Petersburg with a drop-in sink and grey walls.

Modern Citi Group helped Andrew and Malabika in their renovation journey, as they sought to transform their 2,400 sq ft apartment in Sutton Place.
This comprehensive renovation project encompassed both architectural and construction components. On the architectural front, it involved a legal combination of the two units and layout adjustments to enhance the overall functionality, create an open floor plan and improve the flow of the residence. The construction aspect of the remodel included all areas of the home: the kitchen and dining room, the living room, three bedrooms, the master bathroom, a powder room, and an office/den.
Throughout the renovation process, the primary objective remained to modernize the apartment while ensuring it aligned with the family’s lifestyle and needs. The design challenge was to deliver the modern aesthetics and functionality while preserving some of the existing design features. The designers worked on several layouts and design visualizations so they had options. Finally, the choice was made and the family felt confident in their decision.
From the moment the permits were approved, our construction team set out to transform every corner of this space. During the building phase, we meticulously refinished floors, walls, and ceilings, replaced doors, and updated electrical and plumbing systems.
The main focus of the renovation was to create a seamless flow between the living room, formal dining room, and open kitchen. A stunning waterfall peninsula with pendant lighting, along with Statuario Nuvo Quartz countertop and backsplash, elevated the aesthetics. Matte white cabinetry was added to enhance functionality and storage in the newly remodeled kitchen.
The three bedrooms were elevated with refinished built-in wardrobes and custom closet solutions, adding both usability and elegance. The fully reconfigured master suite bathroom, included a linen closet, elegant Beckett double vanity, MSI Crystal Bianco wall and floor tile, and high-end Delta and Kohler fixtures.
In addition to the comprehensive renovation of the living spaces, we've also transformed the office/entertainment room with the same great attention to detail. Complete with a sleek wet bar featuring a wine fridge, Empira White countertop and backsplash, and a convenient adjacent laundry area with a renovated powder room.
In a matter of several months, Modern Citi Group has redefined luxury living through this meticulous remodel, ensuring every inch of the space reflects unparalleled sophistication, modern functionality, and the unique taste of its owners.

Large transitional powder room in Houston with gray tile, grey walls, light hardwood floors, a drop-in sink, concrete benchtops, brown floor, grey benchtops and a built-in vanity.
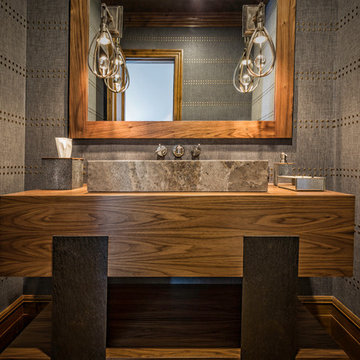
Photo of a mid-sized country powder room in Denver with open cabinets, medium wood cabinets, grey walls, medium hardwood floors, a drop-in sink, wood benchtops, brown floor and brown benchtops.

This powder room has a white wooden vanity and silver, reflective tile backsplash. A grey and white leaf wallpaper lines the walls. Silver accents are present throughout.
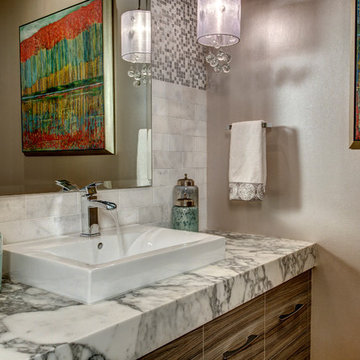
John G Wilbanks Photography
This is an example of a small transitional powder room in Seattle with flat-panel cabinets, medium wood cabinets, marble benchtops, a one-piece toilet, white tile, stone tile, grey walls, medium hardwood floors and a drop-in sink.
This is an example of a small transitional powder room in Seattle with flat-panel cabinets, medium wood cabinets, marble benchtops, a one-piece toilet, white tile, stone tile, grey walls, medium hardwood floors and a drop-in sink.
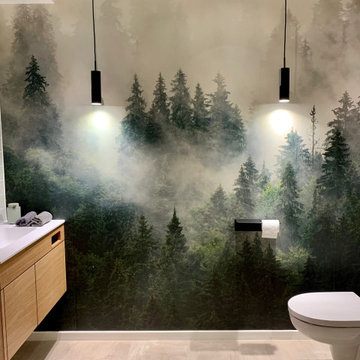
Das Patienten WC ist ähnlich ausgeführt wie die Zahnhygiene, die Tapete zieht sich durch, der Waschtisch ist hier in eine Nische gesetzt. Pendelleuchten von der Decke setzen Lichtakzente auf der Tapete. DIese verleiht dem Raum eine Tiefe und vergrößert ihn optisch.
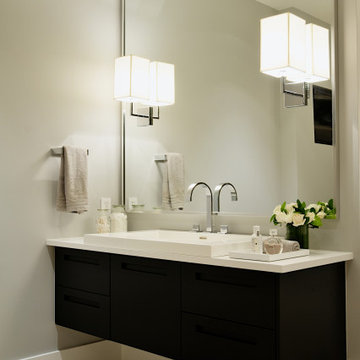
Mid-sized contemporary powder room in Calgary with flat-panel cabinets, black cabinets, grey walls, porcelain floors, a drop-in sink, quartzite benchtops, beige floor, white benchtops and a floating vanity.
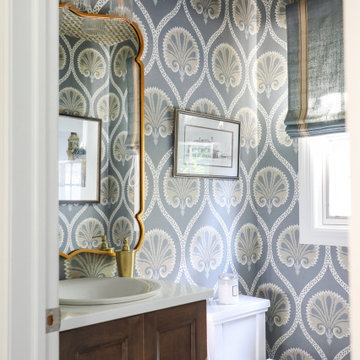
Photo of a traditional powder room in Other with furniture-like cabinets, medium wood cabinets, grey walls, a drop-in sink and white benchtops.
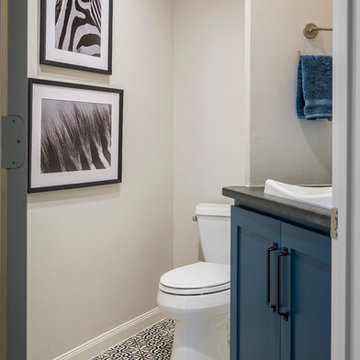
A fun jazzy powder bathroom highlights the client’s own photography. A patterned porcelain floor not only adds some pizzazz but is also a breeze to maintain. The deep blue vanity cabinet pops against the black, white, and gray tones.
Hidden behind the sideway, a free-hanging vanity mirror and industrial vanity light hang over the semi-vessel sink making this an unexpectedly fun room for guests to visit.
Builder: Wamhoff Design Build
Photographer:
Daniel Angulo

A glammed-up Half bathroom for a sophisticated modern family.
A warm/dark color palette to accentuate the luxe chrome accents. A unique metallic wallpaper design combined with a wood slats wall design and the perfect paint color
generated a dark moody yet luxurious half-bathroom.

Гостевой туалет с подвесными унитазом, хромированной сантехникой и зеркалом
Photo of a mid-sized contemporary powder room in Saint Petersburg with flat-panel cabinets, white cabinets, a wall-mount toilet, gray tile, mosaic tile, grey walls, porcelain floors, a drop-in sink, solid surface benchtops, grey floor, white benchtops and a floating vanity.
Photo of a mid-sized contemporary powder room in Saint Petersburg with flat-panel cabinets, white cabinets, a wall-mount toilet, gray tile, mosaic tile, grey walls, porcelain floors, a drop-in sink, solid surface benchtops, grey floor, white benchtops and a floating vanity.
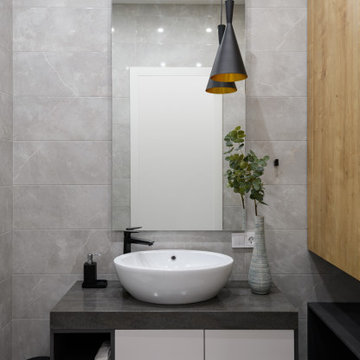
Inspiration for a small contemporary powder room in Novosibirsk with flat-panel cabinets, black cabinets, a wall-mount toilet, gray tile, porcelain tile, grey walls, porcelain floors, a drop-in sink, grey floor, black benchtops and a floating vanity.

洗面台はモルテックス、浴室壁はタイル
Small scandinavian powder room in Tokyo with open cabinets, white cabinets, gray tile, porcelain tile, grey walls, porcelain floors, a drop-in sink, grey floor, grey benchtops and a built-in vanity.
Small scandinavian powder room in Tokyo with open cabinets, white cabinets, gray tile, porcelain tile, grey walls, porcelain floors, a drop-in sink, grey floor, grey benchtops and a built-in vanity.

Such a cute powder room with a wine barrel vanity and copper sink.
All photos in this album by Waves End Services, LLC
Architect: 308 llc
This is an example of a small traditional powder room in Denver with a drop-in sink, distressed cabinets, copper benchtops, a two-piece toilet and grey walls.
This is an example of a small traditional powder room in Denver with a drop-in sink, distressed cabinets, copper benchtops, a two-piece toilet and grey walls.
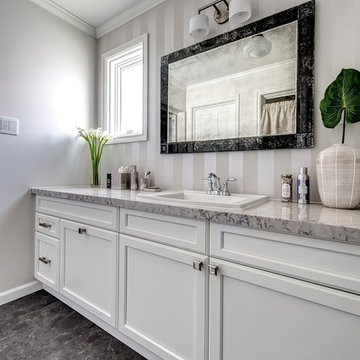
Transitional powder room in Other with recessed-panel cabinets, white cabinets, grey walls, a drop-in sink, marble benchtops and brown floor.
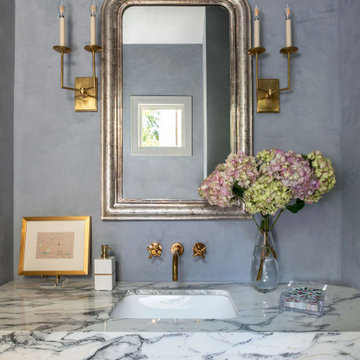
This is an example of an expansive contemporary powder room in Houston with grey walls, a drop-in sink, marble benchtops, white benchtops and a floating vanity.
Powder Room Design Ideas with Grey Walls and a Drop-in Sink
1