Powder Room Design Ideas with Grey Walls and Marble Floors
Refine by:
Budget
Sort by:Popular Today
1 - 20 of 476 photos
Item 1 of 3
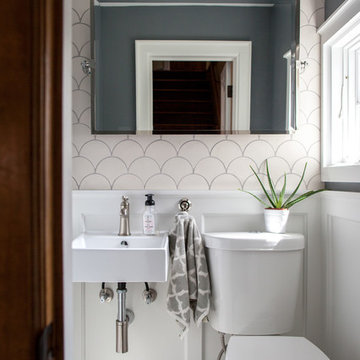
Moroccan Fish Scales in all white were the perfect choice to brighten and liven this small partial bath! Using a unique tile shape while keeping a monochromatic white theme is a great way to add pizazz to a bathroom that you and all your guests will love.
Large Moroccan Fish Scales – 301 Marshmallow
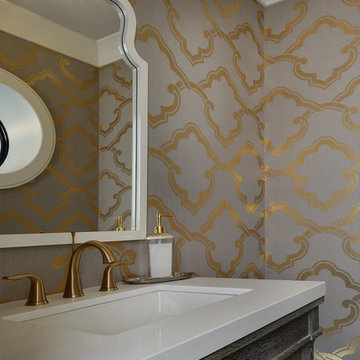
Photo of a mid-sized transitional powder room in Toronto with recessed-panel cabinets, grey cabinets, a two-piece toilet, grey walls, marble floors, an undermount sink, solid surface benchtops and grey floor.
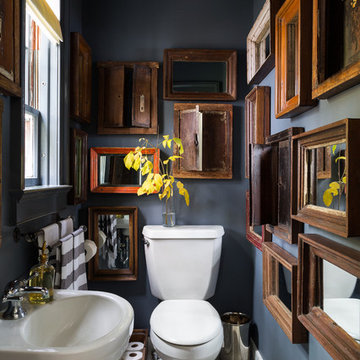
Interior Design, Interior Architecture, Custom Furniture Design, AV Design, Landscape Architecture, & Art Curation by Chango & Co.
Photography by Ball & Albanese

Navy and white transitional bathroom.
Large transitional powder room in New York with shaker cabinets, blue cabinets, a two-piece toilet, white tile, marble, grey walls, marble floors, an undermount sink, engineered quartz benchtops, white floor, white benchtops and a built-in vanity.
Large transitional powder room in New York with shaker cabinets, blue cabinets, a two-piece toilet, white tile, marble, grey walls, marble floors, an undermount sink, engineered quartz benchtops, white floor, white benchtops and a built-in vanity.
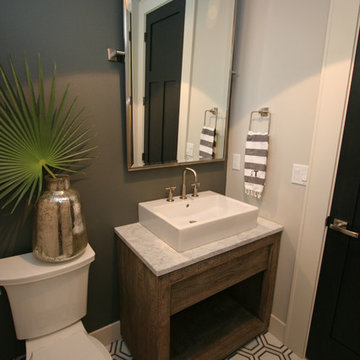
Photo of a mid-sized transitional powder room in Seattle with furniture-like cabinets, distressed cabinets, a two-piece toilet, grey walls, marble floors, a vessel sink, marble benchtops and white floor.
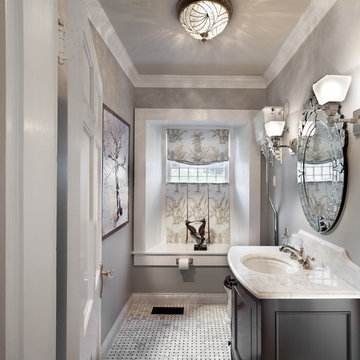
Design by Carol Luke.
Breakdown of the room:
Benjamin Moore HC 105 is on both the ceiling & walls. The darker color on the ceiling works b/c of the 10 ft height coupled w/the west facing window, lighting & white trim.
Trim Color: Benj Moore Decorator White.
Vanity is Wood-Mode Fine Custom Cabinetry: Wood-Mode Essex Recessed Door Style, Black Forest finish on cherry
Countertop/Backsplash - Franco’s Marble Shop: Calacutta Gold marble
Undermount Sink - Kohler “Devonshire”
Tile- Mosaic Tile: baseboards - polished Arabescato base moulding, Arabescato Black Dot basketweave
Crystal Ceiling light- Elk Lighting “Renaissance’
Sconces - Bellacor: “Normandie”, polished Nickel
Faucet - Kallista: “Tuxedo”, polished nickel
Mirror - Afina: “Radiance Venetian”
Toilet - Barclay: “Victoria High Tank”, white w/satin nickel trim & pull chain
Photo by Morgan Howarth.
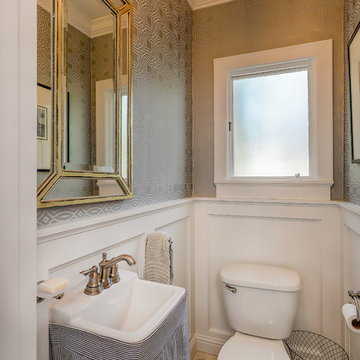
Photo of a small transitional powder room in Santa Barbara with a two-piece toilet, grey walls, marble floors, a pedestal sink, solid surface benchtops, white floor and white benchtops.
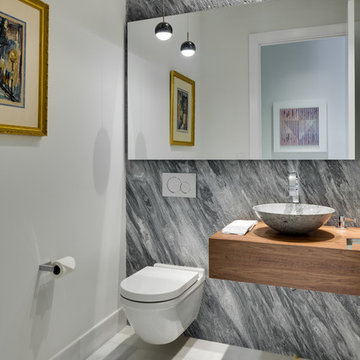
Alex Tarajano Photography
Design ideas for a mid-sized contemporary powder room in Miami with a wall-mount toilet, gray tile, stone slab, grey walls, marble floors, a vessel sink, wood benchtops, white floor and brown benchtops.
Design ideas for a mid-sized contemporary powder room in Miami with a wall-mount toilet, gray tile, stone slab, grey walls, marble floors, a vessel sink, wood benchtops, white floor and brown benchtops.

Mid-sized country powder room in San Francisco with recessed-panel cabinets, brown cabinets, a one-piece toilet, grey walls, marble floors, an undermount sink, marble benchtops, white floor, white benchtops, a freestanding vanity and planked wall panelling.
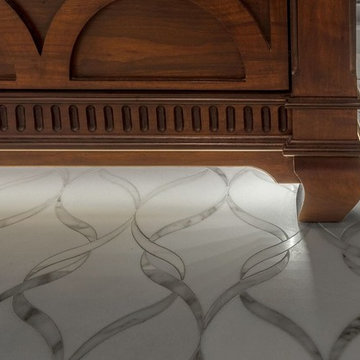
Inspiration for a mid-sized contemporary powder room in Detroit with furniture-like cabinets, dark wood cabinets, grey walls, marble floors, an undermount sink, granite benchtops and grey floor.
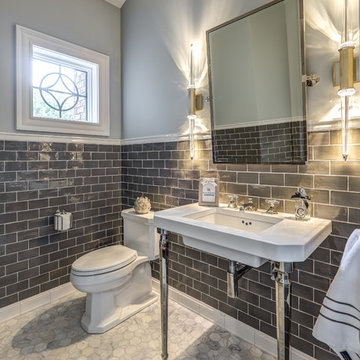
Dawn Smith Photography
This is an example of a mid-sized transitional powder room in Other with a one-piece toilet, subway tile, marble floors, a pedestal sink, gray tile, grey walls and multi-coloured floor.
This is an example of a mid-sized transitional powder room in Other with a one-piece toilet, subway tile, marble floors, a pedestal sink, gray tile, grey walls and multi-coloured floor.
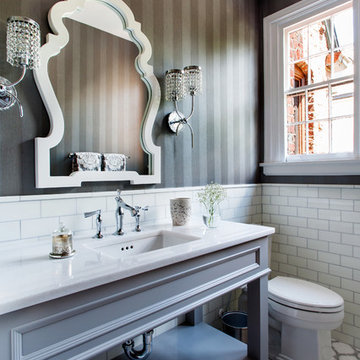
Grey and white powder room.
Photography: Ansel Olsen
Photo of a large transitional powder room in Richmond with open cabinets, grey cabinets, a one-piece toilet, white tile, subway tile, grey walls, marble floors, an undermount sink, marble benchtops, multi-coloured floor and white benchtops.
Photo of a large transitional powder room in Richmond with open cabinets, grey cabinets, a one-piece toilet, white tile, subway tile, grey walls, marble floors, an undermount sink, marble benchtops, multi-coloured floor and white benchtops.
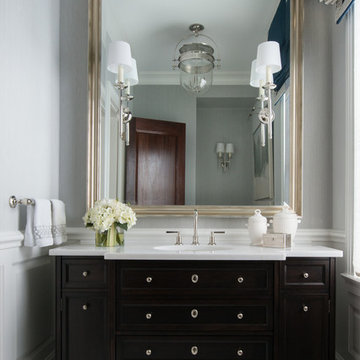
Jane Beiles
Small transitional powder room in New York with furniture-like cabinets, dark wood cabinets, gray tile, white tile, mosaic tile, grey walls, marble floors, an undermount sink, engineered quartz benchtops and white benchtops.
Small transitional powder room in New York with furniture-like cabinets, dark wood cabinets, gray tile, white tile, mosaic tile, grey walls, marble floors, an undermount sink, engineered quartz benchtops and white benchtops.
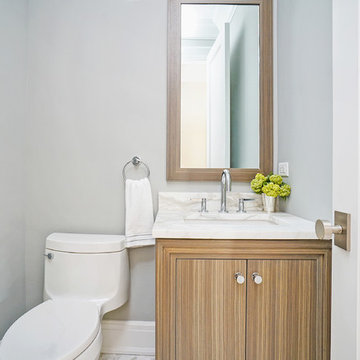
Design ideas for a small contemporary powder room in New York with flat-panel cabinets, light wood cabinets, a one-piece toilet, grey walls, marble floors, an undermount sink, marble benchtops, white floor and white benchtops.
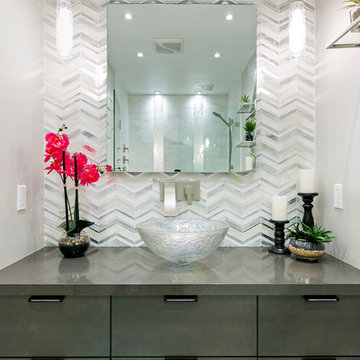
The old wine bar took up to much space and was out dated. A new refreshed look with a bit of bling helps to add a focal point to the room. The wine bar and powder room are adjacent to one another so creating a cohesive, elegant look was needed. The wine bar cabinets are glazed, distressed and antiqued to create an old world feel. This is balanced with iridescent tile so the look doesn't feel to rustic. The powder room is marble using different sizes for interest, and accented with a feature wall of marble mosaic. A mirrored tile is used in the shower to complete the elegant look.
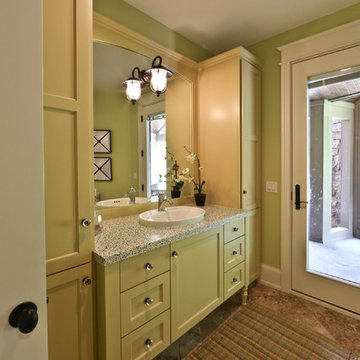
The “Kettner” is a sprawling family home with character to spare. Craftsman detailing and charming asymmetry on the exterior are paired with a luxurious hominess inside. The formal entryway and living room lead into a spacious kitchen and circular dining area. The screened porch offers additional dining and living space. A beautiful master suite is situated at the other end of the main level. Three bedroom suites and a large playroom are located on the top floor, while the lower level includes billiards, hearths, a refreshment bar, exercise space, a sauna, and a guest bedroom.
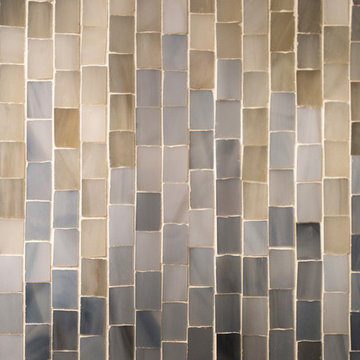
Ted Glasoe, Ted Glasoe Photography
Small transitional powder room in Chicago with open cabinets, a two-piece toilet, multi-coloured tile, mosaic tile, grey walls, marble floors, a pedestal sink, marble benchtops, multi-coloured floor and white benchtops.
Small transitional powder room in Chicago with open cabinets, a two-piece toilet, multi-coloured tile, mosaic tile, grey walls, marble floors, a pedestal sink, marble benchtops, multi-coloured floor and white benchtops.
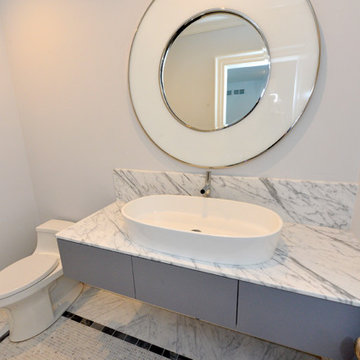
Small contemporary powder room in New York with flat-panel cabinets, grey cabinets, a one-piece toilet, grey walls, marble floors, a vessel sink, marble benchtops and white benchtops.
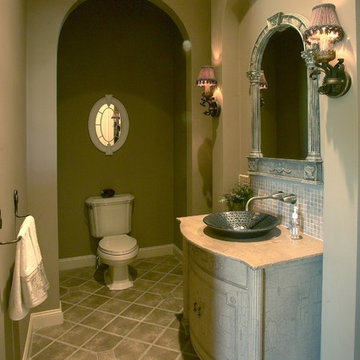
Designed by Cameron Snyder
Dan Cutrona Photography
This is an example of a mid-sized traditional powder room in Boston with a vessel sink, furniture-like cabinets, granite benchtops, beige tile, grey walls, marble floors, beige cabinets, a two-piece toilet and mosaic tile.
This is an example of a mid-sized traditional powder room in Boston with a vessel sink, furniture-like cabinets, granite benchtops, beige tile, grey walls, marble floors, beige cabinets, a two-piece toilet and mosaic tile.
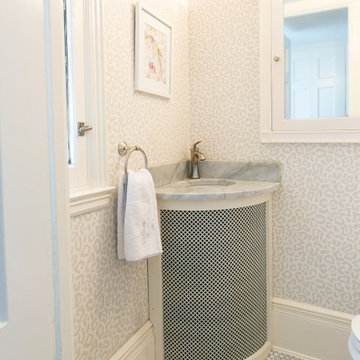
Quaint small powder room with light gray cheetah print wallpaper. Hex marble floors and corner sink countertop with polished nickel fixtures.
Photo of a small transitional powder room in Baltimore with grey walls, marble floors, an integrated sink, marble benchtops, grey benchtops, a built-in vanity and wallpaper.
Photo of a small transitional powder room in Baltimore with grey walls, marble floors, an integrated sink, marble benchtops, grey benchtops, a built-in vanity and wallpaper.
Powder Room Design Ideas with Grey Walls and Marble Floors
1