Powder Room Design Ideas with Grey Walls and Quartzite Benchtops
Refine by:
Budget
Sort by:Popular Today
1 - 20 of 315 photos
Item 1 of 3
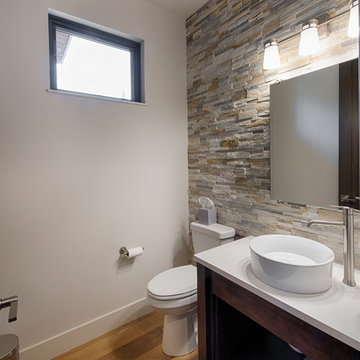
Design ideas for a small contemporary powder room in Boise with furniture-like cabinets, dark wood cabinets, a one-piece toilet, gray tile, stone tile, grey walls, light hardwood floors, a vessel sink, quartzite benchtops and brown floor.

WE LOVE TO DO UP THE POWDER ROOM, THIS IS ALWAYS A FUN SPACE TO PLAY WITH, AND IN THIS DESIGN WE WENT MOODY AND MODER. ADDING THE DARK TILES BEHIND THE TOILET, AND PAIRING THAT WITH THE DARK PENDANT LIGHT, AND THE THICKER EDGE DETAIL ON THE VANITY CREATES A SPACE THAT IS EASILY MAINTAINED AND ALSO BEAUTIFUL FOR YEARS TO COME!
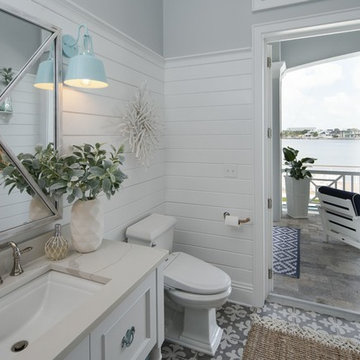
Inspiration for a small beach style powder room in Tampa with recessed-panel cabinets, white cabinets, a one-piece toilet, grey walls, ceramic floors, an undermount sink, quartzite benchtops, multi-coloured floor and white benchtops.
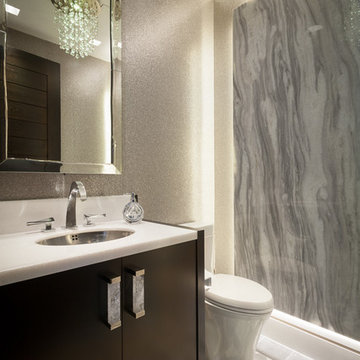
•Photo by Argonaut Architectural•
Design ideas for a large contemporary powder room in Miami with flat-panel cabinets, dark wood cabinets, a one-piece toilet, grey walls, ceramic floors, an undermount sink, quartzite benchtops and multi-coloured floor.
Design ideas for a large contemporary powder room in Miami with flat-panel cabinets, dark wood cabinets, a one-piece toilet, grey walls, ceramic floors, an undermount sink, quartzite benchtops and multi-coloured floor.

Transitional moody powder room incorporating classic pieces to achieve an elegant and timeless design.
Design ideas for a small transitional powder room in Detroit with shaker cabinets, white cabinets, a two-piece toilet, grey walls, ceramic floors, an undermount sink, quartzite benchtops, white floor, grey benchtops and a freestanding vanity.
Design ideas for a small transitional powder room in Detroit with shaker cabinets, white cabinets, a two-piece toilet, grey walls, ceramic floors, an undermount sink, quartzite benchtops, white floor, grey benchtops and a freestanding vanity.

This is an example of a mid-sized transitional powder room in Seattle with medium wood cabinets, a one-piece toilet, green tile, porcelain tile, grey walls, porcelain floors, an undermount sink, quartzite benchtops, grey floor, white benchtops, a freestanding vanity and recessed-panel cabinets.
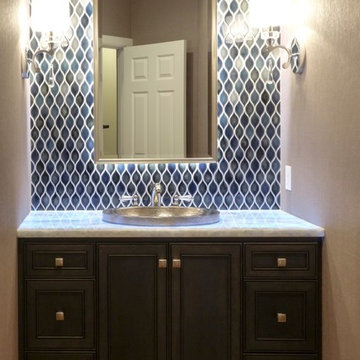
Matt Hesselgrave with Cornerstone Construction Group
This is an example of a mid-sized transitional powder room in Seattle with a drop-in sink, dark wood cabinets, quartzite benchtops, a two-piece toilet, blue tile, ceramic tile, grey walls and recessed-panel cabinets.
This is an example of a mid-sized transitional powder room in Seattle with a drop-in sink, dark wood cabinets, quartzite benchtops, a two-piece toilet, blue tile, ceramic tile, grey walls and recessed-panel cabinets.
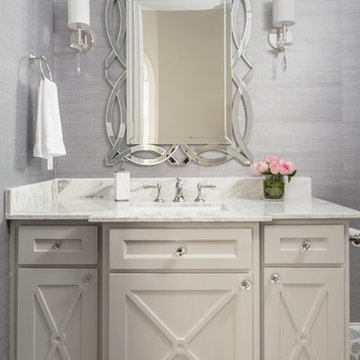
This existing client reached out to MMI Design for help shortly after the flood waters of Harvey subsided. Her home was ravaged by 5 feet of water throughout the first floor. What had been this client's long-term dream renovation became a reality, turning the nightmare of Harvey's wrath into one of the loveliest homes designed to date by MMI. We led the team to transform this home into a showplace. Our work included a complete redesign of her kitchen and family room, master bathroom, two powders, butler's pantry, and a large living room. MMI designed all millwork and cabinetry, adjusted the floor plans in various rooms, and assisted the client with all material specifications and furnishings selections. Returning these clients to their beautiful '"new" home is one of MMI's proudest moments!
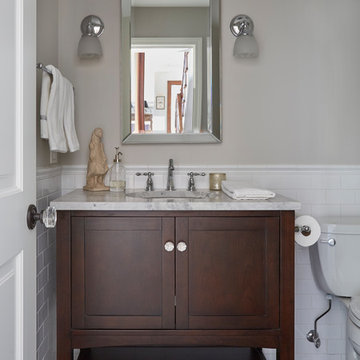
Free ebook, Creating the Ideal Kitchen. DOWNLOAD NOW
This project started out as a kitchen remodel but ended up as so much more. As the original plan started to take shape, some water damage provided the impetus to remodel a small upstairs hall bath. Once this bath was complete, the homeowners enjoyed the result so much that they decided to set aside the kitchen and complete a large master bath remodel. Once that was completed, we started planning for the kitchen!
Doing the bump out also allowed the opportunity for a small mudroom and powder room right off the kitchen as well as re-arranging some openings to allow for better traffic flow throughout the entire first floor. The result is a comfortable up-to-date home that feels both steeped in history yet allows for today’s style of living.
Designed by: Susan Klimala, CKD, CBD
Photography by: Mike Kaskel
For more information on kitchen and bath design ideas go to: www.kitchenstudio-ge.com
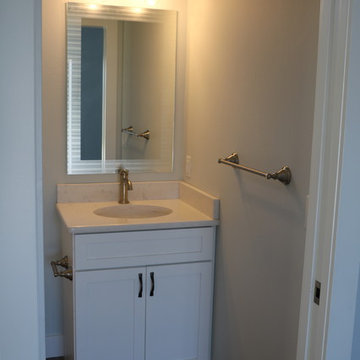
This is an example of a mid-sized transitional powder room in Orlando with shaker cabinets, white cabinets, grey walls, dark hardwood floors, an undermount sink, quartzite benchtops and brown floor.

Beautiful powder room with blue vanity cabinet and marble tile back splash. Quartz counter tops with rectangular undermount sink. Price Pfister Faucet and half circle cabinet door pulls. Walls are edgecomb gray with water based white oak hardwood floors.
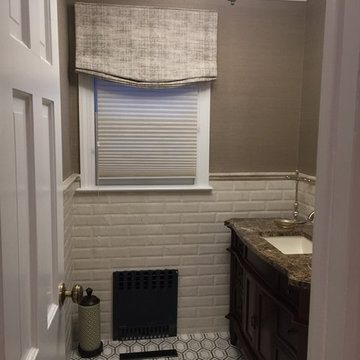
Photo of a mid-sized transitional powder room in New York with shaker cabinets, dark wood cabinets, white tile, subway tile, grey walls, porcelain floors, an undermount sink, quartzite benchtops and grey floor.

This is an example of a small contemporary powder room in Los Angeles with flat-panel cabinets, light wood cabinets, a wall-mount toilet, gray tile, grey walls, ceramic floors, quartzite benchtops, white floor, white benchtops and a floating vanity.
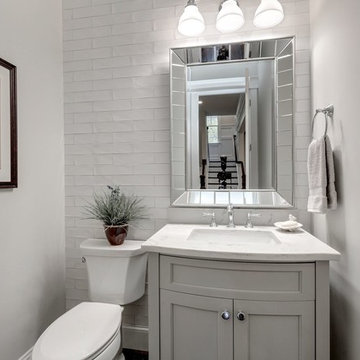
Design ideas for a mid-sized country powder room in DC Metro with recessed-panel cabinets, grey cabinets, a two-piece toilet, white tile, subway tile, grey walls, an undermount sink, quartzite benchtops and white benchtops.

Photo of a small contemporary powder room in Vancouver with shaker cabinets, beige cabinets, a two-piece toilet, gray tile, porcelain tile, grey walls, porcelain floors, a vessel sink, quartzite benchtops, grey floor, white benchtops and a built-in vanity.
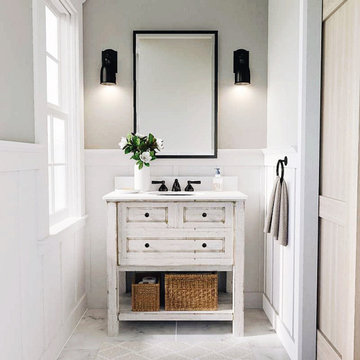
Photo of a small traditional powder room in New York with light wood cabinets, grey walls, marble floors, quartzite benchtops, white benchtops, a freestanding vanity and panelled walls.

A glammed-up Half bathroom for a sophisticated modern family.
A warm/dark color palette to accentuate the luxe chrome accents. A unique metallic wallpaper design combined with a wood slats wall design and the perfect paint color
generated a dark moody yet luxurious half-bathroom.
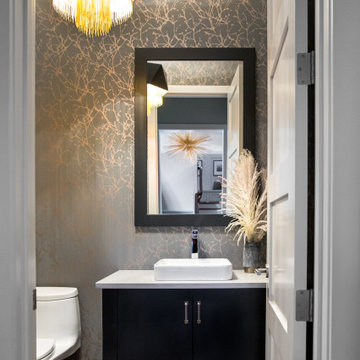
This full scale decor project was for a busy couple with three young children. They had this home custom built, but it never felt finished. They hired our team to update the decor and lighting, thereby creating a current, fresh home that felt like theirs.
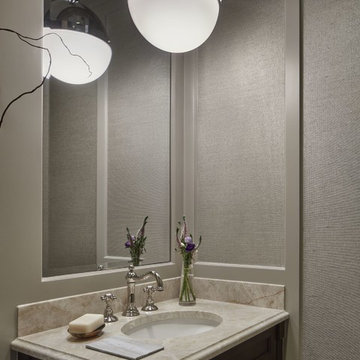
Nathan Kirkman
Inspiration for a small transitional powder room in Chicago with recessed-panel cabinets, dark wood cabinets, a two-piece toilet, grey walls, dark hardwood floors, an undermount sink and quartzite benchtops.
Inspiration for a small transitional powder room in Chicago with recessed-panel cabinets, dark wood cabinets, a two-piece toilet, grey walls, dark hardwood floors, an undermount sink and quartzite benchtops.

Photo of a mid-sized country powder room in Denver with shaker cabinets, medium wood cabinets, a one-piece toilet, grey walls, ceramic floors, an undermount sink, quartzite benchtops, multi-coloured floor, white benchtops, a floating vanity and planked wall panelling.
Powder Room Design Ideas with Grey Walls and Quartzite Benchtops
1