Powder Room Design Ideas with Light Hardwood Floors and a Drop-in Sink
Refine by:
Budget
Sort by:Popular Today
61 - 80 of 206 photos
Item 1 of 3
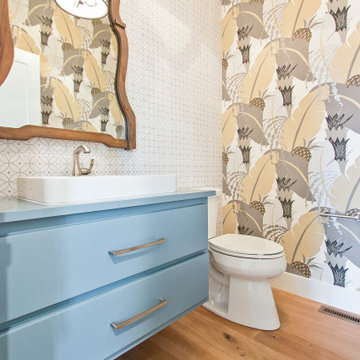
If you love what you see and would like to know more about a manufacturer/color/style of a Floor & Home product used in this project, submit a product inquiry request here: bit.ly/_ProductInquiry
Floor & Home products supplied by Coyle Carpet One- Madison, WI • Products Supplied Include: Power Room Wall Tile, European Oak Hardwood Floors
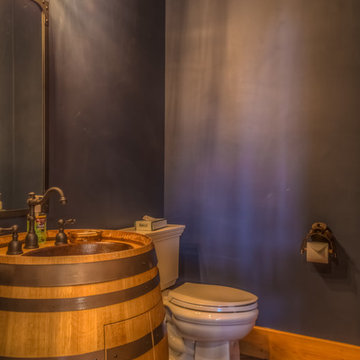
Rustic modern powder room with a whisky barrel cabinet
with hammered copper sink and industrial lighting. Photography by The Hidden Touch.
Photo of a mid-sized powder room in Other with brown cabinets, a two-piece toilet, purple walls, light hardwood floors, a drop-in sink, wood benchtops and brown floor.
Photo of a mid-sized powder room in Other with brown cabinets, a two-piece toilet, purple walls, light hardwood floors, a drop-in sink, wood benchtops and brown floor.
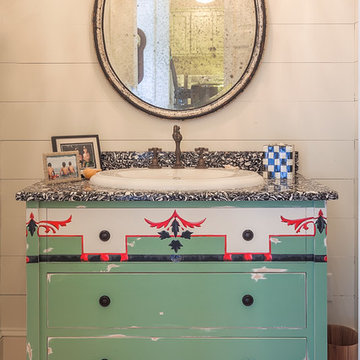
Gregory Allen Butler Photography
Mid-sized transitional powder room in Charleston with furniture-like cabinets, distressed cabinets, white walls, light hardwood floors, a drop-in sink and quartzite benchtops.
Mid-sized transitional powder room in Charleston with furniture-like cabinets, distressed cabinets, white walls, light hardwood floors, a drop-in sink and quartzite benchtops.
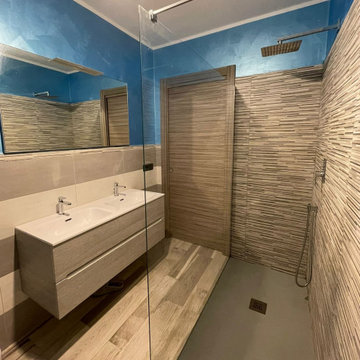
Photo of a mid-sized beach style powder room in Milan with beaded inset cabinets, light wood cabinets, a wall-mount toilet, beige tile, mosaic tile, blue walls, light hardwood floors, a drop-in sink, beige floor, white benchtops and a floating vanity.
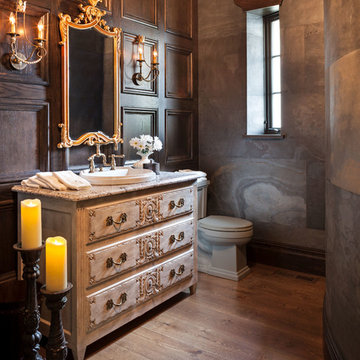
Photo by: Landmark Photography
This is an example of a traditional powder room in Minneapolis with a drop-in sink, distressed cabinets, granite benchtops, a two-piece toilet and light hardwood floors.
This is an example of a traditional powder room in Minneapolis with a drop-in sink, distressed cabinets, granite benchtops, a two-piece toilet and light hardwood floors.
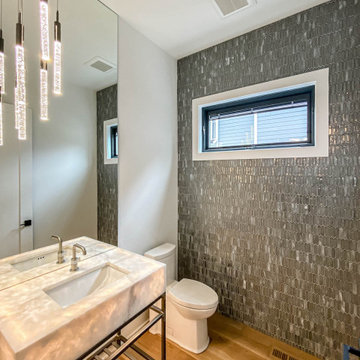
Inspiration for a large industrial powder room in Chicago with a one-piece toilet, gray tile, glass tile, white walls, light hardwood floors, a drop-in sink, quartzite benchtops, white benchtops and a freestanding vanity.
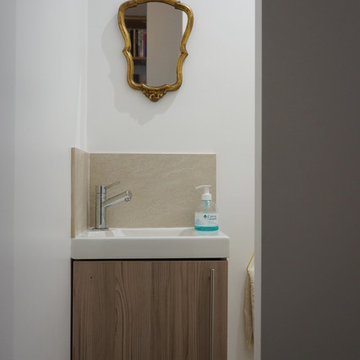
Photo of a mid-sized contemporary powder room in Paris with a wall-mount toilet, white walls, light hardwood floors, a drop-in sink, beige floor, louvered cabinets, medium wood cabinets, white tile, tile benchtops and white benchtops.
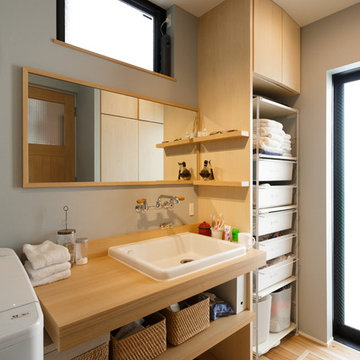
撮影 後藤健治
Photo of a contemporary powder room in Kobe with open cabinets, grey walls, light hardwood floors, a drop-in sink, wood benchtops, beige floor and beige benchtops.
Photo of a contemporary powder room in Kobe with open cabinets, grey walls, light hardwood floors, a drop-in sink, wood benchtops, beige floor and beige benchtops.
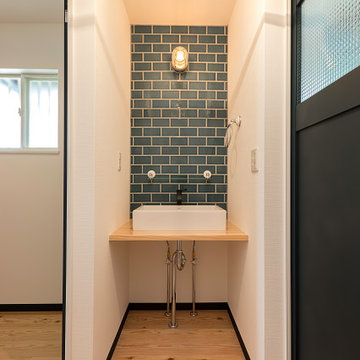
サブウェイタイルの手洗い場。
This is an example of a midcentury powder room in Fukuoka with distressed cabinets, a one-piece toilet, blue tile, subway tile, light hardwood floors, a drop-in sink, wood benchtops, white benchtops, a built-in vanity, wallpaper and wallpaper.
This is an example of a midcentury powder room in Fukuoka with distressed cabinets, a one-piece toilet, blue tile, subway tile, light hardwood floors, a drop-in sink, wood benchtops, white benchtops, a built-in vanity, wallpaper and wallpaper.
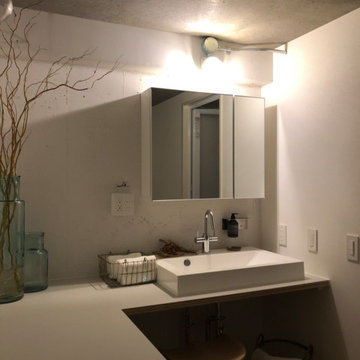
外界とを繋ぐ 彦根安清東の家 滋賀県彦根市にある築24年の分譲マンション。部屋は細かく分断されており部屋の明かりが部屋の壁で届かなくなっており、 けして住みやすく日中明るい家とは言えない物件でした。 そこで、今回のプロジェクトでCOLOR LABEL DESIGN OFFICEが提案したのが、 開放的で家族が集える自然光がたくさん差し込む住まいでした。 既存の天井はすべて取り払い天井高を確保。 躯体のコンクリートをそのままこの家のデザインの一部にしました。 家具や照明はヴィンテージのものを選び、コンクリートの荒々しさや年月の風合いと調和するようにコーディネートしました。 Design : 殿村 明彦 (COLOR LABEL DESIGN OFFICE)
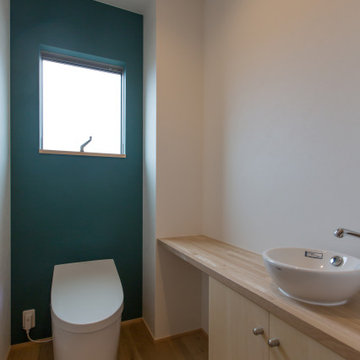
Inspiration for a small powder room in Other with light wood cabinets, a one-piece toilet, white walls, light hardwood floors, a drop-in sink, wood benchtops, beige floor and beige benchtops.
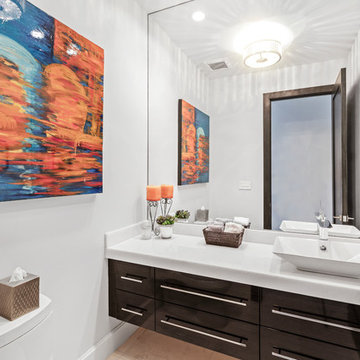
We gave this grand Boca Raton home comfortable interiors reflective of the client's personality.
Project completed by Lighthouse Point interior design firm Barbara Brickell Designs, Serving Lighthouse Point, Parkland, Pompano Beach, Highland Beach, and Delray Beach.
For more about Barbara Brickell Designs, click here: http://www.barbarabrickelldesigns.com
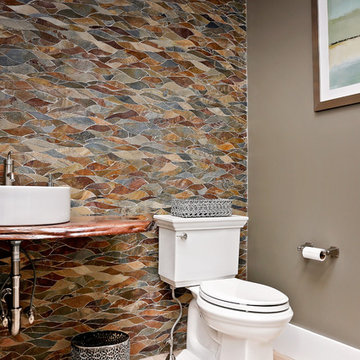
The Montauk, our new model home and design center is now open in the sought after community of Showfield in Lewes. This Hampton’s inspired modern farmhouse feel is a collaboration between Garrison Homes, Element Design and Rsquare in Rehoboth. The Garrison quality craftsmanship can be seen in every inch of this home. Here are some photos of our favorite spaces, but stop by and tour this incredible model to see first hand what makes a Garrison Home so different.
The model is open daily Monday through Friday, 9am-5pm and weekends 11am – 4pm.
See floorplans for the Montauk at http://garrisonhomes.com/floor-plans/garrison-custom-collection/the-montauk/
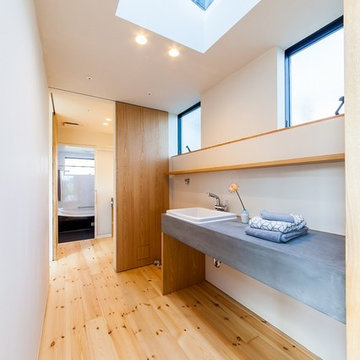
Asian powder room in Other with white walls, light hardwood floors, a drop-in sink, concrete benchtops and beige floor.
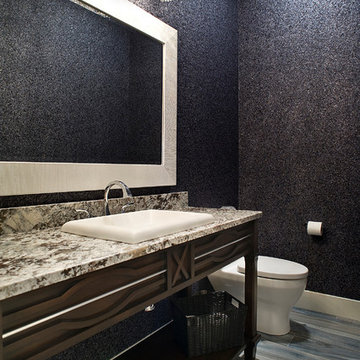
(c) Cipher Imaging Architectural Photography
Photo of a mid-sized contemporary powder room in Other with open cabinets, dark wood cabinets, a two-piece toilet, multi-coloured walls, light hardwood floors, a drop-in sink, granite benchtops and grey floor.
Photo of a mid-sized contemporary powder room in Other with open cabinets, dark wood cabinets, a two-piece toilet, multi-coloured walls, light hardwood floors, a drop-in sink, granite benchtops and grey floor.
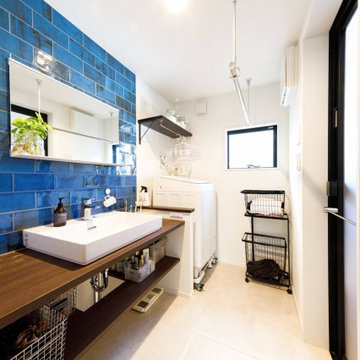
爽やかなブルーのタイルで壁一面を飾った洗面室。表面にあえて焼きムラや色ムラがついたタイルで、見れば見るほどに味わい深いです。
Photo of a mid-sized industrial powder room in Tokyo Suburbs with white cabinets, blue tile, white walls, light hardwood floors, a drop-in sink, white floor, brown benchtops, a floating vanity, wallpaper and wallpaper.
Photo of a mid-sized industrial powder room in Tokyo Suburbs with white cabinets, blue tile, white walls, light hardwood floors, a drop-in sink, white floor, brown benchtops, a floating vanity, wallpaper and wallpaper.
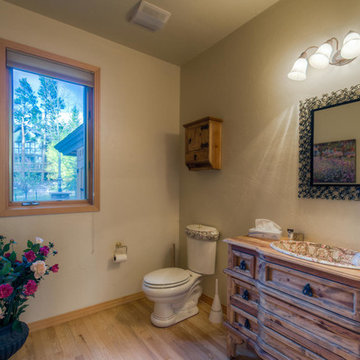
Chris Weber, Orchestrated Light Photography, Inc.
Design ideas for a mid-sized traditional powder room in Denver with a drop-in sink, recessed-panel cabinets, medium wood cabinets, wood benchtops, a one-piece toilet, beige walls and light hardwood floors.
Design ideas for a mid-sized traditional powder room in Denver with a drop-in sink, recessed-panel cabinets, medium wood cabinets, wood benchtops, a one-piece toilet, beige walls and light hardwood floors.
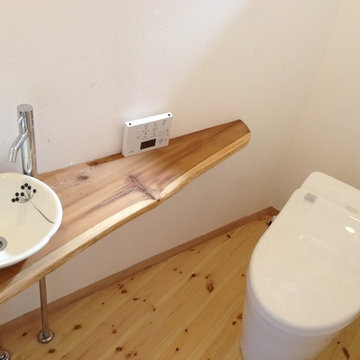
もう一つのトイレ
やはりトイレは二箇所あるといいですね
Small asian powder room in Other with white walls, light hardwood floors, a drop-in sink and beige floor.
Small asian powder room in Other with white walls, light hardwood floors, a drop-in sink and beige floor.
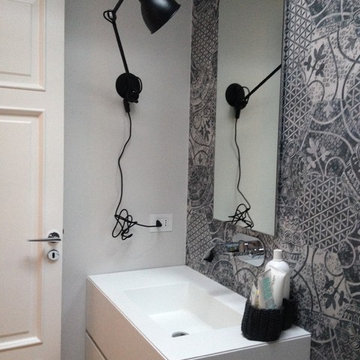
Small modern powder room in Bari with white cabinets, a two-piece toilet, black and white tile, porcelain tile, grey walls, light hardwood floors and a drop-in sink.
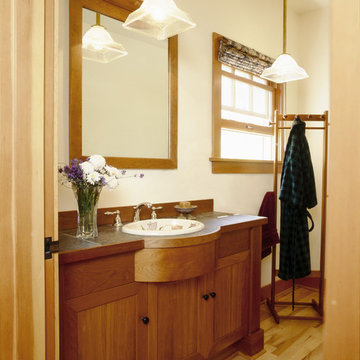
Kevin Ireton
Design ideas for a large transitional powder room in Seattle with a drop-in sink, flat-panel cabinets, medium wood cabinets, beige walls and light hardwood floors.
Design ideas for a large transitional powder room in Seattle with a drop-in sink, flat-panel cabinets, medium wood cabinets, beige walls and light hardwood floors.
Powder Room Design Ideas with Light Hardwood Floors and a Drop-in Sink
4