Powder Room Design Ideas with Light Hardwood Floors and Marble Floors
Refine by:
Budget
Sort by:Popular Today
21 - 40 of 5,366 photos
Item 1 of 3
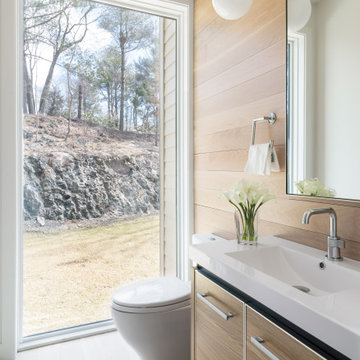
This is an example of a contemporary powder room in Boston with flat-panel cabinets, light wood cabinets, white walls, light hardwood floors, an integrated sink, beige floor, white benchtops, a freestanding vanity and wood walls.
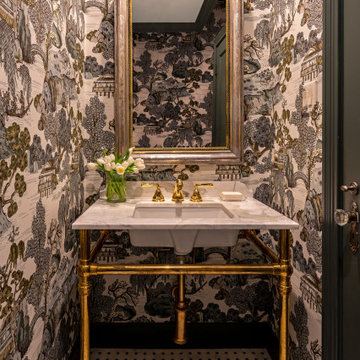
Photo of a small traditional powder room in Houston with white cabinets, green walls, marble floors, an undermount sink, marble benchtops, white floor, white benchtops, a freestanding vanity and wallpaper.
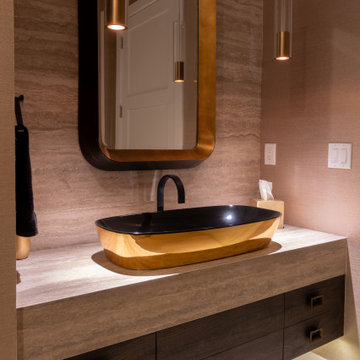
This is an example of a mid-sized contemporary powder room in Other with flat-panel cabinets, dark wood cabinets, brown walls, light hardwood floors, a vessel sink, laminate benchtops, brown benchtops, a floating vanity and wallpaper.
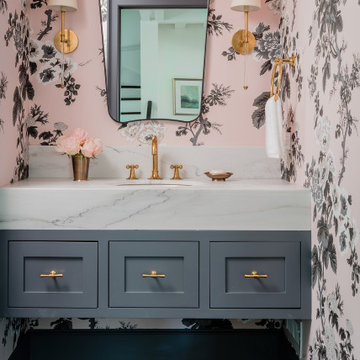
Summary of Scope: gut renovation/reconfiguration of kitchen, coffee bar, mudroom, powder room, 2 kids baths, guest bath, master bath and dressing room, kids study and playroom, study/office, laundry room, restoration of windows, adding wallpapers and window treatments
Background/description: The house was built in 1908, my clients are only the 3rd owners of the house. The prior owner lived there from 1940s until she died at age of 98! The old home had loads of character and charm but was in pretty bad condition and desperately needed updates. The clients purchased the home a few years ago and did some work before they moved in (roof, HVAC, electrical) but decided to live in the house for a 6 months or so before embarking on the next renovation phase. I had worked with the clients previously on the wife's office space and a few projects in a previous home including the nursery design for their first child so they reached out when they were ready to start thinking about the interior renovations. The goal was to respect and enhance the historic architecture of the home but make the spaces more functional for this couple with two small kids. Clients were open to color and some more bold/unexpected design choices. The design style is updated traditional with some eclectic elements. An early design decision was to incorporate a dark colored french range which would be the focal point of the kitchen and to do dark high gloss lacquered cabinets in the adjacent coffee bar, and we ultimately went with dark green.
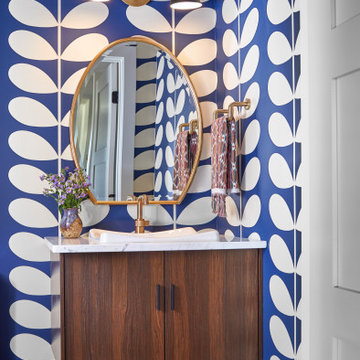
Inspiration for a midcentury powder room in Denver with furniture-like cabinets, dark wood cabinets, multi-coloured walls, light hardwood floors, a drop-in sink and white benchtops.
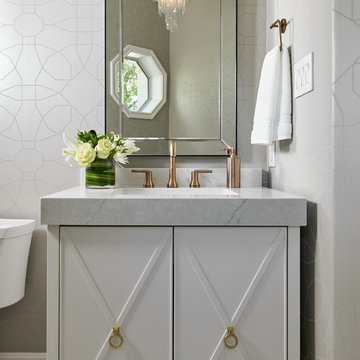
This pretty powder bath is part of a whole house design and renovation by Haven Design and Construction. The herringbone marble flooring provides a subtle pattern that reflects the gray and white color scheme of this elegant powder bath. A soft gray wallpaper with beaded octagon geometric design provides sophistication to the tiny jewelbox powder room, while the gold and glass chandelier adds drama. The furniture detailing of the custom vanity cabinet adds further detail. This powder bath is sure to impress guests.
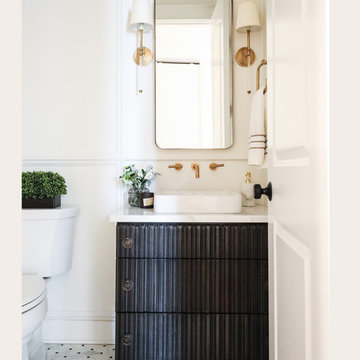
Photo of a transitional powder room in Chicago with furniture-like cabinets, black cabinets, white walls, marble floors, a vessel sink, grey floor and white benchtops.
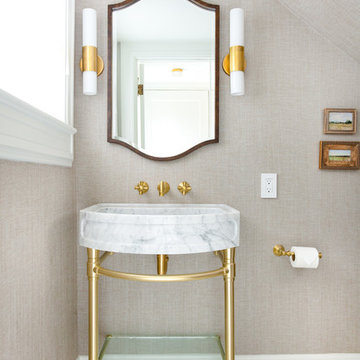
This home was a complete gut, so it got a major face-lift in each room. In the powder and hall baths, we decided to try to make a huge impact in these smaller spaces, and so guests get a sense of "wow" when they need to wash up!
Powder Bath:
The freestanding sink basin is from Stone Forest, Harbor Basin with Carrara Marble and the console base is Palmer Industries Jamestown in satin brass with a glass shelf. The faucet is from Newport Brass and is their wall mount Jacobean in satin brass. With the small space, we installed the Toto Eco Supreme One-Piece round bowl, which was a huge floor space saver. Accessories are from the Newport Brass Aylesbury collection.
Hall Bath:
The vanity and floating shelves are from WW Woods Shiloh Cabinetry, Poplar wood with their Cadet stain which is a gorgeous blue-hued gray. Plumbing products - the faucet and shower fixtures - are from the Brizo Rook collection in chrome, with accessories to match. The commode is a Toto Drake II 2-piece. Toto was also used for the sink, which sits in a Caesarstone Pure White quartz countertop.
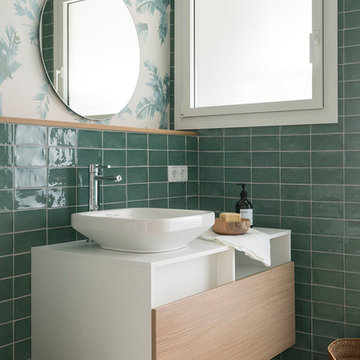
Proyecto realizado por Meritxell Ribé - The Room Studio
Construcción: The Room Work
Fotografías: Mauricio Fuertes
This is an example of a mid-sized beach style powder room in Barcelona with light wood cabinets, green walls, light hardwood floors, a vessel sink, laminate benchtops, brown floor, white benchtops, flat-panel cabinets and green tile.
This is an example of a mid-sized beach style powder room in Barcelona with light wood cabinets, green walls, light hardwood floors, a vessel sink, laminate benchtops, brown floor, white benchtops, flat-panel cabinets and green tile.
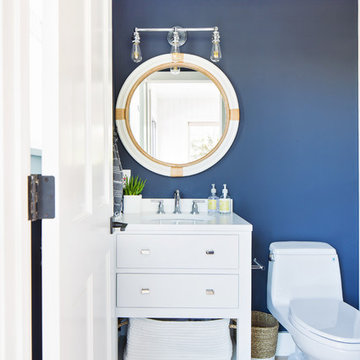
Renovations + Design by Allison Merritt Design, Photography by Ryan Garvin
Beach style powder room in Orange County with flat-panel cabinets, white cabinets, a one-piece toilet, blue walls, light hardwood floors, an undermount sink, engineered quartz benchtops and white benchtops.
Beach style powder room in Orange County with flat-panel cabinets, white cabinets, a one-piece toilet, blue walls, light hardwood floors, an undermount sink, engineered quartz benchtops and white benchtops.
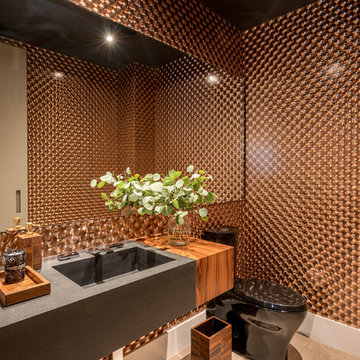
This is an example of a small contemporary powder room in Miami with light hardwood floors, an integrated sink and beige floor.
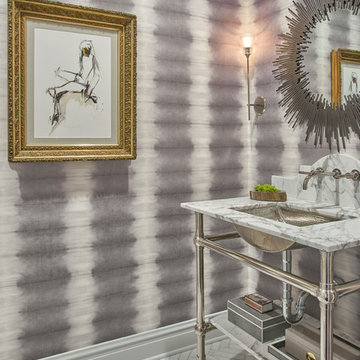
Interior Designer: Elizabeth Krueger Design /
Photographer: Mike Schwartz
Jay Dawes Construction
Asheville, NC 28801
Mid-sized contemporary powder room in Raleigh with open cabinets, white cabinets, grey walls, marble floors, an undermount sink and white floor.
Mid-sized contemporary powder room in Raleigh with open cabinets, white cabinets, grey walls, marble floors, an undermount sink and white floor.
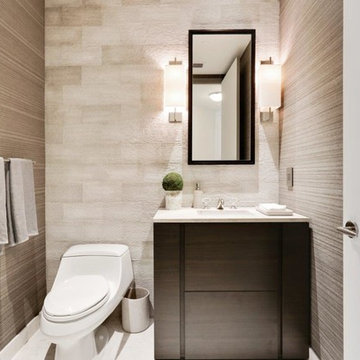
Design ideas for a small contemporary powder room in Miami with flat-panel cabinets, a one-piece toilet, gray tile, stone tile, grey walls, marble floors, an undermount sink, marble benchtops and dark wood cabinets.
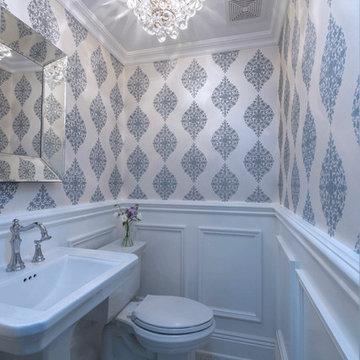
Small transitional powder room in New York with a one-piece toilet, white walls, marble floors and a pedestal sink.
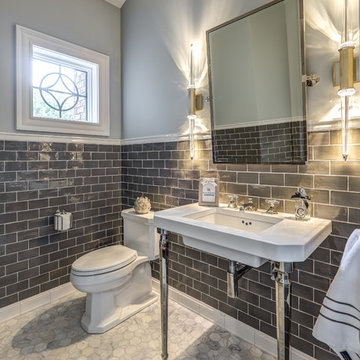
Dawn Smith Photography
This is an example of a mid-sized transitional powder room in Other with a one-piece toilet, subway tile, marble floors, a pedestal sink, gray tile, grey walls and multi-coloured floor.
This is an example of a mid-sized transitional powder room in Other with a one-piece toilet, subway tile, marble floors, a pedestal sink, gray tile, grey walls and multi-coloured floor.
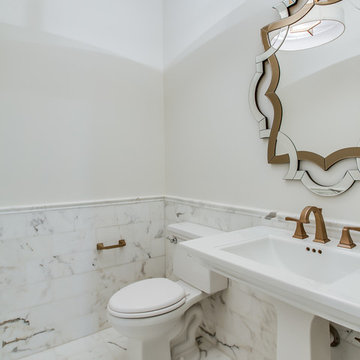
Powder room with Calacatta Oro (Calacatta Gold) tile
Design ideas for a mid-sized transitional powder room in Other with a two-piece toilet, white tile, stone tile, white walls, marble floors and a pedestal sink.
Design ideas for a mid-sized transitional powder room in Other with a two-piece toilet, white tile, stone tile, white walls, marble floors and a pedestal sink.
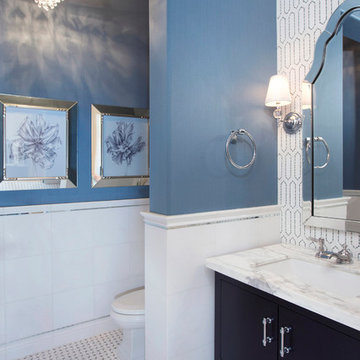
Powder Room
Photo of a transitional powder room in San Diego with furniture-like cabinets, black cabinets, a one-piece toilet, white tile, marble floors, an undermount sink, marble benchtops and marble.
Photo of a transitional powder room in San Diego with furniture-like cabinets, black cabinets, a one-piece toilet, white tile, marble floors, an undermount sink, marble benchtops and marble.
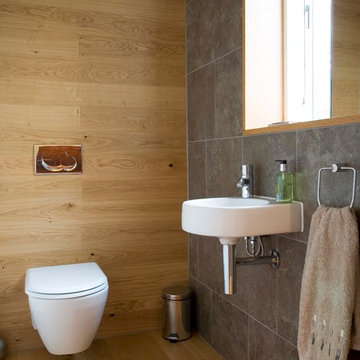
Douglas Gibb
Photo of a small contemporary powder room in Edinburgh with a wall-mount sink, a wall-mount toilet, porcelain tile, light hardwood floors and gray tile.
Photo of a small contemporary powder room in Edinburgh with a wall-mount sink, a wall-mount toilet, porcelain tile, light hardwood floors and gray tile.
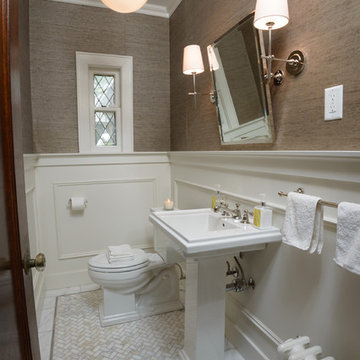
This house had not been upgraded since the 1960s. As a result, it needed to be modernized for aesthetic and functional reasons. At first we worked on the powder room and small master bathroom. Over time, we also gutted the kitchen, originally three small rooms, and combined it into one large and modern space. The decor has a rustic style with a modern flair, which is reflected in much of the furniture choices. Interior Design by Rachael Liberman and Photos by Arclight Images
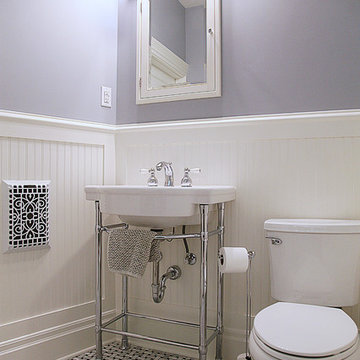
Devon Dill
Mid-sized traditional powder room in Other with a pedestal sink, a two-piece toilet, marble floors and gray tile.
Mid-sized traditional powder room in Other with a pedestal sink, a two-piece toilet, marble floors and gray tile.
Powder Room Design Ideas with Light Hardwood Floors and Marble Floors
2