Powder Room Design Ideas with Light Wood Cabinets and a Built-in Vanity
Refine by:
Budget
Sort by:Popular Today
21 - 40 of 279 photos
Item 1 of 3
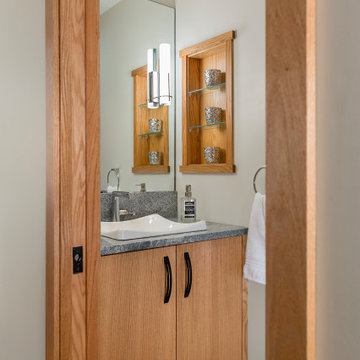
To create space for a powder room, two hall closets were removed. For display, niches were designed into the walls above the powder room sink.
Small modern powder room in Minneapolis with flat-panel cabinets, light wood cabinets, a two-piece toilet, grey walls, porcelain floors, a drop-in sink, granite benchtops, grey floor, grey benchtops and a built-in vanity.
Small modern powder room in Minneapolis with flat-panel cabinets, light wood cabinets, a two-piece toilet, grey walls, porcelain floors, a drop-in sink, granite benchtops, grey floor, grey benchtops and a built-in vanity.

Cette maison tout en verticalité sur trois niveaux présentait initialement seulement deux chambres, et une très grande surface encore inexploitée sous toiture. Avec deux enfants en bas âges, l’aménagement d’une chambre parentale devient indispensable, et la création d’un 4è étage intérieur se concrétise.
Un espace de 35m2 voit alors le jour, au sein duquel prennent place un espace de travail, une chambre spacieuse avec dressing sur mesure, des sanitaires indépendants ainsi qu’une salle de bain avec douche, baignoire et double vasques, le tout baigné de lumière zénithale grâce à trois velux et un sun-tunnel.
Dans un esprit « comme à l’hôtel », le volume se pare de menuiserie & tapisserie sur mesure, matériaux nobles entre parquet Point de Hongrie, terrazzo & béton ciré, sans lésiner sur les détails soignés pour une salle de bain à l’ambiance spa.
Une conception tout en finesse pour une réalisation haut de gamme.
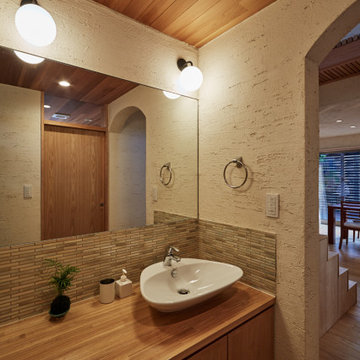
外向き用の洗面所。キッチンとつながる動線。
This is an example of an asian powder room in Kobe with flat-panel cabinets, light wood cabinets, a one-piece toilet, green tile, porcelain tile, beige walls, light hardwood floors, a console sink, wood benchtops, beige floor, beige benchtops, a built-in vanity and wood.
This is an example of an asian powder room in Kobe with flat-panel cabinets, light wood cabinets, a one-piece toilet, green tile, porcelain tile, beige walls, light hardwood floors, a console sink, wood benchtops, beige floor, beige benchtops, a built-in vanity and wood.

Design ideas for a large modern powder room in Los Angeles with open cabinets, light wood cabinets, a one-piece toilet, black tile, gray tile, porcelain tile, white walls, porcelain floors, an integrated sink, marble benchtops, grey floor, white benchtops and a built-in vanity.

Photo of a large transitional powder room in Houston with light wood cabinets, gray tile, light hardwood floors, a drop-in sink, brown floor, a built-in vanity, ceramic tile and grey walls.
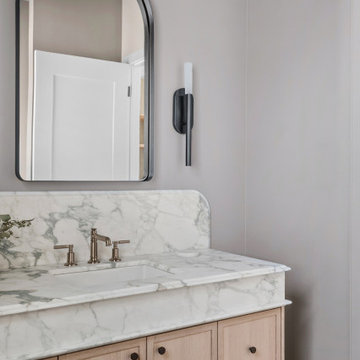
A timelessly designed home full of classic elements and modern touches. Design & Build by DLUX Design & Co.
Transitional powder room in Other with shaker cabinets, light wood cabinets, ceramic floors, marble benchtops, grey floor, multi-coloured benchtops and a built-in vanity.
Transitional powder room in Other with shaker cabinets, light wood cabinets, ceramic floors, marble benchtops, grey floor, multi-coloured benchtops and a built-in vanity.
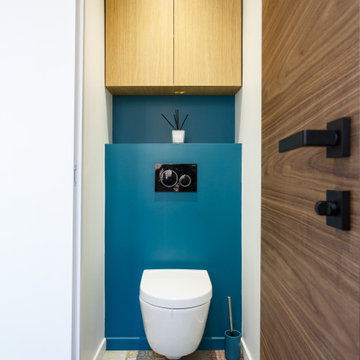
Les toilettes sont un espace à décorer au même titre que le reste de l'appartement. Une recherche de couleurs et de matériaux est impérative pour rendre ce lieu agréable.
création d'un mur avec placard chêne sur-mesure et intégration du mécanisme GEBERIT pour WC suspendu.
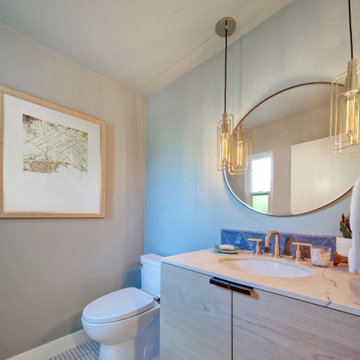
Simple and tailored powder bath with fun lighting, tile, cabinet and mirror. Pale aqua walls. Mosaic floor.
Photo of a mid-sized midcentury powder room in Orange County with flat-panel cabinets, light wood cabinets, a one-piece toilet, blue tile, ceramic tile, green walls, mosaic tile floors, an undermount sink, engineered quartz benchtops, white floor, white benchtops and a built-in vanity.
Photo of a mid-sized midcentury powder room in Orange County with flat-panel cabinets, light wood cabinets, a one-piece toilet, blue tile, ceramic tile, green walls, mosaic tile floors, an undermount sink, engineered quartz benchtops, white floor, white benchtops and a built-in vanity.
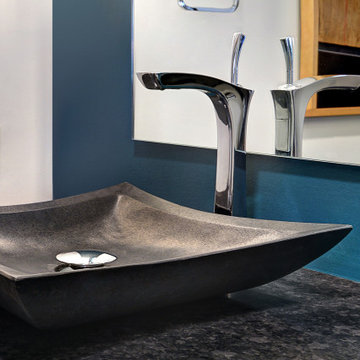
Bathroom remodel by J. Francis Company, LLC.
Photography by Jesse Riesmeyer
Inspiration for a mid-sized modern powder room in Other with flat-panel cabinets, light wood cabinets, multi-coloured walls, porcelain floors, a vessel sink, engineered quartz benchtops, black floor, black benchtops and a built-in vanity.
Inspiration for a mid-sized modern powder room in Other with flat-panel cabinets, light wood cabinets, multi-coloured walls, porcelain floors, a vessel sink, engineered quartz benchtops, black floor, black benchtops and a built-in vanity.
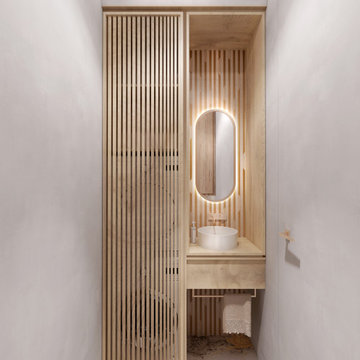
Small contemporary powder room in Moscow with light wood cabinets, gray tile, grey walls, porcelain floors, wood benchtops, a built-in vanity, recessed, beige floor and beige benchtops.
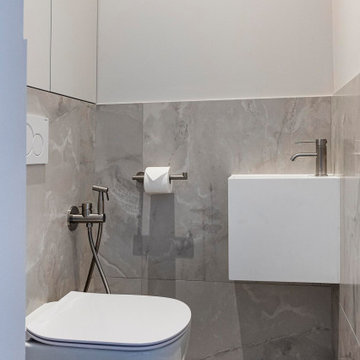
Mid-sized contemporary powder room in Paris with beaded inset cabinets, light wood cabinets, a wall-mount toilet, gray tile, ceramic tile, grey walls, ceramic floors, a wall-mount sink, beige floor and a built-in vanity.
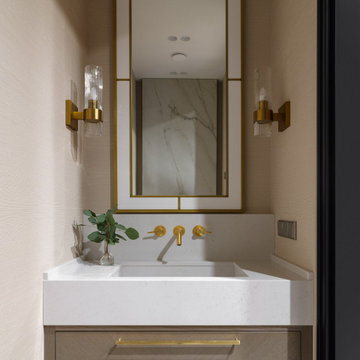
This is an example of a mid-sized contemporary powder room in Moscow with light wood cabinets, an integrated sink, engineered quartz benchtops, white benchtops, a built-in vanity and wallpaper.
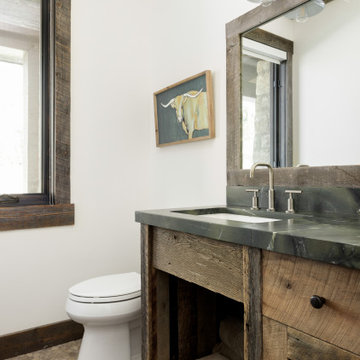
Mid-sized country powder room in Salt Lake City with recessed-panel cabinets, light wood cabinets, a two-piece toilet, white walls, pebble tile floors, an undermount sink, onyx benchtops, beige floor, black benchtops and a built-in vanity.
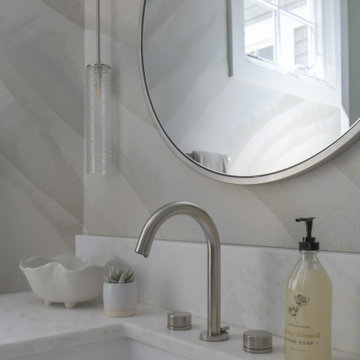
A former dark and dated Powder Room received.a modern refresh. We designed a custom vanity with an Italian cabinetry designer and paired it with a floating marble vanity with a raised backsplash. The organic mural wallpaper was the perfect addition to add soft color and movement. Custom glass pendant lights provide soft lighting.

This is an example of a mid-sized powder room in Salt Lake City with recessed-panel cabinets, light wood cabinets, a two-piece toilet, beige walls, porcelain floors, an undermount sink, engineered quartz benchtops, multi-coloured floor, grey benchtops and a built-in vanity.
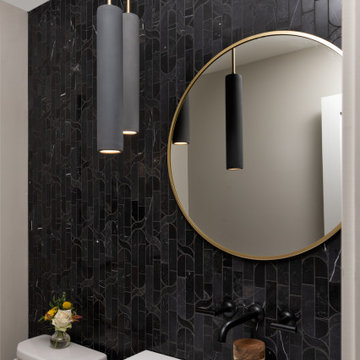
Design ideas for a small powder room in Kansas City with flat-panel cabinets, light wood cabinets, a two-piece toilet, black tile, marble, grey walls, light hardwood floors, an undermount sink, engineered quartz benchtops, brown floor, white benchtops and a built-in vanity.
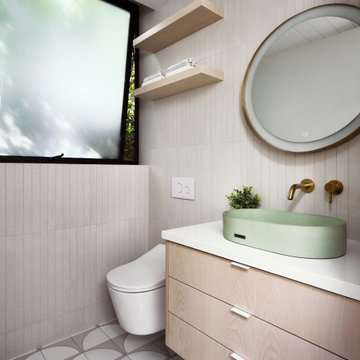
Very pale pastel coloration is introduced to add interest to the mix.
Inspiration for a mid-sized modern powder room in San Francisco with flat-panel cabinets, light wood cabinets, a one-piece toilet, beige tile, porcelain tile, white walls, porcelain floors, a vessel sink, engineered quartz benchtops, multi-coloured floor, white benchtops, a built-in vanity and vaulted.
Inspiration for a mid-sized modern powder room in San Francisco with flat-panel cabinets, light wood cabinets, a one-piece toilet, beige tile, porcelain tile, white walls, porcelain floors, a vessel sink, engineered quartz benchtops, multi-coloured floor, white benchtops, a built-in vanity and vaulted.
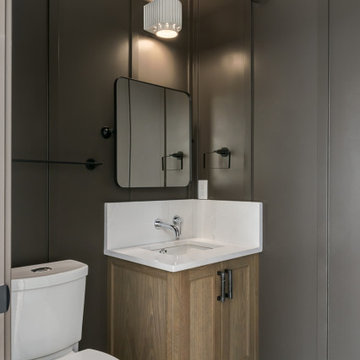
Inspiration for a small transitional powder room in Other with shaker cabinets, light wood cabinets, a two-piece toilet, brown walls, porcelain floors, an undermount sink, engineered quartz benchtops, grey floor, white benchtops, a built-in vanity and panelled walls.
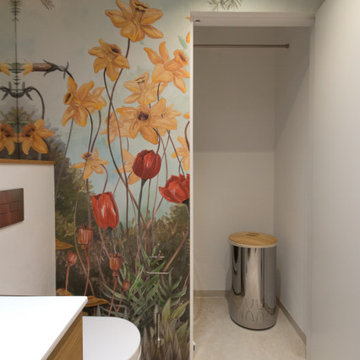
This is an example of a mid-sized contemporary powder room in Berlin with flat-panel cabinets, light wood cabinets, a wall-mount toilet, beige tile, ceramic tile, beige walls, ceramic floors, a drop-in sink, solid surface benchtops, beige floor, white benchtops and a built-in vanity.
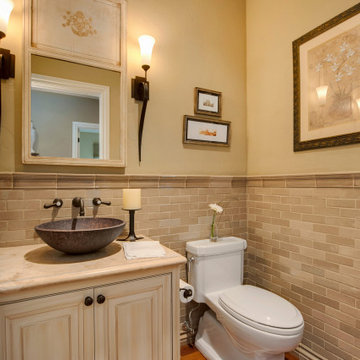
This beautiful Orinda home remodel by our Lafayette studio features a stunning kitchen renovation that seamlessly blends modern design elements with warm, beige-toned finishes. The layout extends to the dining area, making it perfect for entertaining. The project also included updates to the bathroom, bedroom, and hallway areas. With thoughtful attention to detail, this remodel project showcases a harmonious balance of functionality and style throughout the entire home.
---
Project by Douglah Designs. Their Lafayette-based design-build studio serves San Francisco's East Bay areas, including Orinda, Moraga, Walnut Creek, Danville, Alamo Oaks, Diablo, Dublin, Pleasanton, Berkeley, Oakland, and Piedmont.
For more about Douglah Designs, click here: http://douglahdesigns.com/
Powder Room Design Ideas with Light Wood Cabinets and a Built-in Vanity
2