Powder Room Design Ideas with Light Wood Cabinets and a Built-in Vanity
Refine by:
Budget
Sort by:Popular Today
1 - 20 of 278 photos
Item 1 of 3

Inspiration for a mid-sized contemporary powder room in Sydney with flat-panel cabinets, light wood cabinets, a one-piece toilet, blue tile, ceramic tile, beige walls, ceramic floors, an undermount sink, engineered quartz benchtops, beige floor, white benchtops and a built-in vanity.

Design ideas for a large modern powder room in Los Angeles with open cabinets, light wood cabinets, a one-piece toilet, black tile, gray tile, porcelain tile, white walls, porcelain floors, an integrated sink, marble benchtops, grey floor, white benchtops and a built-in vanity.
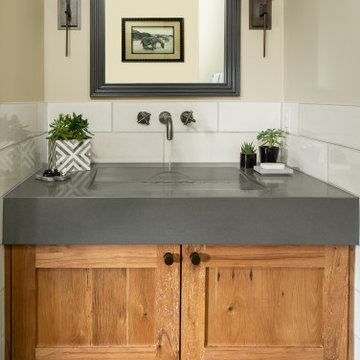
Small country powder room in Denver with shaker cabinets, light wood cabinets, white tile, ceramic tile, beige walls, porcelain floors, an integrated sink, concrete benchtops, black floor, grey benchtops and a built-in vanity.
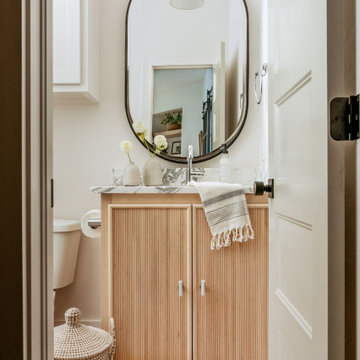
Cement Tile. terracotta color, modern mirror, single sconce light
This is an example of a mid-sized transitional powder room in Oklahoma City with furniture-like cabinets, light wood cabinets, a one-piece toilet, white tile, porcelain tile, white walls, cement tiles, an undermount sink, marble benchtops, orange floor, white benchtops and a built-in vanity.
This is an example of a mid-sized transitional powder room in Oklahoma City with furniture-like cabinets, light wood cabinets, a one-piece toilet, white tile, porcelain tile, white walls, cement tiles, an undermount sink, marble benchtops, orange floor, white benchtops and a built-in vanity.
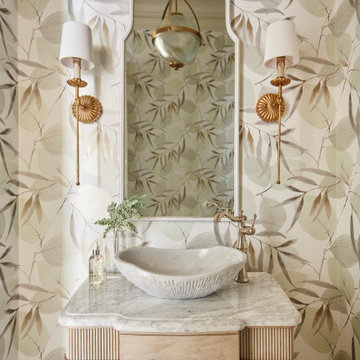
This is an example of a mid-sized transitional powder room in Little Rock with flat-panel cabinets, light wood cabinets, a vessel sink, grey benchtops, a built-in vanity and wallpaper.

This recreational cabin is a 2800 square foot bungalow and is an all-season retreat for its owners and a short term rental vacation property.
Modern powder room in Calgary with flat-panel cabinets, a one-piece toilet, grey walls, vinyl floors, beige floor, grey benchtops, light wood cabinets, a built-in vanity, gray tile, porcelain tile, an undermount sink and engineered quartz benchtops.
Modern powder room in Calgary with flat-panel cabinets, a one-piece toilet, grey walls, vinyl floors, beige floor, grey benchtops, light wood cabinets, a built-in vanity, gray tile, porcelain tile, an undermount sink and engineered quartz benchtops.

Design ideas for a mid-sized contemporary powder room in DC Metro with shaker cabinets, light wood cabinets, a one-piece toilet, an undermount sink, solid surface benchtops, white benchtops, a built-in vanity and panelled walls.

Modern powder room.
Design ideas for a mid-sized scandinavian powder room in Detroit with shaker cabinets, light wood cabinets, a one-piece toilet, white walls, light hardwood floors, an undermount sink, engineered quartz benchtops, white benchtops and a built-in vanity.
Design ideas for a mid-sized scandinavian powder room in Detroit with shaker cabinets, light wood cabinets, a one-piece toilet, white walls, light hardwood floors, an undermount sink, engineered quartz benchtops, white benchtops and a built-in vanity.

Siguiendo con la línea escogemos tonos beis y grifos en blanco que crean una sensación de calma.
Introduciendo un mueble hecho a medida que esconde la lavadora secadora y se convierte en dos grandes cajones para almacenar.

Devon Grace Interiors designed a modern, moody, and sophisticated powder room with navy blue wallpaper, a Carrara marble integrated sink, and custom white oak vanity.

Cette maison tout en verticalité sur trois niveaux présentait initialement seulement deux chambres, et une très grande surface encore inexploitée sous toiture. Avec deux enfants en bas âges, l’aménagement d’une chambre parentale devient indispensable, et la création d’un 4è étage intérieur se concrétise.
Un espace de 35m2 voit alors le jour, au sein duquel prennent place un espace de travail, une chambre spacieuse avec dressing sur mesure, des sanitaires indépendants ainsi qu’une salle de bain avec douche, baignoire et double vasques, le tout baigné de lumière zénithale grâce à trois velux et un sun-tunnel.
Dans un esprit « comme à l’hôtel », le volume se pare de menuiserie & tapisserie sur mesure, matériaux nobles entre parquet Point de Hongrie, terrazzo & béton ciré, sans lésiner sur les détails soignés pour une salle de bain à l’ambiance spa.
Une conception tout en finesse pour une réalisation haut de gamme.
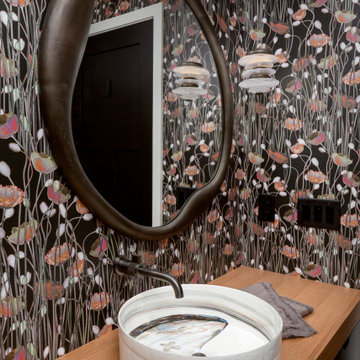
Small country powder room in Other with light wood cabinets, black walls, a vessel sink, wood benchtops, a built-in vanity and wallpaper.
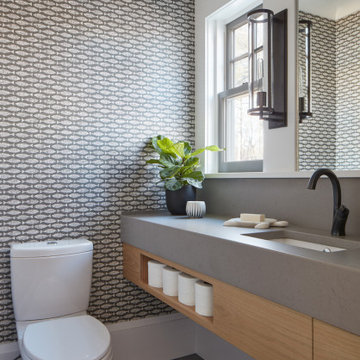
Simplicity in details -- this grey & white powder room highlights efficient use of space with a narrow vanity with built-in custom toilet paper recess. The window mirrors the vanity mirror.
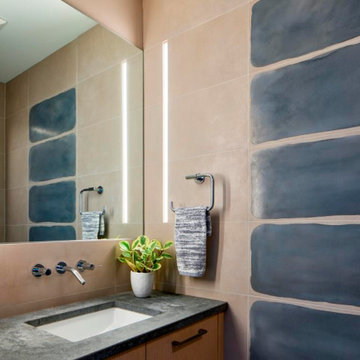
The powder room creates warm blend with the white oak vanity, concrete countertop, and porcelain tiles with a "wash" accent illuminated by a recessed LED strip light.
Photograph: Jeffrey Totaro
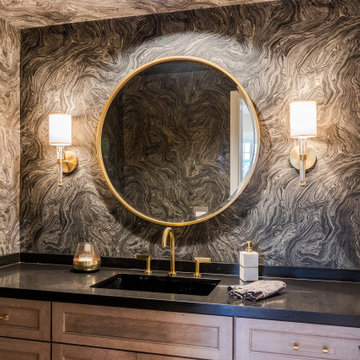
Inspiration for a small contemporary powder room in Los Angeles with recessed-panel cabinets, light wood cabinets, a two-piece toilet, multi-coloured walls, porcelain floors, an undermount sink, engineered quartz benchtops, multi-coloured floor, black benchtops and a built-in vanity.
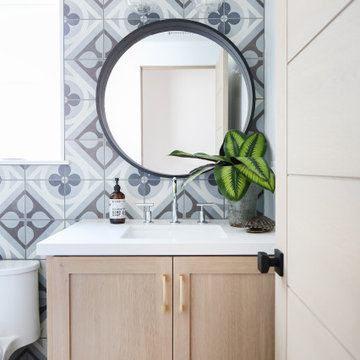
Design ideas for a beach style powder room in Orange County with shaker cabinets, light wood cabinets, a one-piece toilet, blue tile, gray tile, white tile, blue walls, wood-look tile, an undermount sink, brown floor, white benchtops and a built-in vanity.
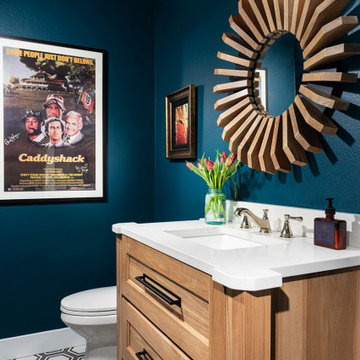
Photo of a mid-sized transitional powder room in Other with light wood cabinets, blue walls, porcelain floors, an undermount sink, quartzite benchtops, white benchtops and a built-in vanity.
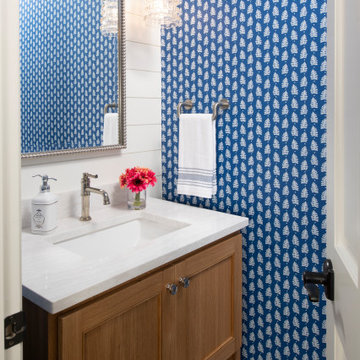
Design ideas for a small traditional powder room in Minneapolis with beaded inset cabinets, light wood cabinets, medium hardwood floors, an undermount sink, engineered quartz benchtops, white benchtops, a built-in vanity and wallpaper.

This home in West Bellevue underwent a dramatic transformation from a dated traditional design to better-than-new modern. The floor plan and flow of the home were completely updated, so that the owners could enjoy a bright, open and inviting layout. The inspiration for this home design was contrasting tones with warm wood elements and complementing metal accents giving the unique Pacific Northwest chic vibe that the clients were dreaming of.
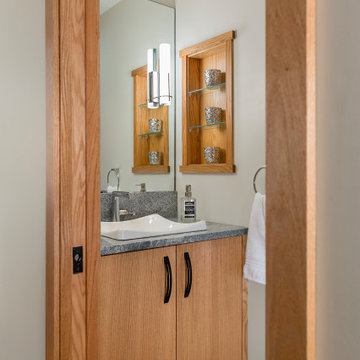
To create space for a powder room, two hall closets were removed. For display, niches were designed into the walls above the powder room sink.
Small modern powder room in Minneapolis with flat-panel cabinets, light wood cabinets, a two-piece toilet, grey walls, porcelain floors, a drop-in sink, granite benchtops, grey floor, grey benchtops and a built-in vanity.
Small modern powder room in Minneapolis with flat-panel cabinets, light wood cabinets, a two-piece toilet, grey walls, porcelain floors, a drop-in sink, granite benchtops, grey floor, grey benchtops and a built-in vanity.
Powder Room Design Ideas with Light Wood Cabinets and a Built-in Vanity
1